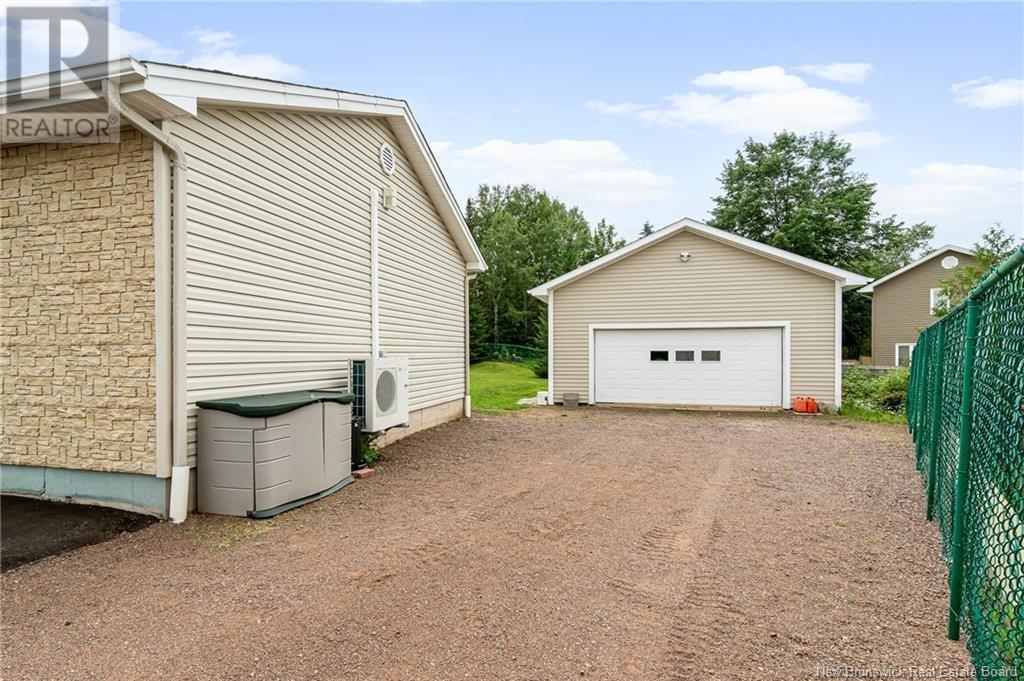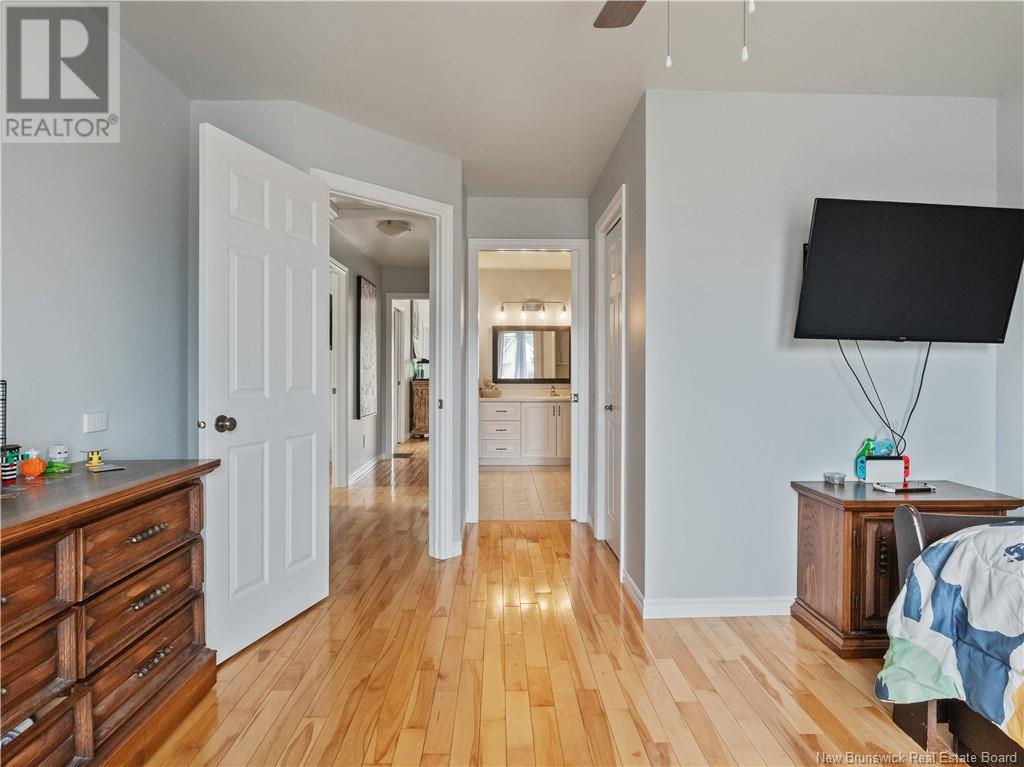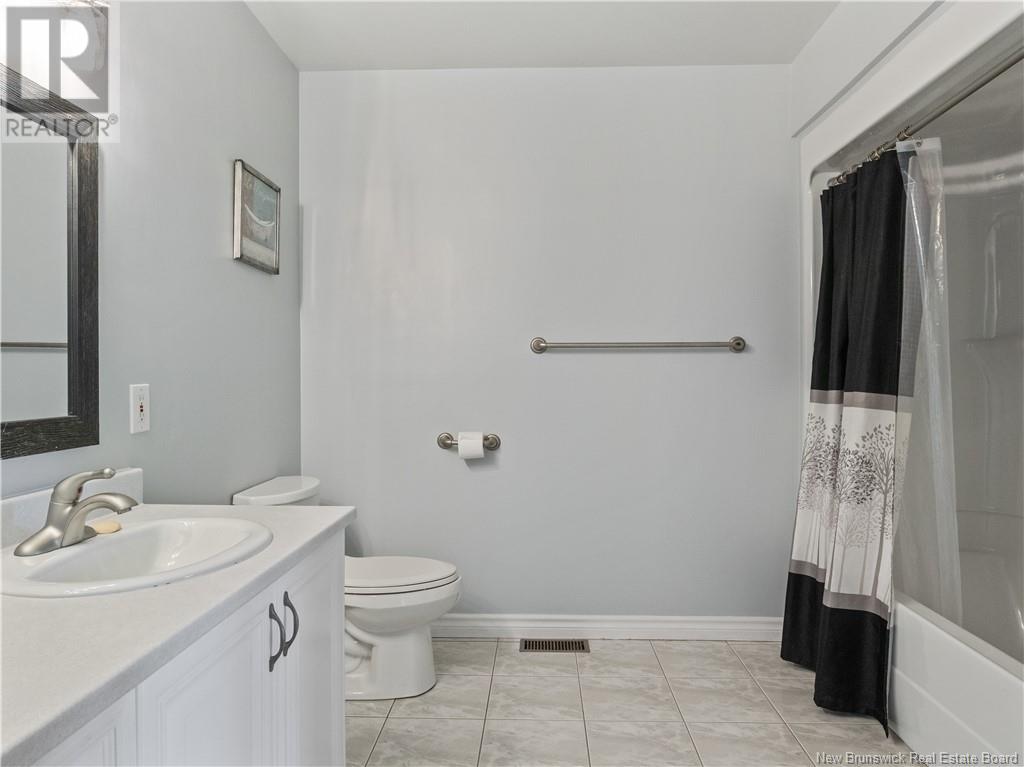96 Mathilde Street Dieppe, New Brunswick E1A 7V2
$525,000
Custom-designed, 5 bedrooms, 2 ½ bathrooms home in Dieppe, on large, fully fenced lot! The main level - a large studio with separate entrance and a 2-piece bathideal for an in-law suite, gym, or studio. Enter the spacious foyer leading into a mud room, with direct access to the backyard. Ascend the stairs to the second level into a bright living room with patio doors to the back deck, a kitchen with pocket door, an island and built ins, bright dining area with pocket door. Three bedrooms - the primary bedroom with walk-in closet and access to the 4-piece bath, complete this level. The lower level offers a large family room, a furnace room, a non-conforming 4th bedroom, a 3-piece bath with laundry, and a large bonus room currently used as a non-conforming 5th bedroom. Outside includes a detached garage, double paved driveway, and is conveniently located near Anna Malenfant school and Dieppes walking/cycling trails. Contact the REALTOR® today! (id:55272)
Property Details
| MLS® Number | NB117726 |
| Property Type | Single Family |
Building
| BathroomTotal | 3 |
| BedroomsAboveGround | 3 |
| BedroomsTotal | 3 |
| ArchitecturalStyle | Split Level Entry, 2 Level |
| ConstructedDate | 2001 |
| CoolingType | Central Air Conditioning, Air Conditioned, Heat Pump, Air Exchanger |
| ExteriorFinish | Vinyl |
| HalfBathTotal | 1 |
| HeatingFuel | Electric |
| HeatingType | Forced Air, Heat Pump |
| SizeInterior | 2400 Sqft |
| TotalFinishedArea | 3200 Sqft |
| Type | House |
| UtilityWater | Municipal Water |
Parking
| Detached Garage |
Land
| Acreage | No |
| Sewer | Municipal Sewage System |
| SizeIrregular | 1434.5 |
| SizeTotal | 1434.5 M2 |
| SizeTotalText | 1434.5 M2 |
Rooms
| Level | Type | Length | Width | Dimensions |
|---|---|---|---|---|
| Second Level | Dining Room | 10'6'' x 12'2'' | ||
| Second Level | Bedroom | 15'6'' x 12'7'' | ||
| Second Level | Bedroom | 14'3'' x 12'2'' | ||
| Second Level | Bedroom | 12'2'' x 8'3'' | ||
| Second Level | Kitchen | 10'6'' x 12'2'' | ||
| Second Level | Living Room | 19'5'' x 12'7'' | ||
| Basement | Other | X | ||
| Basement | Bedroom | 12'7'' x 24'7'' | ||
| Basement | Bedroom | 7'11'' x 12'0'' | ||
| Basement | 3pc Bathroom | X | ||
| Basement | Family Room | 11'10'' x 24'6'' | ||
| Main Level | Mud Room | X | ||
| Main Level | 2pc Bathroom | X | ||
| Main Level | Bonus Room | 21'1'' x 22'9'' | ||
| Main Level | Foyer | X |
https://www.realtor.ca/real-estate/28302064/96-mathilde-street-dieppe
Interested?
Contact us for more information
Joanne Maillet
Salesperson
260 Champlain St
Dieppe, New Brunswick E1A 1P3
















































