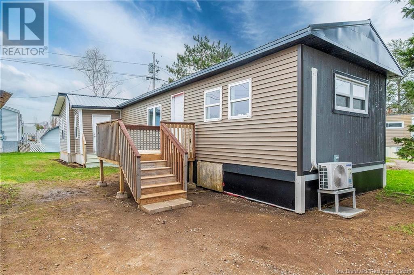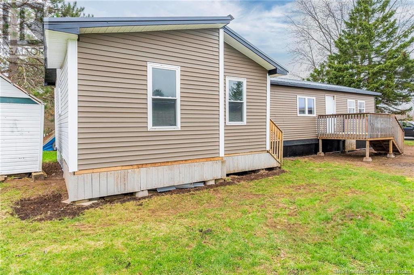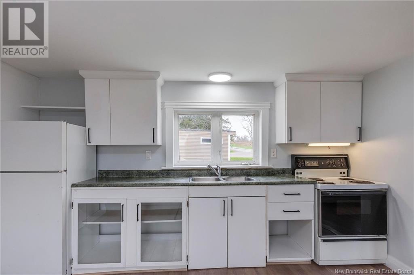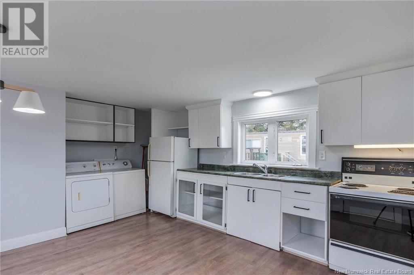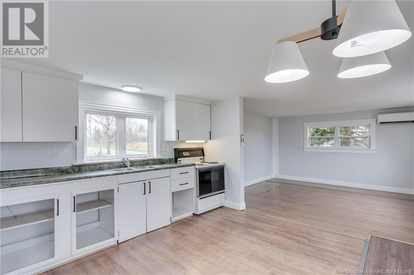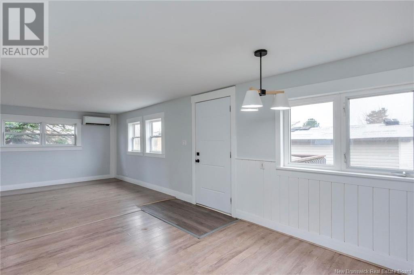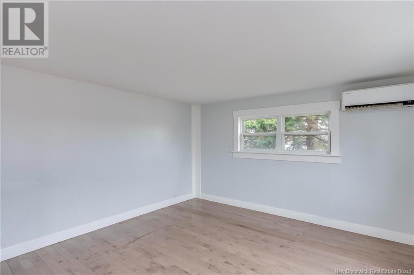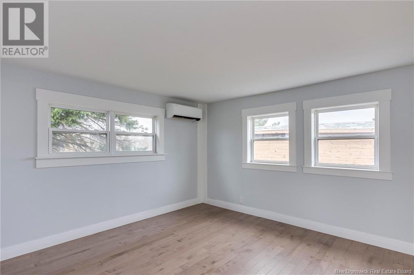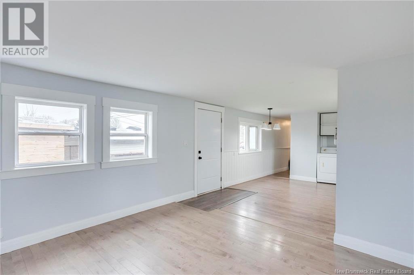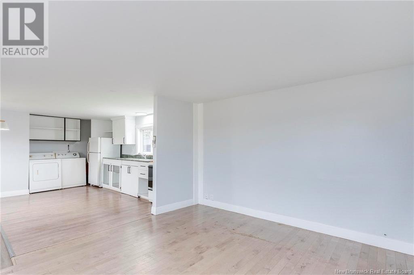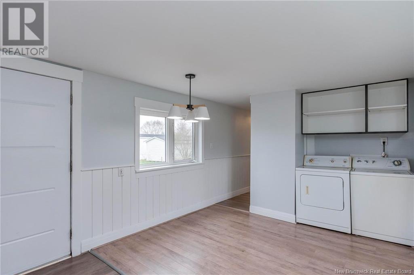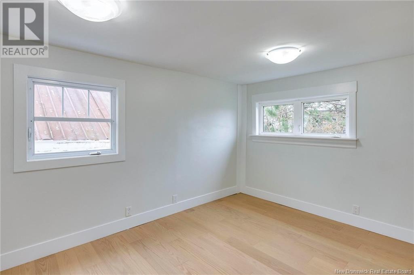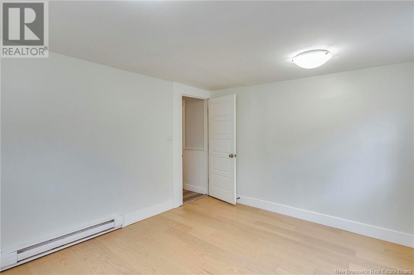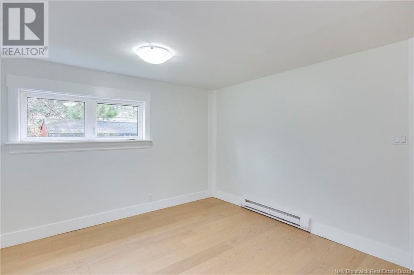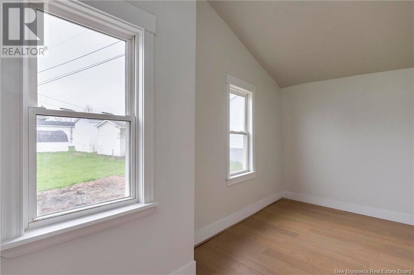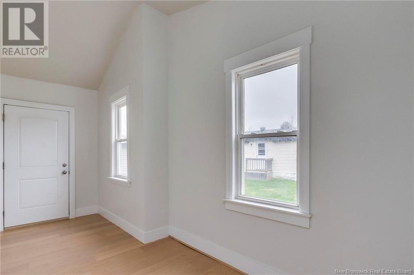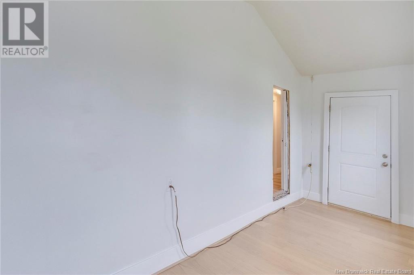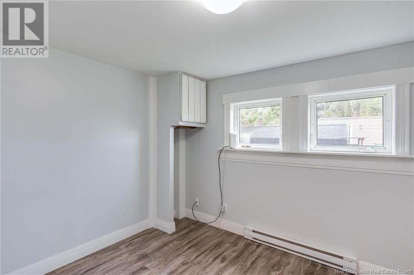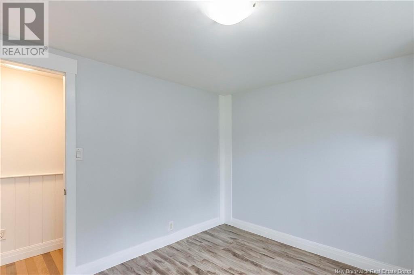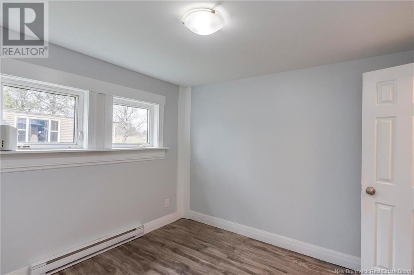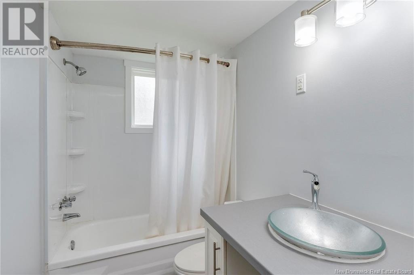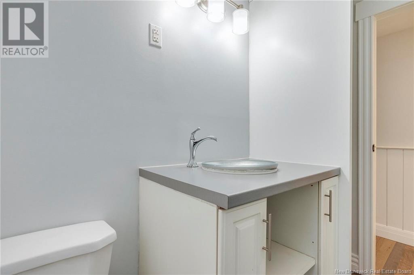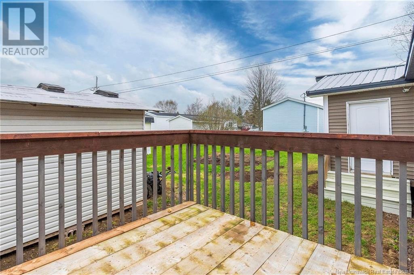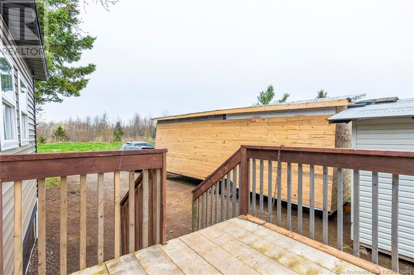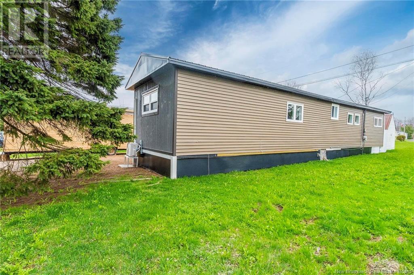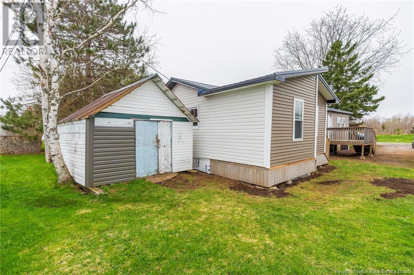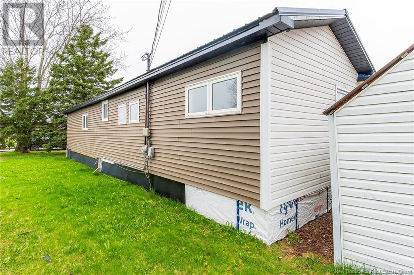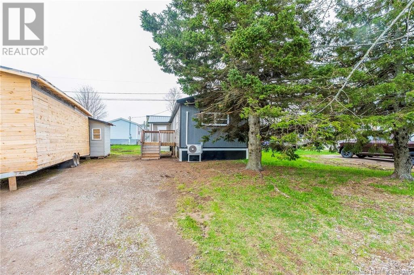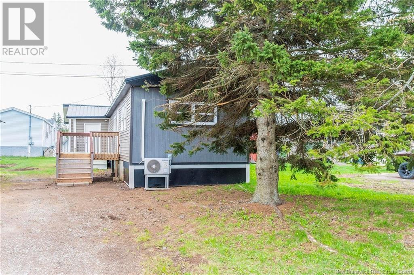19 Leawood Avenue Lakeville, New Brunswick E1H 1B5
$160,000
Welcome to this beautifully updated Mini Home located in the peaceful community of Lakeside Estates. Set just a short drive from the all the Amenities of the City and close to Lakeside Golf Club, this home offers the perfect blend of comfort and space. With an additional 18x8 extension, it features a unique floor plan including a RARE VERY SPACIOUS PRIMARY BEDROOM plus Two more good size Bedrooms. The home has seen several recent upgrades including a durable METAL ROOF, Some NEW SIDINGS, FLOORING, Lighting, FRESH PAINT throughout and some upgrades to the front deck to enhance its Charm. You'll love the large kitchen and dining area; great for both daily living and entertaining along with a bright, oversized living room thats perfect for relaxing. For year-round comfort, the home is equipped with a MINI SPLIT HEAT PUMP, providing efficient & pocket-friendly heating in winter and cooling relief during hot summer days. Whether you're a FIRST-TIME Buyer or looking to Downsize in a serene setting, this move-in ready home is a great find in one of the area's most affordable and quiet communities. Contact now to book your private viewing. (id:55272)
Property Details
| MLS® Number | NB118320 |
| Property Type | Single Family |
| EquipmentType | None |
| Features | Balcony/deck/patio |
| RentalEquipmentType | None |
| Structure | Shed |
Building
| BathroomTotal | 1 |
| BedroomsAboveGround | 3 |
| BedroomsTotal | 3 |
| ArchitecturalStyle | Mini, Mobile Home |
| CoolingType | Heat Pump |
| ExteriorFinish | Vinyl |
| FlooringType | Laminate, Vinyl |
| HeatingFuel | Electric |
| HeatingType | Baseboard Heaters, Heat Pump |
| SizeInterior | 965 Sqft |
| TotalFinishedArea | 965 Sqft |
| Type | House |
| UtilityWater | Municipal Water |
Land
| AccessType | Year-round Access |
| Acreage | No |
| LandscapeFeatures | Landscaped |
| Sewer | Municipal Sewage System |
Rooms
| Level | Type | Length | Width | Dimensions |
|---|---|---|---|---|
| Main Level | 3pc Bathroom | 10'10'' x 5'2'' | ||
| Main Level | Living Room | 13'1'' x 12'7'' | ||
| Main Level | Kitchen/dining Room | 15'7'' x 13'1'' | ||
| Main Level | Bedroom | 10'10'' x 9'11'' | ||
| Main Level | Bedroom | 17'9'' x 7'9'' | ||
| Main Level | Primary Bedroom | 13'1'' x 11'1'' |
https://www.realtor.ca/real-estate/28302057/19-leawood-avenue-lakeville
Interested?
Contact us for more information
Naveed Hayat
Salesperson
1000 Unit 101 St George Blvd
Moncton, New Brunswick E1E 4M7


