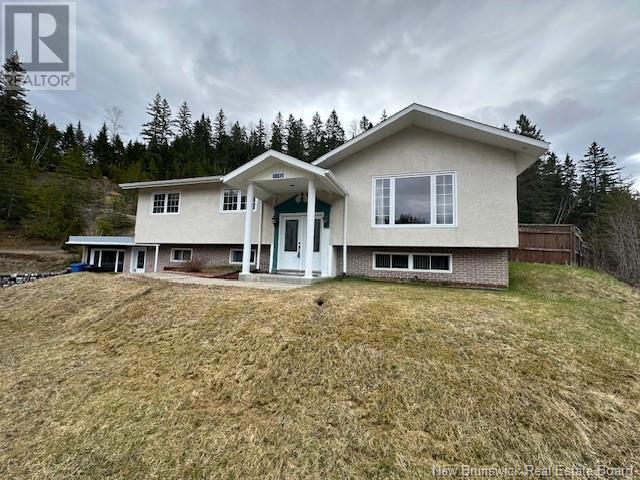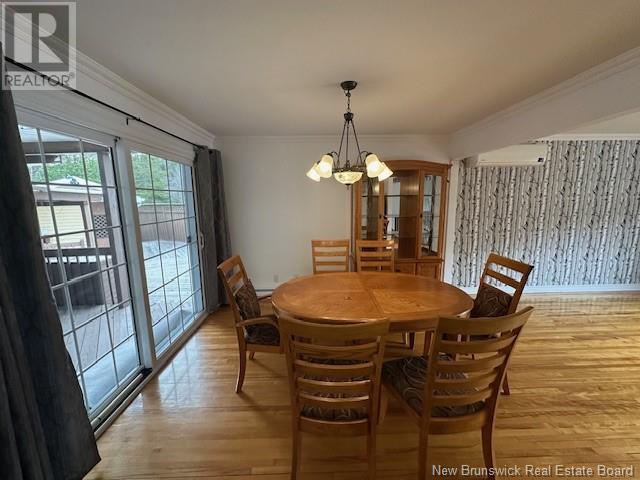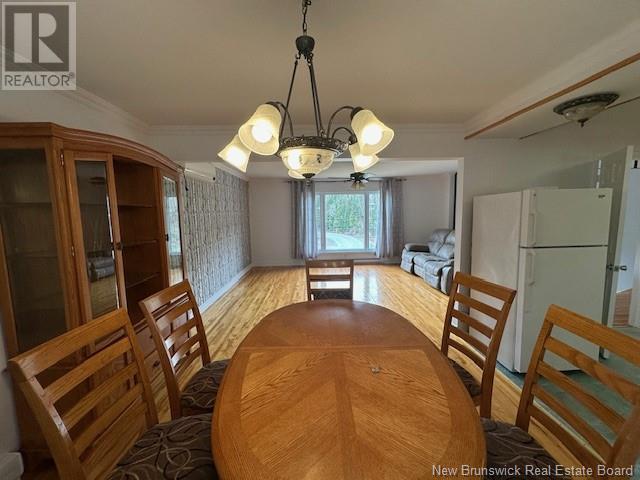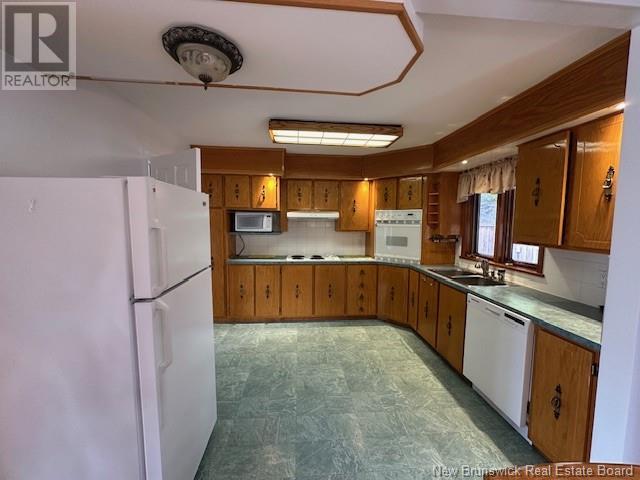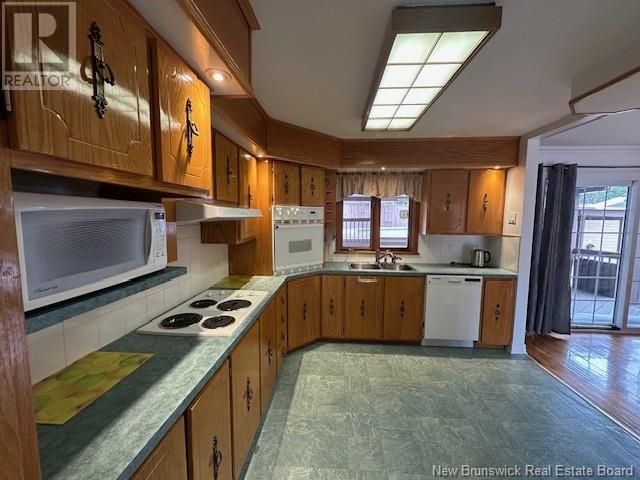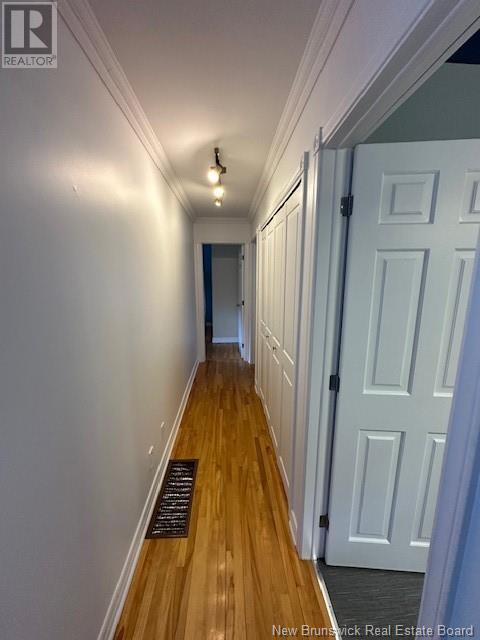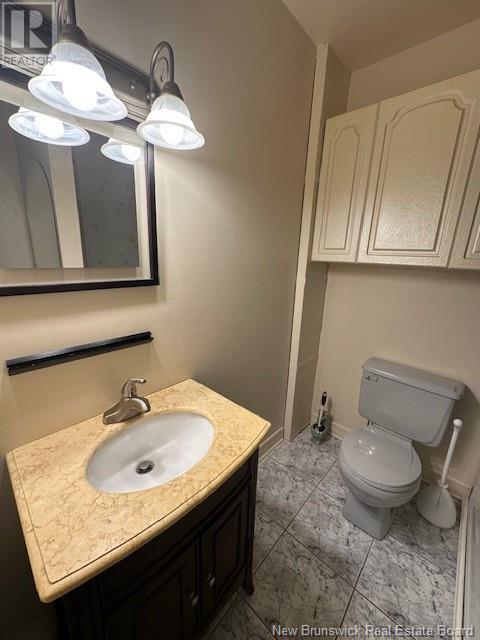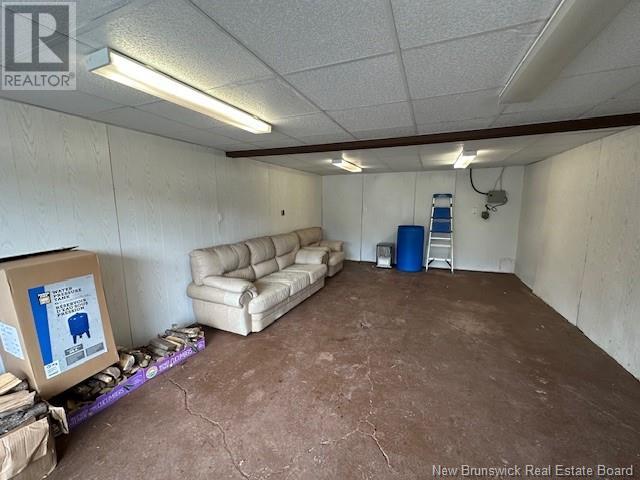1180 Val D'amour Road Val-D'amour, New Brunswick E3N 5N1
$320,000
Welcome to 1180 Chemin Val dAmour road, this split entry home is just about 6 min from Atholville shopping center. It features on the main floor a good size living room open to the dining area/kitchen. 2 bedrooms with ensuite bath in one and a half bath in the other one, 4 pcs bathroom and laundry space. You can access the back yard by the dining area where you can find an above ground heated pool, a covered deck, another deck with lots of seating space, the upper deck, also plenty of storage space 2 storage shed, kids playhouse, workshop. The walk out basement features another bedroom, plenty of storage space, large office space, 3 pcs bath (walk in shower). Hot water tank 2014, roof shingles on house 2012 and flat roof in 2023. Heating is mini split heat pump and electric baseboard. (id:55272)
Property Details
| MLS® Number | NB118370 |
| Property Type | Single Family |
| EquipmentType | Water Heater |
| Features | Balcony/deck/patio |
| PoolType | Above Ground Pool |
| RentalEquipmentType | Water Heater |
| Structure | Workshop |
Building
| BathroomTotal | 5 |
| BedroomsAboveGround | 2 |
| BedroomsBelowGround | 1 |
| BedroomsTotal | 3 |
| ArchitecturalStyle | Bungalow, Split Level Entry |
| BasementDevelopment | Partially Finished |
| BasementType | Full (partially Finished) |
| ConstructedDate | 1980 |
| CoolingType | Heat Pump |
| ExteriorFinish | Brick, Stucco, Vinyl |
| FlooringType | Carpeted, Ceramic, Other, Wood |
| FoundationType | Concrete |
| HalfBathTotal | 2 |
| HeatingFuel | Electric |
| HeatingType | Baseboard Heaters, Heat Pump |
| StoriesTotal | 1 |
| SizeInterior | 1202 Sqft |
| TotalFinishedArea | 2260 Sqft |
| Type | House |
| UtilityWater | Drilled Well, Well |
Land
| AccessType | Year-round Access |
| Acreage | No |
| LandscapeFeatures | Landscaped |
| Sewer | Municipal Sewage System |
| SizeIrregular | 4020 |
| SizeTotal | 4020 M2 |
| SizeTotalText | 4020 M2 |
Rooms
| Level | Type | Length | Width | Dimensions |
|---|---|---|---|---|
| Basement | Storage | 8'5'' x 4'2'' | ||
| Basement | Bath (# Pieces 1-6) | 7'7'' x 6'5'' | ||
| Basement | Bedroom | 16'7'' x 11' | ||
| Main Level | Bath (# Pieces 1-6) | 6'4'' x 5'8'' | ||
| Main Level | Laundry Room | 5'11'' x 2'9'' | ||
| Main Level | Bath (# Pieces 1-6) | 5'11'' x 3'11'' | ||
| Main Level | Bath (# Pieces 1-6) | 5'2'' x 11'4'' | ||
| Main Level | Bedroom | 14' x 11'3'' | ||
| Main Level | Primary Bedroom | 22'11'' x 13'7'' | ||
| Main Level | Foyer | 7'5'' x 4'10'' | ||
| Main Level | Living Room | 16'7'' x 13'7'' | ||
| Main Level | Dining Room | 10'7'' x 11'8'' | ||
| Main Level | Kitchen | 10'11'' x 11'4'' |
https://www.realtor.ca/real-estate/28302222/1180-val-damour-road-val-damour
Interested?
Contact us for more information
Ginette Bujold
Salesperson
205 Roseberry Street
Campbellton, New Brunswick E3N 2H4


