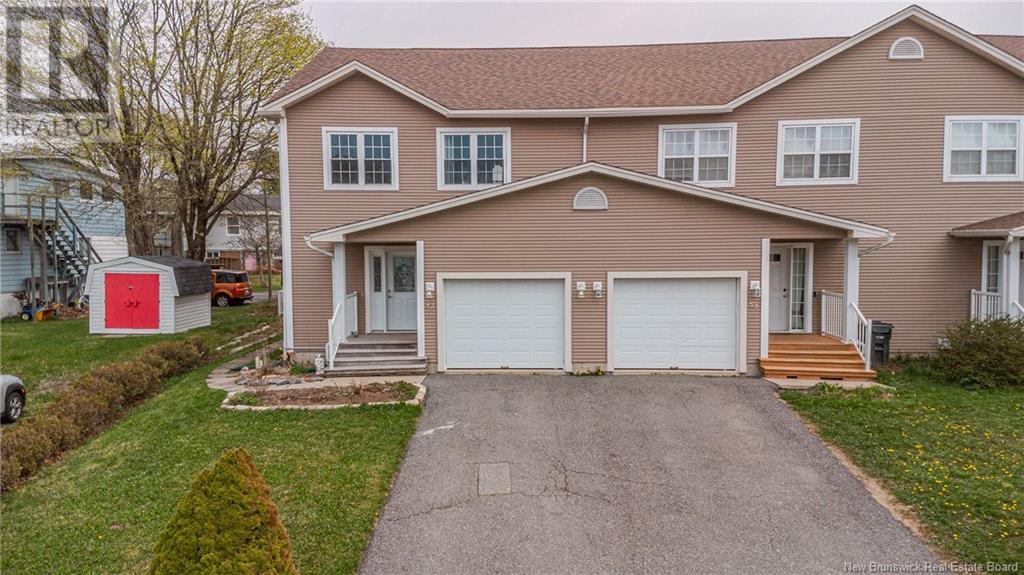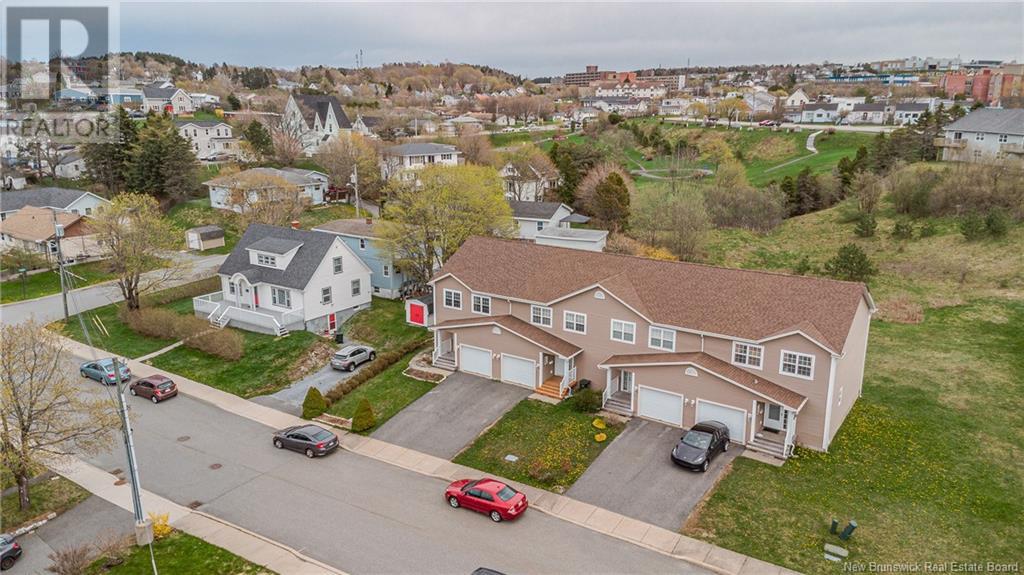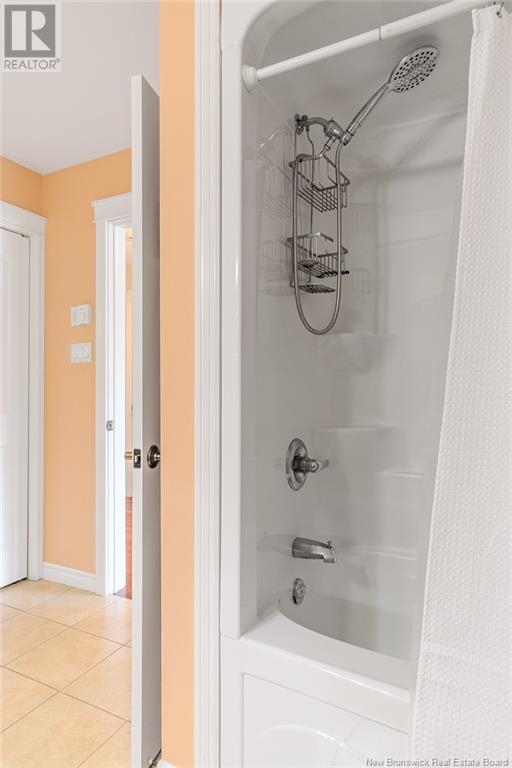53 Foley Court Saint John, New Brunswick E2J 0C8
$299,900
Welcome to 53 Foley Court a beautifully maintained three-level, three-bedroom, two-bath semi-detached home filled with thoughtful updates and charm. Outside, enjoy lovely landscaping with mature gardens, a peaceful pond, a spacious rear deck, a paved driveway, and a handy storage shed. Inside, you'll be welcomed by a generous entryway with access to the heated single-car garage and a convenient half bath. The main living area features an open-concept layout with a bright kitchen, dining, and living room that flows out to the back deck perfect for entertaining. Upstairs offers three comfortable bedrooms, including a primary with a walk-in closet, and a full bathroom. The finished basement includes a large family room, utility room, and ample storage space. Recent updates include hardwood stairs and flooring, upgraded thermo window panels, a new front door, a heat pump, and more. Ideally located just minutes from shopping, schools, parks, restaurants, and more, this home is the full package. Contact your realtor today for full details and to schedule your private showing! (id:55272)
Property Details
| MLS® Number | NB118163 |
| Property Type | Single Family |
| EquipmentType | Heat Pump |
| Features | Cul-de-sac, Balcony/deck/patio |
| RentalEquipmentType | Heat Pump |
| Structure | Shed |
Building
| BathroomTotal | 2 |
| BedroomsAboveGround | 3 |
| BedroomsTotal | 3 |
| ArchitecturalStyle | 2 Level |
| ConstructedDate | 2010 |
| CoolingType | Heat Pump |
| ExteriorFinish | Vinyl |
| FlooringType | Ceramic, Laminate, Hardwood |
| FoundationType | Concrete |
| HalfBathTotal | 1 |
| HeatingFuel | Electric |
| HeatingType | Baseboard Heaters, Heat Pump |
| SizeInterior | 1500 Sqft |
| TotalFinishedArea | 1840 Sqft |
| Type | House |
| UtilityWater | Municipal Water |
Parking
| Attached Garage | |
| Heated Garage |
Land
| AccessType | Year-round Access |
| Acreage | No |
| LandscapeFeatures | Landscaped |
| Sewer | Municipal Sewage System |
| SizeIrregular | 5747.93 |
| SizeTotal | 5747.93 Sqft |
| SizeTotalText | 5747.93 Sqft |
| ZoningDescription | Res |
Rooms
| Level | Type | Length | Width | Dimensions |
|---|---|---|---|---|
| Second Level | Bedroom | 11'9'' x 11'6'' | ||
| Second Level | Primary Bedroom | 17'7'' x 11'3'' | ||
| Second Level | Bedroom | 11'2'' x 11'1'' | ||
| Second Level | Bath (# Pieces 1-6) | 8'7'' x 10'10'' | ||
| Basement | Family Room | 15'10'' x 19'9'' | ||
| Basement | Utility Room | 7'3'' x 11'7'' | ||
| Main Level | Living Room | 9'9'' x 15'5'' | ||
| Main Level | Kitchen | 10'9'' x 9'10'' | ||
| Main Level | Bath (# Pieces 1-6) | 7'2'' x 5'4'' | ||
| Main Level | Dining Room | 10'9'' x 12'6'' | ||
| Main Level | Foyer | 12'2'' x 9' |
https://www.realtor.ca/real-estate/28302226/53-foley-court-saint-john
Interested?
Contact us for more information
Stefan Cormier
Salesperson
10 King George Crt
Saint John, New Brunswick E2K 0H5












































