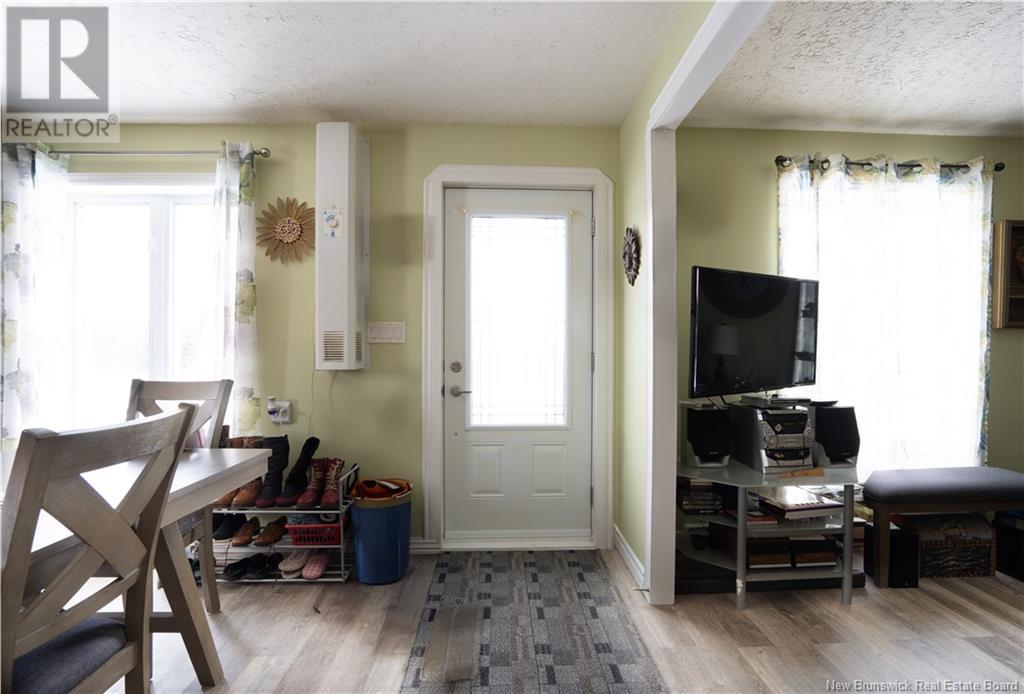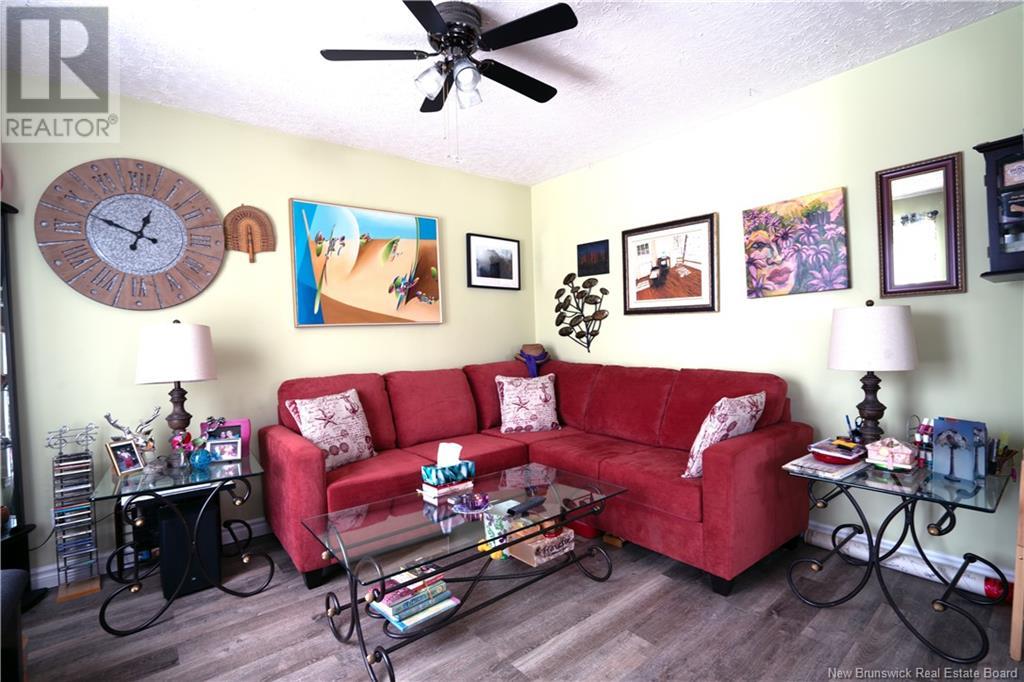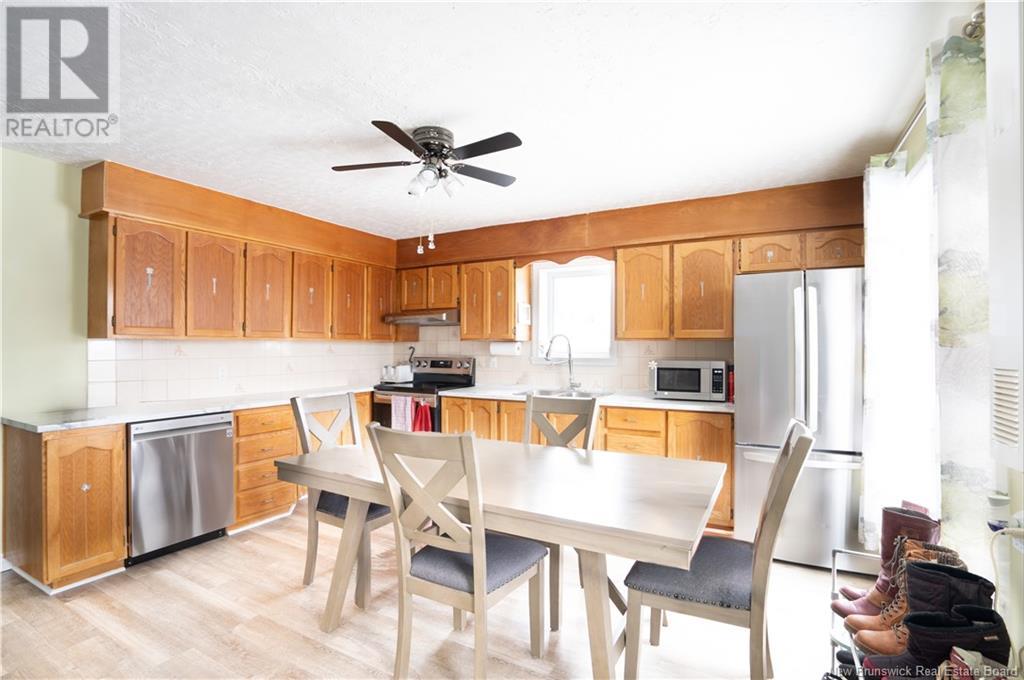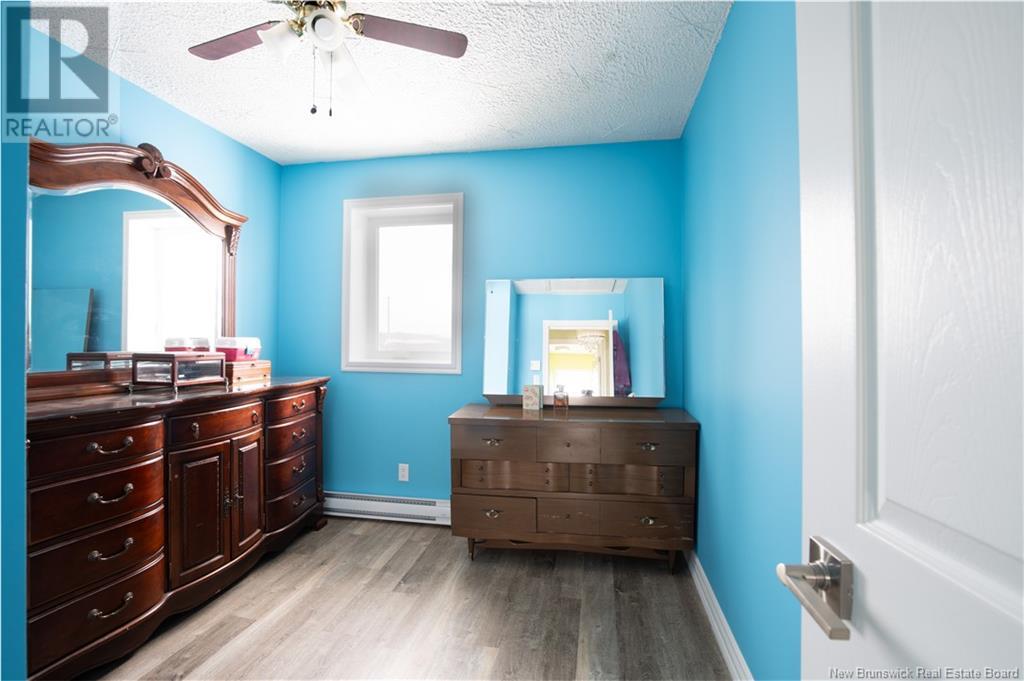7261 17 Route Kedgwick, New Brunswick E8B 1W4
$95,000
Magnificent bungalow that has undergone renovations and improvements in the last year located less than 5 minutes from the village of Kedgwick. The main floor features a beautiful kitchen with a dining room, the living room, 2 bedrooms and a full bath/laundry combo. In the basement you will find a family room with a stove and a large bedroom with a toilet giving the option to close in and make the perfect ensuite. (id:55272)
Property Details
| MLS® Number | NB118296 |
| Property Type | Single Family |
| EquipmentType | None |
| RentalEquipmentType | None |
| Structure | Shed |
Building
| BathroomTotal | 1 |
| BedroomsAboveGround | 2 |
| BedroomsBelowGround | 1 |
| BedroomsTotal | 3 |
| ConstructedDate | 1974 |
| ExteriorFinish | Vinyl |
| FlooringType | Laminate |
| FoundationType | Concrete |
| HeatingFuel | Electric, Pellet |
| HeatingType | Baseboard Heaters, Stove |
| SizeInterior | 648 Sqft |
| TotalFinishedArea | 892 Sqft |
| Type | House |
| UtilityWater | Well |
Land
| AccessType | Year-round Access |
| Acreage | No |
| Sewer | Septic System |
| SizeIrregular | 1330 |
| SizeTotal | 1330 M2 |
| SizeTotalText | 1330 M2 |
Rooms
| Level | Type | Length | Width | Dimensions |
|---|---|---|---|---|
| Basement | Bedroom | 11'4'' x 15'8'' | ||
| Basement | Living Room | 4'5'' x 13'9'' | ||
| Main Level | Other | 10'7'' x 7'9'' | ||
| Main Level | Bedroom | 8'9'' x 9'9'' | ||
| Main Level | Bedroom | 10' x 8'8'' | ||
| Main Level | Bath (# Pieces 1-6) | 10'6'' x 4'6'' | ||
| Main Level | Other | 10'6'' x 3'3'' | ||
| Main Level | Living Room | 10' x 11'9'' | ||
| Main Level | Kitchen/dining Room | 12'6'' x 14'6'' |
https://www.realtor.ca/real-estate/28302374/7261-17-route-kedgwick
Interested?
Contact us for more information
Elaine Violette
Salesperson
Rookwood Ave,
Miramichi, New Brunswick E3B 2M5






















