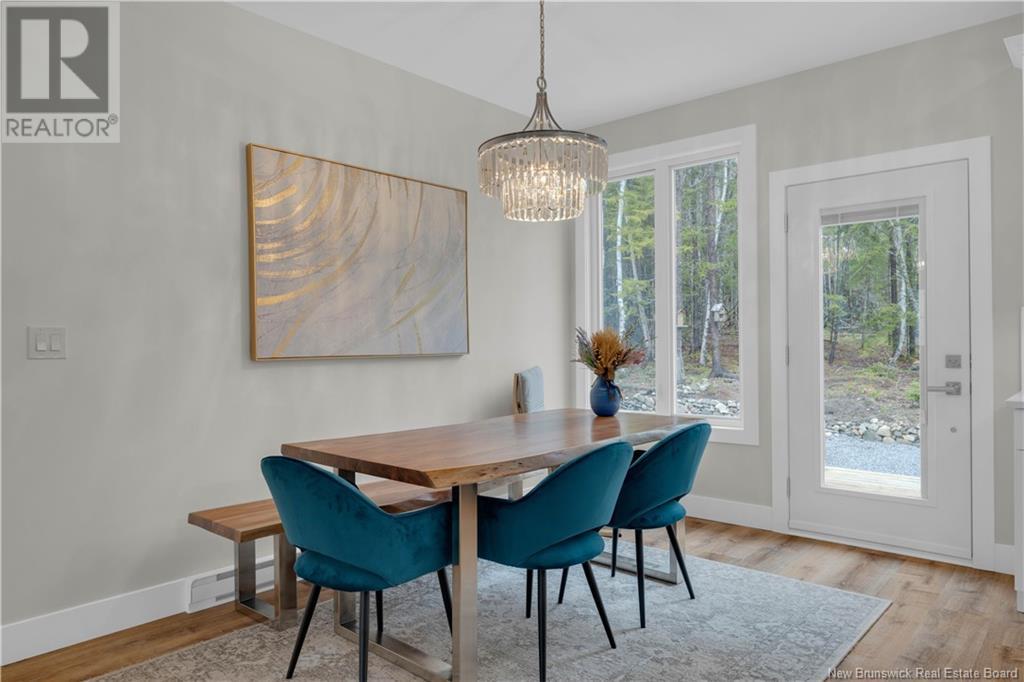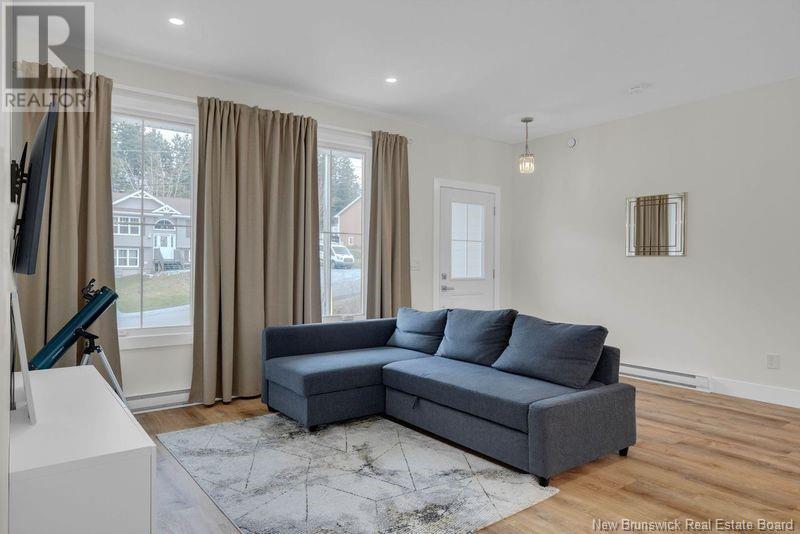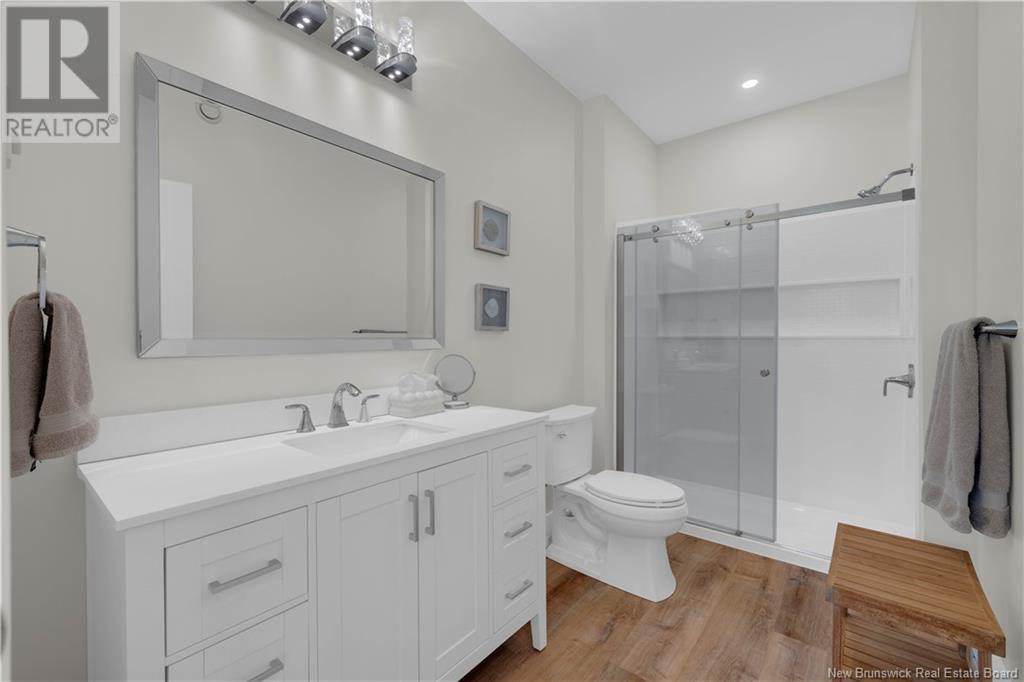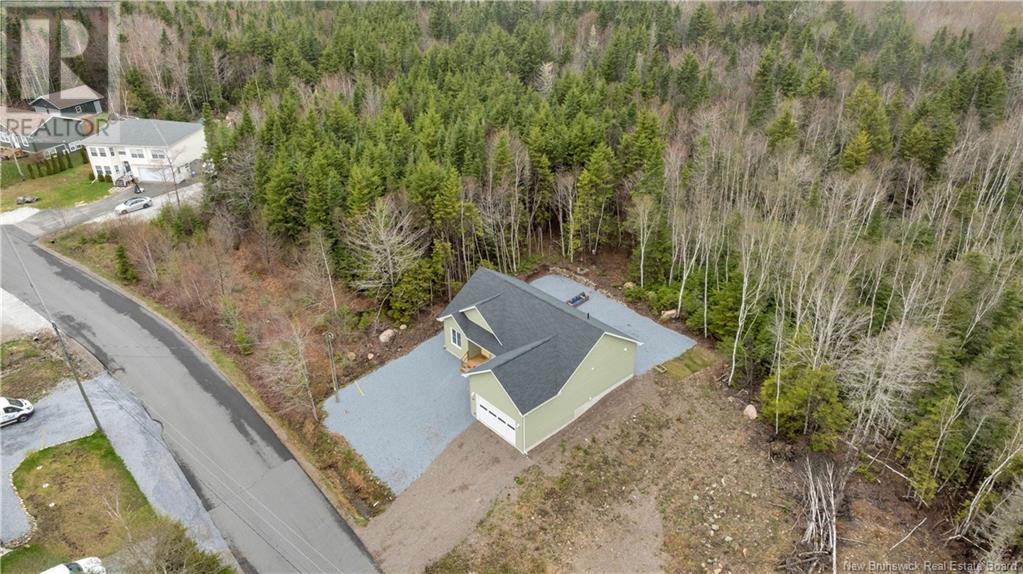146 Highland Road Grand Bay-Westfield, New Brunswick E5K 1H8
$495,000
Inviting modern bungalow with 9 foot ceilings & one-level living. Perfect for anyone with mobility issues or those that just don't want stairs! Covered porch entrance, nice for sitting out with a cool drink or a hot coffee/tea, rain or shine. Open concept living room, dining room & kitchen with recessed lighting. Bright & sunny with crisp white kitchen with attractive quartz countertops, central island with breakfast bar, undercounter lighting, walk-in pantry & S/S appliances, stove, refrigerator, microwave & dishwasher included! Double patio doors from the dining area lead to the deck. Master bedroom with walk-in closet & 3-piece ensuite bath with 5' shower. Two additional bedrooms plus full 3-piece bath with tub/shower. Separate laundry room with washer & dryer included. Modern, easy care laminate floors throughout. Attached double car garage with 16' x 9' overhead electric door. Tons of dry, heated, storage space in the crawl space which is 4'3"" high and the same size as the house! Good location just minutes from all downtown amenities in Grand Bay, as well as schools & public boat launch. This property borders an attractive, natural green belt to be appreciated by nature lovers for a true country feel, within town limits. Easy, near-by, highway access for quick commutes to the city. (id:55272)
Open House
This property has open houses!
2:00 pm
Ends at:4:00 pm
2-Year old, modern bungalow. Open concept, 9' ceilings, tons of storage space! Stunning kitchen w/all appliances incl. 3 Bedrooms, 2 full baths, master with ensuite bath. Host-Cody Hicks 506-721-9433
Property Details
| MLS® Number | NB118239 |
| Property Type | Single Family |
| Features | Conservation/green Belt, Balcony/deck/patio |
Building
| BathroomTotal | 2 |
| BedroomsAboveGround | 3 |
| BedroomsTotal | 3 |
| ArchitecturalStyle | Bungalow |
| BasementType | Crawl Space |
| ConstructedDate | 2023 |
| CoolingType | Air Exchanger |
| ExteriorFinish | Vinyl |
| FlooringType | Laminate |
| FoundationType | Concrete |
| HeatingFuel | Electric |
| HeatingType | Baseboard Heaters |
| StoriesTotal | 1 |
| SizeInterior | 1416 Sqft |
| TotalFinishedArea | 1416 Sqft |
| Type | House |
| UtilityWater | Drilled Well, Well |
Parking
| Attached Garage | |
| Garage |
Land
| AccessType | Year-round Access, Road Access |
| Acreage | No |
| LandscapeFeatures | Not Landscaped |
| Sewer | Municipal Sewage System |
| SizeIrregular | 8998 |
| SizeTotal | 8998 Sqft |
| SizeTotalText | 8998 Sqft |
| ZoningDescription | Res |
Rooms
| Level | Type | Length | Width | Dimensions |
|---|---|---|---|---|
| Main Level | Laundry Room | 8'4'' x 7'3'' | ||
| Main Level | 3pc Bathroom | X | ||
| Main Level | Bedroom | 11'2'' x 11'0'' | ||
| Main Level | Bedroom | 11'2'' x 11'0'' | ||
| Main Level | 3pc Ensuite Bath | 11'4'' x 5'10'' | ||
| Main Level | Primary Bedroom | 14'0'' x 10'10'' | ||
| Main Level | Kitchen/dining Room | 19'8'' x 11'4'' | ||
| Main Level | Living Room | 17'2'' x 16'8'' |
https://www.realtor.ca/real-estate/28296984/146-highland-road-grand-bay-westfield
Interested?
Contact us for more information
Katherine Bacon
Salesperson
175 Hampton Rd, Unit 113
Quispamsis, New Brunswick E2E 4Y7
Cody Hicks
Salesperson
175 Hampton Rd, Unit 113
Quispamsis, New Brunswick E2E 4Y7




































