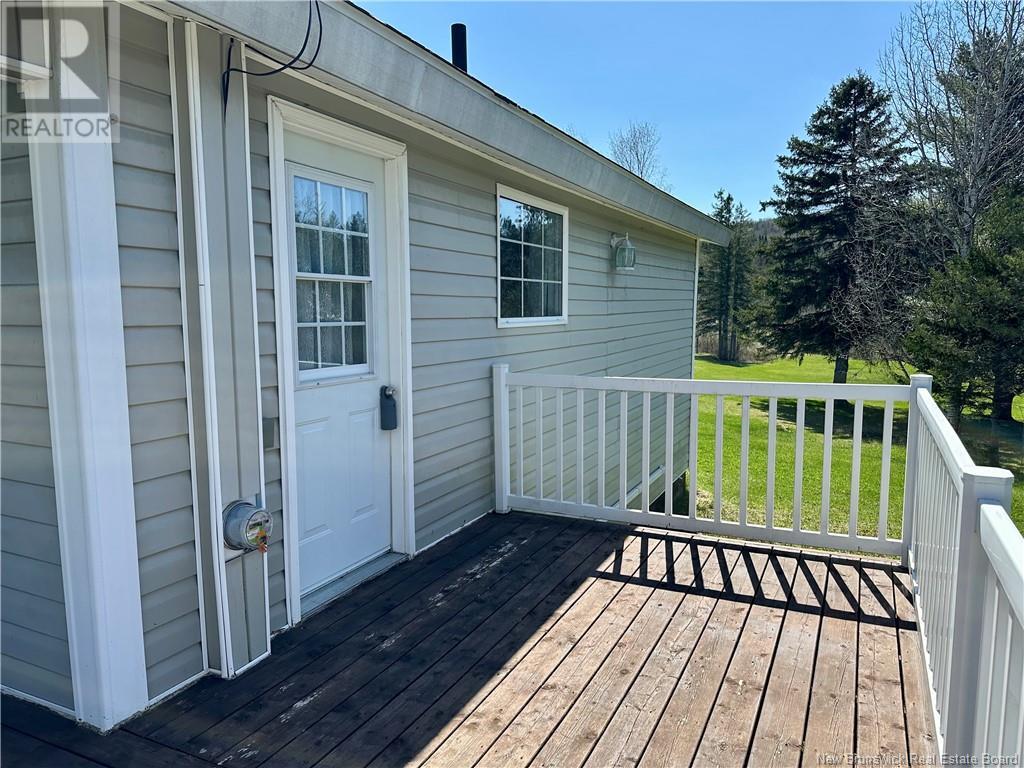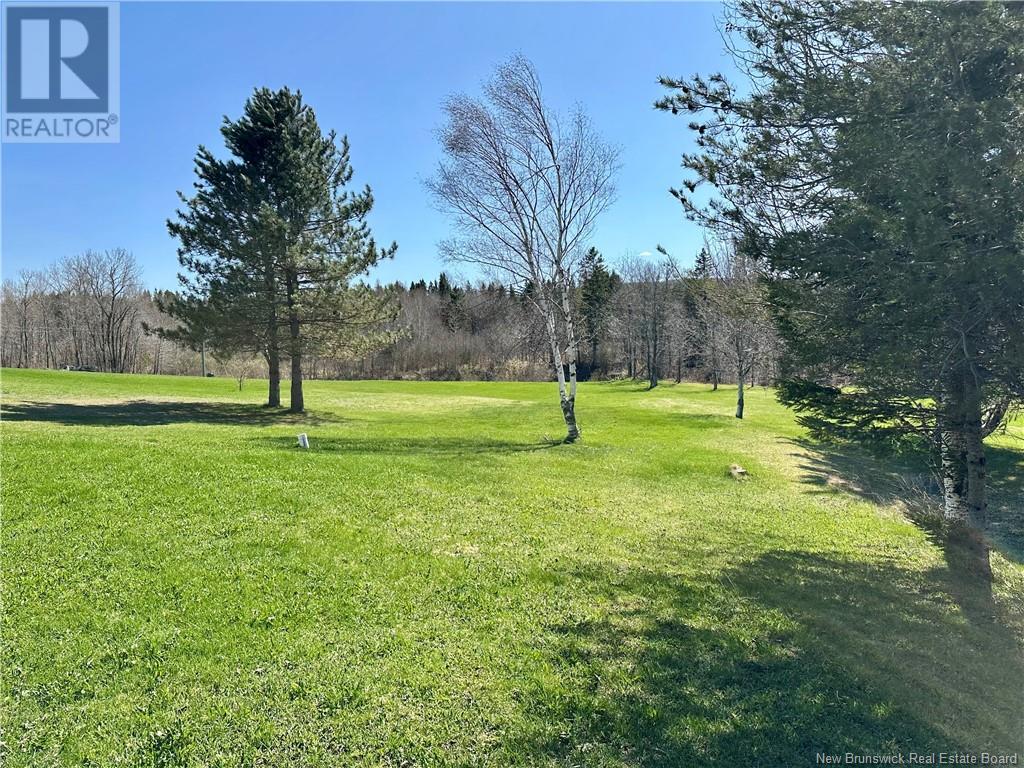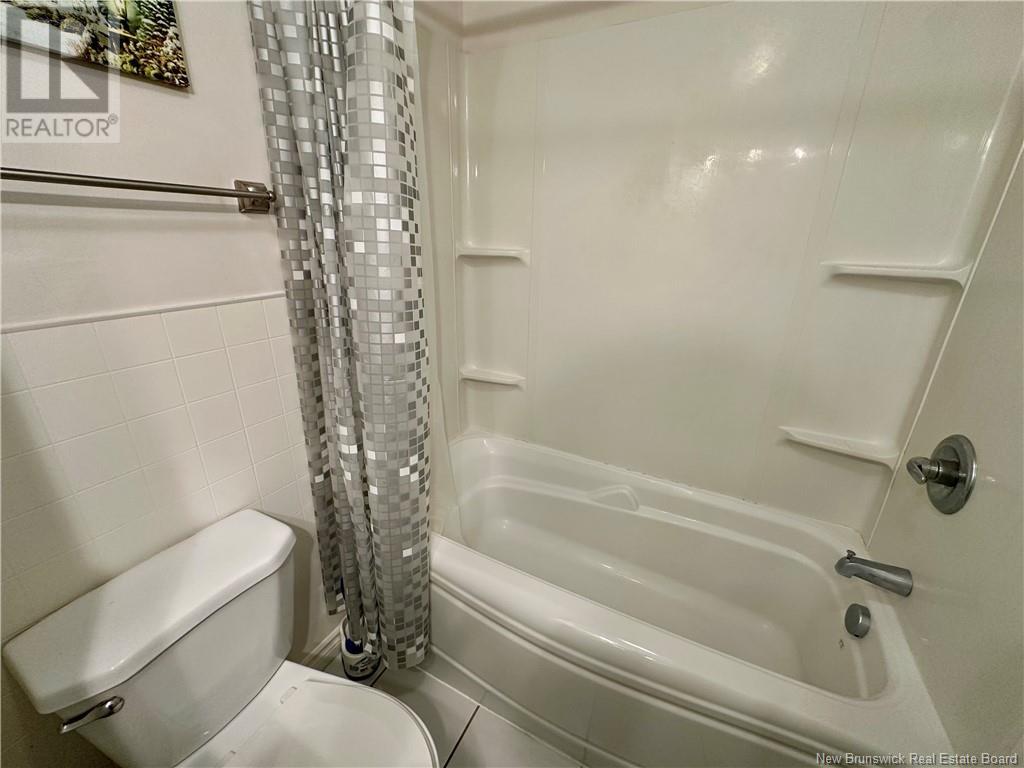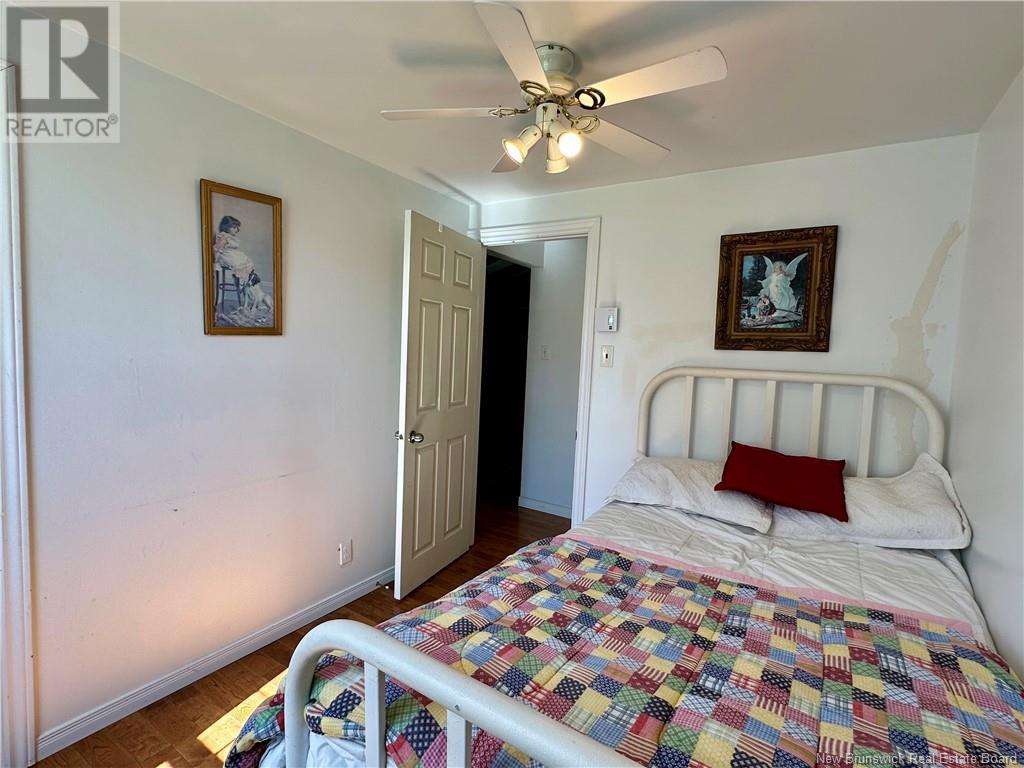68 King Kristian Road New Denmark, New Brunswick E7G 1X6
$249,000
Nestled on a beautiful lot near a peaceful brook, this move-in ready home offers the perfect blend of comfort, space, and charm. The main floor features three bedrooms and a full bathroom, along with an open-concept kitchen, dining, and living area highlighted by soaring cathedral ceilings and gleaming hardwood floors throughout. The layout is ideal for both everyday living and entertaining. The basement is partly finished, featuring a spacious family room, a separate laundry area, and an unfinished section that is already roughed in for a bathroomoffering plenty of potential for further development, storage, or utility space. Outside, enjoy the convenience of a 12x16 storage shed and an attached single-car garage thats tandem in length, providing room for two small vehicles or extra storage. A welcoming front deck wraps around to the side, perfect for relaxing outdoors. The double-width paved driveway adds to the homes accessibility and curb appeal. Dont miss your chance to own this inviting propertyschedule your viewing today! (id:55272)
Property Details
| MLS® Number | NB117066 |
| Property Type | Single Family |
| Features | Level Lot, Balcony/deck/patio |
| Structure | Shed |
Building
| BathroomTotal | 1 |
| BedroomsAboveGround | 3 |
| BedroomsTotal | 3 |
| ArchitecturalStyle | Bungalow |
| BasementDevelopment | Partially Finished |
| BasementType | Full (partially Finished) |
| CoolingType | Heat Pump |
| ExteriorFinish | Vinyl |
| FlooringType | Carpeted, Hardwood |
| FoundationType | Concrete |
| HeatingFuel | Electric, Wood |
| HeatingType | Baseboard Heaters, Heat Pump, Stove |
| StoriesTotal | 1 |
| SizeInterior | 870 Sqft |
| TotalFinishedArea | 1330 Sqft |
| Type | House |
| UtilityWater | Drilled Well, Well |
Parking
| Attached Garage | |
| Garage | |
| Garage |
Land
| AccessType | Year-round Access, Road Access |
| Acreage | No |
| LandscapeFeatures | Landscaped |
| SizeIrregular | 2137 |
| SizeTotal | 2137 M2 |
| SizeTotalText | 2137 M2 |
Rooms
| Level | Type | Length | Width | Dimensions |
|---|---|---|---|---|
| Basement | Other | 3'8'' x 8'6'' | ||
| Basement | Storage | 22' x 5'8'' | ||
| Basement | Utility Room | 13'7'' x 7' | ||
| Basement | Other | 4'4'' x 11' | ||
| Basement | Laundry Room | 4'9'' x 8'4'' | ||
| Basement | Family Room | 9'5'' x 14' | ||
| Basement | Family Room | 13'8'' x 15' | ||
| Main Level | Other | 6'4'' x 8'11'' | ||
| Main Level | Bedroom | 9' x 10'1'' | ||
| Main Level | Bedroom | 8' x 9'11'' | ||
| Main Level | Bedroom | 10' x 10'2'' | ||
| Main Level | Bath (# Pieces 1-6) | 4'11'' x 5'1'' | ||
| Main Level | Dining Room | 11'6'' x 8' | ||
| Main Level | Kitchen | 11'6'' x 10' | ||
| Main Level | Living Room | 10'1'' x 14'10'' |
https://www.realtor.ca/real-estate/28298332/68-king-kristian-road-new-denmark
Interested?
Contact us for more information
Shawn Arbeau
Salesperson
207 Main St
Grand Falls, New Brunswick E3Z 2W1














































