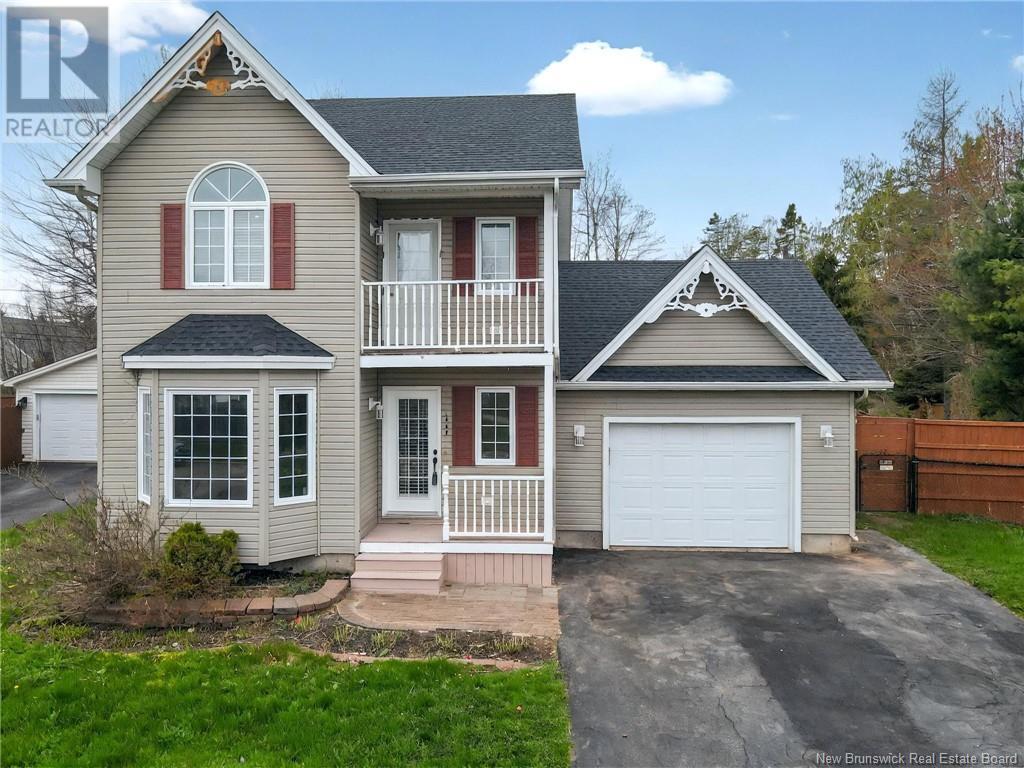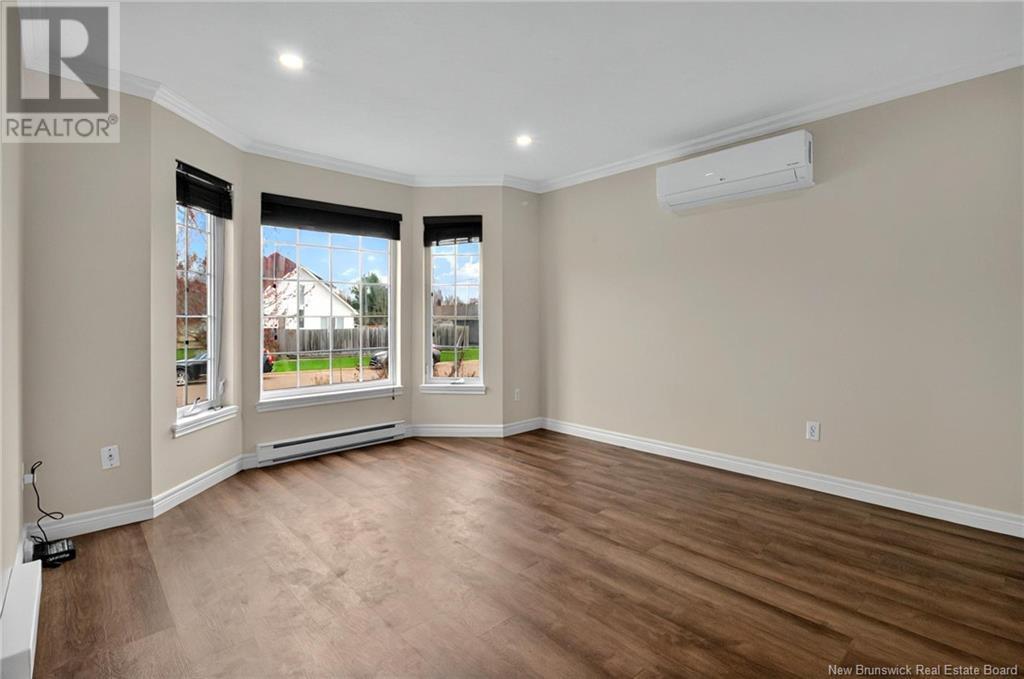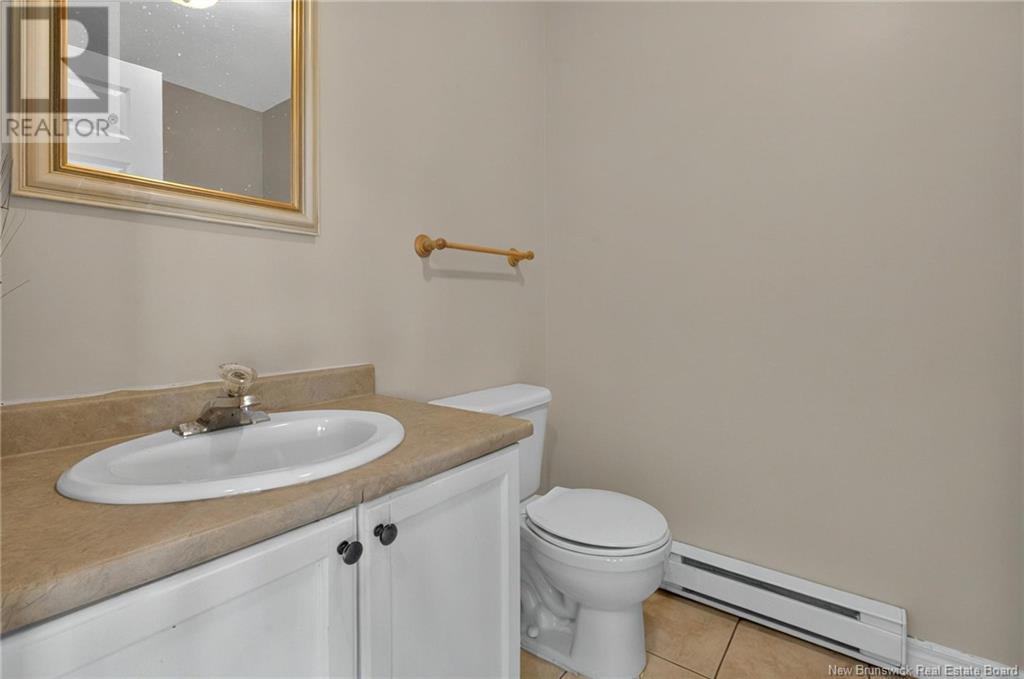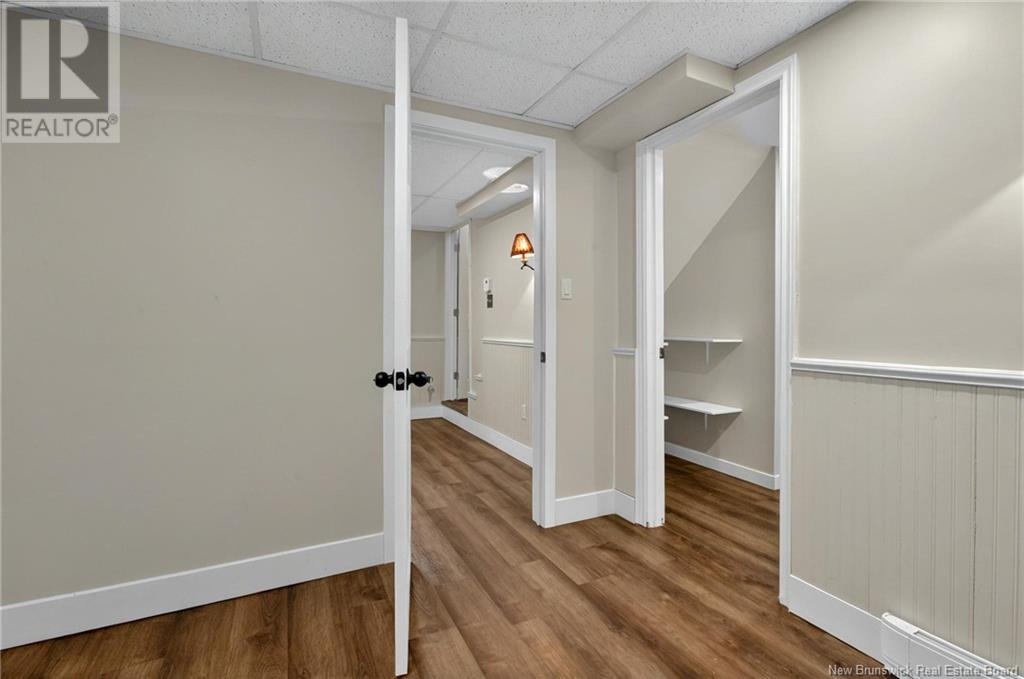1000 Muirfield Moncton, New Brunswick E1G 3T9
$469,900
North End of Moncton, this delightful family home is walking distance to the trail, parks and schools. Fenced backyard, Move - in ready! The spacious foyer welcomes you with ceramic tile flooring and leads into a bright and inviting living room featuring hardwood floors and multiple mini-splits for heating and AC. The open-concept kitchen offers ample cabinetry, a convenient breakfast bar, and a dining area with patio doors that open to a beautifully landscaped backyard complete with multi-level decks and mature gardensperfect for relaxing or entertaining. The main floor also includes a convenient powder room. Upstairs, the primary bedroom boasts a private balcony and direct access to a main bath with a soaker tub, a large walk-in shower, and a stylish vanity with a built-in seating area. Two additional generously sized bedrooms complete the upper level. The basement is finished with 2 non-conforming bedrooms and a 3- piece bath. (id:55272)
Open House
This property has open houses!
2:00 pm
Ends at:4:00 pm
2:00 pm
Ends at:4:00 pm
Property Details
| MLS® Number | NB118249 |
| Property Type | Single Family |
Building
| BathroomTotal | 3 |
| BedroomsAboveGround | 3 |
| BedroomsTotal | 3 |
| ArchitecturalStyle | 2 Level |
| ConstructedDate | 2002 |
| CoolingType | Air Conditioned, Heat Pump |
| ExteriorFinish | Vinyl |
| HalfBathTotal | 1 |
| HeatingType | Heat Pump |
| SizeInterior | 1128 Sqft |
| TotalFinishedArea | 1622 Sqft |
| Type | House |
| UtilityWater | Municipal Water |
Land
| Acreage | No |
| Sewer | Municipal Sewage System |
| SizeIrregular | 734 |
| SizeTotal | 734 M2 |
| SizeTotalText | 734 M2 |
Rooms
| Level | Type | Length | Width | Dimensions |
|---|---|---|---|---|
| Second Level | Bedroom | 9'5'' x 8'11'' | ||
| Second Level | Bedroom | 11'7'' x 10'5'' | ||
| Second Level | 4pc Bathroom | 4'10'' x 14'9'' | ||
| Second Level | Primary Bedroom | 11'3'' x 11'7'' | ||
| Basement | Bedroom | 12'9'' x 10'6'' | ||
| Basement | Storage | 8'5'' x 9'6'' | ||
| Basement | Bedroom | 9'8'' x 11' | ||
| Main Level | Dining Room | 11'1'' x 10'3'' | ||
| Main Level | Kitchen | 10'10'' x 9'10'' | ||
| Main Level | 2pc Bathroom | 5'6'' x 7'9'' | ||
| Main Level | Family Room | 11'8'' x 15'9'' |
https://www.realtor.ca/real-estate/28296110/1000-muirfield-moncton
Interested?
Contact us for more information
Mike Doiron
Salesperson
260 Champlain St
Dieppe, New Brunswick E1A 1P3
Heather Doiron
Salesperson
260 Champlain St
Dieppe, New Brunswick E1A 1P3





















































