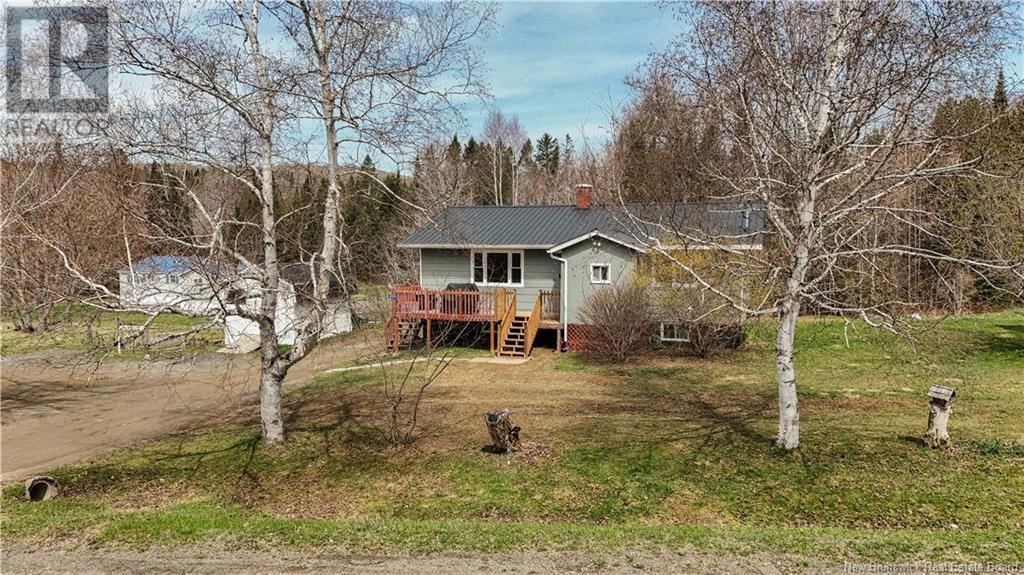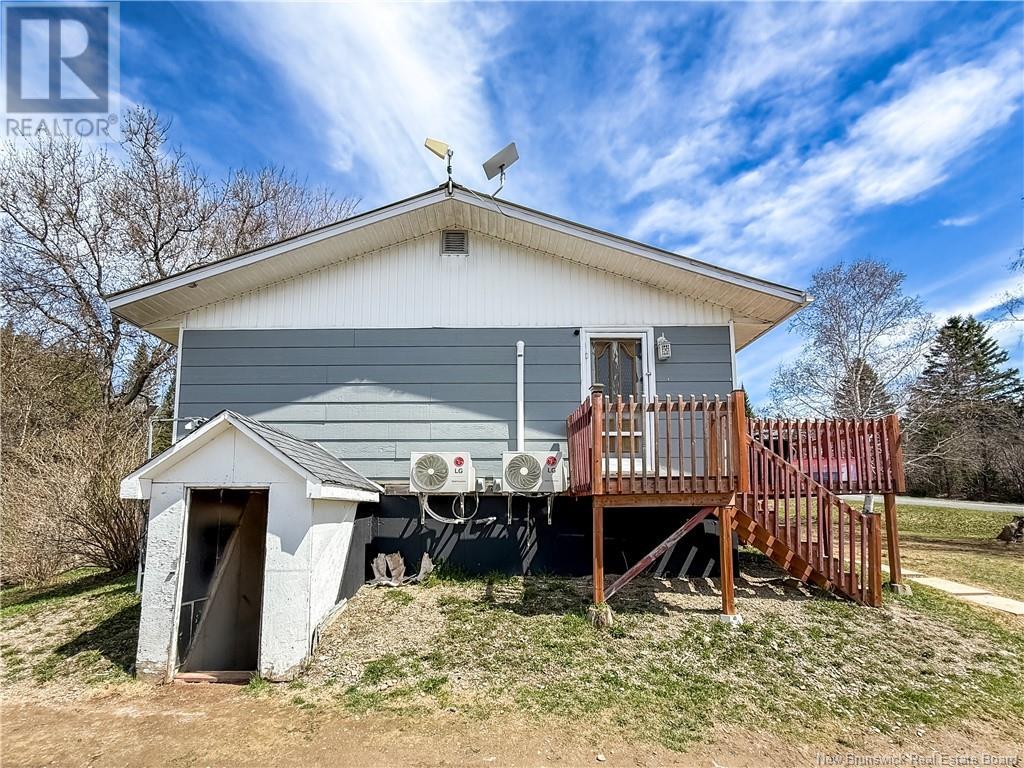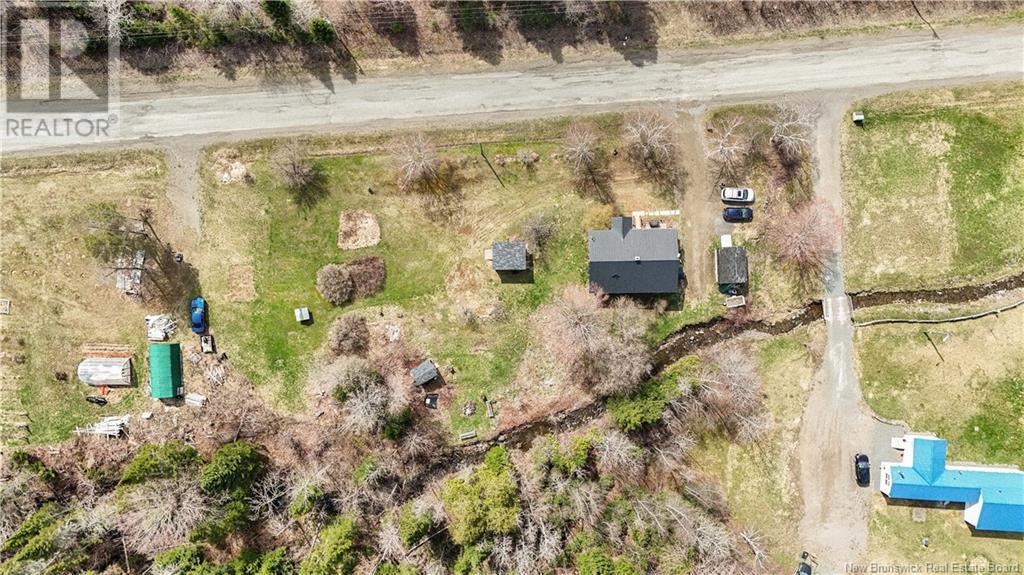449 Oakland Road Oakland, New Brunswick E7L 4L3
$224,900
Welcome to peaceful country living not far from town! This charming 3-bedroom, now 2 full-bathroom bungalow in Oakland offers the perfect blend of space, comfort, and convenience for families or anyone seeking a quieter lifestyle. Set on a generous lot, almost a full acre, the home features a bright layout, new paint throughout, new exterior stairwell to the deck, new painted exterior, new fully-finished basement with a room currently being used as a 4th bedroom, new full bathroom in basement, and a spacious kitchen with plenty of storage. 3 sizeable bedrooms are ideal for kids, guests, or a home office on the main level. A ductless mini-split will keep you warm in the winter and cool in the summer! Step outside and enjoy the wide open yard, perfect for gardening, play, or simply relaxing. With Florenceville-Bristol just 10 minutes away and Hartland only 10-15 minutes by car, youre never far from schools, shops, and amenities. Whether youre upsizing, downsizing, or buying your first home, this move-in-ready bungalow checks all the boxes for rural comfort close to town. Updated photos have been added to the listing, so check em out! Tour this property virtually using the 3-D Matterport virtual tour in the link on the listing! Schedule a private viewing today with your favourite REALTOR®! (id:55272)
Property Details
| MLS® Number | NB116842 |
| Property Type | Single Family |
| Features | Treed, Balcony/deck/patio |
| Structure | Shed |
Building
| BathroomTotal | 2 |
| BedroomsAboveGround | 3 |
| BedroomsTotal | 3 |
| BasementDevelopment | Partially Finished |
| BasementType | Full (partially Finished) |
| ConstructedDate | 1986 |
| CoolingType | Air Conditioned, Heat Pump |
| ExteriorFinish | Colour Loc, Wood |
| FlooringType | Carpeted, Laminate, Concrete, Linoleum |
| FoundationType | Concrete |
| HeatingFuel | Electric |
| HeatingType | Baseboard Heaters, Heat Pump |
| SizeInterior | 811 Sqft |
| TotalFinishedArea | 1550 Sqft |
| Type | House |
| UtilityWater | Drilled Well, Well |
Land
| AccessType | Year-round Access, Road Access |
| Acreage | No |
| LandscapeFeatures | Partially Landscaped |
| SizeIrregular | 0.99 |
| SizeTotal | 0.99 Ac |
| SizeTotalText | 0.99 Ac |
Rooms
| Level | Type | Length | Width | Dimensions |
|---|---|---|---|---|
| Basement | Laundry Room | 11'5'' x 6'3'' | ||
| Basement | 3pc Bathroom | 9'0'' x 7'1'' | ||
| Basement | Recreation Room | 23'10'' x 17'3'' | ||
| Basement | Bedroom | 13'11'' x 11'4'' | ||
| Main Level | Primary Bedroom | 12'0'' x 9'8'' | ||
| Main Level | Bedroom | 8'6'' x 8'0'' | ||
| Main Level | 3pc Bathroom | 8'6'' x 5'1'' | ||
| Main Level | Bedroom | 12'0'' x 8'11'' | ||
| Main Level | Living Room | 17'10'' x 11'11'' | ||
| Main Level | Kitchen | 14'6'' x 12'0'' | ||
| Main Level | Foyer | 7'0'' x 6'8'' |
https://www.realtor.ca/real-estate/28287443/449-oakland-road-oakland
Interested?
Contact us for more information
Jarrett Shaw
Salesperson
650 Main Street Unit 2
Woodstock, New Brunswick E7M 2G9

















































