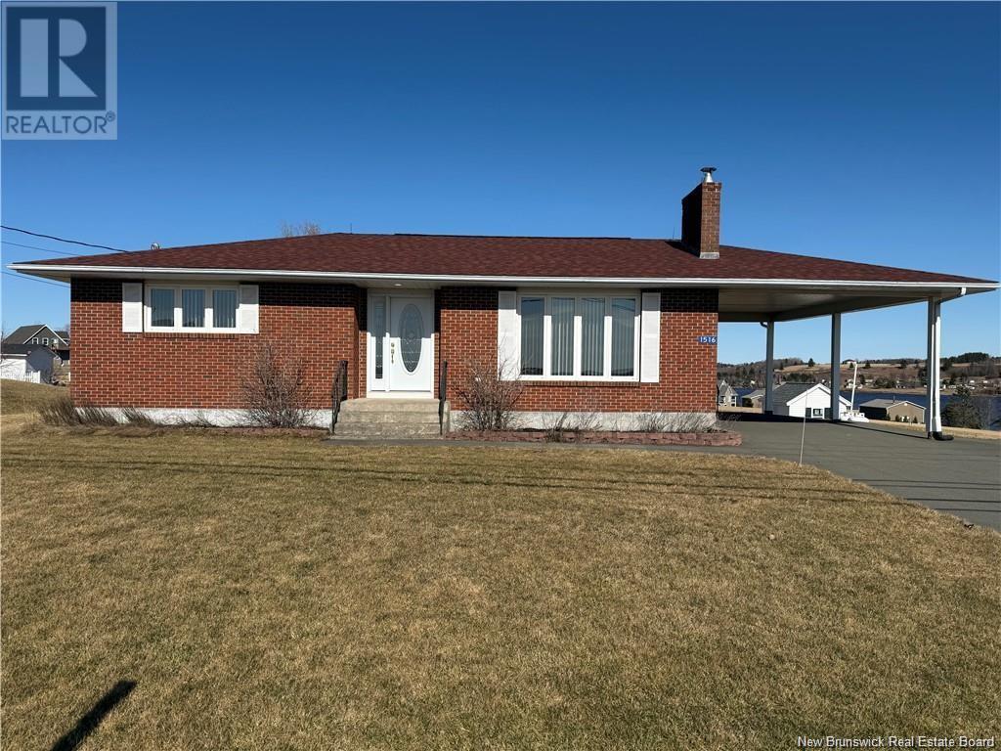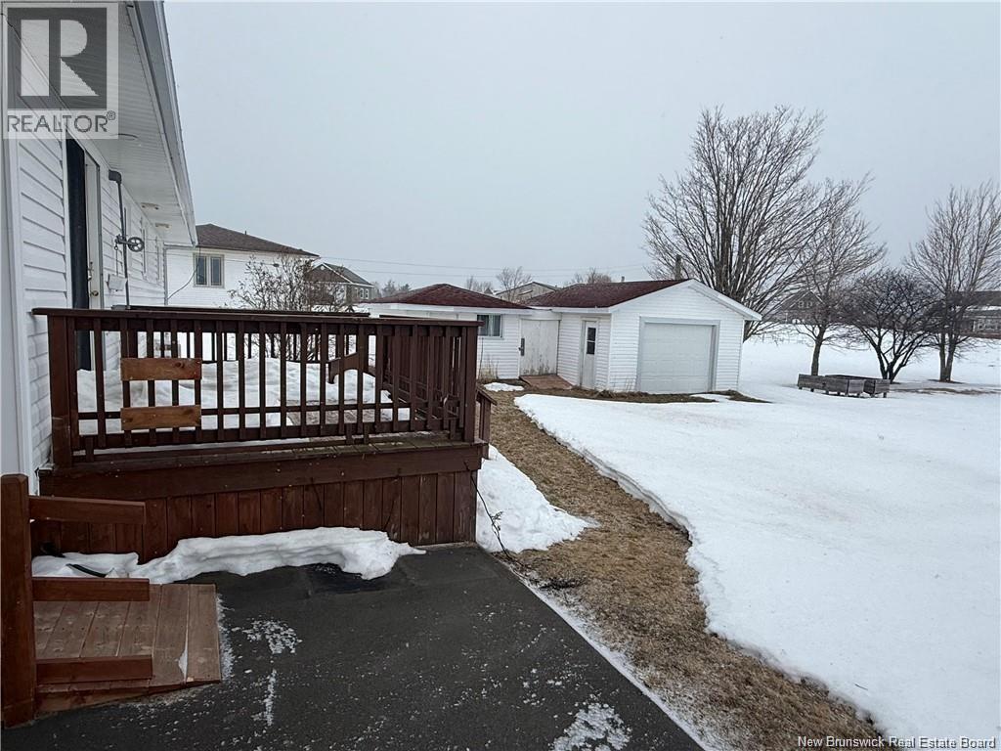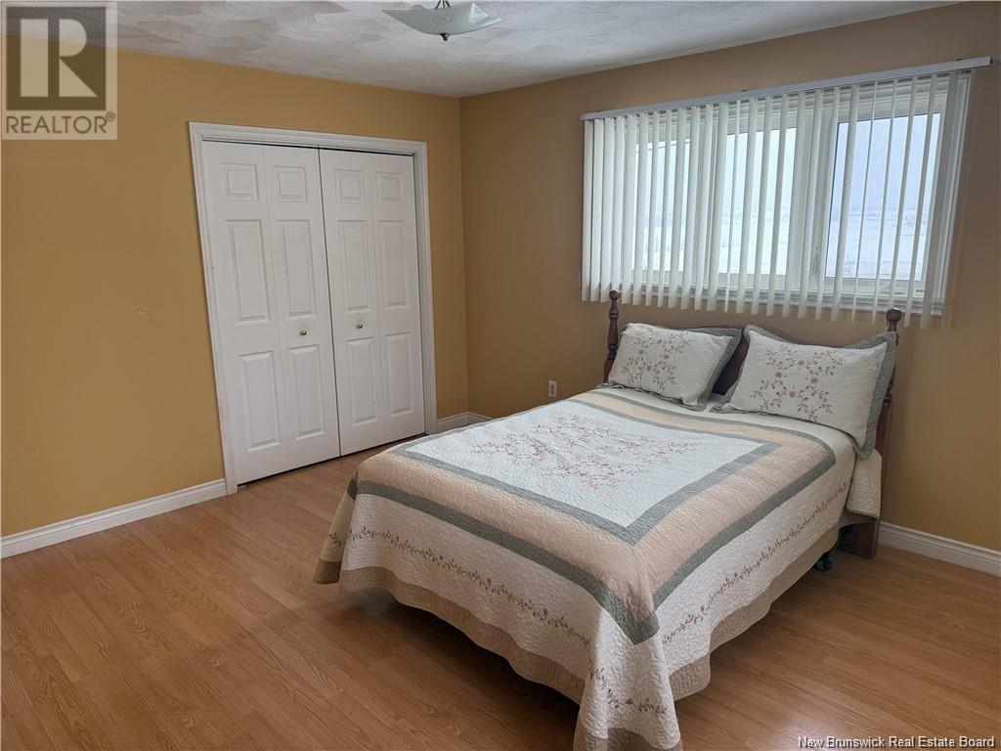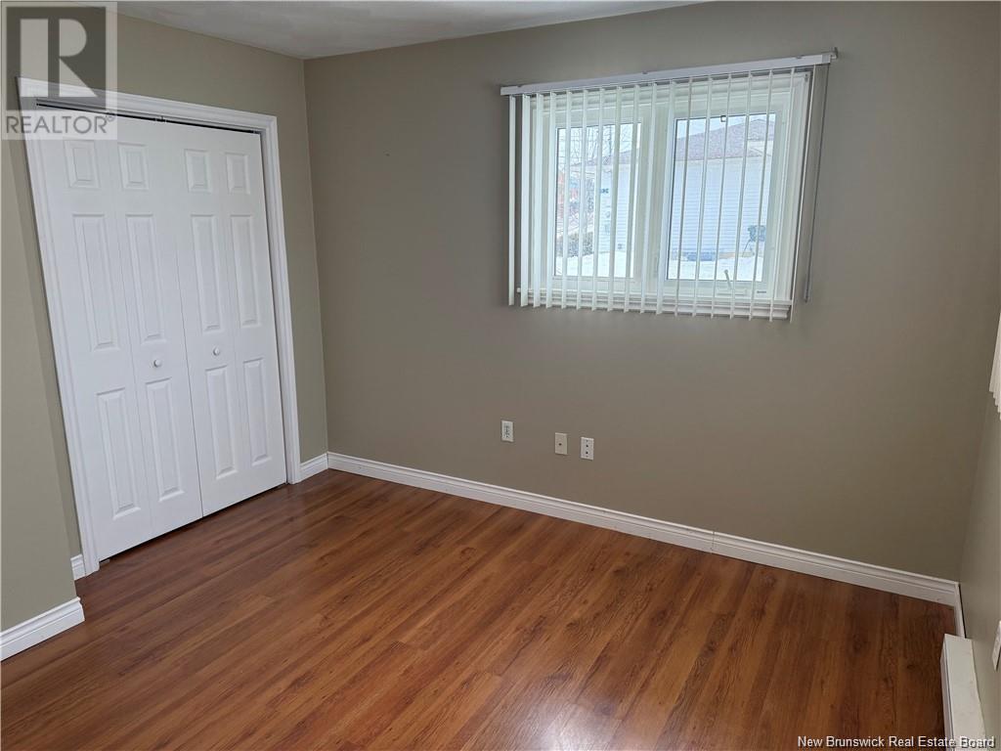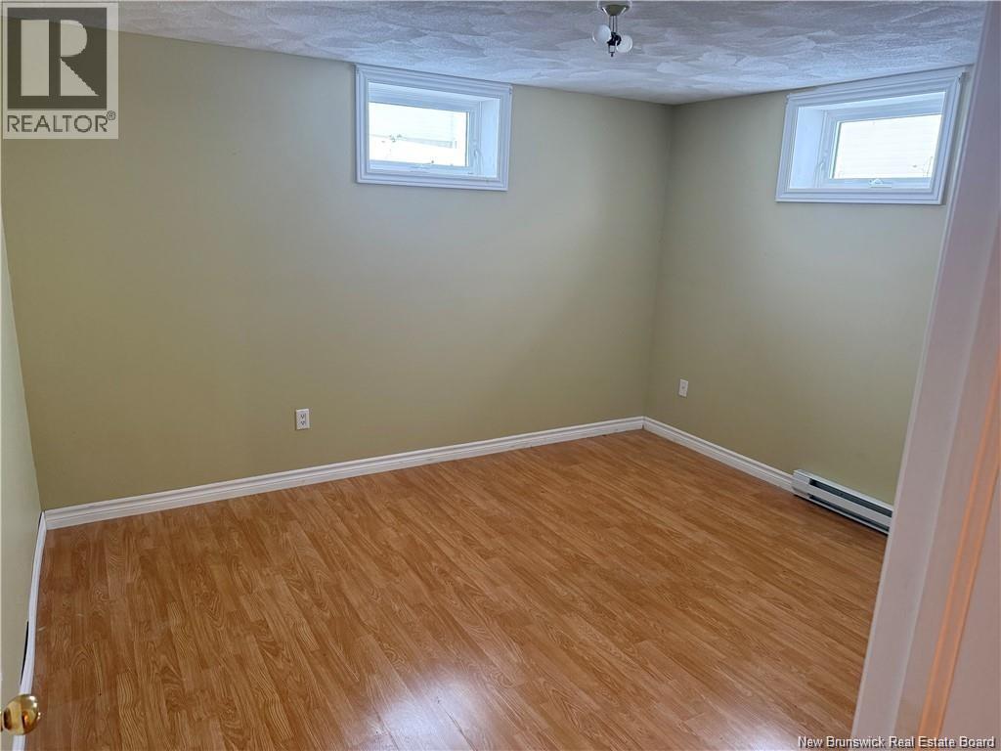1516 Route 525 Sainte-Marie-De-Kent, New Brunswick E4S 2H8
$369,900
Discover 1516 Route 525, a stunning home on a sprawling 1.2-acre lot, with breathtaking water views from both the front and back. Just a 20-second stroll from École Mont Carmel, this property blends convenience with serenity. Inside, youll find 4 bedrooms, 2 full bathrooms, an updated kitchen, plus dining and living areas perfect for family life or entertaining. The finished basement, complete with a full bath, offers extra living space. Step outside to enjoy a brand-new roof, new windows, a detached garage, and a fire pit area ideal for relaxing by the water. This well-maintained home also features two mini-splits for year-round comfort. Located just 10 minutes from Bouctouche, 30 minutes from Moncton, its the perfect mix of modern upgrades and peaceful living. Call now for your private showing! (id:55272)
Property Details
| MLS® Number | NB118093 |
| Property Type | Single Family |
Building
| BathroomTotal | 2 |
| BedroomsAboveGround | 2 |
| BedroomsBelowGround | 2 |
| BedroomsTotal | 4 |
| CoolingType | Heat Pump |
| ExteriorFinish | Brick, Vinyl |
| HeatingType | Baseboard Heaters, Heat Pump |
| SizeInterior | 1242 Sqft |
| TotalFinishedArea | 2263 Sqft |
| Type | House |
Land
| Acreage | Yes |
| Sewer | Septic System |
| SizeIrregular | 4087 |
| SizeTotal | 4087 M2 |
| SizeTotalText | 4087 M2 |
Rooms
| Level | Type | Length | Width | Dimensions |
|---|---|---|---|---|
| Basement | Utility Room | 17'6'' x 9'6'' | ||
| Basement | Bedroom | 15'3'' x 12'8'' | ||
| Basement | Bedroom | 12'6'' x 11'8'' | ||
| Basement | 3pc Bathroom | 7'3'' x 5'3'' | ||
| Basement | Family Room | 23'6'' x 12' | ||
| Main Level | Bedroom | 13'8'' x 10'6'' | ||
| Main Level | Primary Bedroom | 13' x 14'6'' | ||
| Main Level | 4pc Bathroom | 10' x 6'6'' | ||
| Main Level | Living Room | 13' x 24'6'' | ||
| Main Level | Kitchen | 21' x 13'5'' |
https://www.realtor.ca/real-estate/28289828/1516-route-525-sainte-marie-de-kent
Interested?
Contact us for more information
Kevin Vye
150 Edmonton Avenue, Suite 4b
Moncton, New Brunswick E1C 3B9


