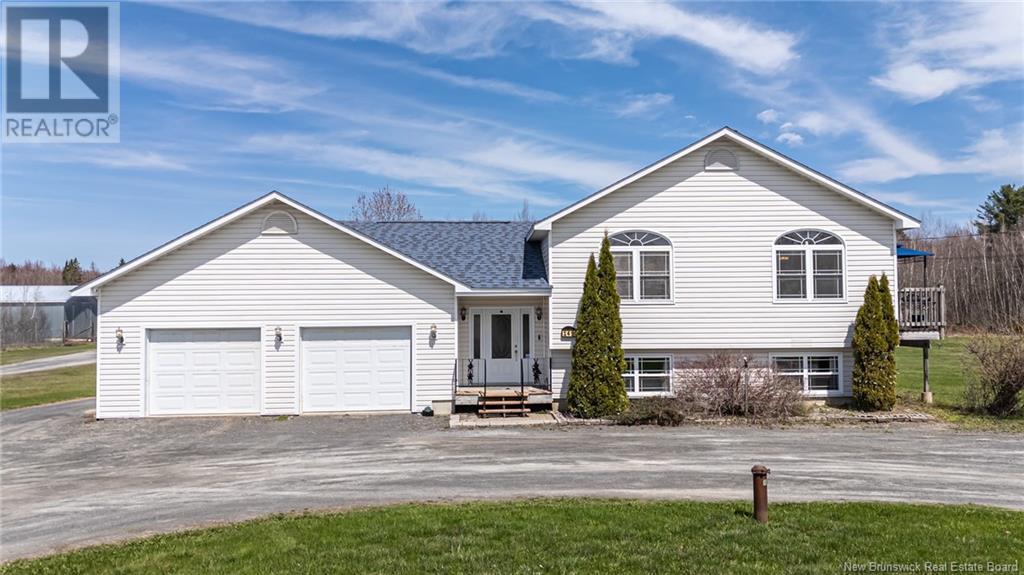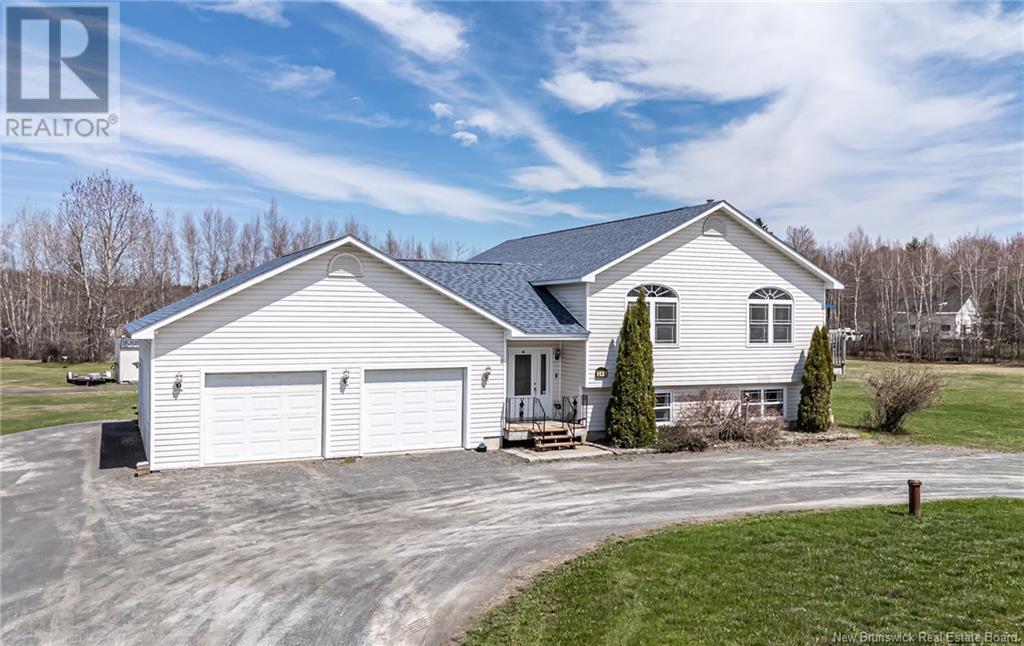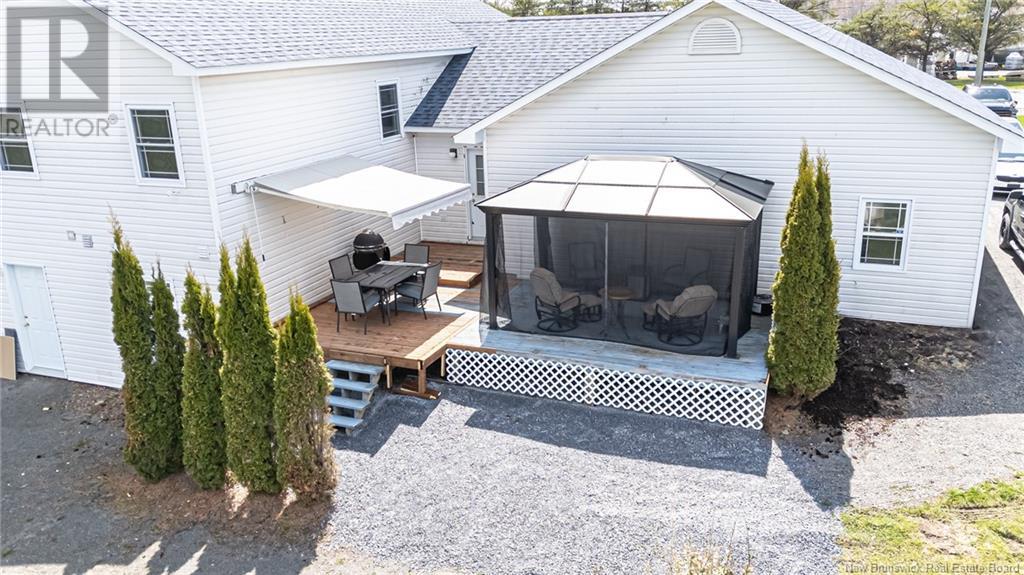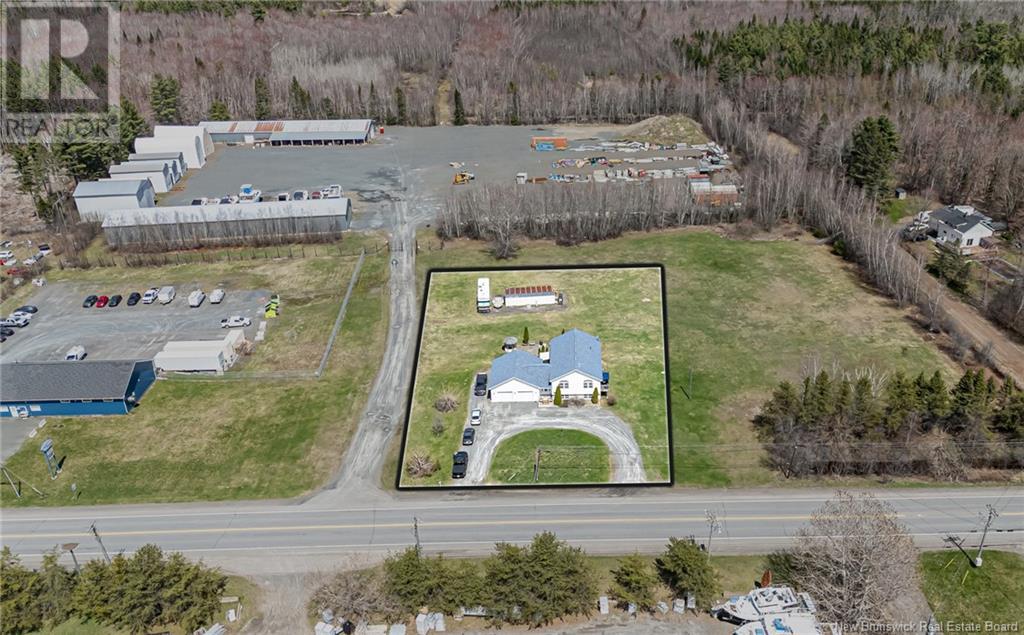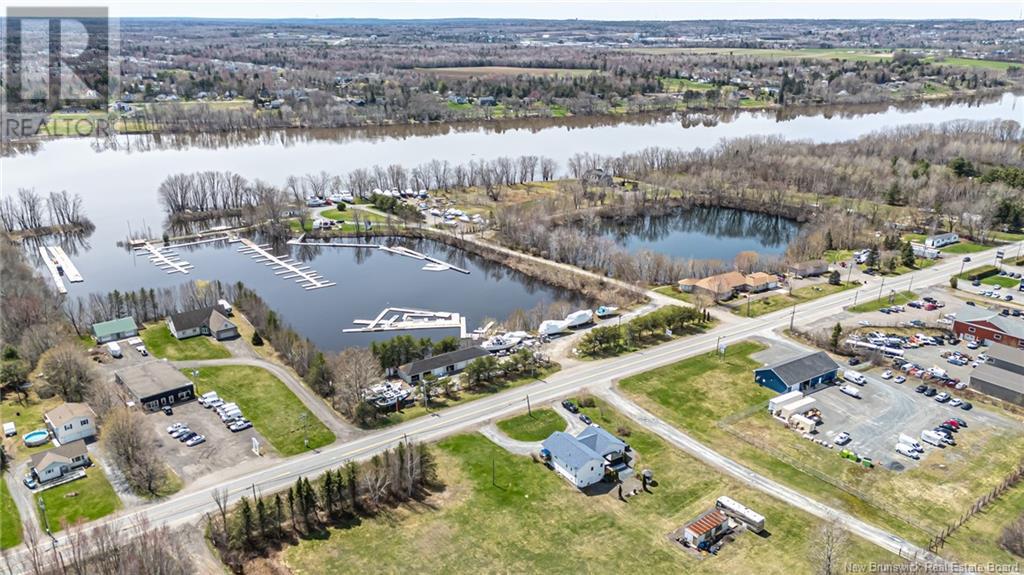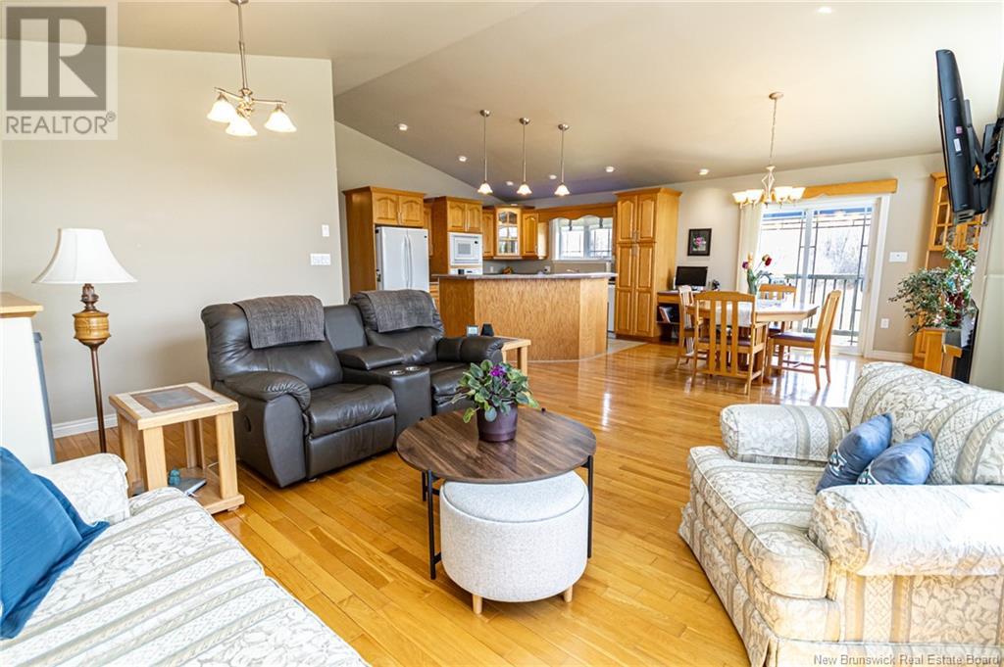149 105 Route Fredericton, New Brunswick E3A 9P8
$469,900
Step into this beautifully maintained side split that perfectly blends comfort, style, and functionality. This home boasts fantastic curb appeal with an attached double garage and a convenient circular driveway, providing plenty of parking for family and guests alike. Inside, you will find a warm and inviting open concept main floor with a bright living room, a spacious kitchen with a center island, and a cozy dining area ideal for both everyday living and hosting dinner parties. The focal point of the room is the propane fireplace that will bring family and friends together on those chilly evenings. Down the hall, you will find the extra-large primary bedroom with a walk-in closet, laundry area, and cheater door access to the main bathroom, which offers a double vanity, corner tub, and walk-in shower. A second bedroom completes this floor. The clever side split layout offers excellent separation between the bedrooms and main living spaces, ensuring privacy and a great flow. On the lower level, get ready to fall in love with the ultimate entertainers basement complete with a large rec room, a wet bar, pool table, and plenty of space to host unforgettable gatherings. A second full bathroom, 3rd bedroom, ample storage, and walkout make this level as practical as it is fun. Outdoor enthusiasts note that the property is located across the road from Port Fredericton Marina and close to the old rail bed, which is great for 4-wheeling and snowmobiling. (id:55272)
Property Details
| MLS® Number | NB118054 |
| Property Type | Single Family |
| EquipmentType | None |
| Features | Level Lot, Balcony/deck/patio |
| RentalEquipmentType | None |
Building
| BathroomTotal | 2 |
| BedroomsAboveGround | 2 |
| BedroomsBelowGround | 1 |
| BedroomsTotal | 3 |
| ArchitecturalStyle | Split Level Entry |
| ConstructedDate | 2004 |
| CoolingType | Heat Pump |
| ExteriorFinish | Vinyl |
| FlooringType | Carpeted, Linoleum, Wood |
| FoundationType | Concrete |
| HeatingFuel | Propane |
| HeatingType | Forced Air |
| SizeInterior | 1246 Sqft |
| TotalFinishedArea | 2630 Sqft |
| Type | House |
| UtilityWater | Well |
Parking
| Attached Garage | |
| Garage |
Land
| AccessType | Year-round Access |
| Acreage | Yes |
| LandscapeFeatures | Landscaped |
| Sewer | Septic System |
| SizeIrregular | 4050 |
| SizeTotal | 4050 M2 |
| SizeTotalText | 4050 M2 |
Rooms
| Level | Type | Length | Width | Dimensions |
|---|---|---|---|---|
| Basement | Bedroom | 11'6'' x 13'1'' | ||
| Basement | Utility Room | 10'5'' x 8'11'' | ||
| Basement | Bath (# Pieces 1-6) | 8'10'' x 6'7'' | ||
| Basement | Living Room | 27'2'' x 22'4'' | ||
| Main Level | Laundry Room | 7'7'' x 5'2'' | ||
| Main Level | Other | 12'0'' x 11'0'' | ||
| Main Level | Primary Bedroom | 14'8'' x 15'0'' | ||
| Main Level | Bedroom | 10'4'' x 13'7'' | ||
| Main Level | Bath (# Pieces 1-6) | 12'0'' x 10'9'' | ||
| Main Level | Kitchen | 12'0'' x 11'3'' | ||
| Main Level | Living Room/dining Room | 30'3'' x 16'7'' |
https://www.realtor.ca/real-estate/28286089/149-105-route-fredericton
Interested?
Contact us for more information
Dave Watt
Agent Manager
2b-288 Union Street
Fredericton, New Brunswick E3A 1E5


