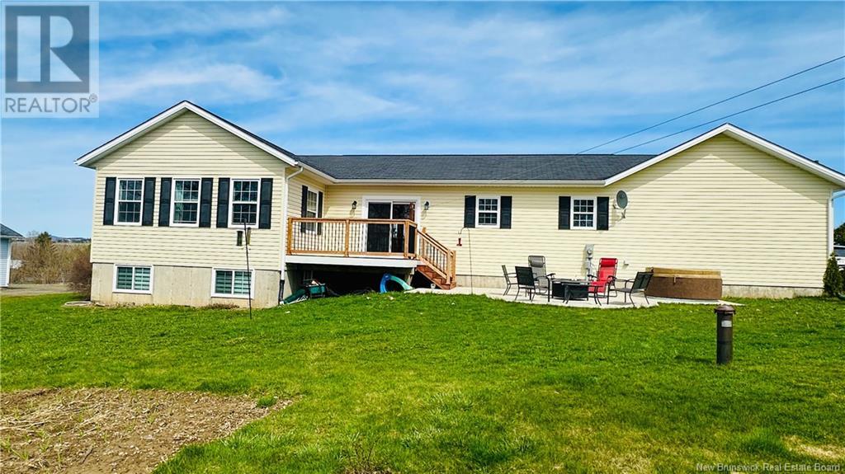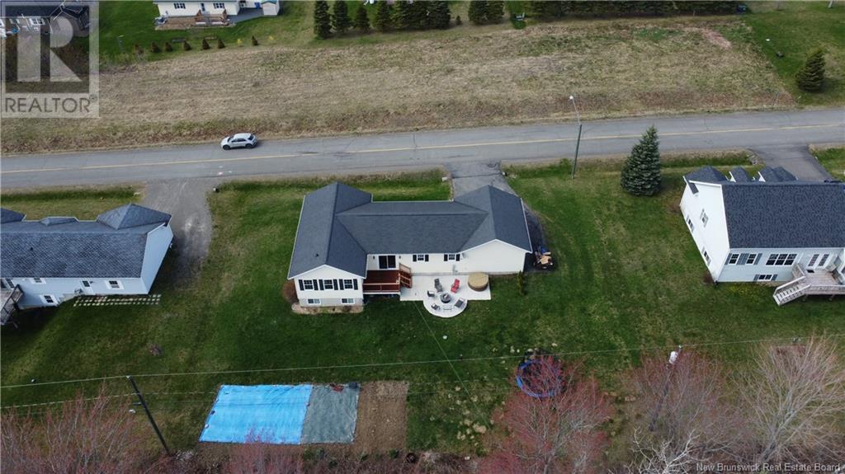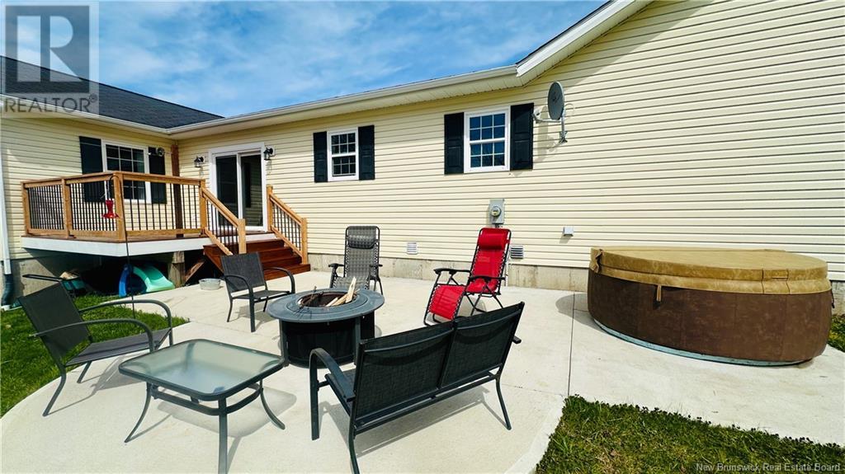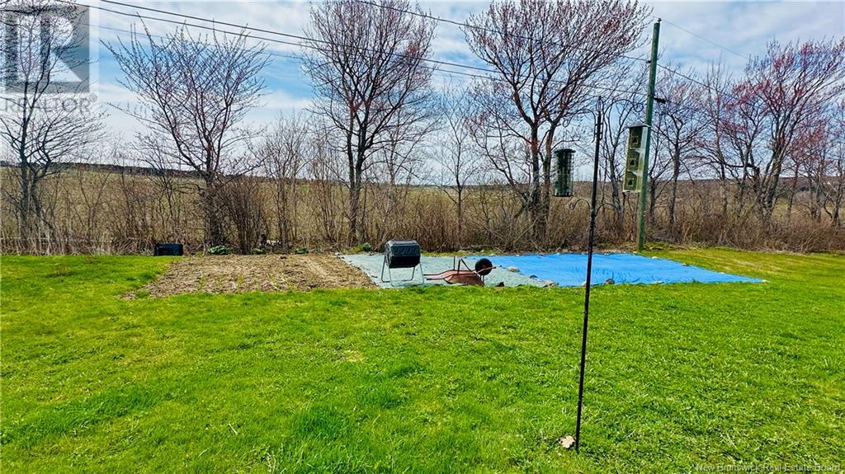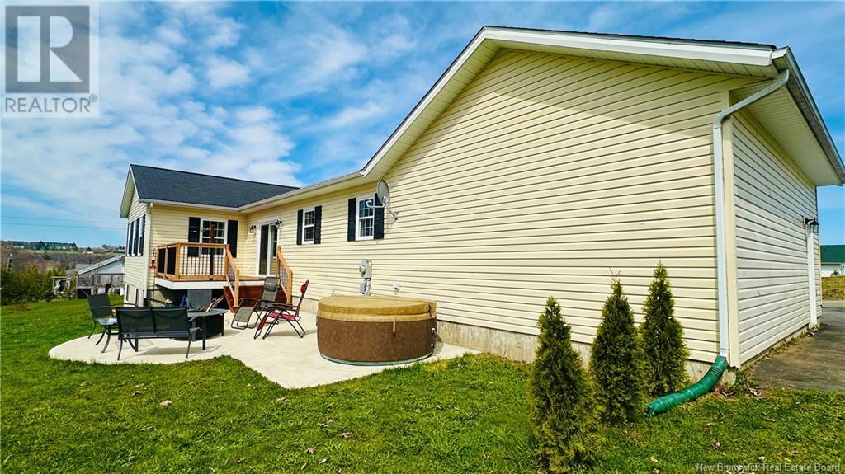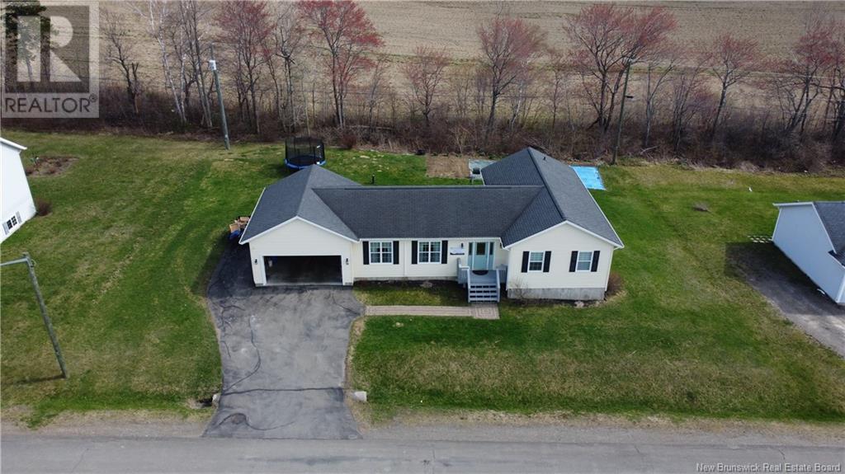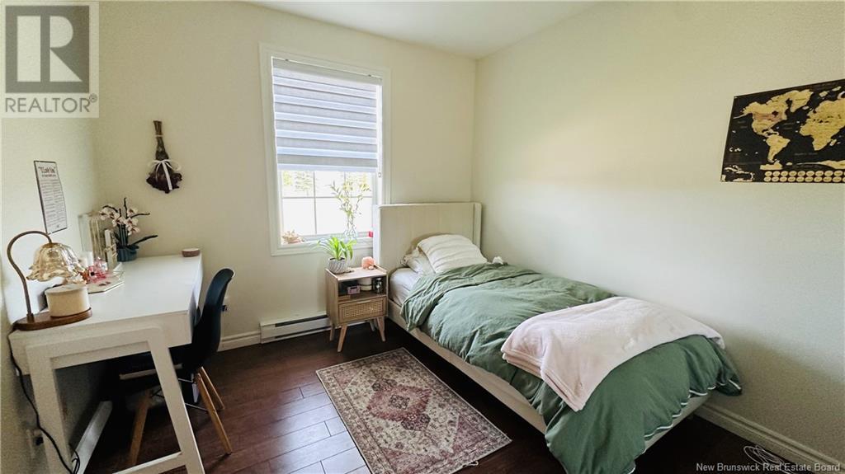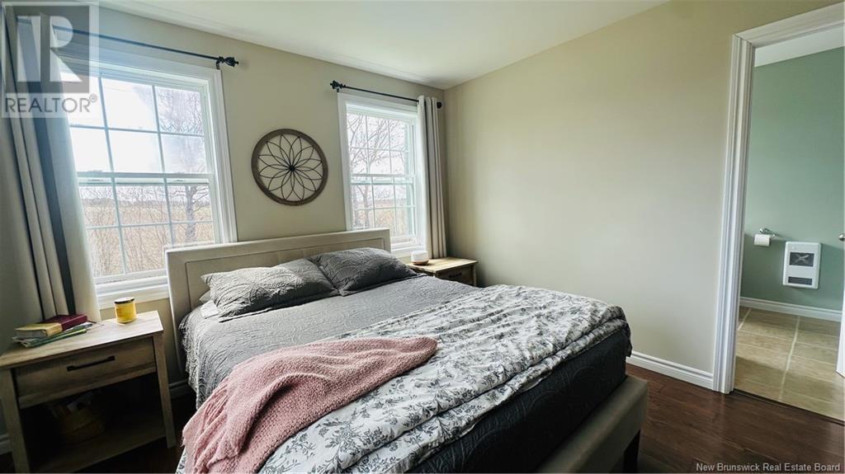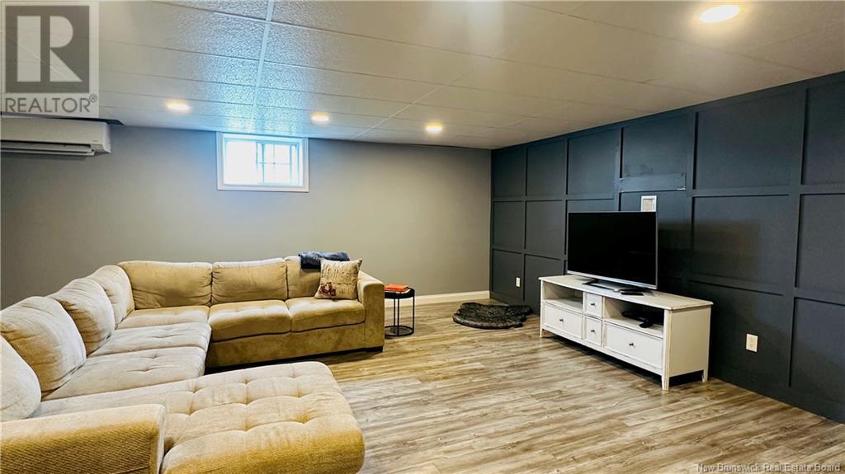20 Norkotah Crescent Florenceville-Bristol, New Brunswick E7L 0A4
$399,900
Welcome to this charming 4 BDRM, 2 BATH updated Bungalow nestled in a vibrant, family-friendly neighborhood! Just minutes from shops, restaurants, schools, and under 30 minutes to the town of Woodstock, this home offers a warm and cozy decor offering both comfort and convenience. Step inside to a stylish modern Mudroom, leading into a bright, airy Living Room (currently used as a home office). The warm and welcoming EAT IN Kitchen boasts an abundance of beautiful maple cabinetry, while the dining area is enhanced with elegant new wainscoting for added charm. A Laundry Room connects to the oversized attached Garage, offering practicality. The massive Primary Suite features several windows, a luxurious Ensuite with Jacuzzi tub, separate Shower, Vanity with LED heated Mirror, smart Bidet toilet, and a Walk-In Closet. Two additional Bedrooms and a 4-piece Bath with another smart Bidet toilet complete the Main floor. Downstairs, enjoy a huge Great Room with custom shelves and wainscoting, a huge 4th bedroom with a multitude of windows and 2 closets, Gym space, and Massive Storage area. Outside, enjoy a private backyard with a freshly stained back porch, brand new cement patio floor, and a ready-to-go Garden plot + HASKAP/ Raspberry bushes. Updates include: lighting, new vanity/LED mirror, Bidet toilets, patio door with custom tile mat area, new dining room wainscotting wall, fresh paint, and more. A must-see! This property is MOVE IN READY and shows well! Call today! (id:55272)
Property Details
| MLS® Number | NB117828 |
| Property Type | Single Family |
| Features | Level Lot, Balcony/deck/patio |
Building
| BathroomTotal | 2 |
| BedroomsAboveGround | 3 |
| BedroomsBelowGround | 1 |
| BedroomsTotal | 4 |
| ArchitecturalStyle | Bungalow |
| ConstructedDate | 2007 |
| CoolingType | Heat Pump |
| ExteriorFinish | Vinyl |
| FlooringType | Laminate, Vinyl |
| FoundationType | Concrete |
| HeatingType | Baseboard Heaters, Heat Pump |
| StoriesTotal | 1 |
| SizeInterior | 1528 Sqft |
| TotalFinishedArea | 2153 Sqft |
| Type | House |
| UtilityWater | Drilled Well, Well |
Parking
| Attached Garage | |
| Garage | |
| Inside Entry |
Land
| AccessType | Year-round Access |
| Acreage | No |
| LandscapeFeatures | Landscaped |
| Sewer | Municipal Sewage System |
| SizeIrregular | 1586 |
| SizeTotal | 1586 M2 |
| SizeTotalText | 1586 M2 |
Rooms
| Level | Type | Length | Width | Dimensions |
|---|---|---|---|---|
| Basement | Bedroom | 17'10'' x 14'3'' | ||
| Basement | Great Room | 21'5'' x 18'6'' | ||
| Basement | Exercise Room | 22'10'' x 10'4'' | ||
| Basement | Storage | 24'9'' x 10' | ||
| Main Level | Bedroom | 9'8'' x 9'4'' | ||
| Main Level | Bedroom | 9'6'' x 9'3'' | ||
| Main Level | 4pc Bathroom | 9'5'' x 5'4'' | ||
| Main Level | Other | 7' x 5' | ||
| Main Level | Ensuite | 10' x 7' | ||
| Main Level | Primary Bedroom | 19' x 12'5'' | ||
| Main Level | Dining Nook | 11'2'' x 9' | ||
| Main Level | Kitchen | 10' x 12' | ||
| Main Level | Living Room | 21' x 11'7'' | ||
| Main Level | Mud Room | 4' x 4' |
https://www.realtor.ca/real-estate/28278880/20-norkotah-crescent-florenceville-bristol
Interested?
Contact us for more information
Jennie Craig
Salesperson
299 Connell Street
Woodstock, New Brunswick E7M 1L3


