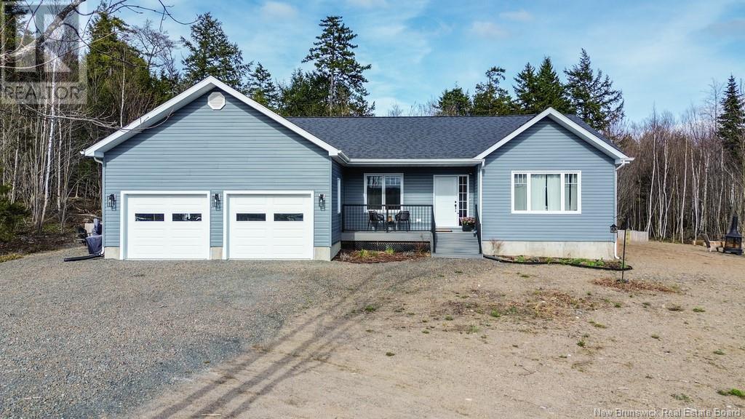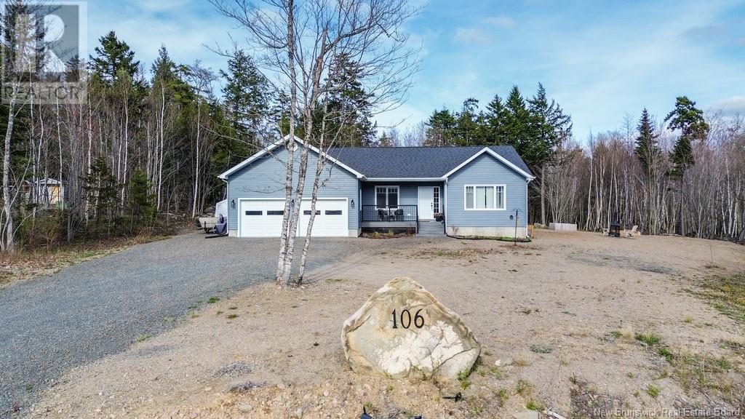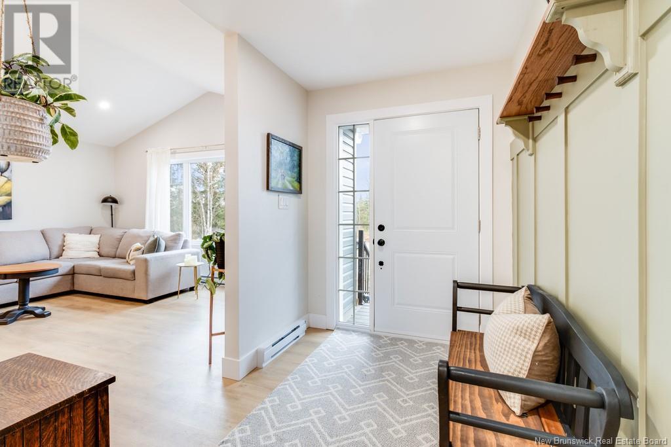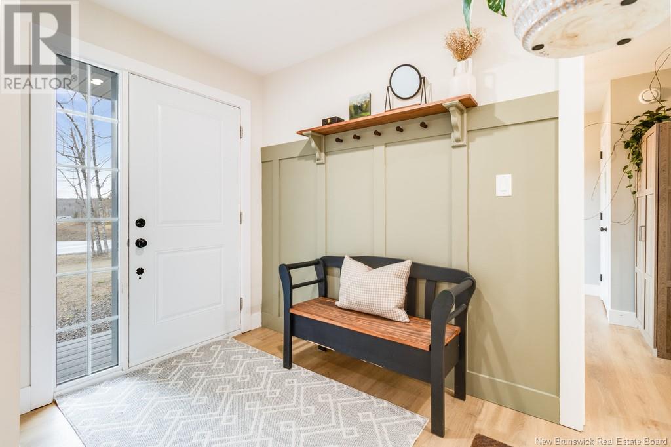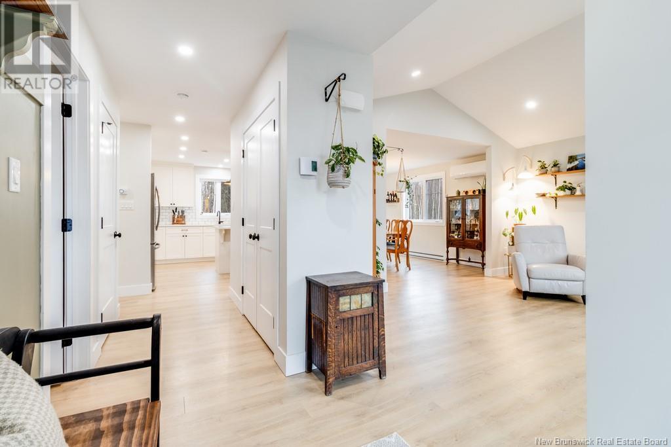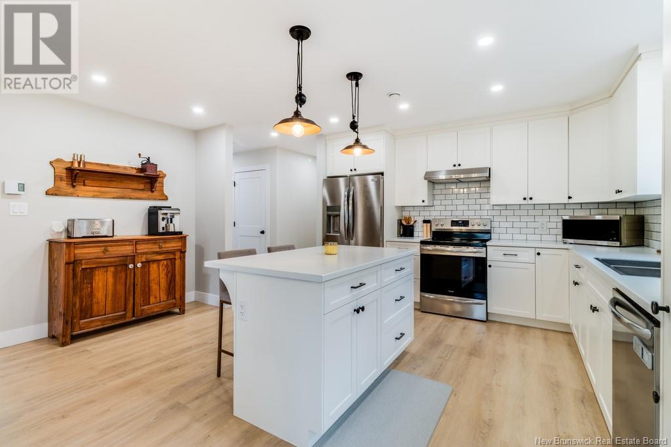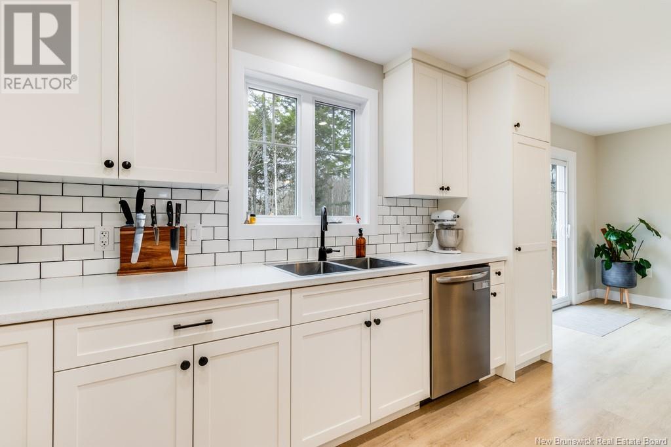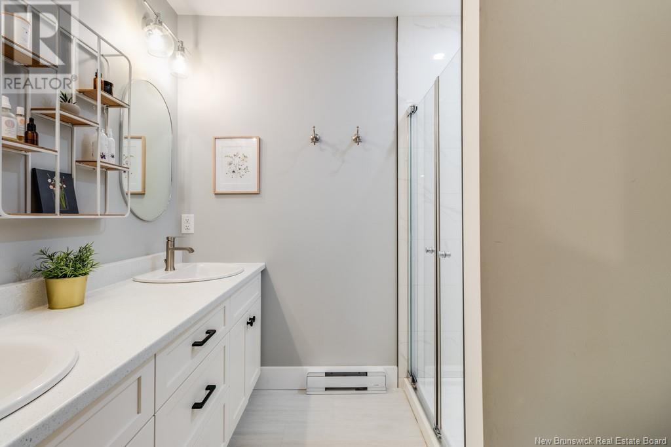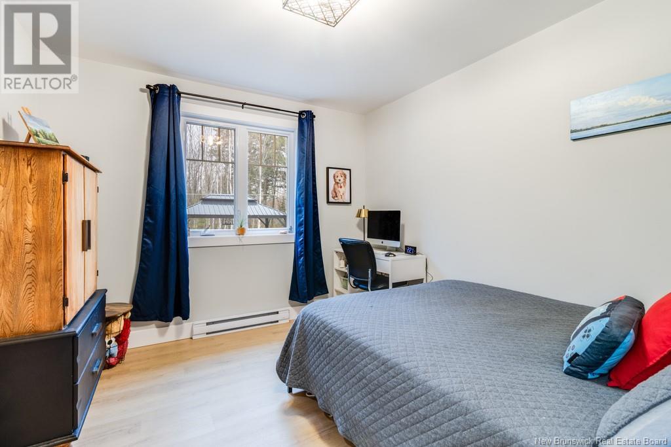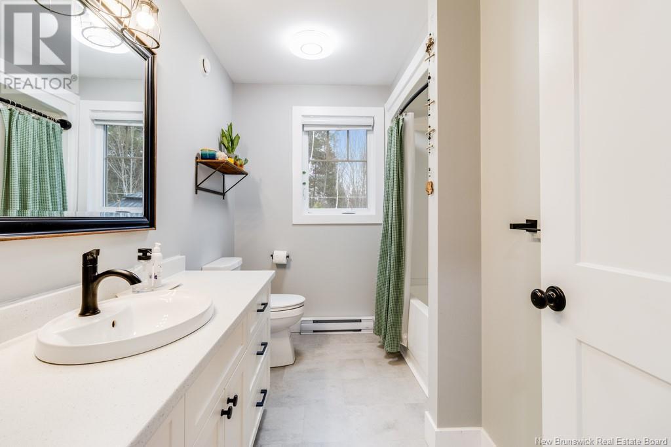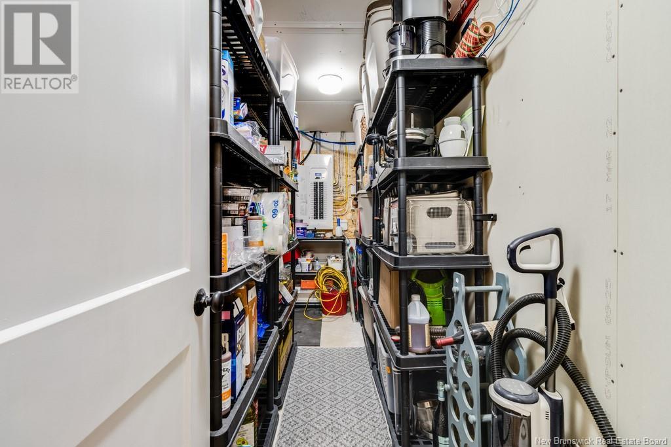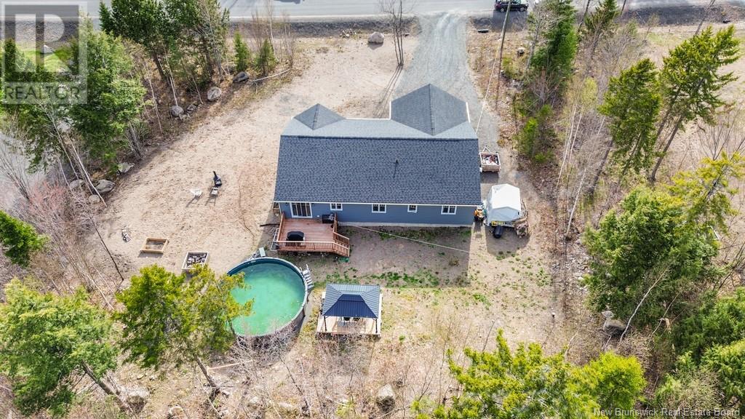106 Brianna Way Penniac, New Brunswick E3A 0G2
$624,900
Welcome to this lovely, spacious home just three years young, located on sought after Brianna Way, just a stones throw from the city limits. From the large entry foyer, step out to a covered front deck or head into the heart of the home where youll find a massive vaulted living room with a ductless heat pump, open to the dining area with patio doors leading to a great-size deck, perfect for enjoying the newer heated pool (with heat pump heater) and large covered outdoor dining space. The kitchen offers tons of cabinetry, an island, stainless steel appliances and a subway tile backsplash. A bedroom just off the foyer provides flexibility and maximizes space down the hall, where youll find the main bath featuring a full tub/shower, large vanity, toilet and linen storage. Two more bedrooms are located here, including the spacious primary bedroom with a walk-in closet and full ensuite boasting a double vanity and custom tile shower. Laundry is conveniently located on the main level near the access to the double garage, which features its own heat pump and space for two vehicles and extra storage or toys. Downstairs is a whole new level of WOW, over 1500 sq. ft. of finished space including a huge family room with heat pump, two more bedrooms with egress windows, a third full bath and an impressive storage room. A fantastic home and a super value! (id:55272)
Open House
This property has open houses!
12:00 pm
Ends at:2:00 pm
Property Details
| MLS® Number | NB117718 |
| Property Type | Single Family |
| EquipmentType | Water Heater |
| Features | Balcony/deck/patio |
| PoolType | Above Ground Pool |
| RentalEquipmentType | Water Heater |
Building
| BathroomTotal | 3 |
| BedroomsAboveGround | 3 |
| BedroomsBelowGround | 2 |
| BedroomsTotal | 5 |
| ArchitecturalStyle | Bungalow |
| ConstructedDate | 2022 |
| CoolingType | Air Conditioned, Heat Pump |
| ExteriorFinish | Vinyl |
| FlooringType | Ceramic, Vinyl |
| FoundationType | Concrete |
| HeatingType | Baseboard Heaters, Heat Pump |
| StoriesTotal | 1 |
| SizeInterior | 1636 Sqft |
| TotalFinishedArea | 3000 Sqft |
| Type | House |
| UtilityWater | Well |
Parking
| Attached Garage | |
| Garage |
Land
| AccessType | Year-round Access |
| Acreage | Yes |
| LandscapeFeatures | Not Landscaped |
| Sewer | Septic System |
| SizeIrregular | 4376 |
| SizeTotal | 4376 M2 |
| SizeTotalText | 4376 M2 |
Rooms
| Level | Type | Length | Width | Dimensions |
|---|---|---|---|---|
| Basement | Storage | 16'9'' x 14'7'' | ||
| Basement | Bath (# Pieces 1-6) | 10'2'' x 6'3'' | ||
| Basement | Bedroom | 13'7'' x 10'6'' | ||
| Basement | Bedroom | 18'5'' x 14' | ||
| Basement | Family Room | 31' x 14'5'' | ||
| Main Level | Bath (# Pieces 1-6) | 6'6'' x 5' | ||
| Main Level | Ensuite | 8' x 10'2'' | ||
| Main Level | Bedroom | 10'6'' x 12' | ||
| Main Level | Primary Bedroom | 15'4'' x 14'4'' | ||
| Main Level | Office | 10'6'' x 11'6'' | ||
| Main Level | Foyer | 11'6'' x 6' | ||
| Main Level | Dining Room | 19'8'' x 12' | ||
| Main Level | Living Room | 15'8'' x 15' | ||
| Main Level | Kitchen | 12'1'' x 12' |
https://www.realtor.ca/real-estate/28278990/106-brianna-way-penniac
Interested?
Contact us for more information
Jason Munn
Agent Manager
283 St. Mary's Street
Fredericton, New Brunswick E3A 2S5


