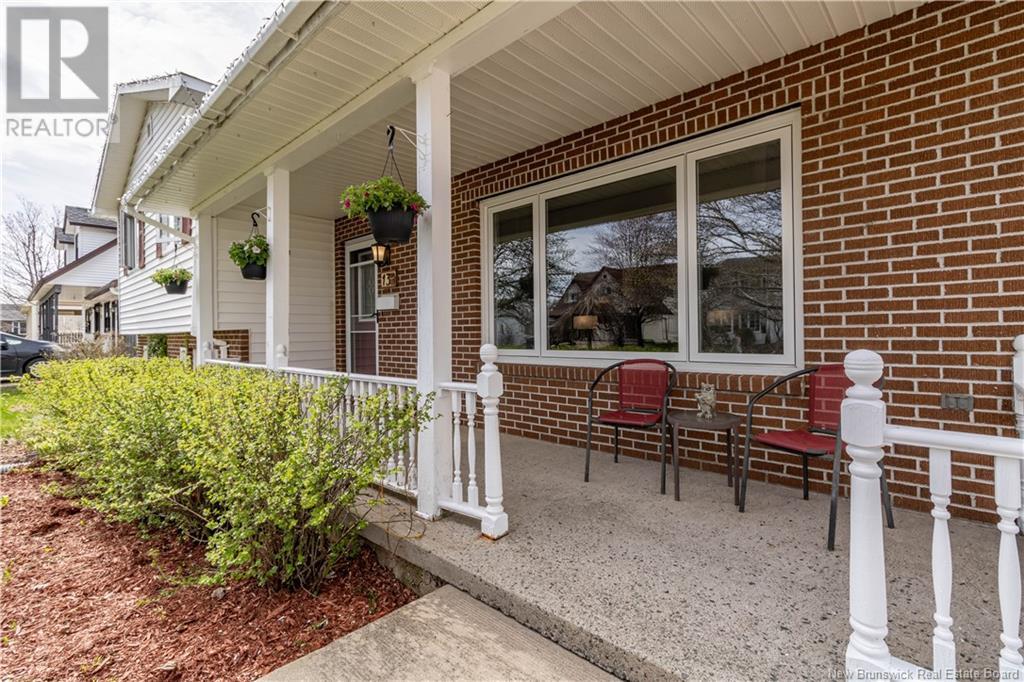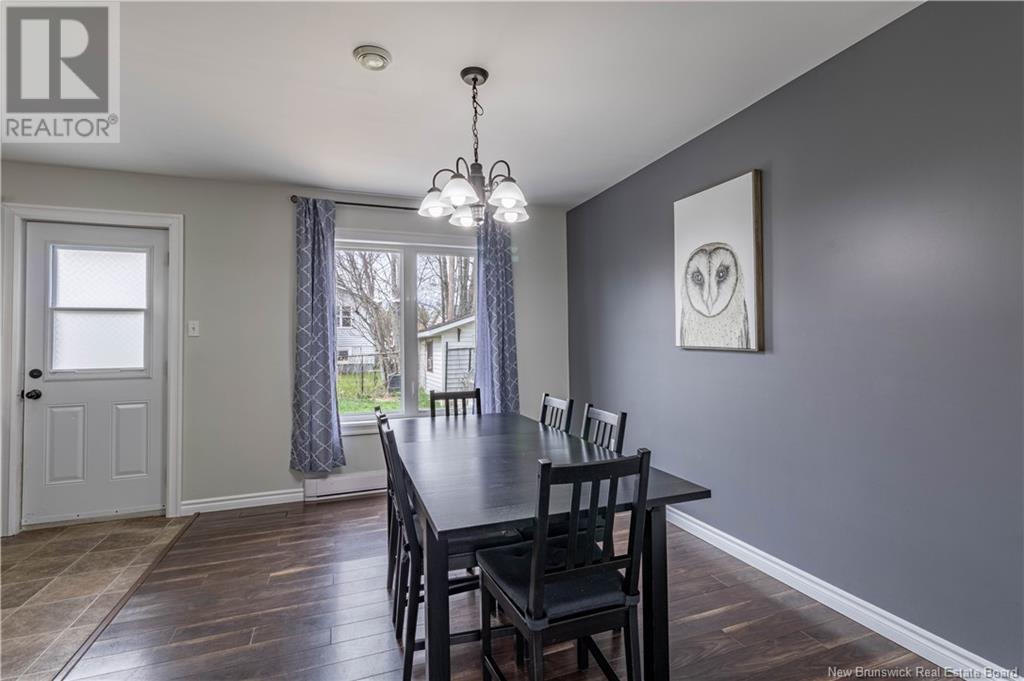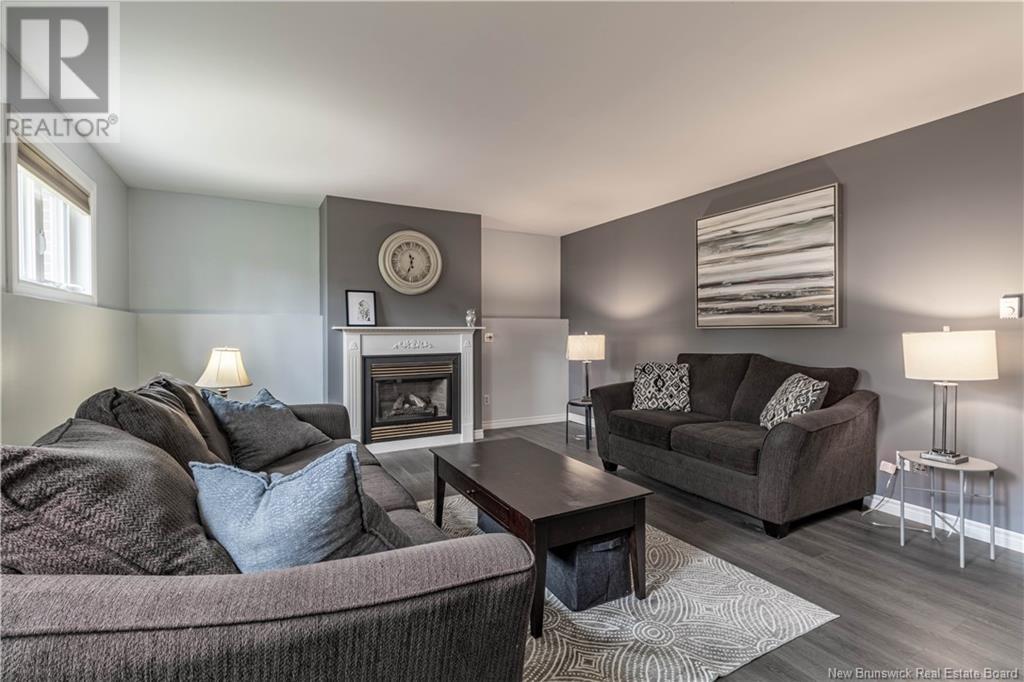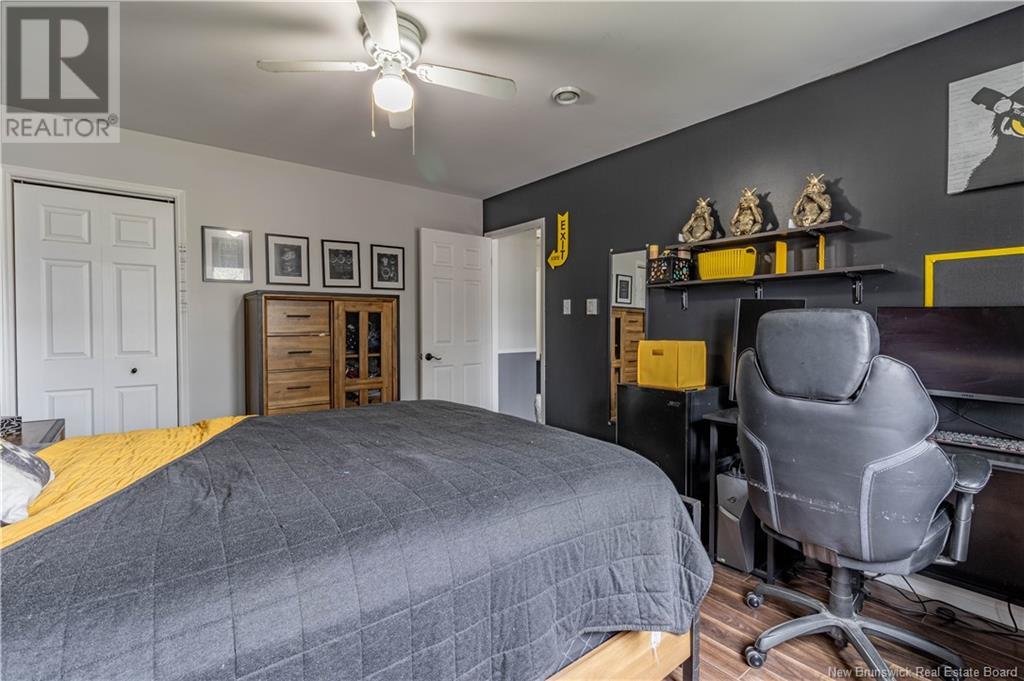13 Amberwood Court Moncton, New Brunswick E1C 9H1
$434,900
Welcome to this beautiful 3 level family home, perfectly situated in a quiet, family-friendly neighbourhood of Pinehurst! This home is within walking distance to NBCC Moncton, 12 houses away from Birchmount School, and close to Pinehurst Park! This freshly painted, move-in ready home features new flooring throughout and a thoughtful layout ideal for growing or extended families. The main level offers a bright and inviting kitchen, dining area, and living room, while the upper level boasts three comfortable bedrooms and a full bathroom. The lower level is perfect for guests or in-laws, featuring an additional bedroom, a second full bathroom with laundry, and a cozy living area with a propane fireplace. The private backyard offers a vine covered fence, awning for shaded relaxation, and plenty of room for gardening or entertaining. Boasting mature maple and apple trees, and a shed provides extra storage, with ample room to add a garage if desired. Located close to all amenities while tucked away on a quiet dead end street, this home combines comfort, space, and unbeatable convenience. Dont miss out on this perfect family home! (id:55272)
Open House
This property has open houses!
5:00 pm
Ends at:7:00 pm
Property Details
| MLS® Number | NB117343 |
| Property Type | Single Family |
| Features | Balcony/deck/patio |
| Structure | Shed |
Building
| BathroomTotal | 2 |
| BedroomsAboveGround | 4 |
| BedroomsTotal | 4 |
| ArchitecturalStyle | 3 Level |
| BasementDevelopment | Finished |
| BasementType | Full (finished) |
| ConstructedDate | 1987 |
| ExteriorFinish | Brick, Vinyl |
| FlooringType | Laminate, Vinyl |
| FoundationType | Concrete |
| HeatingFuel | Propane |
| HeatingType | Baseboard Heaters |
| SizeInterior | 1600 Sqft |
| TotalFinishedArea | 2100 Sqft |
| Type | House |
| UtilityWater | Municipal Water |
Land
| AccessType | Year-round Access |
| Acreage | No |
| FenceType | Fully Fenced |
| LandscapeFeatures | Landscaped |
| Sewer | Municipal Sewage System |
| SizeIrregular | 0.15 |
| SizeTotal | 0.15 Ac |
| SizeTotalText | 0.15 Ac |
Rooms
| Level | Type | Length | Width | Dimensions |
|---|---|---|---|---|
| Second Level | 4pc Bathroom | 12'0'' x 7'0'' | ||
| Second Level | Bedroom | 14'0'' x 11'0'' | ||
| Second Level | Bedroom | 11'0'' x 10'0'' | ||
| Second Level | Bedroom | 13'0'' x 13'0'' | ||
| Basement | 3pc Bathroom | X | ||
| Basement | Storage | 20'0'' x 23'0'' | ||
| Basement | Family Room | 21'0'' x 16'0'' | ||
| Basement | Bedroom | 10'0'' x 10'0'' | ||
| Main Level | Foyer | 5'0'' x 5'0'' | ||
| Main Level | Dining Room | 13'0'' x 10'0'' | ||
| Main Level | Living Room | 20'0'' x 11'0'' | ||
| Main Level | Kitchen | 13'0'' x 12'0'' |
https://www.realtor.ca/real-estate/28275576/13-amberwood-court-moncton
Interested?
Contact us for more information
Helena Mcdermott
Salesperson
154 Hampton Rd.
Rothesay, New Brunswick E2E 2R3




































