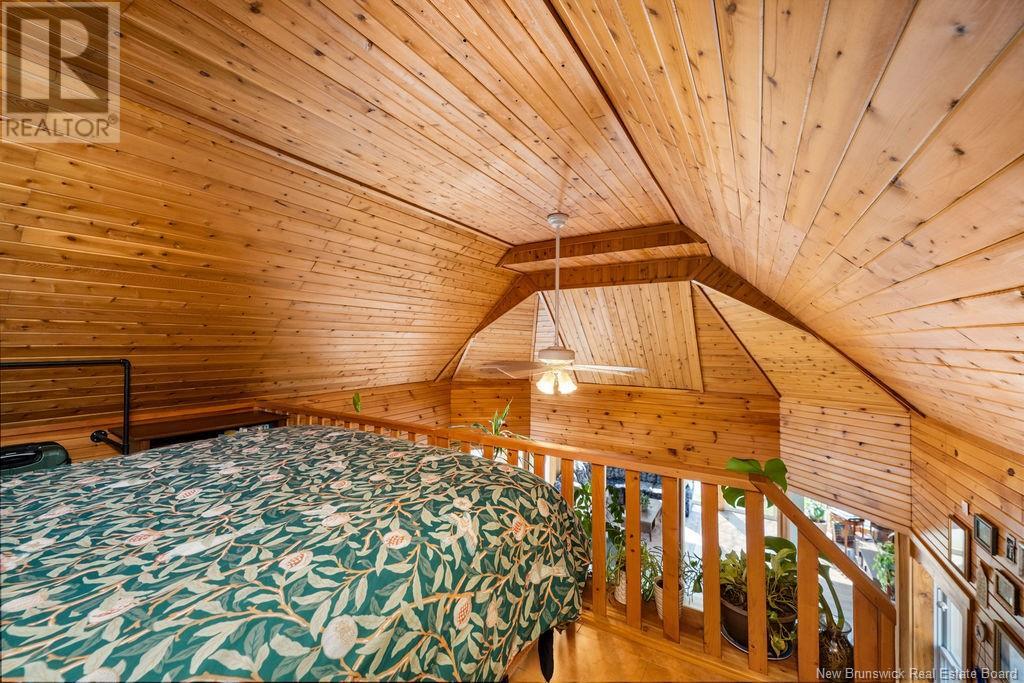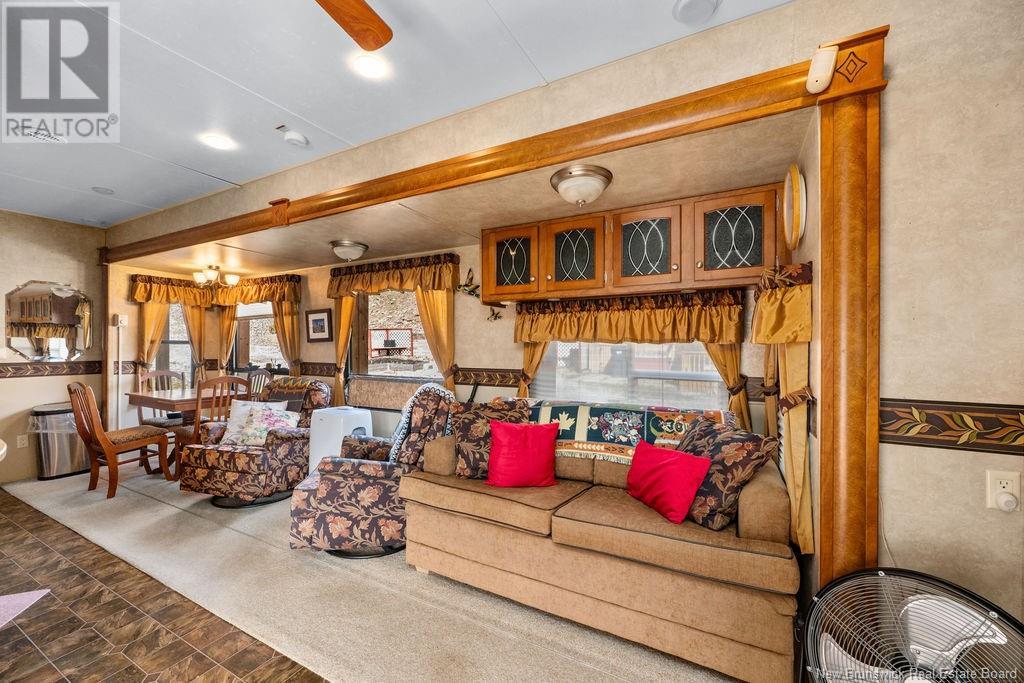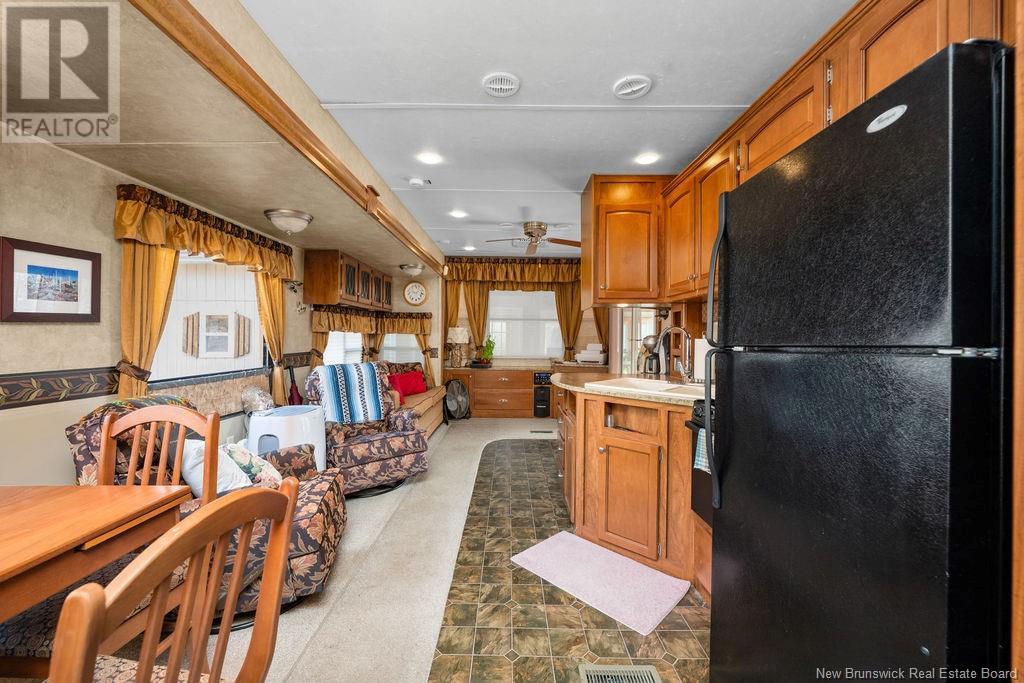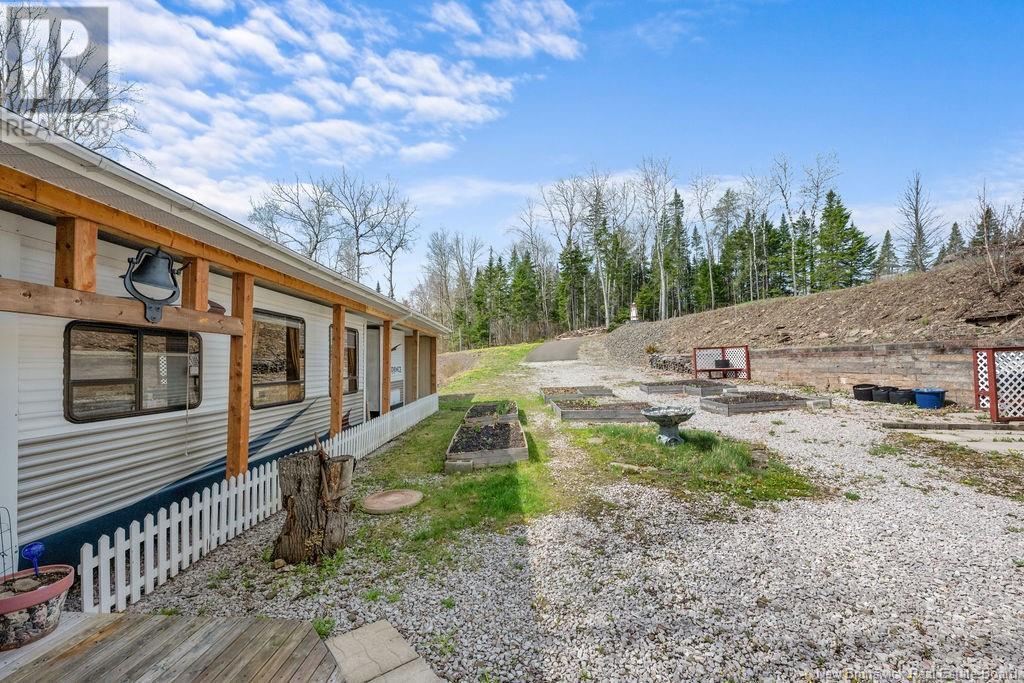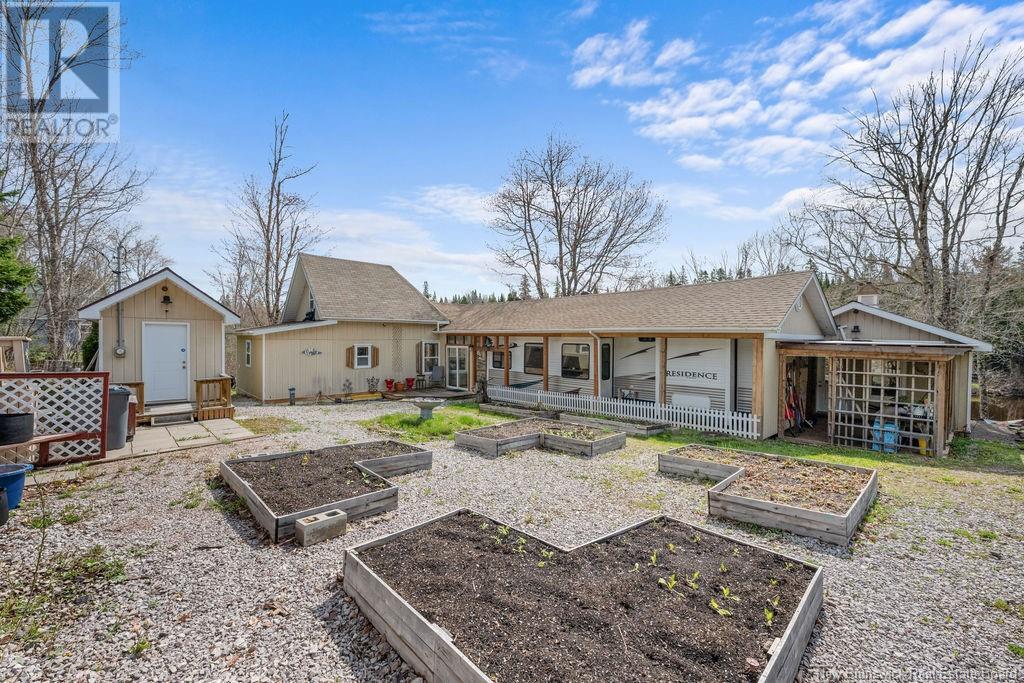8220 Route 112 Coles Island, New Brunswick E4C 4K7
$299,900
Nestled along 265 feet of pristine Canaan River frontage, this thoughtfully designed chalet-style home is perfect as a year-round residence or vacation spot. Expansive windows frame 180° river views and flood the interior with natural light, while cathedral ceilings and walls fully clad in warm tongue-and-groove pine creates a timeless, welcoming atmosphere. Beneath the cozy loft bedroom, you'll find a well-appointed 3-pc bathroom with laundry. The efficient kitchen features generous counter space with a convenient passthrough to a spacious dining area that flows seamlessly into the family room, where the river's ever changing beauty becomes your daily backdrop. Step outside onto the tiered deck-perfect for entertaining or quiet contemplation amid nature. Here, the property's thoughtful design continues with a fully-equipped 40-ft Keystone guest suite sheltered by a handcrafted post-and-beam breezeway, a 18x15 screened-in sunroom, and a 16x16 workshop that beckons to be transformed into an artist's studio or bunkie. Self-sufficiency thrives here with an ever-flowing artesian well, potting/storage area, greenhouse, and garden boxes.The Canaan River offers endless exploration by canoe or kayak, connecting to Washademoak Lake and the Saint John River. This property balances seclusion with practicality-just minutes from the TCH & 1hr from Fredericton, Moncton and Saint John. Here, time slows, inspiration flows, and the simple pleasures of riverside living become extraordinary. (id:55272)
Property Details
| MLS® Number | NB117773 |
| Property Type | Single Family |
| Features | Sloping, Balcony/deck/patio |
| Structure | Workshop, Greenhouse, Shed |
| WaterFrontType | Waterfront On River |
Building
| BathroomTotal | 2 |
| BedroomsAboveGround | 2 |
| BedroomsTotal | 2 |
| ArchitecturalStyle | Chalet |
| BasementType | None |
| ConstructedDate | 2011 |
| CoolingType | Window Air Conditioner, Heat Pump |
| ExteriorFinish | Wood Siding |
| FlooringType | Laminate, Tile |
| HeatingFuel | Electric |
| HeatingType | Baseboard Heaters, Heat Pump |
| SizeInterior | 828 Sqft |
| TotalFinishedArea | 828 Sqft |
| Type | House |
| UtilityWater | Drilled Well, Well |
Land
| AccessType | Year-round Access, Water Access, Road Access |
| Acreage | Yes |
| LandscapeFeatures | Landscaped |
| SizeIrregular | 5382 |
| SizeTotal | 5382 M2 |
| SizeTotalText | 5382 M2 |
Rooms
| Level | Type | Length | Width | Dimensions |
|---|---|---|---|---|
| Second Level | Bedroom | 11'5'' x 8'2'' | ||
| Main Level | Dining Room | 15' x 11' | ||
| Main Level | Bath (# Pieces 1-6) | 15' x 7'4'' | ||
| Main Level | Kitchen | 15' x 7'4'' | ||
| Main Level | Family Room | 15' x 17'10'' |
https://www.realtor.ca/real-estate/28271893/8220-route-112-coles-island
Interested?
Contact us for more information
Timothy Clancy
Salesperson
283 St. Mary's Street
Fredericton, New Brunswick E3A 2S5




















