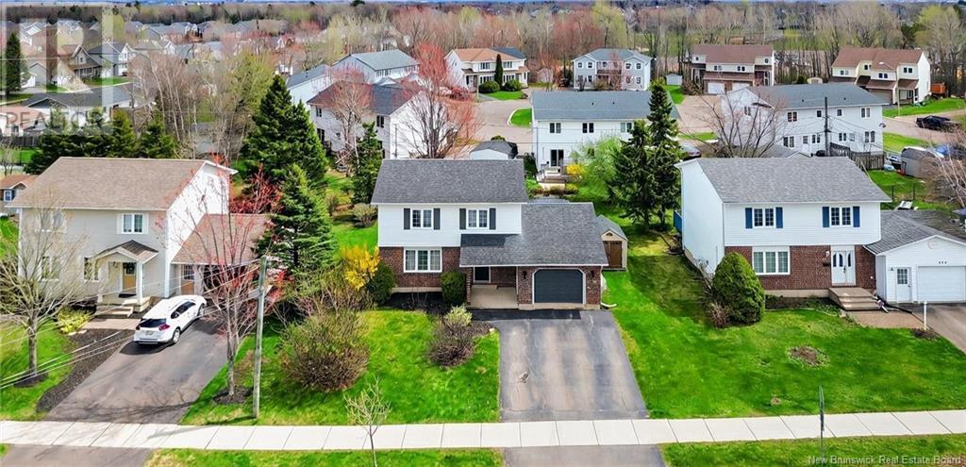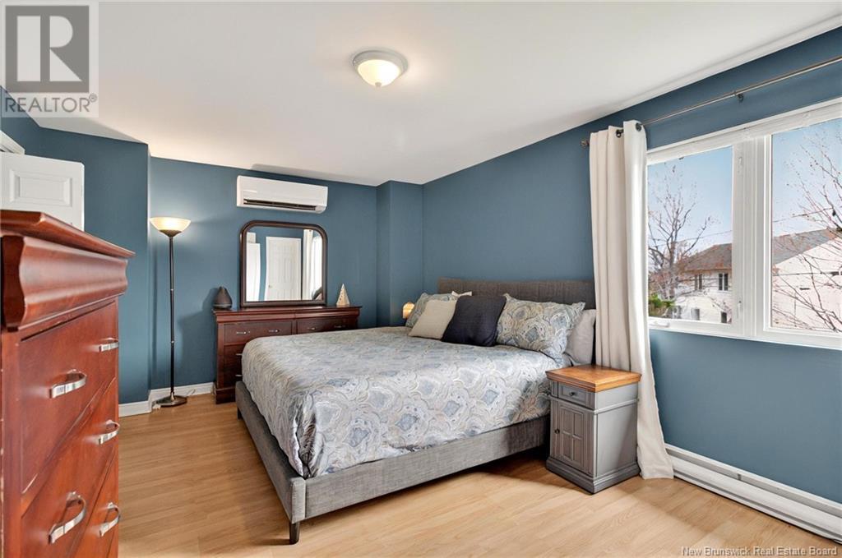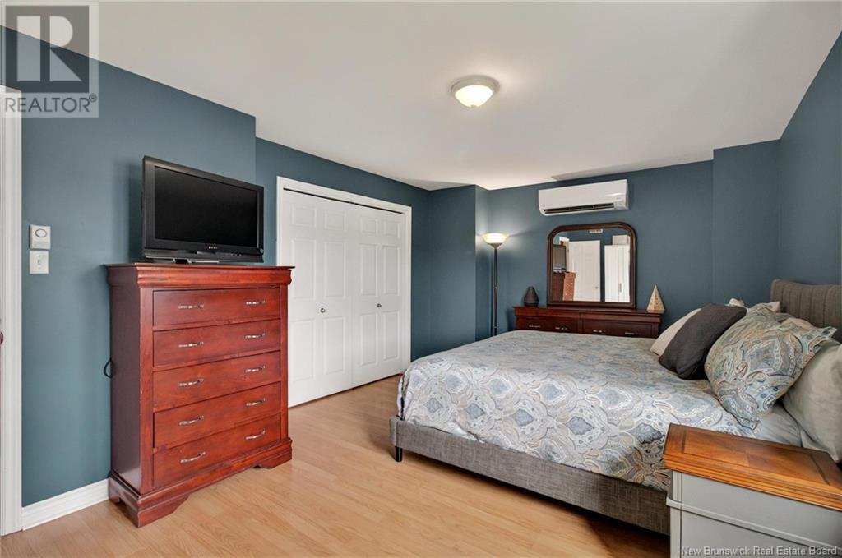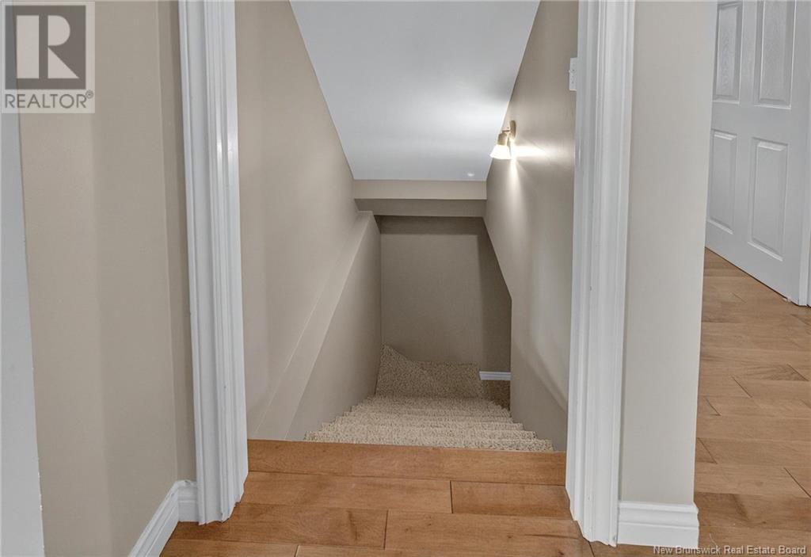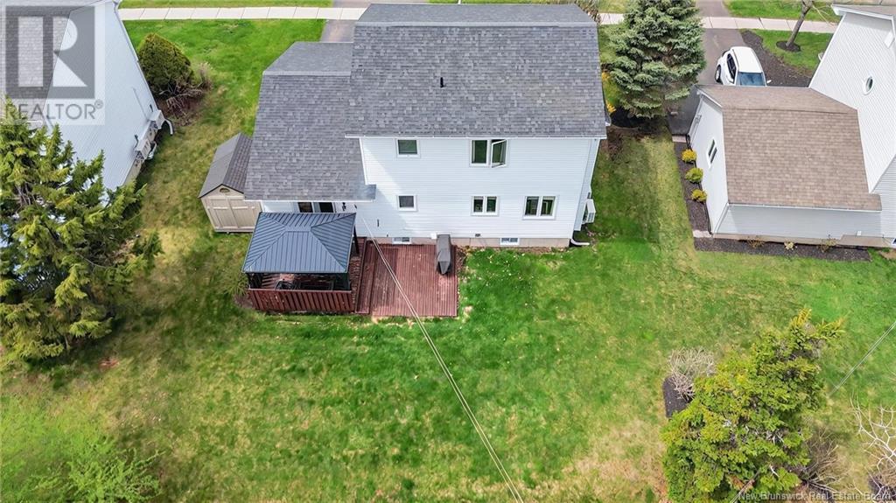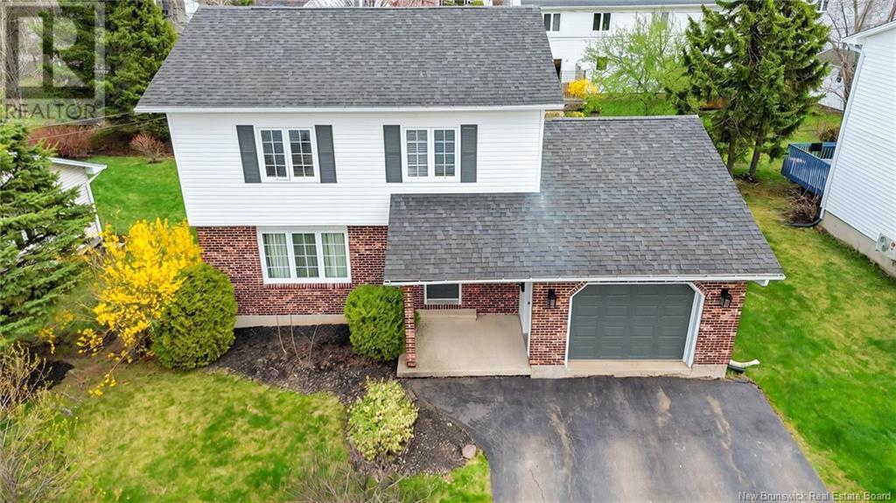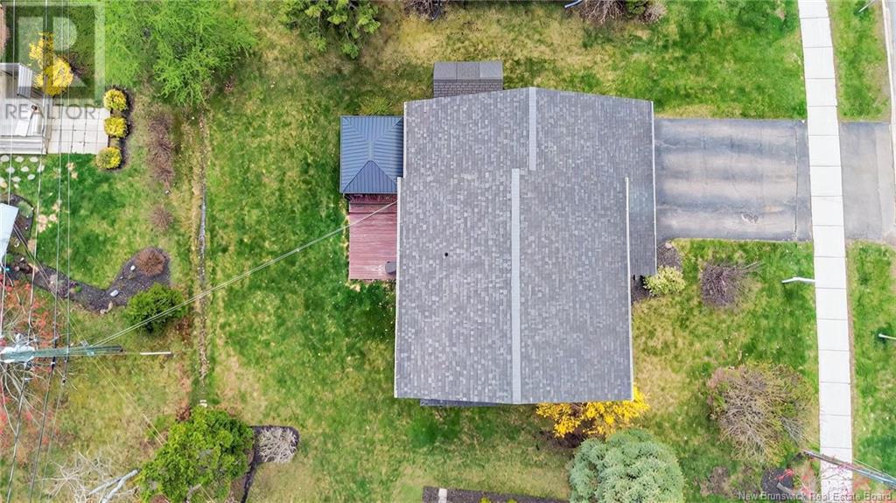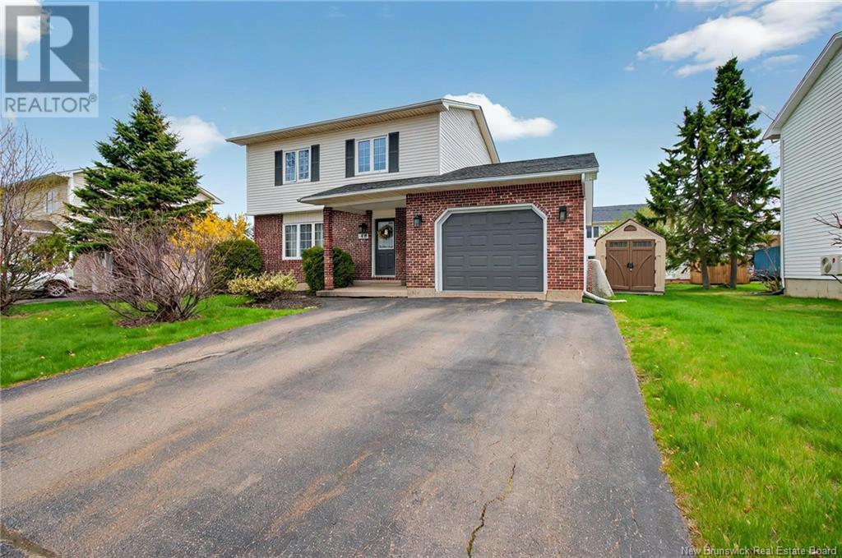289 Evergreen Drive Moncton, New Brunswick E1G 2E4
$439,900
Welcome to 289 Evergreen Drive North End Moncton Nestled in the highly sought-after North End of Moncton, this charming home offers comfort, space, and an ideal location. Enjoy close proximity to walking trails, schools, and all the conveniences the area has to offer. The main level features a formal living room, a dining area just off the kitchen, and a separate family room that leads out to a private back deckperfect for relaxing or entertaining. The main floor also features a mini split heat pump, an attached 1.5 car garage, a 2pc bathroom / laundry room. Upstairs, youll find three well-sized bedrooms, offering plenty of space for a growing family. The primary room features two closets and cheater door to the main 4pc bathroom along with a mini split garage. The lower level includes a spacious family room, ideal for movie nights, a play area, or a home gym and a 3pc bathroom. This is a fantastic opportunity to own a well-laid-out home in one of Moncton's most desirable neighbourhoods. (id:55272)
Property Details
| MLS® Number | NB117933 |
| Property Type | Single Family |
Building
| BathroomTotal | 3 |
| BedroomsAboveGround | 3 |
| BedroomsTotal | 3 |
| ArchitecturalStyle | 2 Level |
| ConstructedDate | 1993 |
| CoolingType | Air Conditioned, Heat Pump |
| ExteriorFinish | Brick, Vinyl |
| HalfBathTotal | 1 |
| HeatingFuel | Electric |
| HeatingType | Baseboard Heaters, Heat Pump |
| SizeInterior | 1374 Sqft |
| TotalFinishedArea | 1903 Sqft |
| Type | House |
| UtilityWater | Municipal Water |
Land
| Acreage | No |
| Sewer | Municipal Sewage System |
| SizeIrregular | 590 |
| SizeTotal | 590 M2 |
| SizeTotalText | 590 M2 |
Rooms
| Level | Type | Length | Width | Dimensions |
|---|---|---|---|---|
| Second Level | Primary Bedroom | 11'9'' x 17'7'' | ||
| Second Level | Bedroom | 10'3'' x 11'2'' | ||
| Second Level | Bedroom | 10'3'' x 13'10'' | ||
| Second Level | 4pc Bathroom | 7'4'' x 8'9'' | ||
| Basement | Storage | 10'7'' x 6'6'' | ||
| Basement | Recreation Room | 11' x 21'1'' | ||
| Basement | Bedroom | 10'7'' x 10'8'' | ||
| Basement | 3pc Bathroom | 10'7'' x 6'5'' | ||
| Main Level | Living Room | 11'5'' x 15'5'' | ||
| Main Level | Kitchen | 11'4'' x 10'4'' | ||
| Main Level | Family Room | 10'3'' x 13' | ||
| Main Level | Dining Room | 11'4'' x 8'10'' | ||
| Main Level | 2pc Bathroom | 6'4'' x 7' |
https://www.realtor.ca/real-estate/28271943/289-evergreen-drive-moncton
Interested?
Contact us for more information
Mike Doiron
Salesperson
260 Champlain St
Dieppe, New Brunswick E1A 1P3
Heather Doiron
Salesperson
260 Champlain St
Dieppe, New Brunswick E1A 1P3



