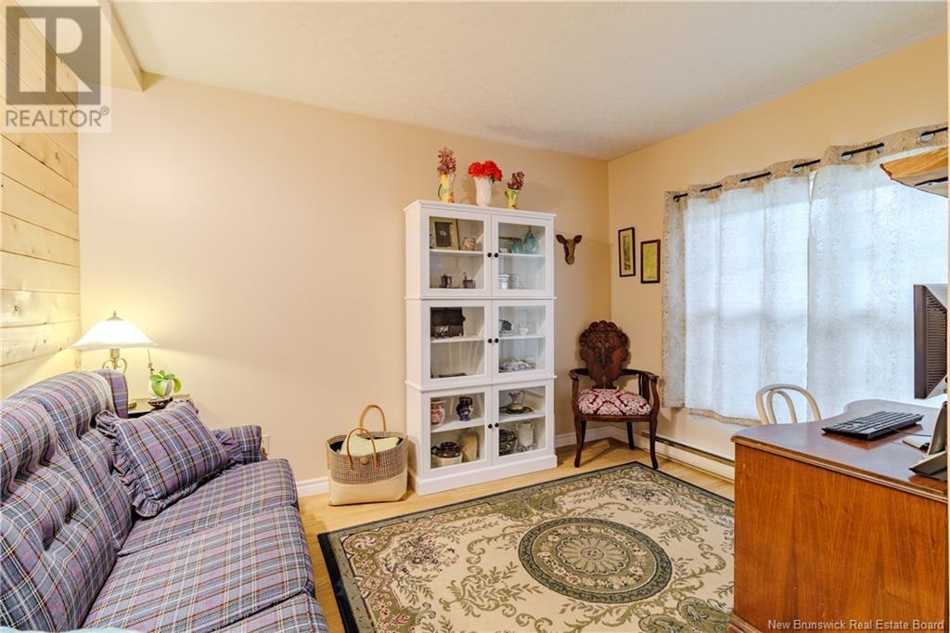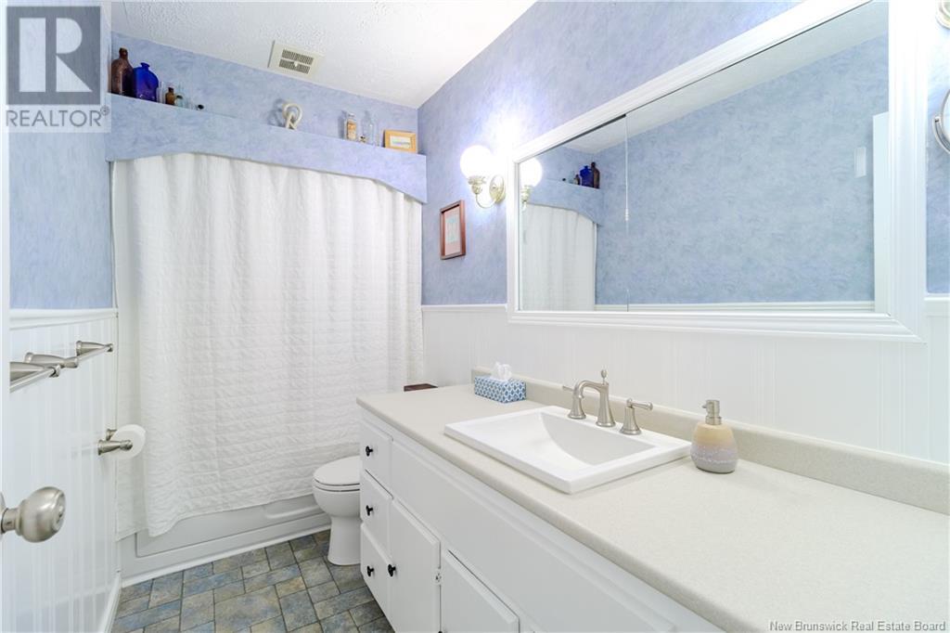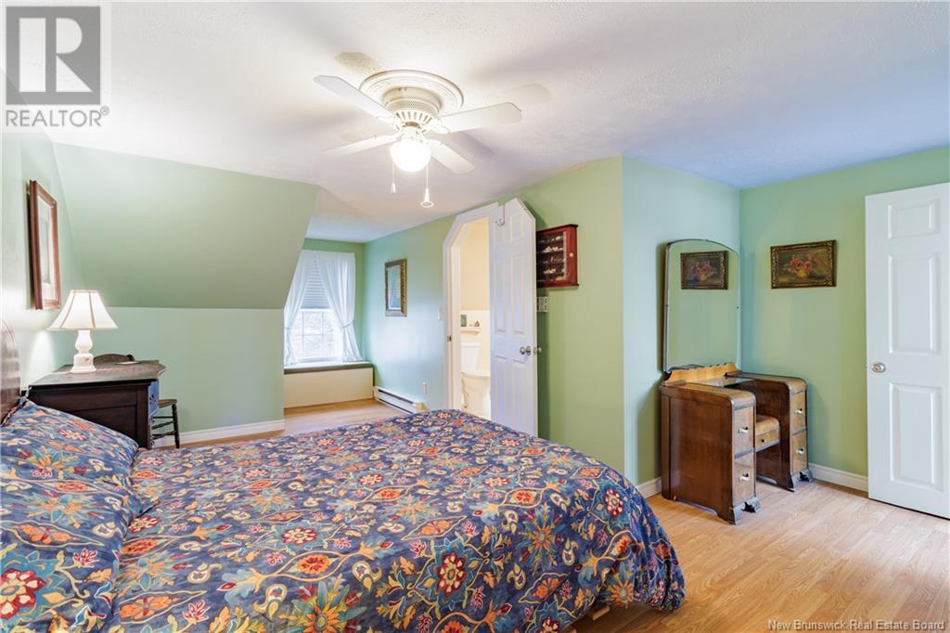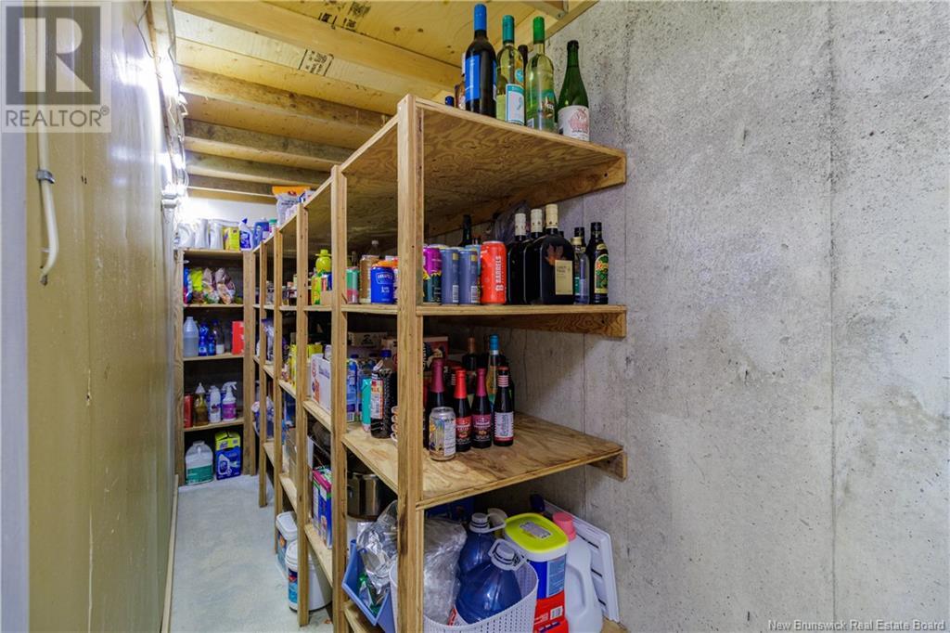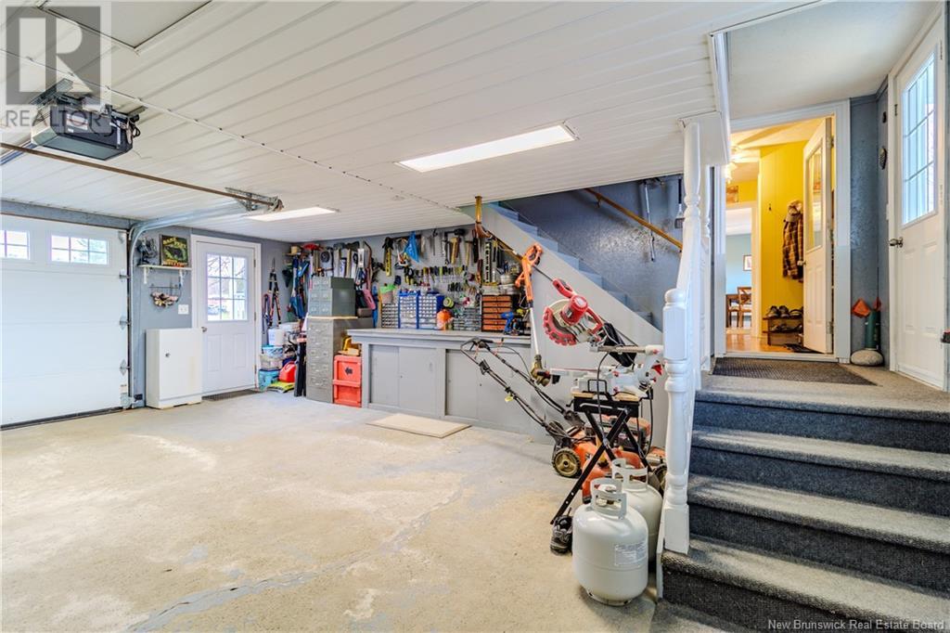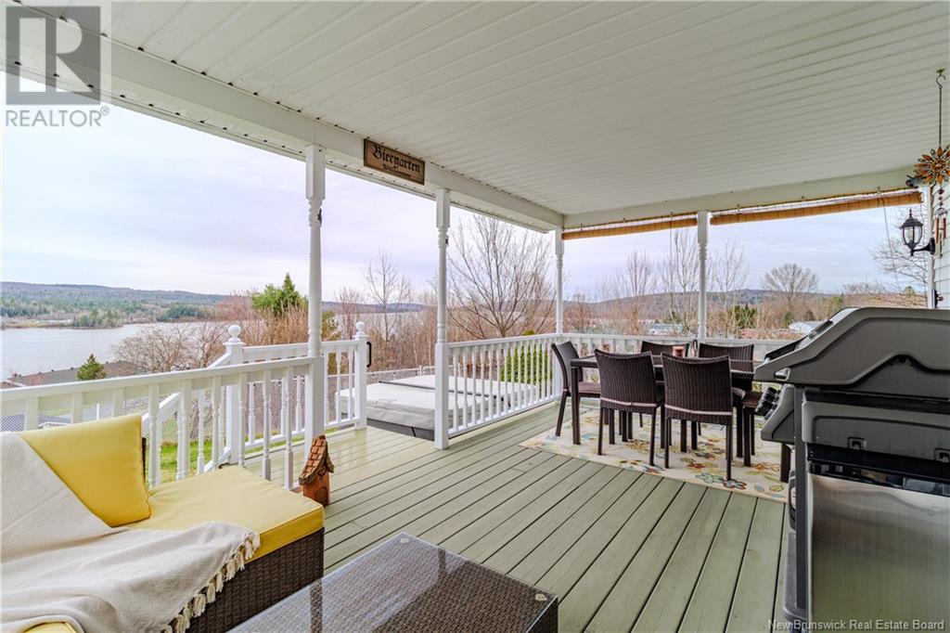114 Mclaren Lane Nackawic, New Brunswick E6G 1B6
$329,900
This charming cape cod home in the heart of Nackawic overlooking the SJ River is a must see. Just a short drive from Fredericton & Woodstock, it offers a perfect blend of comfort and outdoor living. Featuring 3 bedrooms and 2.5 bathrooms, an attached garage with bonus storage space, a pool & hot tub, this home offers it all. On the main floor you will find an eat-in kitchen, laundry/mud room, den, living room and full bath. Upstairs the foyer offers great sunny space to create an office with a stunning view & 2 Large bedrooms with a Jack & Jill bath. Downstairs you will find the 3rd bedroom and 1/2 bath, & the walk-out basement rec room opens to an inviting inground pool and a fenced-in backyard. Take a few steps up to the hot tub, and then onto a beautiful covered deck with a view. Tons of space for outdoor living right on your deck. Room to BBQ, sit at a table or just lounge. Priced to sell, combined with the great amenities Nackawic has to offer, this home can't be missed. Local amenities include, grocery store, brewery, fast food, shopping, golf, curling, arena, marina, tennis and basketball courts, ball field, nature trails, ATV'ing wheeling, snowmobiling skiing etc. All just minutes away. Check out Destination Nackawic. (id:55272)
Property Details
| MLS® Number | NB117452 |
| Property Type | Single Family |
| EquipmentType | Water Heater |
| Features | Cul-de-sac, Level Lot, Rolling, Balcony/deck/patio |
| PoolType | Inground Pool |
| RentalEquipmentType | Water Heater |
| Structure | Shed |
Building
| BathroomTotal | 3 |
| BedroomsAboveGround | 2 |
| BedroomsBelowGround | 1 |
| BedroomsTotal | 3 |
| ArchitecturalStyle | Cape Cod |
| ConstructedDate | 1974 |
| CoolingType | Heat Pump |
| ExteriorFinish | Vinyl |
| FlooringType | Carpeted, Laminate, Vinyl, Linoleum |
| FoundationType | Concrete |
| HalfBathTotal | 1 |
| HeatingFuel | Electric, Propane |
| HeatingType | Baseboard Heaters, Heat Pump |
| SizeInterior | 1344 Sqft |
| TotalFinishedArea | 2016 Sqft |
| Type | House |
| UtilityWater | Municipal Water |
Parking
| Attached Garage | |
| Garage |
Land
| AccessType | Year-round Access, Road Access |
| Acreage | No |
| LandscapeFeatures | Landscaped |
| Sewer | Municipal Sewage System |
| SizeIrregular | 1217 |
| SizeTotal | 1217 M2 |
| SizeTotalText | 1217 M2 |
Rooms
| Level | Type | Length | Width | Dimensions |
|---|---|---|---|---|
| Second Level | 3pc Bathroom | 7'8'' x 9'5'' | ||
| Second Level | Bedroom | 22'0'' x 9'4'' | ||
| Second Level | Bedroom | 21'5'' x 11'3'' | ||
| Basement | Bath (# Pieces 1-6) | 5'1'' x 2'3'' | ||
| Basement | Bedroom | 24'4'' x 9'4'' | ||
| Basement | Recreation Room | 28'0'' x 10'6'' | ||
| Main Level | Laundry Room | 11'0'' x 7'2'' | ||
| Main Level | Office | 10'10'' x 11'10'' | ||
| Main Level | Living Room | 15'9'' x 11'2'' | ||
| Main Level | Kitchen | 17'5'' x 13'7'' |
https://www.realtor.ca/real-estate/28271949/114-mclaren-lane-nackawic
Interested?
Contact us for more information
Julieanne Graham
Salesperson
461 St. Mary's Street
Fredericton, New Brunswick E3A 8H4















