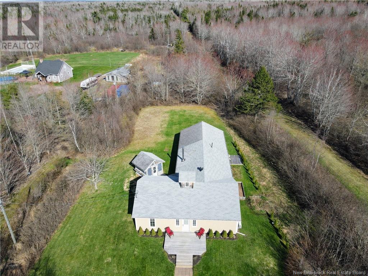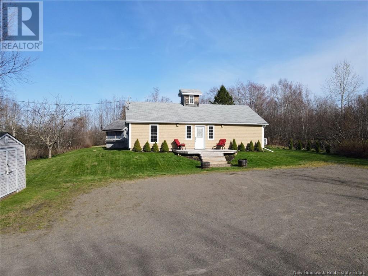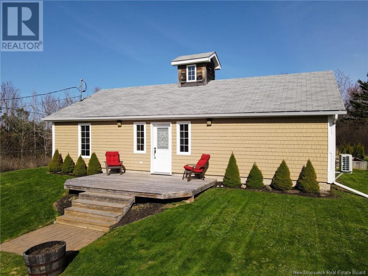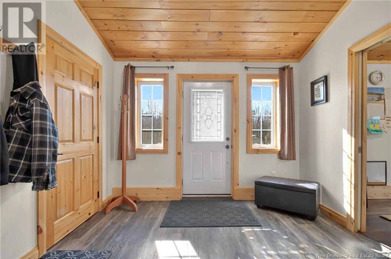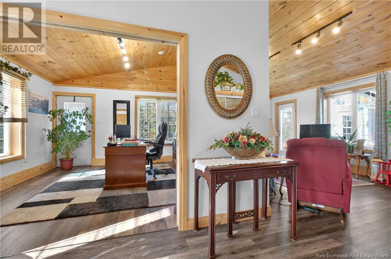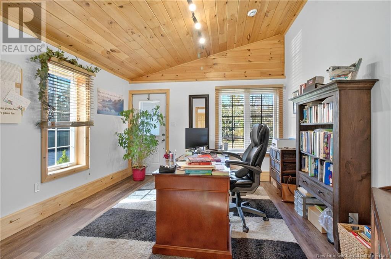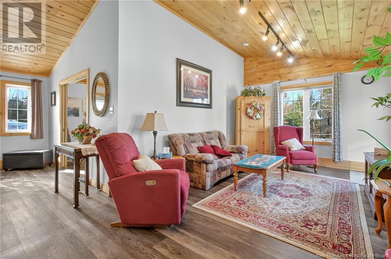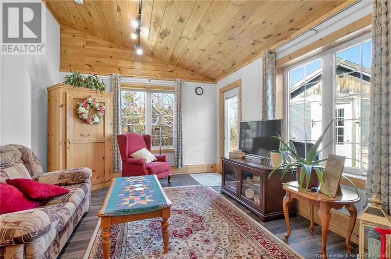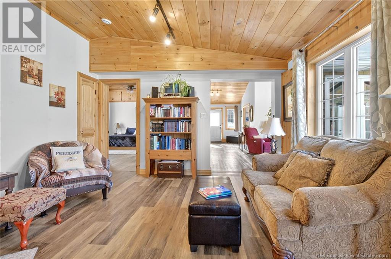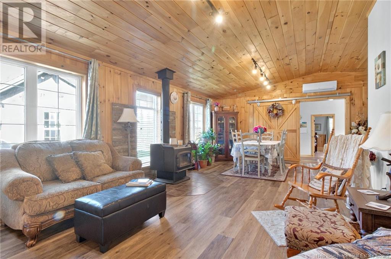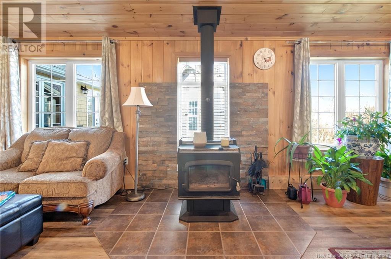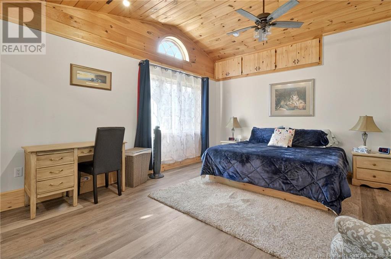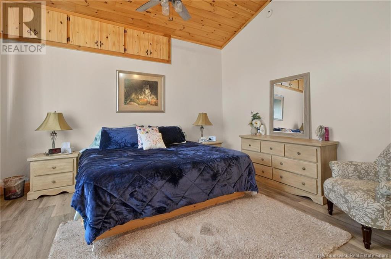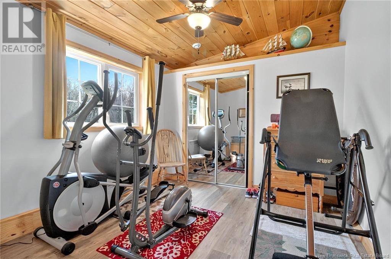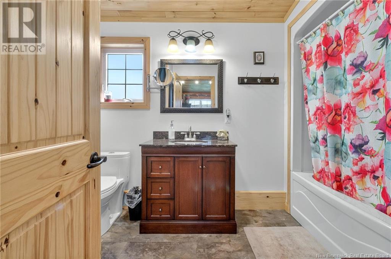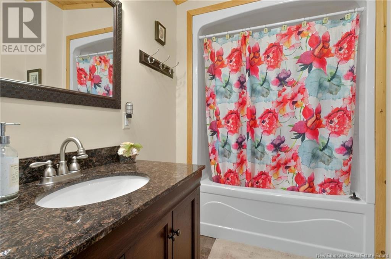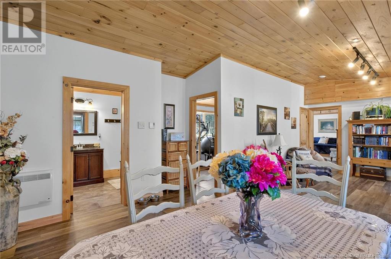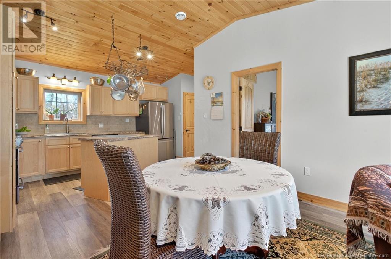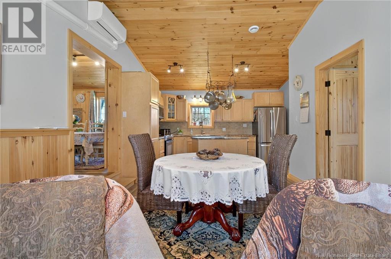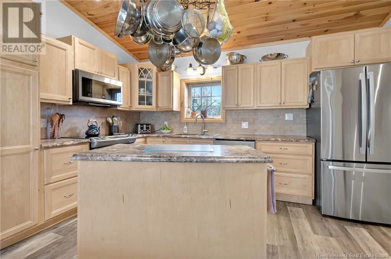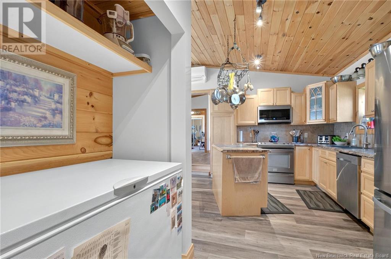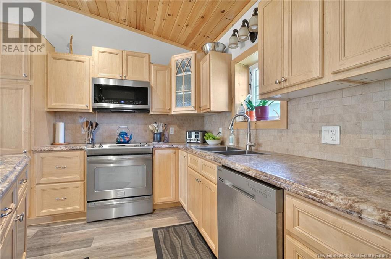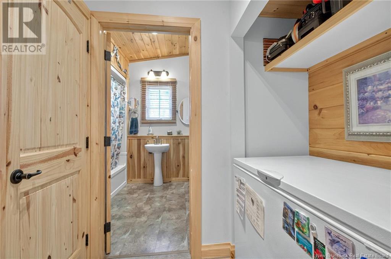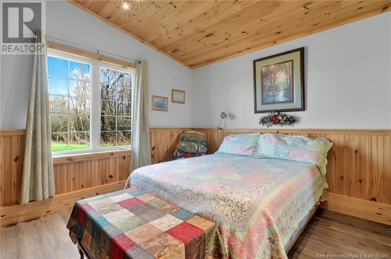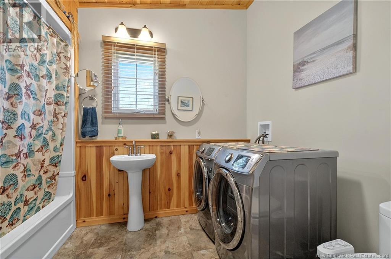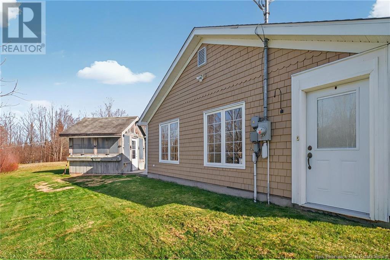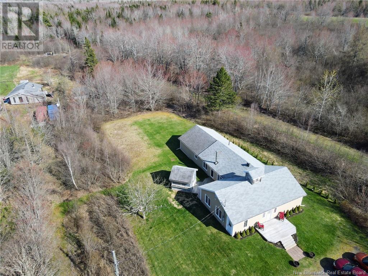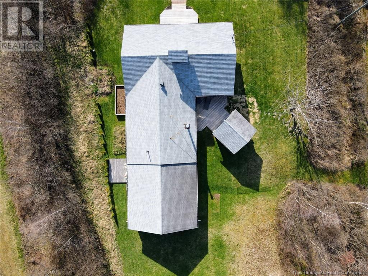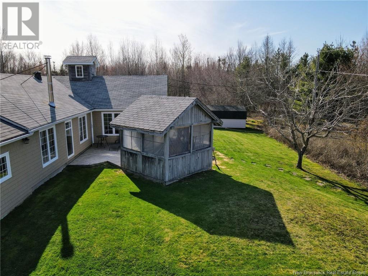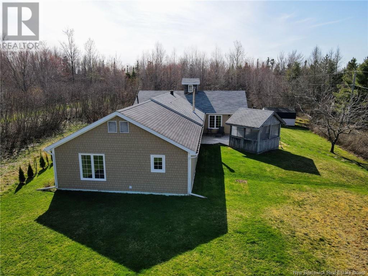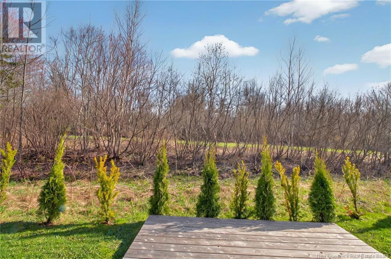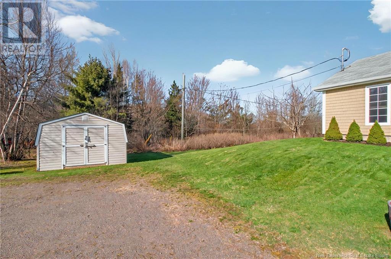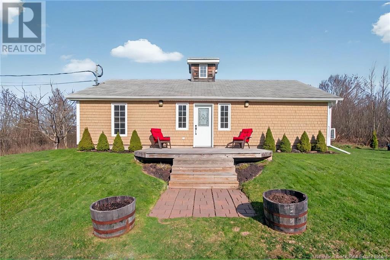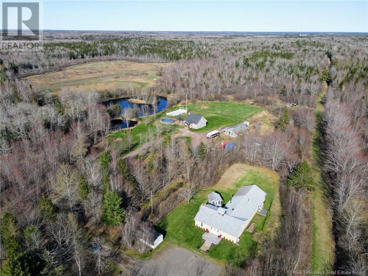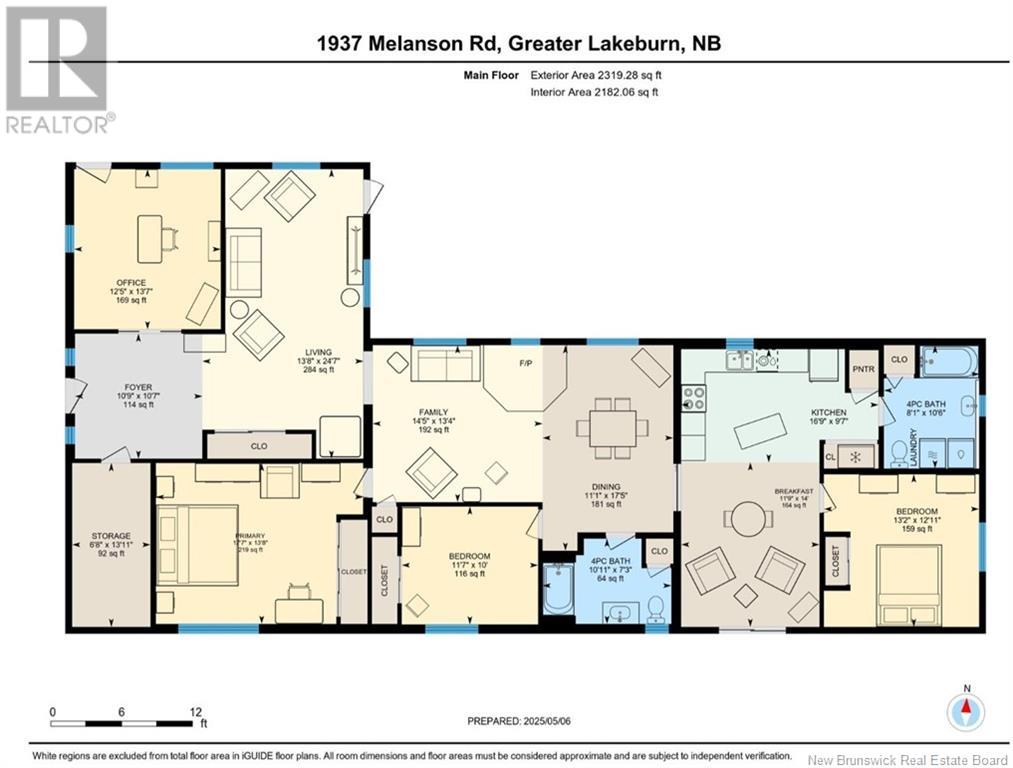1937 Melanson Road Lakeville, New Brunswick E1H 2C6
$575,000
Location, privacy, and peace just minutes from Dieppe! Set on 1.67 acres, this charming home is surrounded by mature trees, offering rare privacy in a peaceful country setting. A perfect blend of quiet living and easy access to the city. Step into a home that instantly feels like the ONE. With 3 bedrooms, 2 full bathrooms, and two inviting living areas, every room is thoughtfully designed for comfort, flow, and connection. Just off the entrance, a serene office with its own private access sets the tone ideal as a workspace, studio, or easily converted into a 4th bedroom. Cathedral ceilings elevate the ambiance as you move toward the heart of the home: a warm, light-filled kitchen that opens onto a second living room perfect for gathering, relaxing, and creating lasting memories. This property has been extensively upgraded for comfort and peace of mind: In-floor heating in two sections, three mini-splits (2019), enhanced R60/R40 insulation, new windows, fireplace (2017), and pressure-treated decks. The roof on sections 1 and 2 was redone 8 years ago, and a new deck was recently added. Step outside to enjoy the screened-in gazebo, your private retreat to soak in the quiet surroundings. This isn't just a house it's a lifestyle. Come experience it. (id:55272)
Property Details
| MLS® Number | NB117687 |
| Property Type | Single Family |
| EquipmentType | None |
| RentalEquipmentType | None |
| Structure | Shed |
Building
| BathroomTotal | 2 |
| BedroomsAboveGround | 3 |
| BedroomsTotal | 3 |
| ArchitecturalStyle | Bungalow |
| CoolingType | Heat Pump |
| ExteriorFinish | Wood Shingles, Wood |
| FlooringType | Vinyl, Porcelain Tile |
| FoundationType | Concrete, Concrete Slab |
| HeatingFuel | Electric, Wood |
| HeatingType | Baseboard Heaters, Heat Pump, Stove |
| StoriesTotal | 1 |
| SizeInterior | 2388 Sqft |
| TotalFinishedArea | 2388 Sqft |
| Type | House |
| UtilityWater | Drilled Well, Well |
Land
| AccessType | Year-round Access |
| Acreage | Yes |
| Sewer | Septic Field |
| SizeIrregular | 1.67 |
| SizeTotal | 1.67 Ac |
| SizeTotalText | 1.67 Ac |
Rooms
| Level | Type | Length | Width | Dimensions |
|---|---|---|---|---|
| Main Level | 4pc Bathroom | 10'0'' x 11'6'' | ||
| Main Level | 4pc Bathroom | 7'1'' x 10'0'' | ||
| Main Level | Kitchen | 17'7'' x 14'11'' | ||
| Main Level | Dining Room | 11'7'' x 10'0'' | ||
| Main Level | Family Room | 25'0'' x 16'0'' | ||
| Main Level | Office | 13'1'' x 12'6'' | ||
| Main Level | Bedroom | 12'0'' x 14'0'' | ||
| Main Level | Bedroom | 17'11'' x 13'10'' | ||
| Main Level | Bedroom | 10'0'' x 11'6'' | ||
| Main Level | Living Room | 24'7'' x 11'11'' | ||
| Main Level | Foyer | 10'7'' x 7'6'' |
https://www.realtor.ca/real-estate/28265020/1937-melanson-road-lakeville
Interested?
Contact us for more information
Myriam Coper
Salesperson
1000 Unit 101 St George Blvd
Moncton, New Brunswick E1E 4M7


