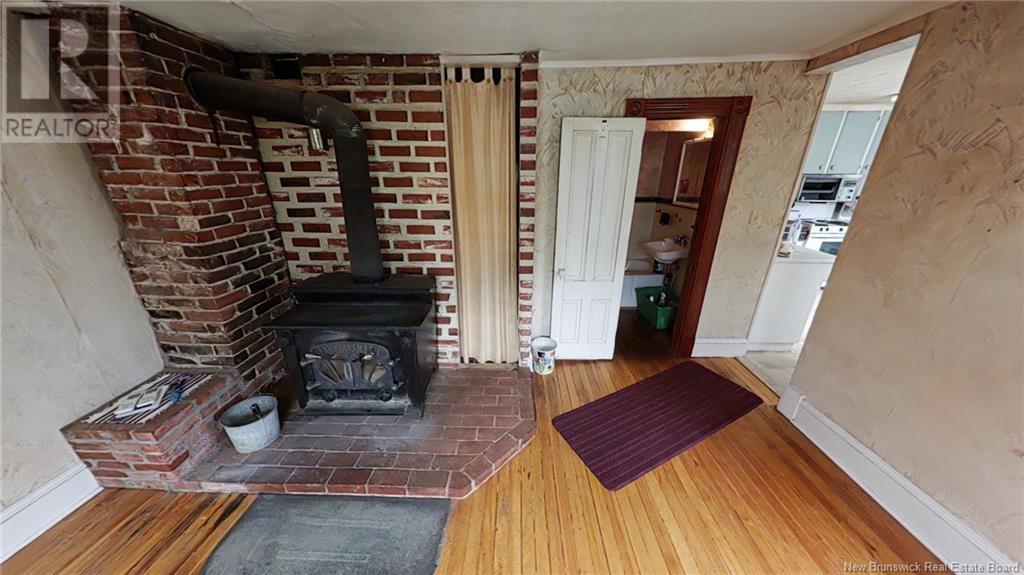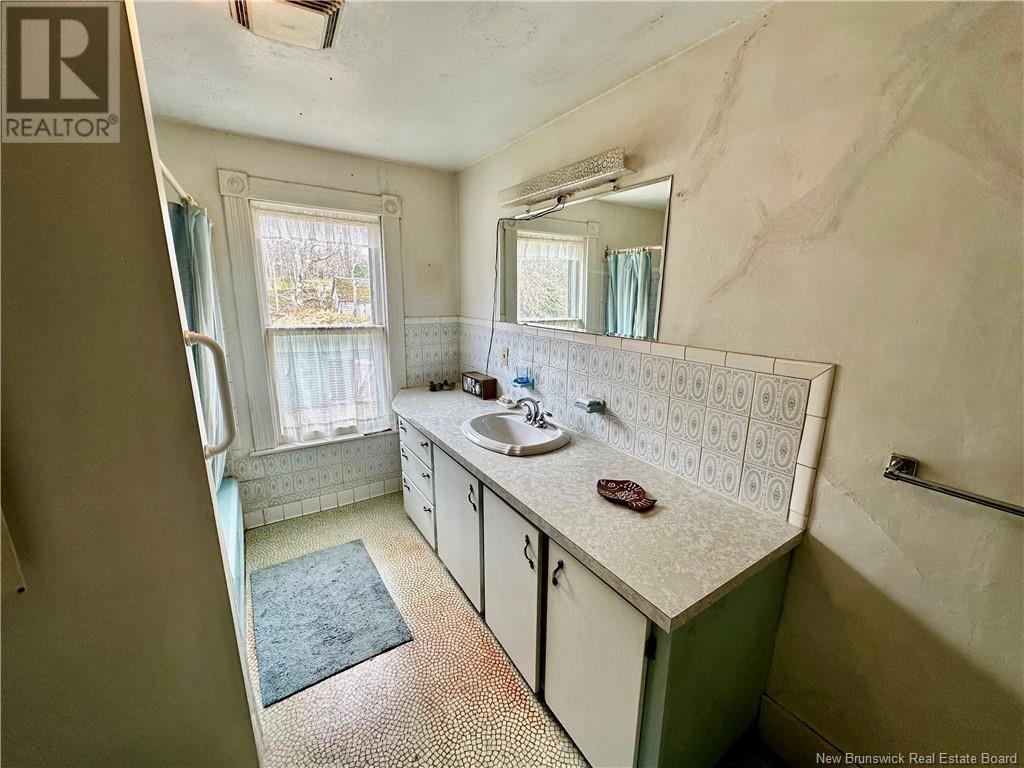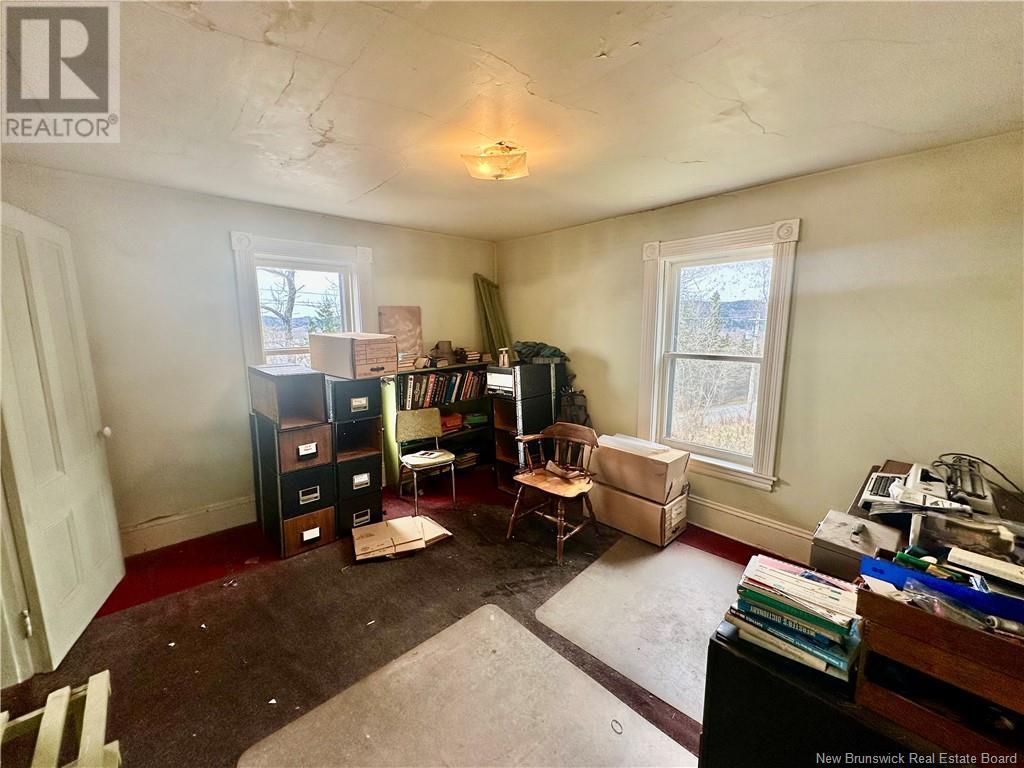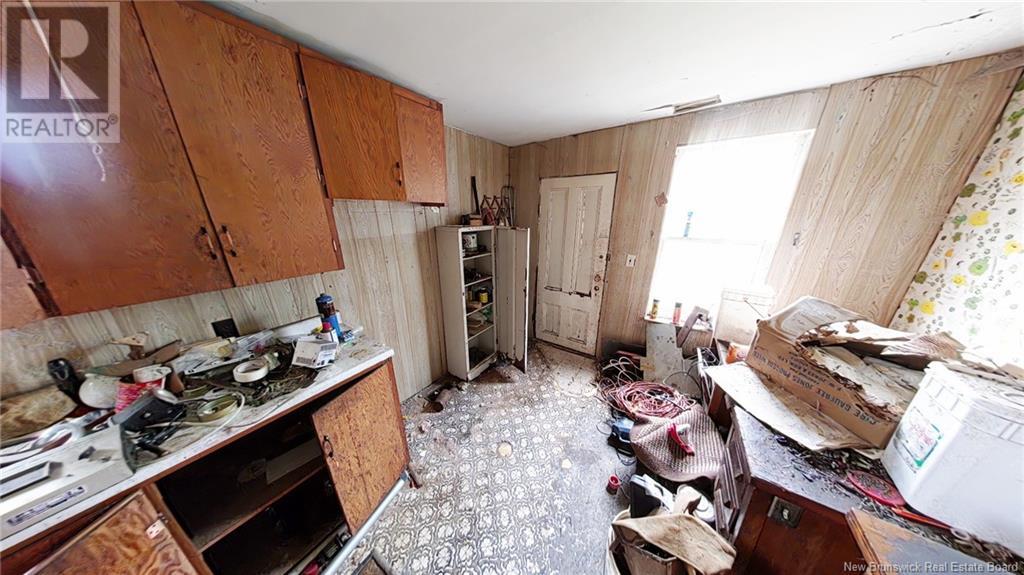251 Kennebecasis River Road Hampton, New Brunswick E5N 6L1
$159,900
**ACCEPTED OFFER** Step into the past & unlock the future of this hidden gem. Set on 0.86 acres in the heart of Hampton, this big old family home is brimming with history, character, & untapped potential. With its wooden siding, covered front porch, & striking widow's peak perched on the attic level, it's the kind of house that sparks curiosity & imagination. The storybook charm of its rural setting, surrounded by rolling farmland, country markets, & a close-knit community, makes this property as special as the town it's nestled in. Inside, you'll find 5 bedrooms, 2 bathrooms, & countless reminders of the life once lived here - every corner holds a piece of its past, as all remaining contents will remain. With some creativity & care, this stately property could be restored to its former glory, making it not only a beautiful family home but a smart investment. In a town where deep roots and rural charm reign supreme, this is your chance to create something truly remarkable. Whether you're a lover of old-world architecture, a seasoned renovator, or someone with a dream, this is the canvas you've been searching for. Imagine the possibilities - because this isn't just a home, it's the beginning of your next chapter. **Please note - as shown in last, driveway of home is part of a right-of-way of neighbouring lot. HOUSE IS BEING SOLD AS IS, WHERE IS. NOTHING WILL BE REMOVED OR CLEANED** (id:55272)
Property Details
| MLS® Number | NB117320 |
| Property Type | Single Family |
| EquipmentType | Propane Tank |
| RentalEquipmentType | Propane Tank |
Building
| BathroomTotal | 2 |
| BedroomsAboveGround | 5 |
| BedroomsTotal | 5 |
| CoolingType | Heat Pump |
| ExteriorFinish | Wood |
| HeatingType | Heat Pump |
| SizeInterior | 3388 Sqft |
| TotalFinishedArea | 3388 Sqft |
| Type | House |
| UtilityWater | Well |
Land
| Acreage | No |
| Sewer | Septic System |
| SizeIrregular | 0.86 |
| SizeTotal | 0.86 Ac |
| SizeTotalText | 0.86 Ac |
Rooms
| Level | Type | Length | Width | Dimensions |
|---|---|---|---|---|
| Second Level | 4pc Bathroom | 13'6'' x 7'6'' | ||
| Second Level | Bedroom | 13' x 11'5'' | ||
| Second Level | Bedroom | 13'2'' x 11'5'' | ||
| Second Level | Bedroom | 11'5'' x 11'3'' | ||
| Second Level | Bedroom | 13'4'' x 11'7'' | ||
| Second Level | Bedroom | 13'6'' x 10' | ||
| Main Level | Workshop | 13'8'' x 9'11'' | ||
| Main Level | Recreation Room | 25'2'' x 11'4'' | ||
| Main Level | 3pc Bathroom | 5'10'' x 5'10'' | ||
| Main Level | Dining Room | 13'8'' x 14'1'' | ||
| Main Level | Living Room | 20'5'' x 11' | ||
| Main Level | Kitchen | 10'10'' x 13'7'' |
https://www.realtor.ca/real-estate/28258485/251-kennebecasis-river-road-hampton
Interested?
Contact us for more information
Judy Mitchell
Salesperson
10 King George Crt
Saint John, New Brunswick E2K 0H5









































