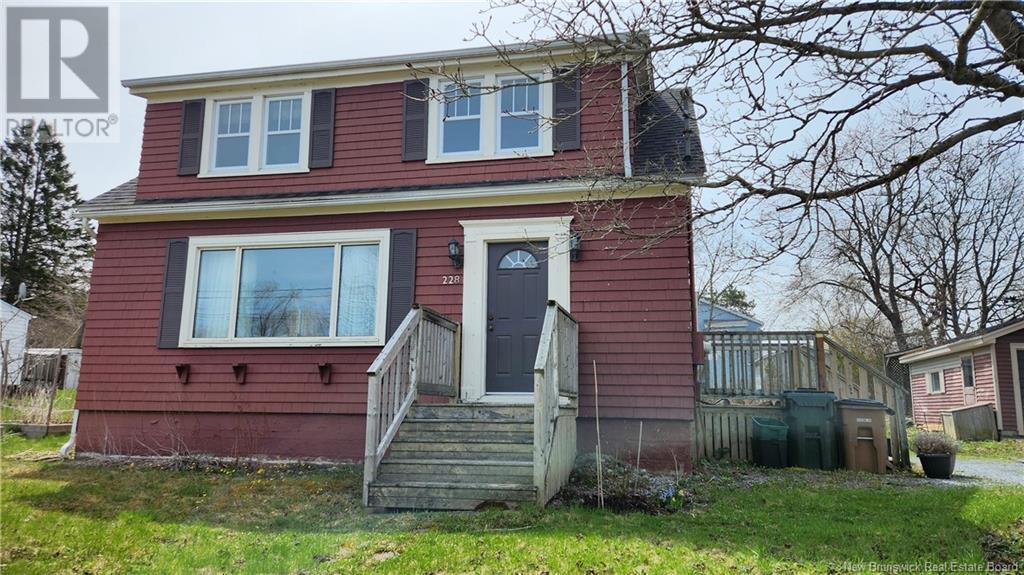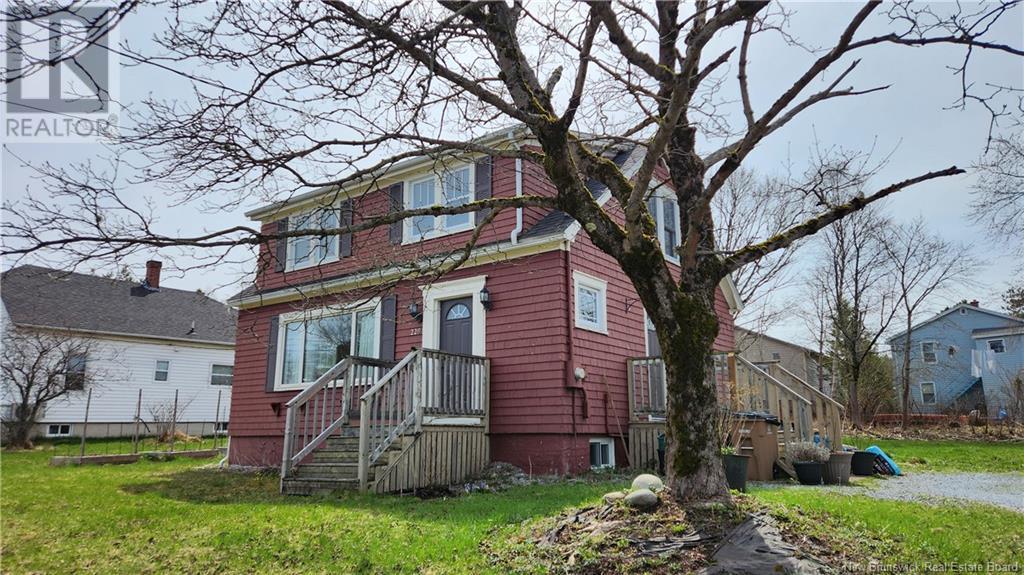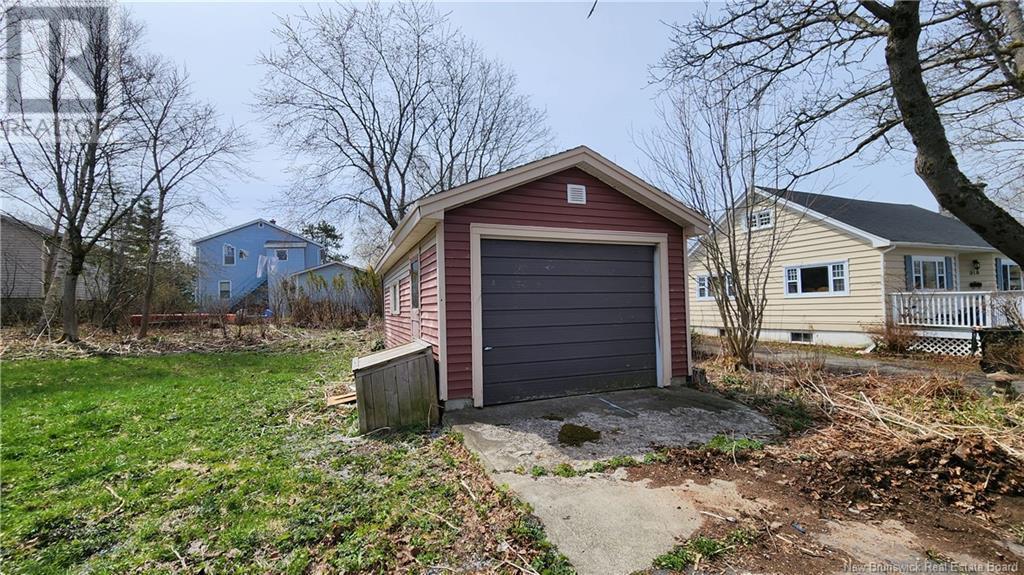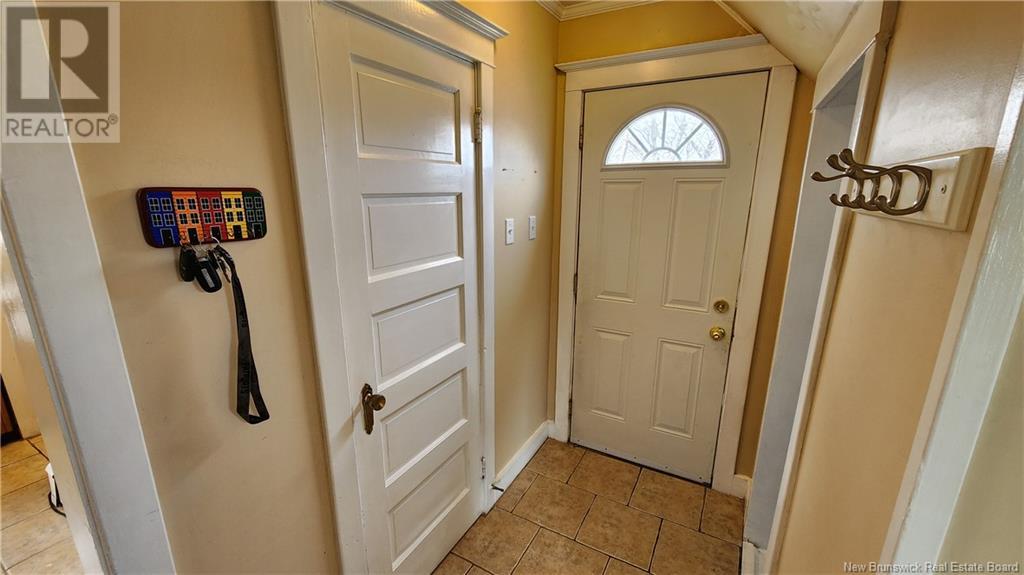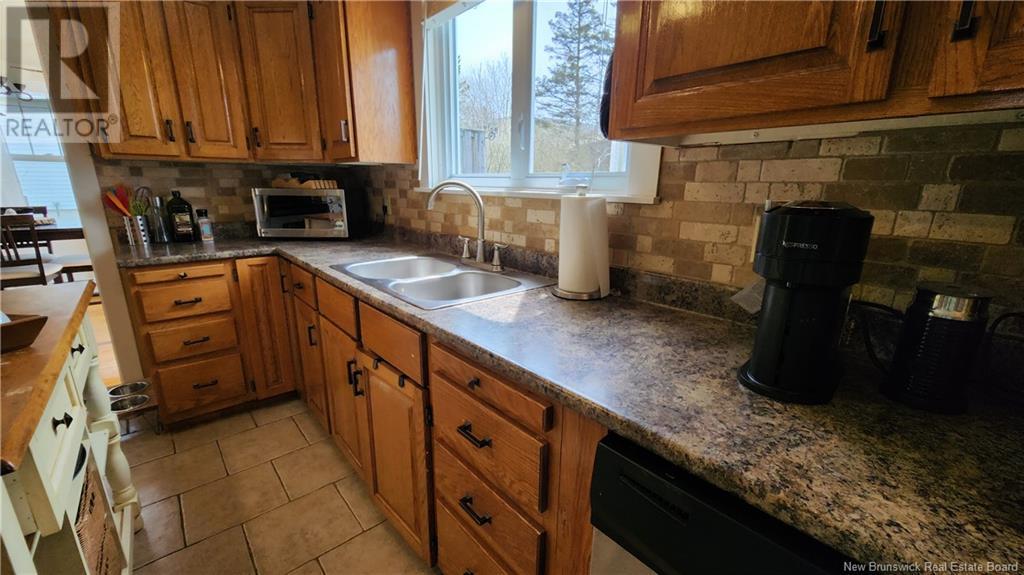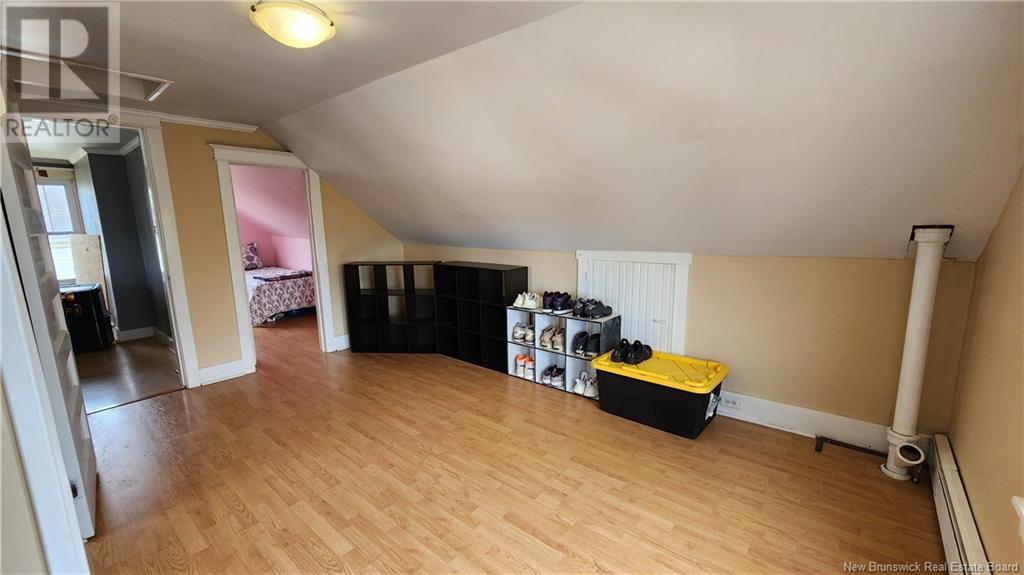228 Montreal Avenue Saint John, New Brunswick E2M 3K4
$249,900
This inviting 1.5 storey home offers 3 bedrooms, 1 bath, and a 12x24 detached garage on a spacious double lot. Enter through the side door into a tiled entryway and a full main level bathroom. The kitchen features ceramic tile flooring, a convenient island, stainless steel appliances, a tile backsplash, a dishwasher, and a large pantry. The dining area boasts hardwood floors and opens to the rear deck, perfect for enjoying the beautiful backyard. The bright and cozy living room is filled with natural light from windows on two sides, making it a great spot to relax. Upstairs offers a versatile landing space and three bedrooms. The partially finished basement includes a rec room with a wood stove, a laundry and storage area, and a fourth non conforming bedroom, ideal as a teenagers retreat. Located in a great west side neighbourhood, close to shopping, malls, and highway access, this property offers space, comfort, and convenience. Dont miss out on this one! (id:55272)
Open House
This property has open houses!
12:00 pm
Ends at:1:30 pm
Open House! Charming 3-bed, 1-bath home on a double lot with garage in a great family neighbourhoodclose to shopping, restaurants, and highway access!
Property Details
| MLS® Number | NB117722 |
| Property Type | Single Family |
| Features | Balcony/deck/patio |
Building
| BathroomTotal | 1 |
| BedroomsAboveGround | 3 |
| BedroomsTotal | 3 |
| ConstructedDate | 1949 |
| ExteriorFinish | Wood |
| FlooringType | Ceramic, Laminate, Wood |
| FoundationType | Concrete |
| HeatingFuel | Electric |
| HeatingType | Hot Water |
| SizeInterior | 1396 Sqft |
| TotalFinishedArea | 1396 Sqft |
| Type | House |
| UtilityWater | Municipal Water |
Parking
| Detached Garage | |
| Garage |
Land
| AccessType | Year-round Access |
| Acreage | No |
| LandscapeFeatures | Partially Landscaped |
| Sewer | Municipal Sewage System |
| SizeIrregular | 8309 |
| SizeTotal | 8309 Sqft |
| SizeTotalText | 8309 Sqft |
Rooms
| Level | Type | Length | Width | Dimensions |
|---|---|---|---|---|
| Second Level | Bonus Room | 14'9'' x 9'9'' | ||
| Second Level | Bedroom | 12'0'' x 6'2'' | ||
| Second Level | Bedroom | 10'7'' x 8'11'' | ||
| Second Level | Bedroom | 12'0'' x 12'6'' | ||
| Basement | Bedroom | 8'4'' x 10'10'' | ||
| Basement | Laundry Room | 11'2'' x 17'7'' | ||
| Basement | Recreation Room | 26'0'' x 10'8'' | ||
| Main Level | Bath (# Pieces 1-6) | 5'2'' x 5'6'' | ||
| Main Level | Dining Room | 10'2'' x 11'5'' | ||
| Main Level | Living Room | 11'5'' x 17'6'' | ||
| Main Level | Kitchen | 11'1'' x 11'5'' |
https://www.realtor.ca/real-estate/28260624/228-montreal-avenue-saint-john
Interested?
Contact us for more information
Jeremy Hallworth
Salesperson
10 King George Crt
Saint John, New Brunswick E2K 0H5




