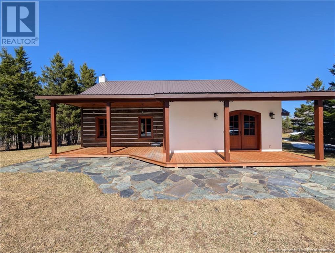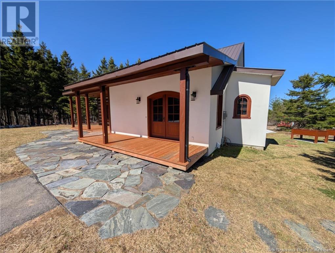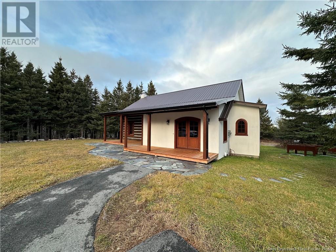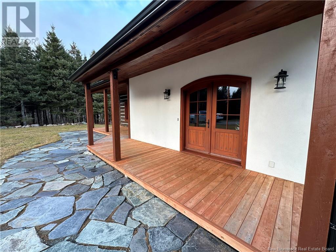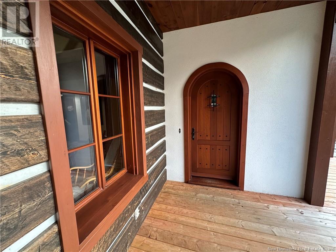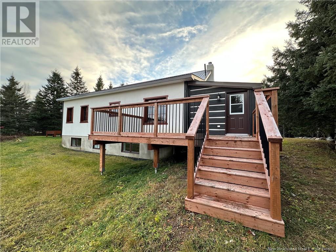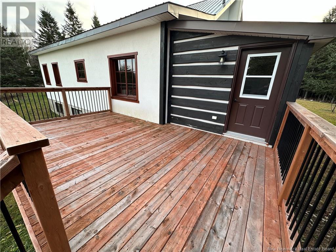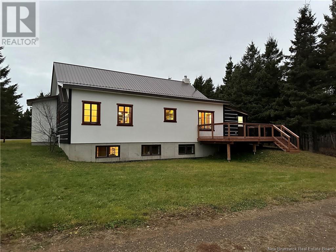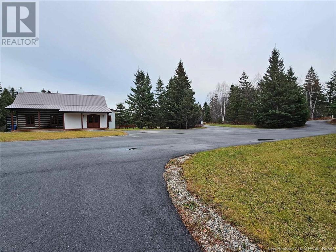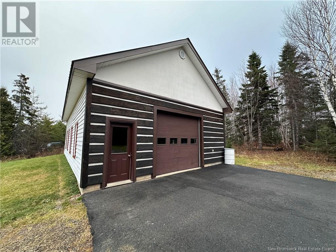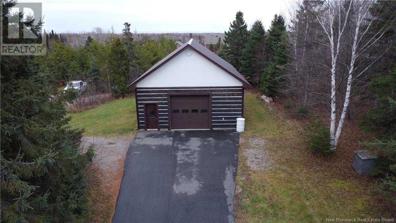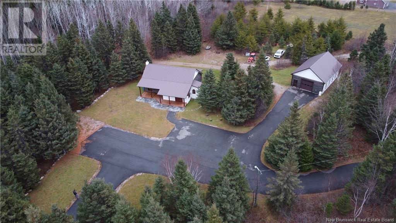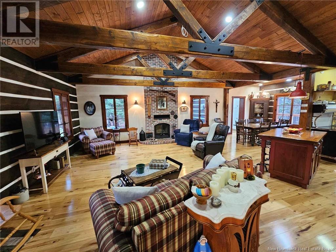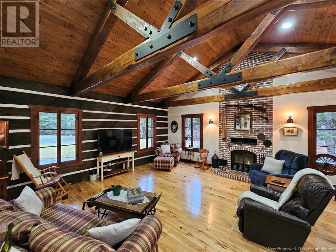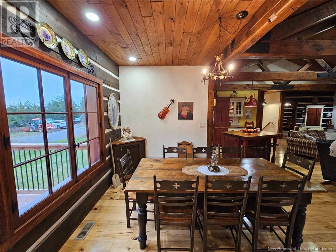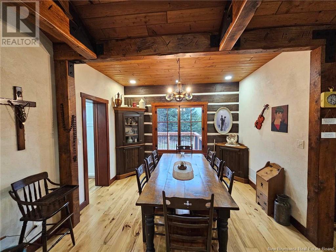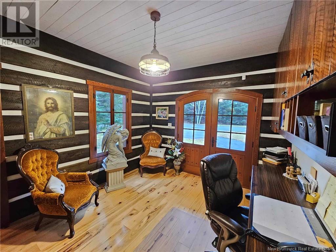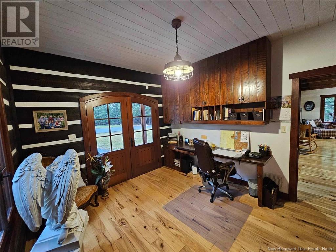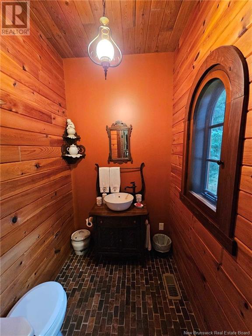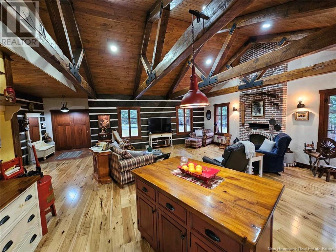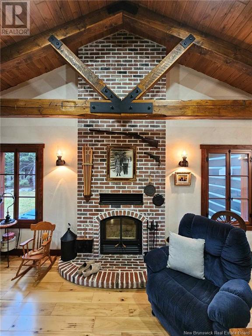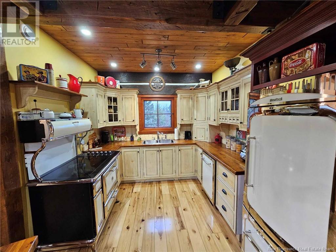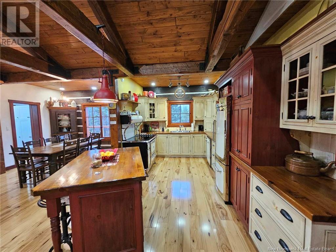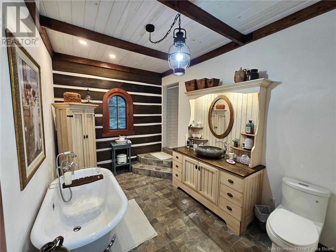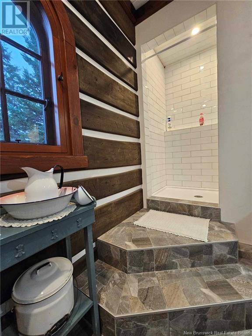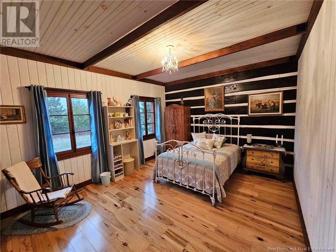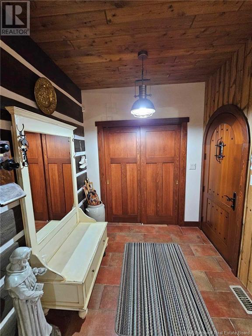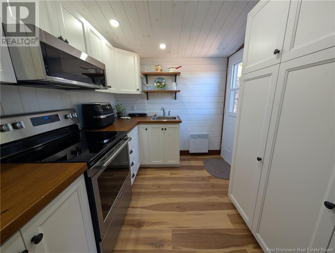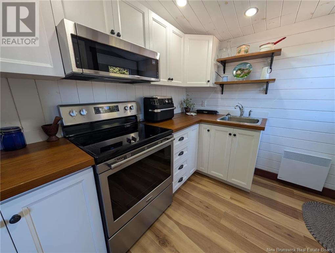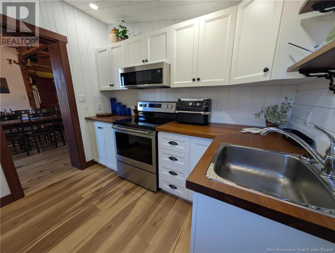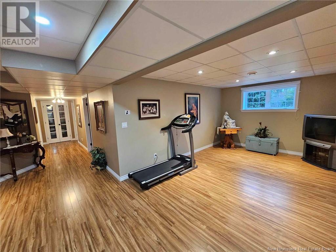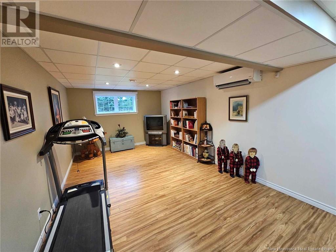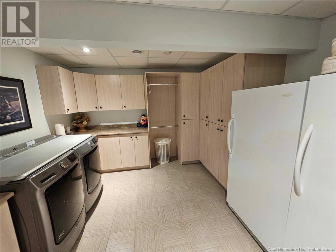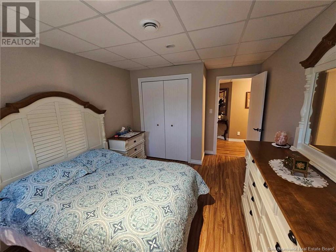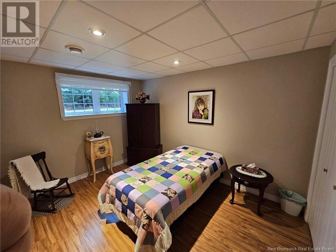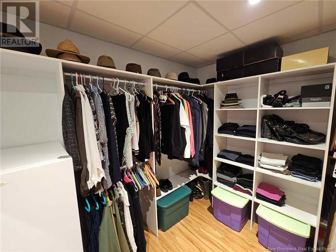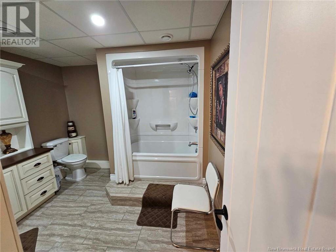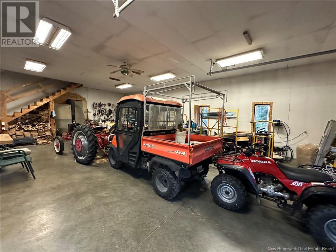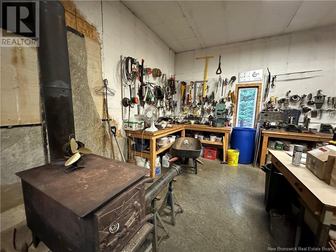120 Ch Laplante Laplante, New Brunswick E8J 1Z4
$895,900
Welcome to a truly unique and luxurious custom-built home, nestled on just over 5 acres of peaceful countryside. Built in 2012 with impeccable craftsmanship, this stunning residence offers 3 spacious bedrooms and 2.5 bathrooms, along with high-end finishes that elevate every room. From the hand-laid 6 Hickory floors crafted by the Amish to the antique brass accents sourced from the Queen Elizabeth Hotel, every detail has been thoughtfully curated. Custom windows flood the home with natural light, while walls finished in rich limestone add texture and sophistication throughout. Exposed beams and warm, inviting living spaces create a cozy yet refined ambiance. A standout feature is the second kitchen located just off the back deckperfect for preparing meals while entertaining guests outdoors. Whether you're hosting summer barbecues or quiet evening gatherings, this space makes outdoor living easy and elegant. Outside, a detached garage with a wood stove and loft offers excellent storage or potential for a studio or workshop. A large paved driveway ensures ample parking for family and friends. This home is more than a residenceit's a lifestyle. A rare blend of comfort, luxury, and privacy. (id:55272)
Property Details
| MLS® Number | NB117713 |
| Property Type | Single Family |
| EquipmentType | None |
| Features | Treed, Balcony/deck/patio |
| RentalEquipmentType | None |
| Structure | Barn |
Building
| BathroomTotal | 3 |
| BedroomsAboveGround | 1 |
| BedroomsBelowGround | 2 |
| BedroomsTotal | 3 |
| ArchitecturalStyle | Bungalow |
| ConstructedDate | 2012 |
| CoolingType | Heat Pump |
| ExteriorFinish | Stucco, Wood |
| FlooringType | Ceramic, Laminate, Wood |
| FoundationType | Concrete |
| HalfBathTotal | 1 |
| HeatingFuel | Electric, Wood |
| HeatingType | Heat Pump, Stove |
| StoriesTotal | 1 |
| SizeInterior | 1660 Sqft |
| TotalFinishedArea | 3180 Sqft |
| Type | House |
| UtilityWater | Drilled Well, Well |
Parking
| Detached Garage | |
| Heated Garage |
Land
| AccessType | Year-round Access |
| Acreage | Yes |
| SizeIrregular | 5.58 |
| SizeTotal | 5.58 Ac |
| SizeTotalText | 5.58 Ac |
Rooms
| Level | Type | Length | Width | Dimensions |
|---|---|---|---|---|
| Basement | Other | 9'3'' x 9'10'' | ||
| Basement | Storage | 5'5'' x 21'8'' | ||
| Basement | 4pc Bathroom | X | ||
| Basement | Bedroom | 9'6'' x 14'7'' | ||
| Basement | Family Room | 11'6'' x 16'0'' | ||
| Basement | Bedroom | 10'0'' x 14'7'' | ||
| Basement | Laundry Room | 11'6'' x 12'5'' | ||
| Main Level | Kitchen | 7'8'' x 9'3'' | ||
| Main Level | Primary Bedroom | 12'3'' x 16'3'' | ||
| Main Level | 4pc Bathroom | X | ||
| Main Level | 2pc Bathroom | X | ||
| Main Level | Office | 10'10'' x 12'11'' | ||
| Main Level | Living Room | 16'0'' x 20'6'' | ||
| Main Level | Dining Room | 11'6'' x 14'5'' | ||
| Main Level | Kitchen | 9'9'' x 15'4'' |
https://www.realtor.ca/real-estate/28258422/120-ch-laplante-laplante
Interested?
Contact us for more information
Derick Jacques
Salesperson
280 Main St
Bathurst, New Brunswick E2A 1A8
Jeff Christie
Salesperson
280 Main St
Bathurst, New Brunswick E2A 1A8
Danie Degrace
Salesperson
280 Main St
Bathurst, New Brunswick E2A 1A8
Jack Aube
Salesperson
280 Main St
Bathurst, New Brunswick E2A 1A8


