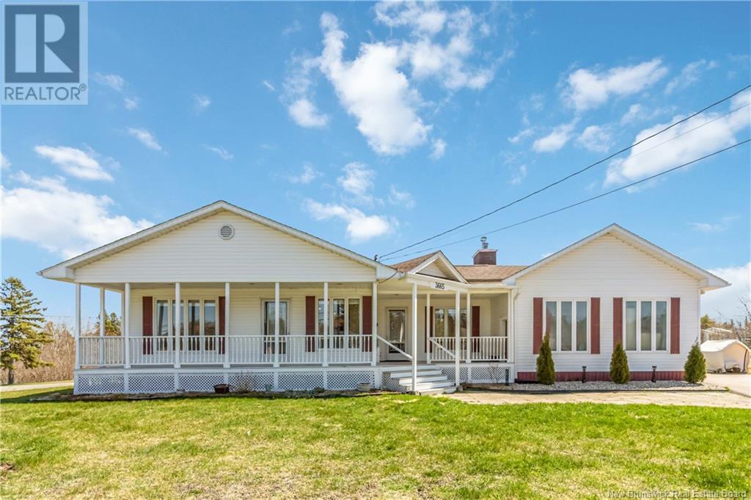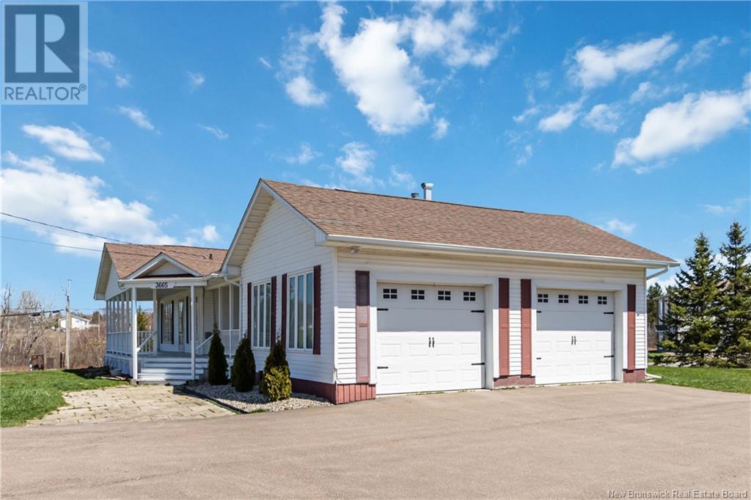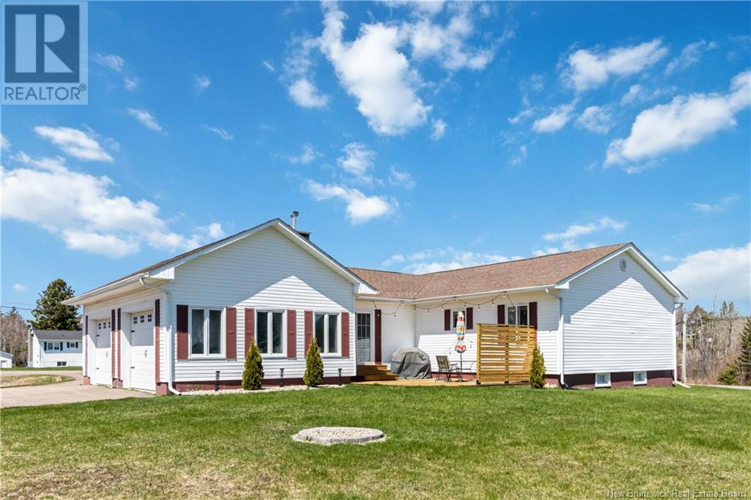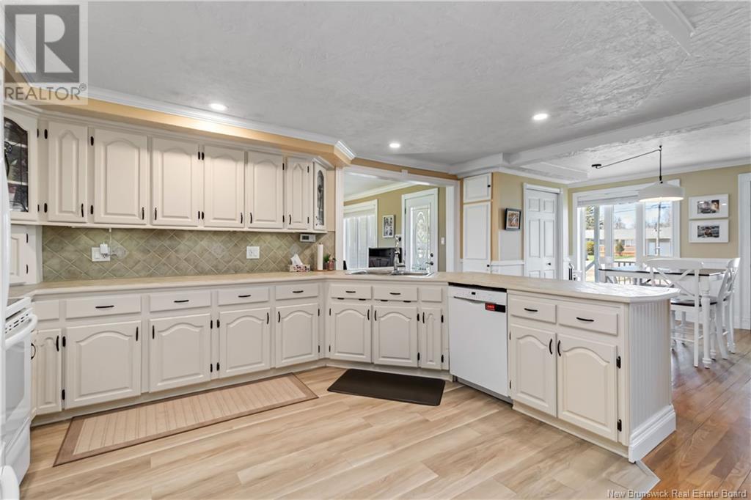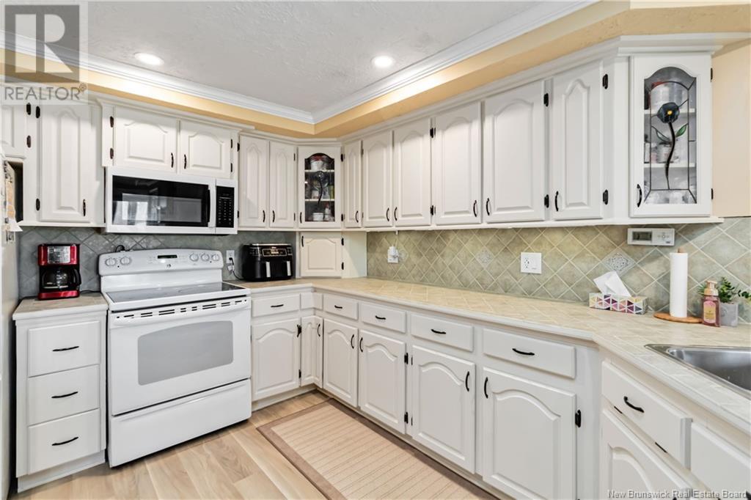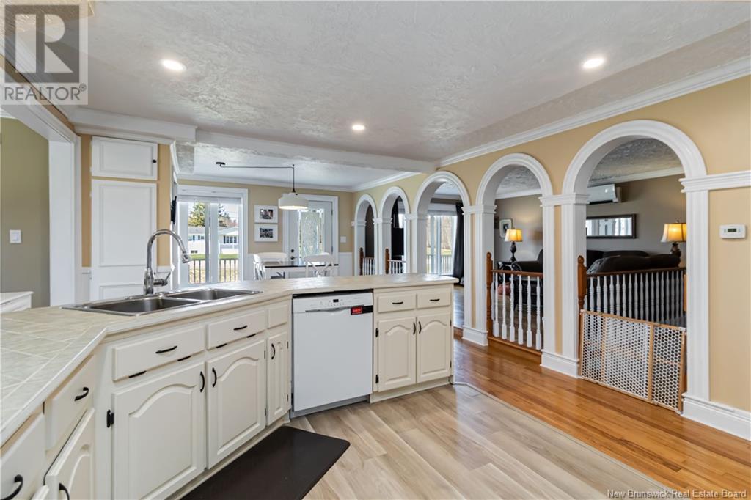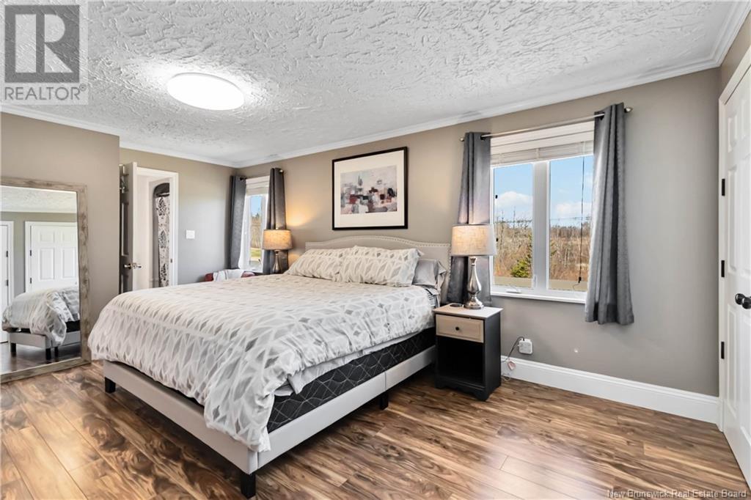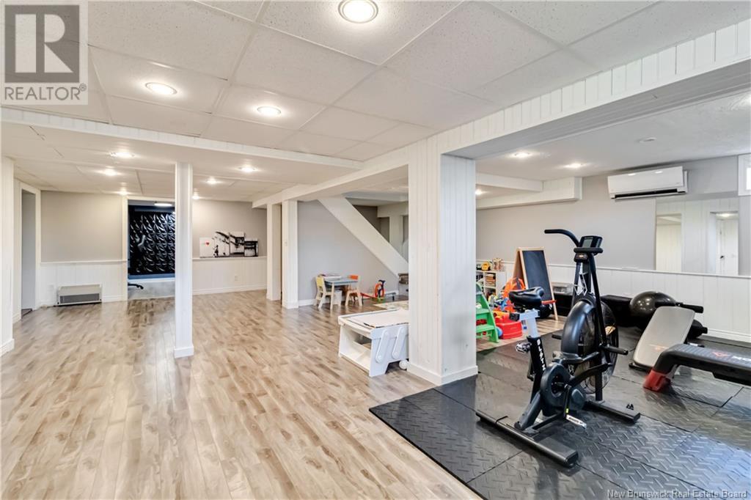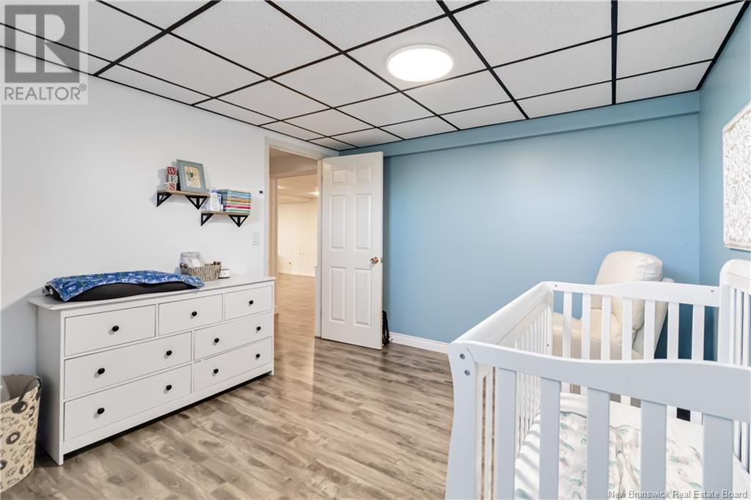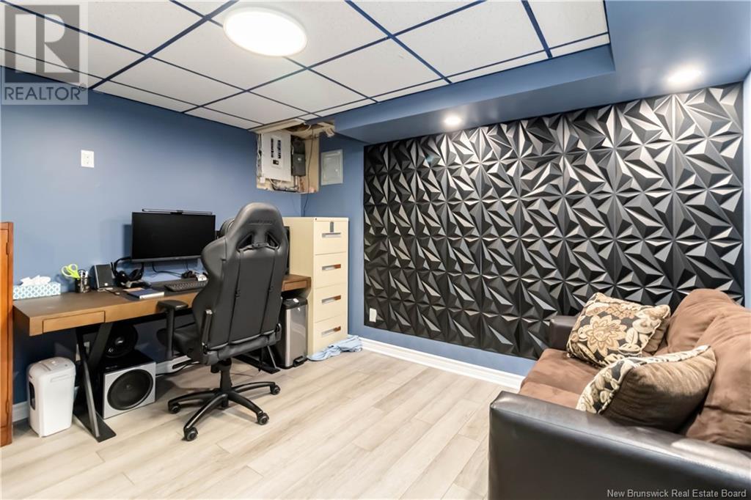3665 Route 115 Notre-Dame, New Brunswick E4V 2H7
$419,900
Escape to the peace and space of country living just 20 minutes from Moncton at 3665 Route 115 in Notre Dame. Nestled on a 2.45-acre lot with two PIDs, this beautifully updated bungalow offers a seamless blend of comfort and functionality. The main floor features an open-concept kitchen, dining, and living area, a cozy family room, two bedrooms including a primary with ensuite, and a stylish full bath with granite counters and double sinks. The fully finished lower level adds even more versatility with a large family/games room, home office, third bedroom, and plenty of storage. Enjoy energy efficiency year-round with two mini split heat pumps, and take full advantage of the spacious yard perfect for gardens, outdoor entertaining, or future additions. A spacious attached garage and circular paved driveway offer the perfect combination of practicality and curb appeal. A true country retreat with city conveniencedont miss this one! (id:55272)
Property Details
| MLS® Number | NB117301 |
| Property Type | Single Family |
| EquipmentType | None |
| RentalEquipmentType | None |
Building
| BathroomTotal | 2 |
| BedroomsAboveGround | 2 |
| BedroomsBelowGround | 1 |
| BedroomsTotal | 3 |
| ArchitecturalStyle | Bungalow |
| CoolingType | Heat Pump |
| ExteriorFinish | Vinyl |
| FoundationType | Concrete |
| HeatingFuel | Oil |
| HeatingType | Heat Pump, Radiator |
| StoriesTotal | 1 |
| SizeInterior | 1438 Sqft |
| TotalFinishedArea | 2682 Sqft |
| Type | House |
| UtilityWater | Well |
Parking
| Attached Garage | |
| Garage |
Land
| AccessType | Year-round Access |
| Acreage | Yes |
| Sewer | Septic System |
| SizeIrregular | 9915 |
| SizeTotal | 9915 M2 |
| SizeTotalText | 9915 M2 |
Rooms
| Level | Type | Length | Width | Dimensions |
|---|---|---|---|---|
| Basement | Storage | 17' x 8'7'' | ||
| Basement | Storage | 17' x 8'7'' | ||
| Basement | Office | 10'11'' x 11'10'' | ||
| Basement | Bedroom | 10'11'' x 11'8'' | ||
| Basement | Recreation Room | 33'7'' x 23'9'' | ||
| Main Level | 3pc Ensuite Bath | 5'3'' x 6'6'' | ||
| Main Level | Primary Bedroom | 18'2'' x 11'10'' | ||
| Main Level | Bedroom | 11' x 13'5'' | ||
| Main Level | 5pc Bathroom | 7'4'' x 9'11'' | ||
| Main Level | Family Room | 20'7'' x 11'9'' | ||
| Main Level | Dining Room | 13'9'' x 12'4'' | ||
| Main Level | Kitchen | 12'9'' x 12'11'' | ||
| Main Level | Living Room | 16' x 15' |
https://www.realtor.ca/real-estate/28248338/3665-route-115-notre-dame
Interested?
Contact us for more information
Remi Leblanc
Salesperson
260 Champlain St
Dieppe, New Brunswick E1A 1P3


