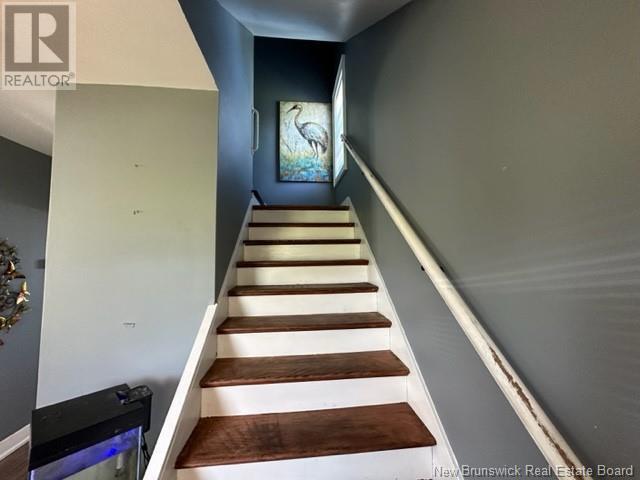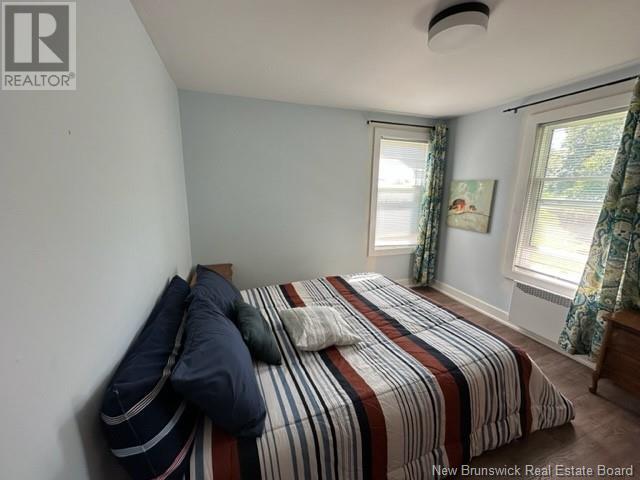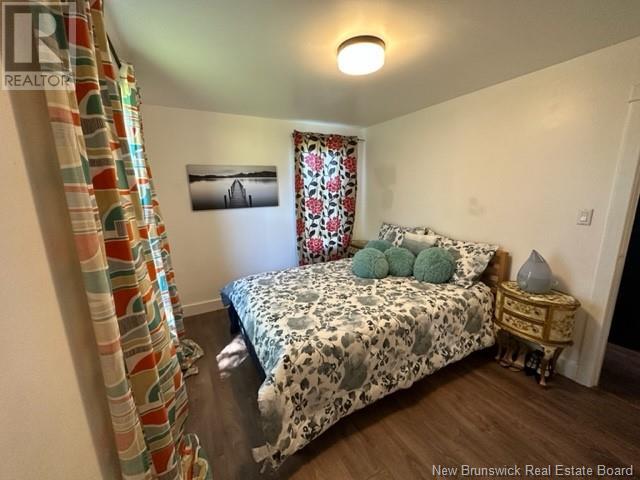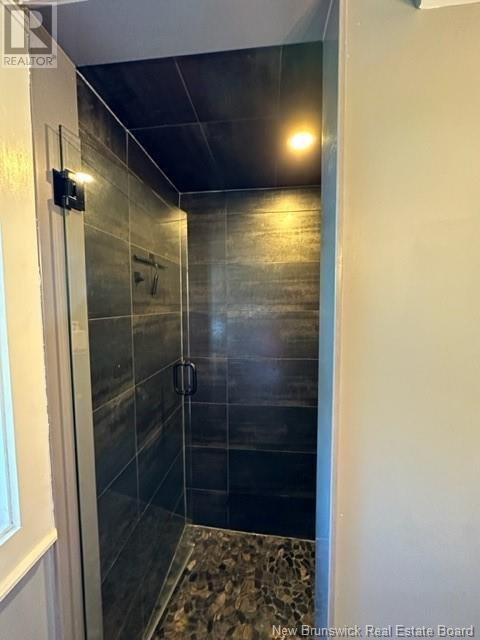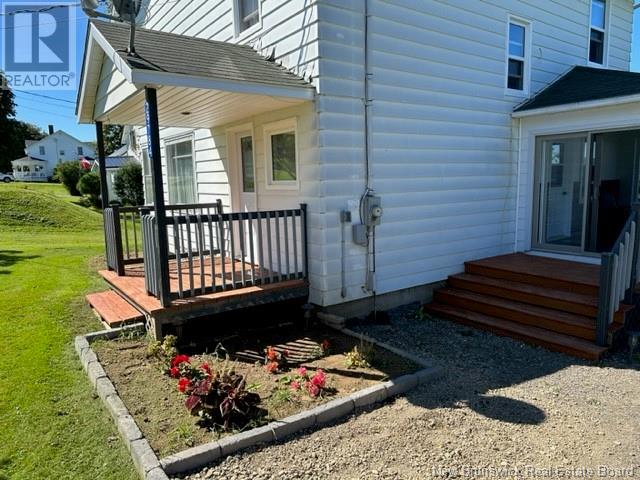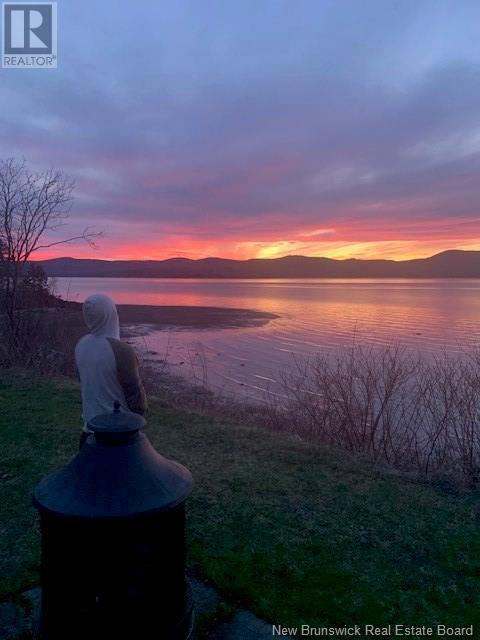29784 134 Route Dalhousie Junction, New Brunswick E3N 6A6
$299,900
WATER FRONT PROPERTY. If you are looking for a water front property look no further. This water front property features a Solarium /entrance, a beautiful modern kitchen with granite counter top and an island, open to the dining room where you have a patio door that access to the backyard deck where you can sit and enjoy the Appalachians Mountain and the Restigouche River, the dining room open to the living room which take you to the front entrance. On the upper floor there is 4 bedrooms, I bath with walk-in shower. Windows have been replaced for PVC, floors change throughout, wood furnace put in the basement. Water tank 2016, roof shingles approx. 8 yrs. Electric breaker panel 200 amps. Call now to view. (id:55272)
Property Details
| MLS® Number | NB117625 |
| Property Type | Single Family |
| EquipmentType | Water Heater |
| Features | Level Lot, Balcony/deck/patio |
| RentalEquipmentType | Water Heater |
| Structure | None |
| WaterFrontType | Waterfront On River |
Building
| BathroomTotal | 1 |
| BedroomsAboveGround | 4 |
| BedroomsTotal | 4 |
| ArchitecturalStyle | 2 Level |
| BasementDevelopment | Unfinished |
| BasementType | Full (unfinished) |
| ConstructedDate | 1939 |
| ExteriorFinish | Colour Loc |
| FlooringType | Laminate, Wood |
| HeatingFuel | Electric, Wood |
| HeatingType | Baseboard Heaters, Forced Air |
| SizeInterior | 1500 Sqft |
| TotalFinishedArea | 1500 Sqft |
| Type | House |
| UtilityWater | Shared Well, Well, Spring |
Land
| AccessType | Year-round Access |
| Acreage | No |
| LandscapeFeatures | Landscaped |
| Sewer | Septic System |
| SizeIrregular | 2082 |
| SizeTotal | 2082 M2 |
| SizeTotalText | 2082 M2 |
Rooms
| Level | Type | Length | Width | Dimensions |
|---|---|---|---|---|
| Second Level | Bath (# Pieces 1-6) | 6'6'' x 7'1'' | ||
| Second Level | Bedroom | 9'4'' x 12'1'' | ||
| Second Level | Bedroom | 10'7'' x 11'2'' | ||
| Second Level | Bedroom | 10'2'' x 12'1'' | ||
| Second Level | Primary Bedroom | 10'9'' x 11'2'' | ||
| Main Level | Foyer | 9'10'' x 14'11'' | ||
| Main Level | Laundry Room | 3'5'' x 6'0'' | ||
| Main Level | Living Room | 13'11'' x 15'3'' | ||
| Main Level | Dining Room | 11'3'' x 13'1'' | ||
| Main Level | Kitchen | 12'1'' x 13'11'' | ||
| Main Level | Solarium | 7'6'' x 13'3'' |
https://www.realtor.ca/real-estate/28251540/29784-134-route-dalhousie-junction
Interested?
Contact us for more information
Ginette Bujold
Salesperson
205 Roseberry Street
Campbellton, New Brunswick E3N 2H4


















