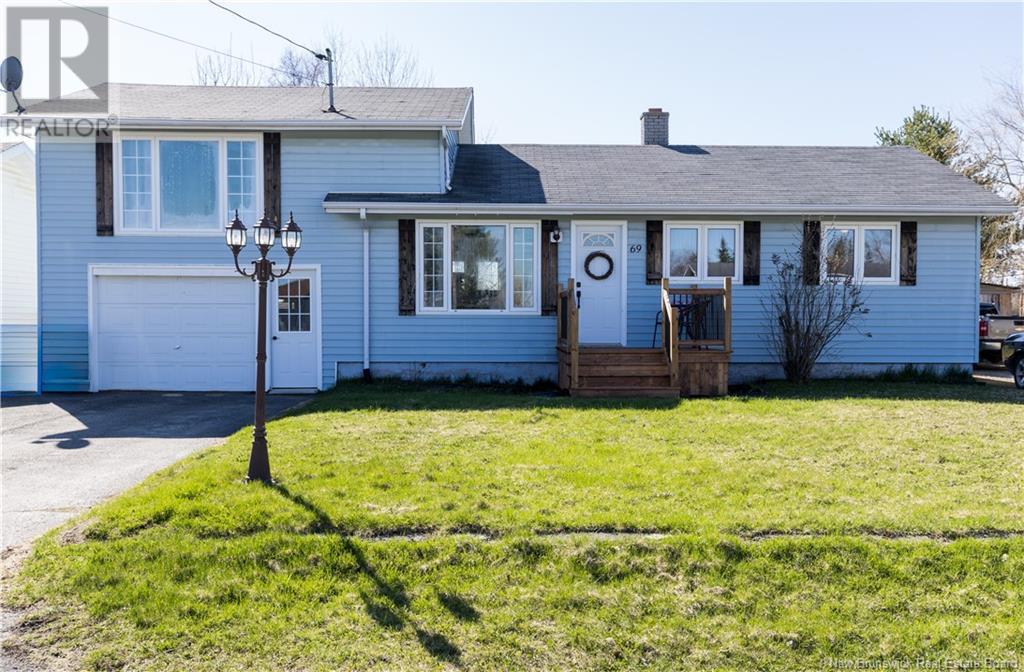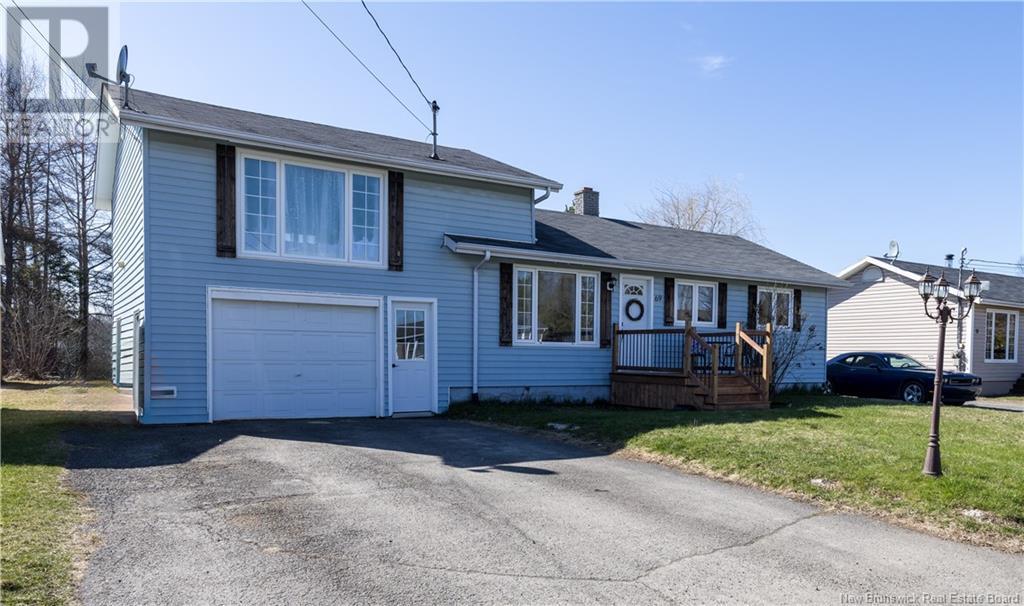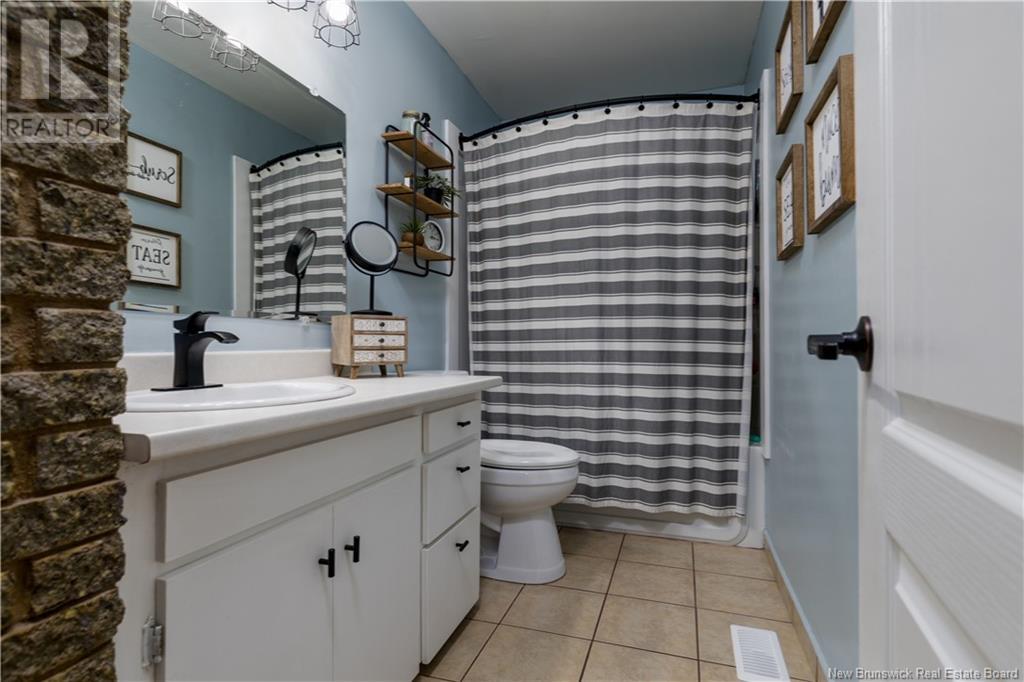69 Centennial Street Plaster Rock, New Brunswick E7G 1J1
$154,900
Located within walking distance to all amenities, this cozy 2-bedroom home offers convenience, comfort, and versatility. Both bedrooms, along with a full bathroom and a separate laundry area, are conveniently situated on the main floormaking single-level living a breeze. Above the attached garage, youll find a spacious bonus room perfect for a lounge, home office, studio, or guest spacethe possibilities are endless! The garage itself is a rare find, featuring two garage doors, one of which opens to the rear of the property for easy backyard access. Sitting on a generous lot with frontage on Centennial Street and extending all the way to the back street, this property offers space and privacy while remaining close to everything you need. The basement is insulated with spray foam and ready for your finishing touches, offering great potential for additional living space. Dont delay, call today to schedule your own personal viewing of this property1 (id:55272)
Property Details
| MLS® Number | NB116822 |
| Property Type | Single Family |
| EquipmentType | Water Heater |
| Features | Level Lot, Balcony/deck/patio |
| RentalEquipmentType | Water Heater |
| Structure | None |
Building
| BathroomTotal | 1 |
| BedroomsAboveGround | 2 |
| BedroomsTotal | 2 |
| ArchitecturalStyle | Bungalow |
| BasementDevelopment | Unfinished |
| BasementType | Full (unfinished) |
| CoolingType | Heat Pump |
| ExteriorFinish | Vinyl |
| FlooringType | Ceramic, Laminate |
| FoundationType | Concrete |
| HeatingFuel | Oil |
| HeatingType | Baseboard Heaters, Forced Air, Heat Pump |
| StoriesTotal | 1 |
| SizeInterior | 1186 Sqft |
| TotalFinishedArea | 1186 Sqft |
| Type | House |
| UtilityWater | Municipal Water |
Parking
| Attached Garage | |
| Garage | |
| Inside Entry |
Land
| AccessType | Year-round Access, Road Access |
| Acreage | No |
| LandscapeFeatures | Landscaped |
| Sewer | Municipal Sewage System |
| SizeIrregular | 1114 |
| SizeTotal | 1114 M2 |
| SizeTotalText | 1114 M2 |
Rooms
| Level | Type | Length | Width | Dimensions |
|---|---|---|---|---|
| Basement | Storage | 11'3'' x 7'3'' | ||
| Basement | Storage | 11' x 14'10'' | ||
| Basement | Utility Room | 11' x 19'3'' | ||
| Basement | Family Room | 10'5'' x 22'9'' | ||
| Main Level | Bedroom | 9'1'' x 12'5'' | ||
| Main Level | Bedroom | 10'5'' x 9'5'' | ||
| Main Level | Bath (# Pieces 1-6) | 10'5'' x 4'11'' | ||
| Main Level | Laundry Room | 9'1'' x 6' | ||
| Main Level | Family Room | 15'2'' x 23'3'' | ||
| Main Level | Living Room | 16' x 12'5'' | ||
| Main Level | Kitchen/dining Room | 14'7'' x 10'10'' |
https://www.realtor.ca/real-estate/28248384/69-centennial-street-plaster-rock
Interested?
Contact us for more information
Shawn Arbeau
Salesperson
207 Main St
Grand Falls, New Brunswick E3Z 2W1






















