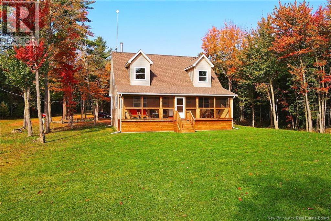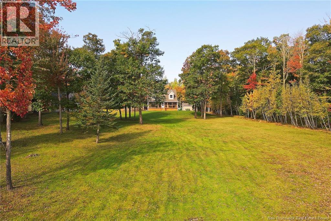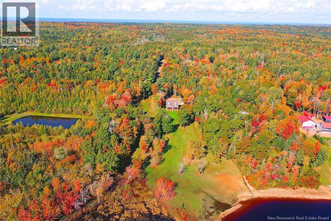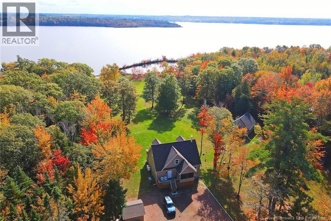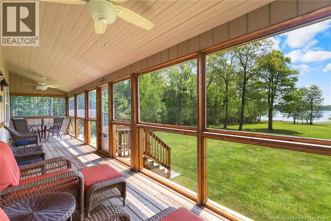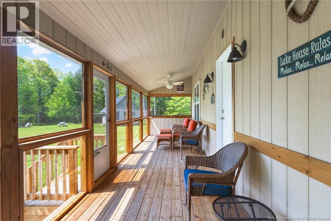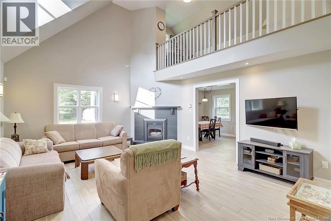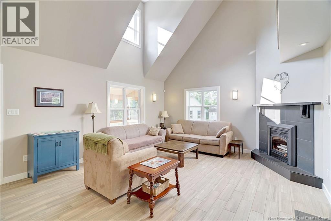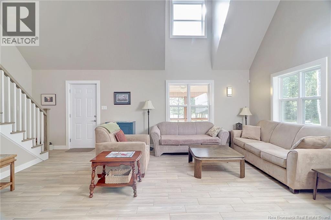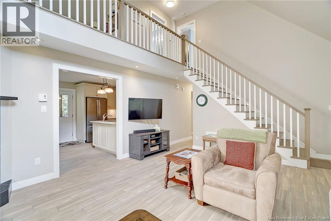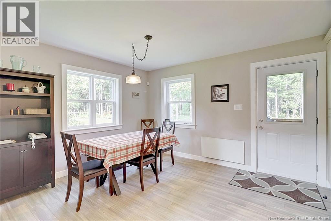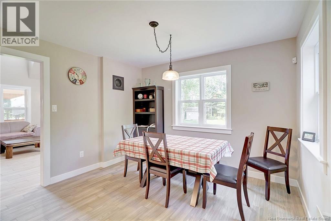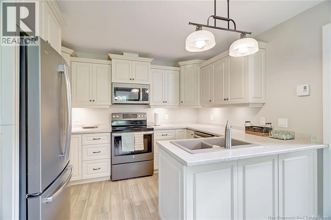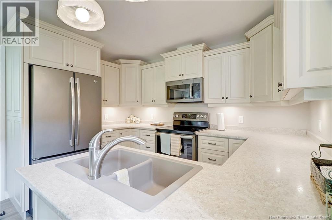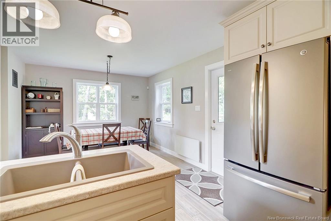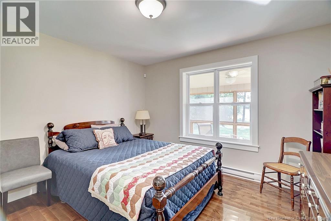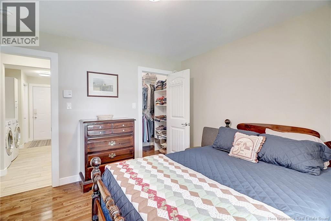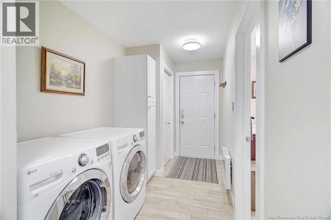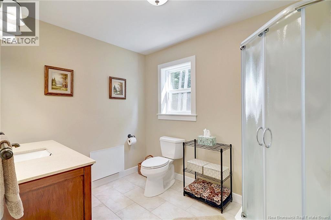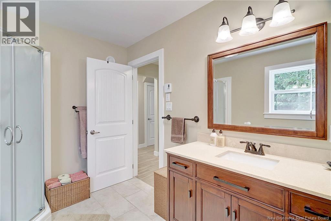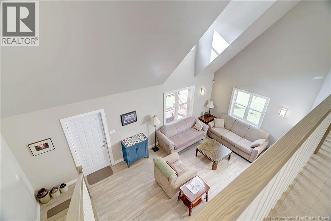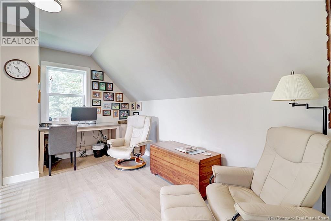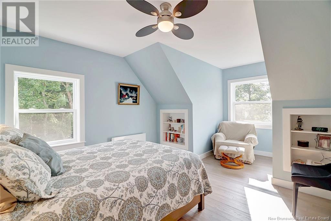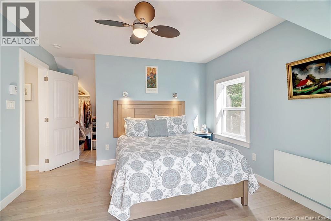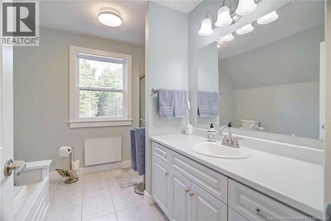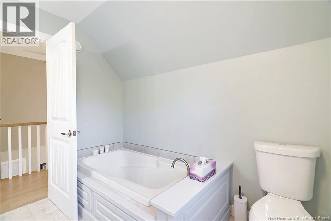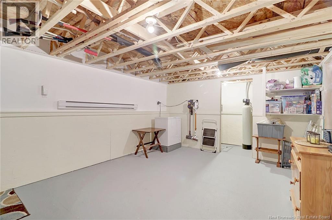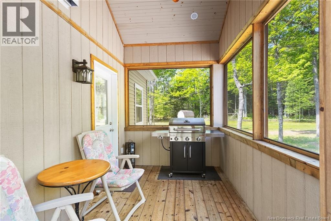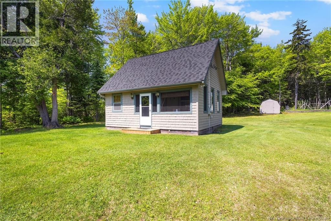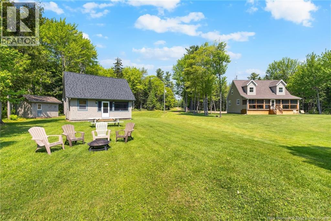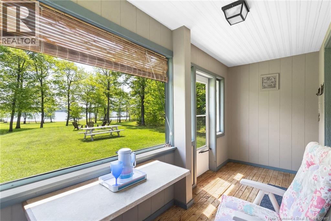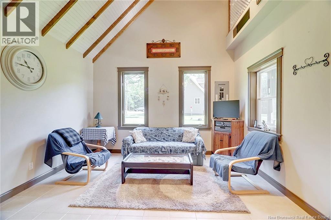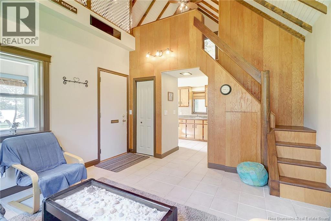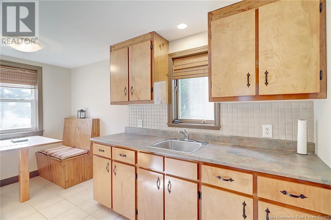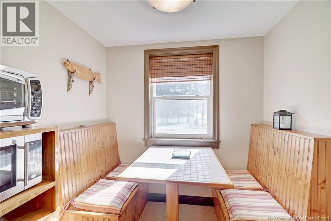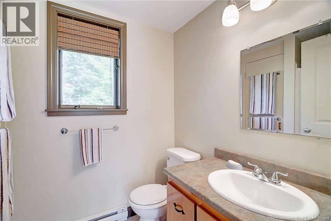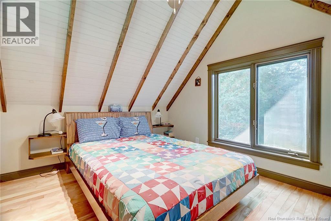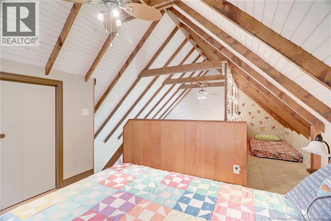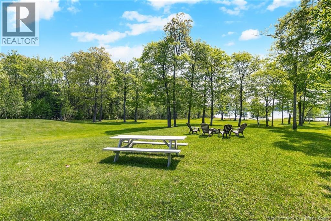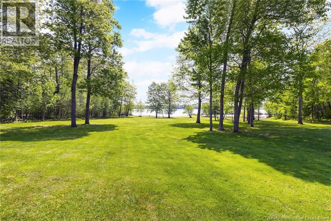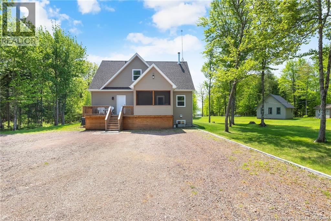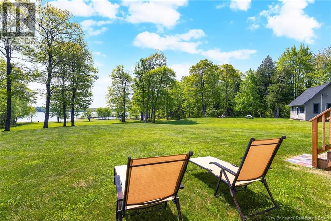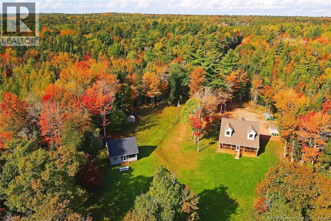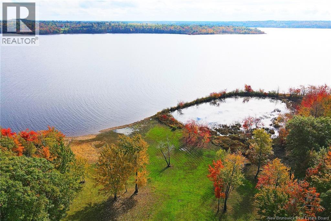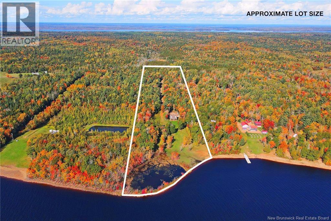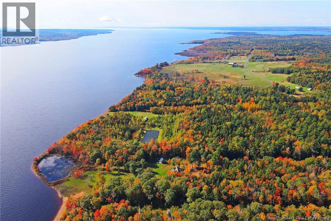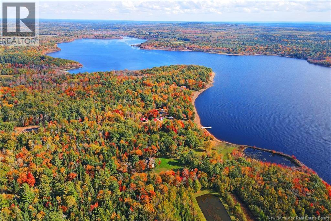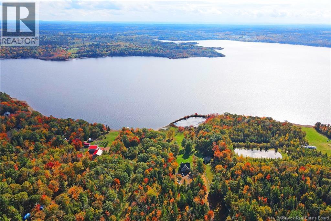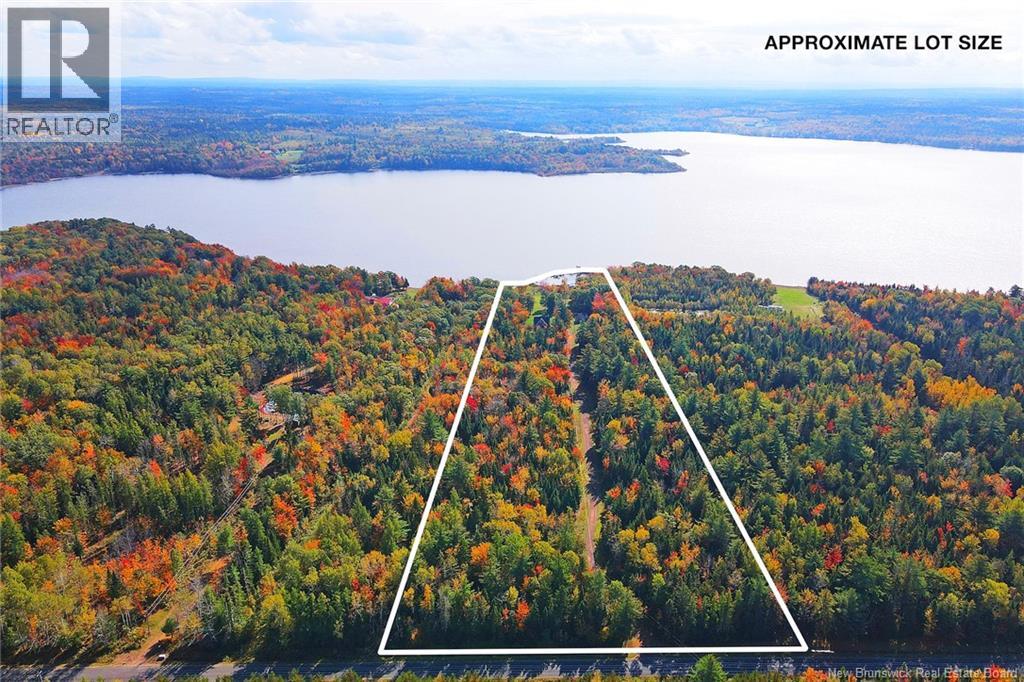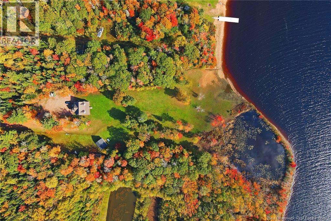1276 Cox Point Road Cumberland Bay, New Brunswick E4A 2Z3
$799,900
Nestled on over 14 acres along the shores of Grand Lake, this exceptional estate offers more than 375 feet of prime waterfront and endless potential. Enter through the rear screened-in porch into a beautifully designed executive kitchen by Five-Star Kitchens, complete with ample cabinetry and a large peninsula that flows into the dining areaperfect for entertaining. The great room features soaring cathedral ceilings, expansive windows, a custom wood stove, and access to a front screened-in deck with breathtaking lake views. The main level also includes a bedroom with a walk-in closet, a full bathroom, a laundry room, and a mudroom. Upstairs, the spacious primary suite offers panoramic views, a walk-in closet, and built-in storage. A four-piece bath and a loft-style den overlooking the living area complete the upper floor. The lower level includes generous storage, a utility room, and an automatic generator for added peace of mind. Also on the property is a charming summer home with a screened-in porch, vaulted ceilings, open kitchen/living area, 3-piece bath, and cozy loft-style sleeping quarters. Whether you're seeking a peaceful retreat or a year-round waterfront lifestyle, this property offers a rare opportunity to enjoy stunning views, sunsets, and outdoor recreation in every season. (id:55272)
Property Details
| MLS® Number | NB117494 |
| Property Type | Single Family |
| EquipmentType | Propane Tank |
| Features | Level Lot, Treed, Balcony/deck/patio |
| RentalEquipmentType | Propane Tank |
| WaterFrontType | Waterfront On Lake |
Building
| BathroomTotal | 2 |
| BedroomsAboveGround | 2 |
| BedroomsTotal | 2 |
| BasementType | Full |
| ConstructedDate | 2015 |
| ExteriorFinish | Vinyl |
| FlooringType | Ceramic, Tile, Wood |
| FoundationType | Concrete |
| HeatingFuel | Electric, Wood |
| HeatingType | Baseboard Heaters, Stove |
| SizeInterior | 1499 Sqft |
| TotalFinishedArea | 2377 Sqft |
| Type | House |
| UtilityWater | Drilled Well, Well |
Land
| AccessType | Year-round Access |
| Acreage | Yes |
| LandscapeFeatures | Partially Landscaped |
| Sewer | Septic System |
| SizeIrregular | 14.16 |
| SizeTotal | 14.16 Ac |
| SizeTotalText | 14.16 Ac |
Rooms
| Level | Type | Length | Width | Dimensions |
|---|---|---|---|---|
| Second Level | 4pc Bathroom | 10'5'' x 9'8'' | ||
| Second Level | Primary Bedroom | 11'11'' x 16'10'' | ||
| Second Level | Other | 11'11'' x 5'8'' | ||
| Second Level | Office | 13'9'' x 8'3'' | ||
| Basement | Storage | 11'10'' x 15'7'' | ||
| Basement | Storage | 18'4'' x 13'5'' | ||
| Basement | Storage | 3'11'' x 13'5'' | ||
| Basement | Storage | 35'1'' x 11'1'' | ||
| Main Level | 3pc Bathroom | 7'5'' x 9'11'' | ||
| Main Level | Bedroom | 11'11'' x 11'9'' | ||
| Main Level | Other | 5'3'' x 4'6'' | ||
| Main Level | Laundry Room | 6'1'' x 11'5'' | ||
| Main Level | Kitchen | 8'7'' x 11'5'' | ||
| Main Level | Dining Room | 12'0'' x 11'5'' | ||
| Main Level | Living Room | 18'11'' x 15'3'' |
https://www.realtor.ca/real-estate/28248909/1276-cox-point-road-cumberland-bay
Interested?
Contact us for more information
Austin Drisdelle
Agent Manager
90 Woodside Lane, Unit 101
Fredericton, New Brunswick E3C 2R9
Johnathan Drisdelle
Salesperson
90 Woodside Lane, Unit 101
Fredericton, New Brunswick E3C 2R9
Trevor Drisdelle
Salesperson
90 Woodside Lane, Unit 101
Fredericton, New Brunswick E3C 2R9
Lacey Porter
Salesperson
90 Woodside Lane, Unit 101
Fredericton, New Brunswick E3C 2R9


