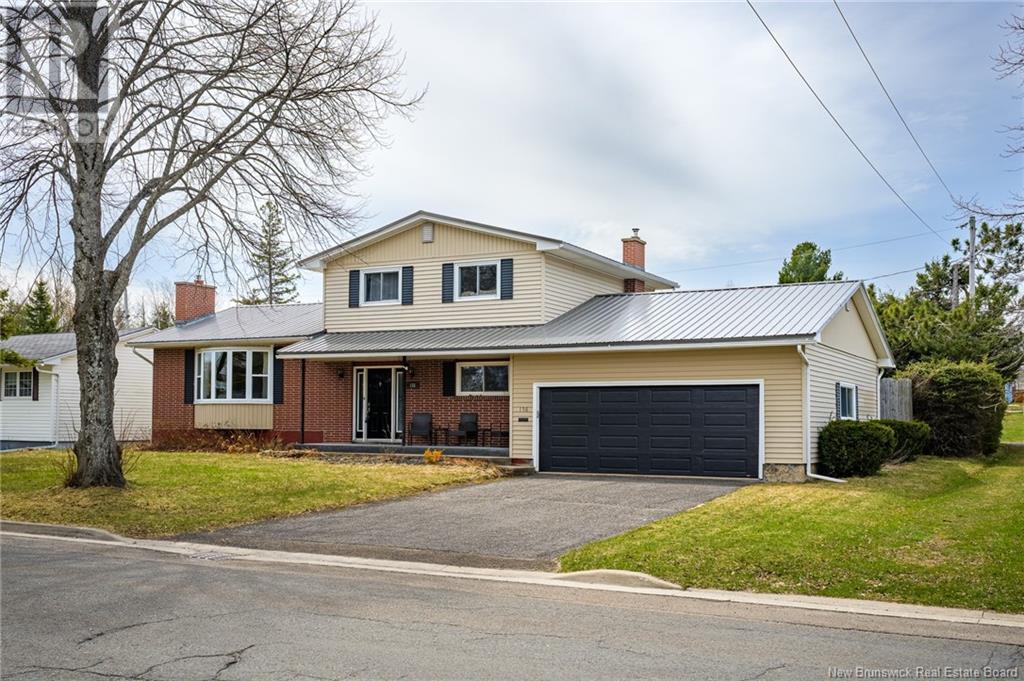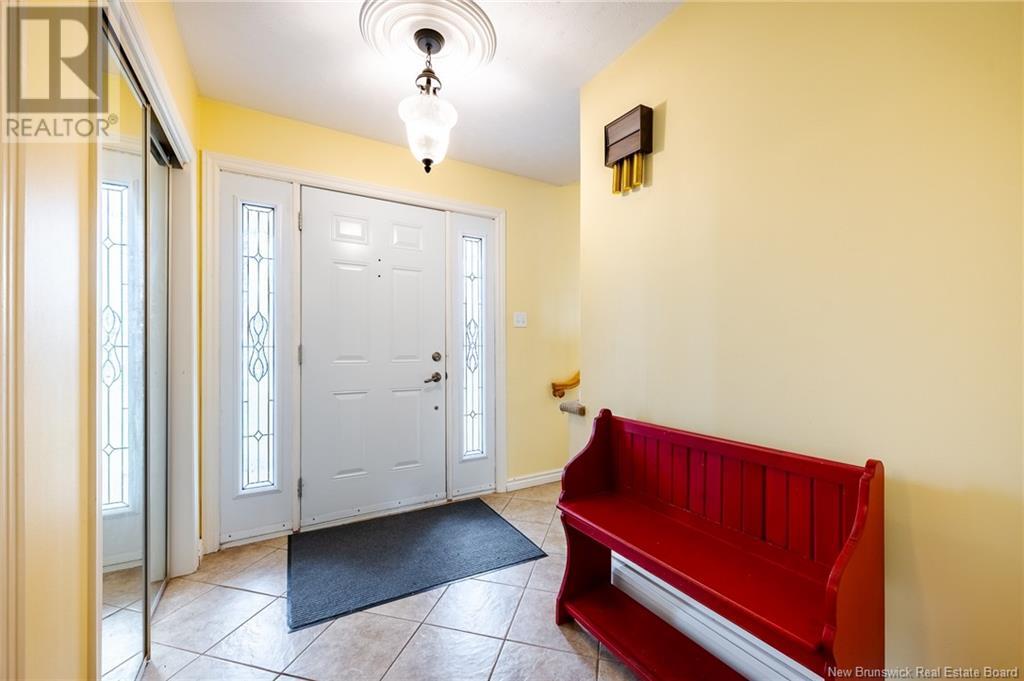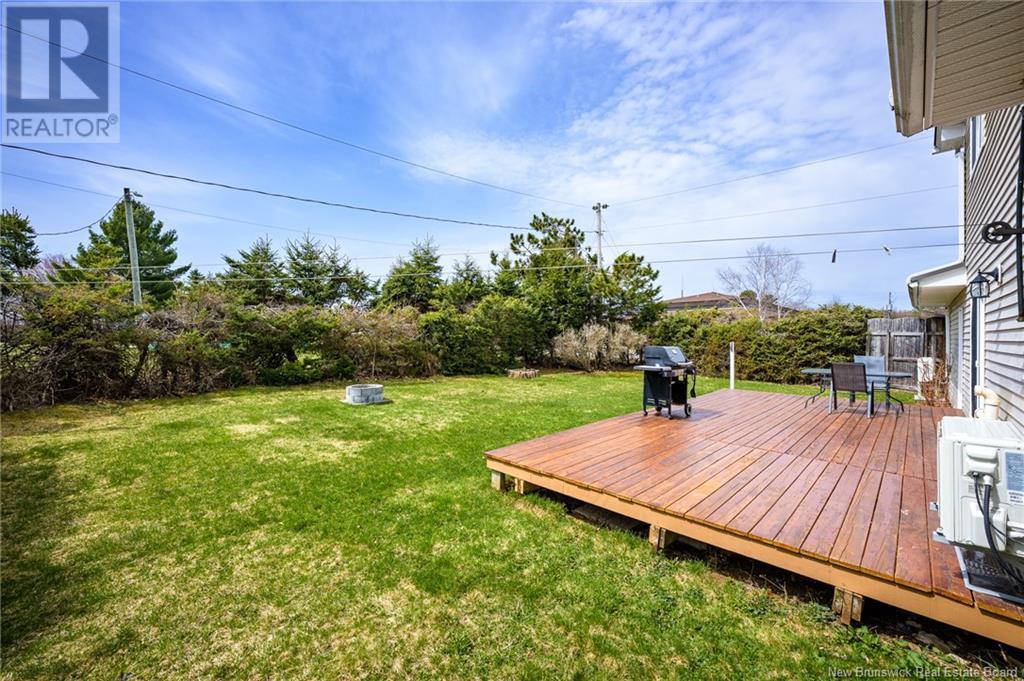156 Massey Street Fredericton, New Brunswick E3B 2Z4
$599,900
Welcome to 156 Massey Street a beautifully maintained 4-bed, 3-bath home located on Frederictons sought-after Hill. This spacious property features a double-car garage, private backyard, and backs directly onto a play park with a wading pool perfect for families. Ideally situated within walking distance to ODell Park, UNB/STU, schools, shopping, groceries, and just minutes from downtown. The unique layout includes a main floor family room with patio doors, a natural gas fireplace, a large office, and a full bathroom ideal for guests or working from home. The bright living room features Brazilian tigerwood floors and a second natural gas fireplace. A formal dining room and eat-in kitchen provide ample space for everyday living and entertaining. Upstairs offers the primary bedroom, two additional bedrooms, and a full bath with double sinks. The lower level boasts a large fourth bedroom with ensuite perfect for teens or an in-law suite. Recent upgrades include a new metal roof (2023), three new heat pumps (2024), a new garage door motor (2024), and more. Dont miss this opportunity to own a fantastic family home in a prime location! (id:55272)
Property Details
| MLS® Number | NB117529 |
| Property Type | Single Family |
| EquipmentType | Other |
| Features | Balcony/deck/patio |
| RentalEquipmentType | Other |
Building
| BathroomTotal | 3 |
| BedroomsAboveGround | 3 |
| BedroomsBelowGround | 1 |
| BedroomsTotal | 4 |
| ArchitecturalStyle | 4 Level |
| BasementDevelopment | Partially Finished |
| BasementType | Crawl Space, Full (partially Finished) |
| ConstructedDate | 1966 |
| CoolingType | Heat Pump |
| ExteriorFinish | Brick, Vinyl |
| FlooringType | Carpeted, Tile, Wood |
| FoundationType | Concrete |
| HeatingFuel | Electric, Natural Gas |
| HeatingType | Heat Pump, Hot Water |
| SizeInterior | 1700 Sqft |
| TotalFinishedArea | 2000 Sqft |
| Type | House |
| UtilityWater | Municipal Water |
Parking
| Attached Garage | |
| Garage |
Land
| AccessType | Road Access |
| Acreage | No |
| LandscapeFeatures | Landscaped |
| Sewer | Municipal Sewage System |
| SizeIrregular | 743 |
| SizeTotal | 743 M2 |
| SizeTotalText | 743 M2 |
Rooms
| Level | Type | Length | Width | Dimensions |
|---|---|---|---|---|
| Second Level | Dining Room | 12'6'' x 9'10'' | ||
| Second Level | Kitchen | 11'7'' x 12'6'' | ||
| Second Level | Living Room | 22' x 14'9'' | ||
| Third Level | Bedroom | 10'2'' x 9'10'' | ||
| Third Level | Primary Bedroom | 12'7'' x 12'3'' | ||
| Third Level | Bath (# Pieces 1-6) | 9'1'' x 7'2'' | ||
| Third Level | Bedroom | 13'3'' x 9'6'' | ||
| Basement | Storage | 24'6'' x 12'10'' | ||
| Basement | Bedroom | 18'7'' x 12'1'' | ||
| Basement | Bath (# Pieces 1-6) | 8'1'' x 5'7'' | ||
| Main Level | Foyer | 9'2'' x 9'5'' | ||
| Main Level | Office | 13'2'' x 10'9'' | ||
| Main Level | Bath (# Pieces 1-6) | 9'2'' x 12'6'' | ||
| Main Level | Family Room | 23'1'' x 15'0'' |
https://www.realtor.ca/real-estate/28249507/156-massey-street-fredericton
Interested?
Contact us for more information
Molly Wilby
Salesperson
Fredericton, New Brunswick E3B 2M5
Natalie Webb
Salesperson
Fredericton, New Brunswick E3B 2M5




































