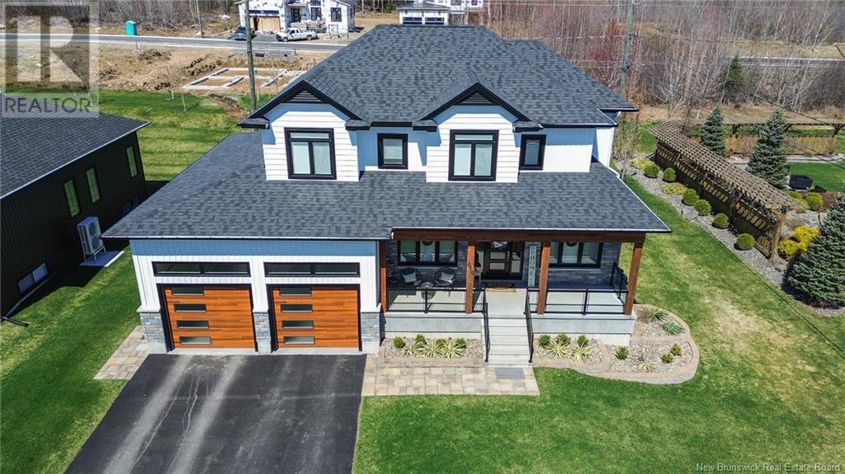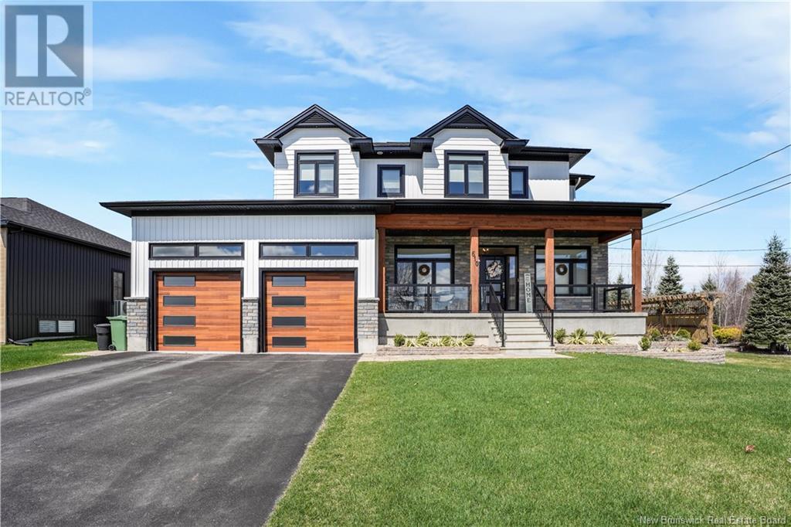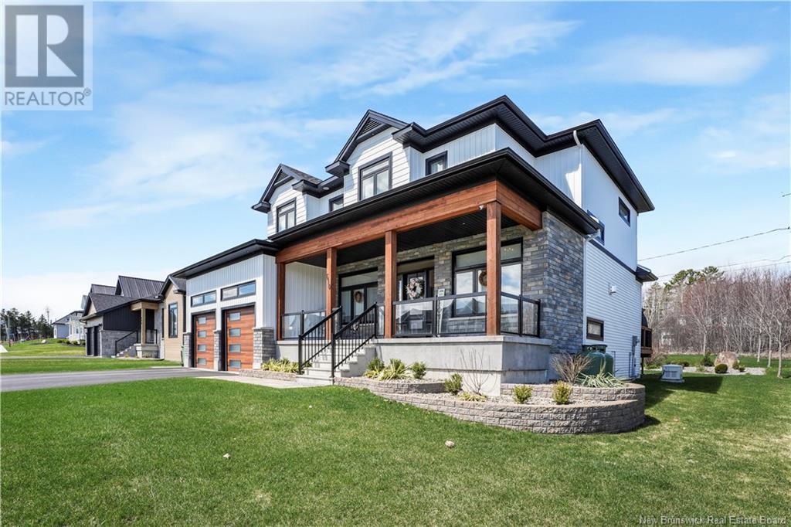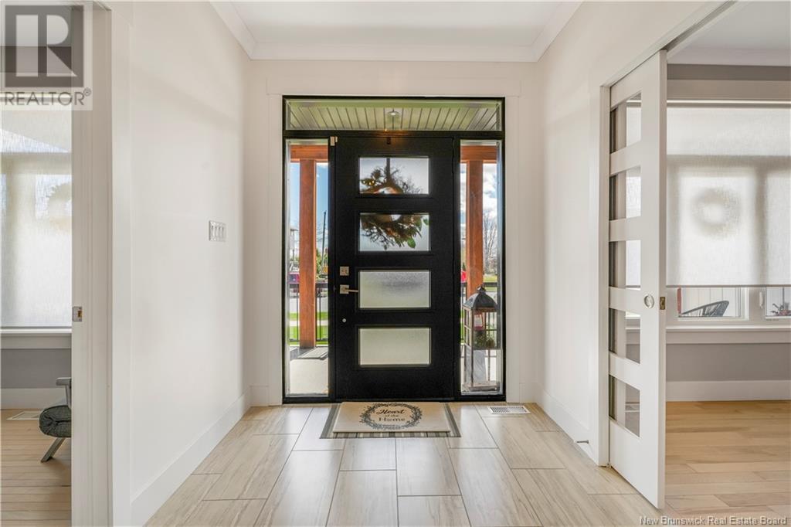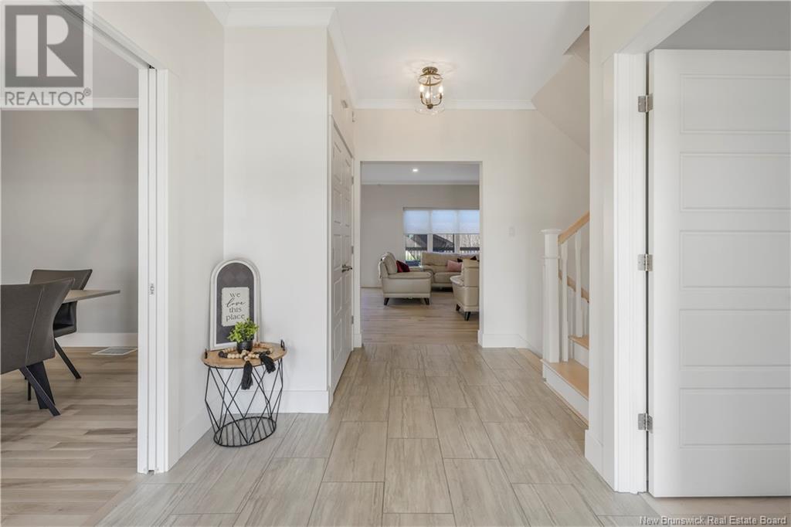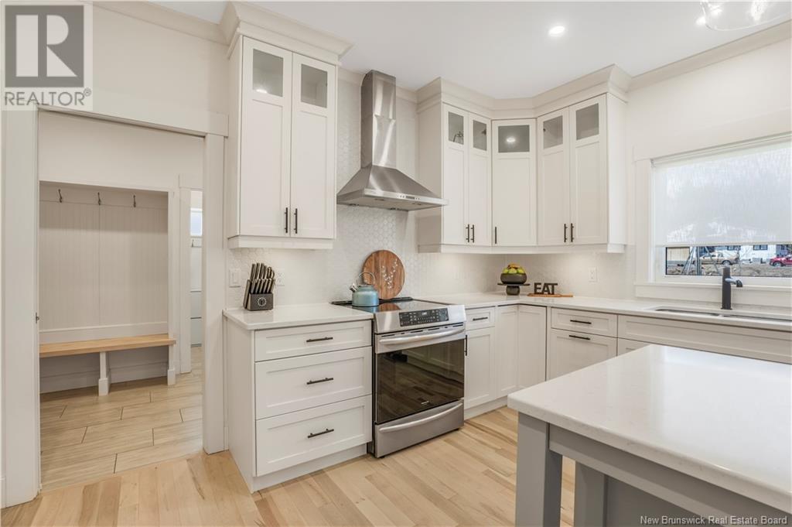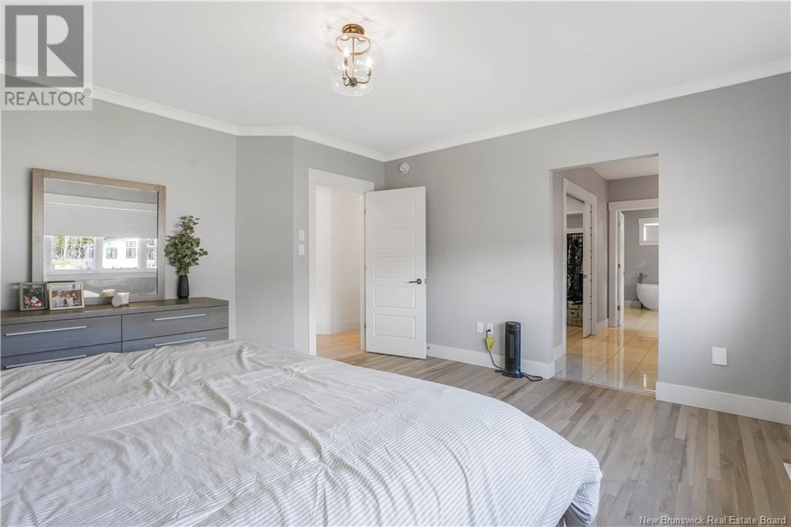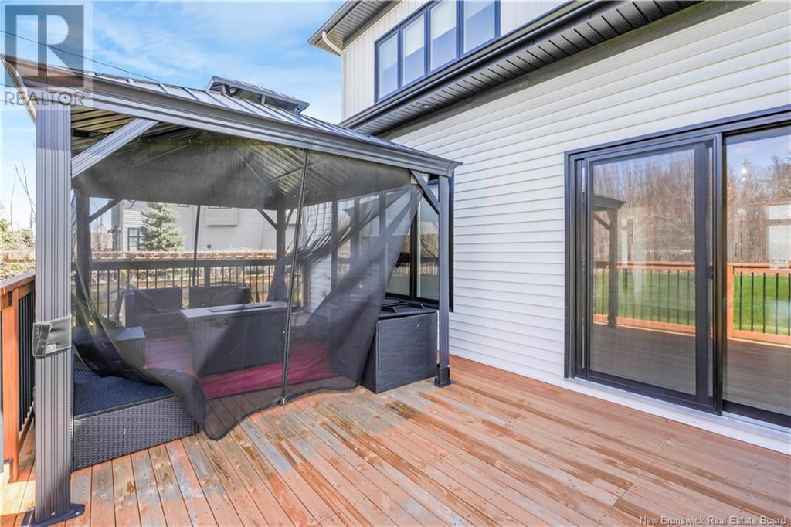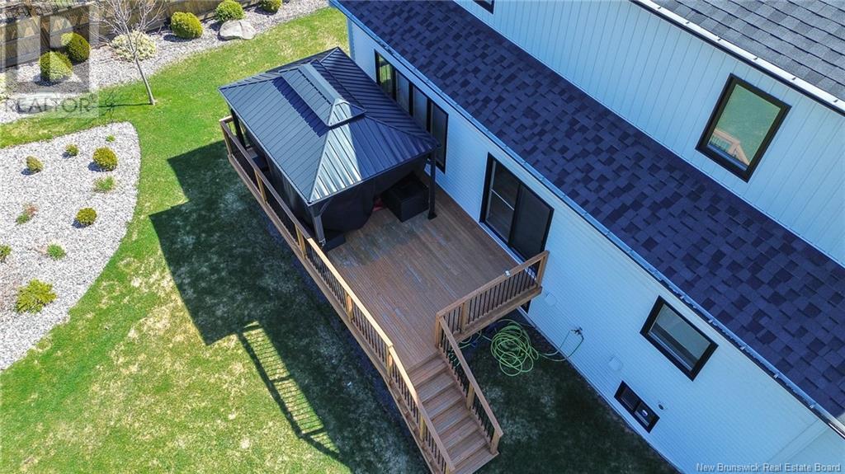610 Wetmore Road Fredericton, New Brunswick E3B 0W6
$999,900
Welcome to this executive two-storey home in one of Frederictons most coveted neighbourhoods! This thoughtfully designed property features 3 spacious bedrooms plus a formal office, ideal for working from home, and plenty of unfinished space in the basement for future finishing! The primary suite is a luxurious retreat, complete with a sprawling ensuite that includes a soaker tub, tiled shower surround, and a massive walk-in closet. The laundry room is conveniently located on this 2nd floor bedroom level, and a lovely Jack & Jill bathroom is located between the 2 spare bedrooms. The open-concept main level seamlessly connects the kitchen with quartz countertops, the dining area with patio doors to a sunny back deck, and the cozy living room with a propane fireplace. A formal dining room shines at the front of the home, across from the office space. The spacious mudroom with built-in storage, as well as a full walk-in closet-style pantry flows off of the garage access, and the garage itself is polished with epoxy floors. A conveniently located powder room off the mudroom completes this thoughtfully designed main level! The partially finished basement offers incredible potential for future bedrooms, an additional bathroom, and a large family room. A walkout door from the basement to the garage adds versatility and makes this space perfect for a potential in-law or granny suite. With a double garage, paved driveway, and pristine landscaping, this home is the full package! (id:55272)
Property Details
| MLS® Number | NB117584 |
| Property Type | Single Family |
| Features | Level Lot, Balcony/deck/patio |
Building
| BathroomTotal | 3 |
| BedroomsAboveGround | 3 |
| BedroomsTotal | 3 |
| ArchitecturalStyle | 2 Level |
| ConstructedDate | 2020 |
| CoolingType | Central Air Conditioning, Heat Pump |
| ExteriorFinish | Stone, Vinyl |
| FireplaceFuel | Gas |
| FireplacePresent | Yes |
| FireplaceType | Unknown |
| FlooringType | Tile, Wood |
| FoundationType | Concrete |
| HalfBathTotal | 1 |
| HeatingFuel | Natural Gas |
| HeatingType | Baseboard Heaters, Forced Air, Heat Pump, Stove |
| SizeInterior | 2425 Sqft |
| TotalFinishedArea | 2425 Sqft |
| Type | House |
| UtilityWater | Municipal Water |
Parking
| Attached Garage | |
| Garage | |
| Inside Entry |
Land
| AccessType | Year-round Access |
| Acreage | No |
| LandscapeFeatures | Landscaped |
| Sewer | Municipal Sewage System |
| SizeIrregular | 901 |
| SizeTotal | 901 M2 |
| SizeTotalText | 901 M2 |
Rooms
| Level | Type | Length | Width | Dimensions |
|---|---|---|---|---|
| Second Level | Bath (# Pieces 1-6) | 6'10'' x 12'5'' | ||
| Second Level | Bedroom | 10'6'' x 14'4'' | ||
| Second Level | Bedroom | 11'6'' x 14'5'' | ||
| Second Level | Other | 6'2'' x 11'7'' | ||
| Second Level | Ensuite | 23'4'' x 10'8'' | ||
| Second Level | Primary Bedroom | 14'4'' x 15'1'' | ||
| Basement | Recreation Room | 16'9'' x 49'10'' | ||
| Basement | Other | 12'3'' x 4'10'' | ||
| Main Level | Pantry | 10'9'' x 5' | ||
| Main Level | Bath (# Pieces 1-6) | 3'7'' x 7'7'' | ||
| Main Level | Mud Room | 10'9'' x 6'2'' | ||
| Main Level | Kitchen | 15'9'' x 15'6'' | ||
| Main Level | Dining Nook | 17'2'' x 7'6'' | ||
| Main Level | Living Room | 17'2'' x 18' | ||
| Main Level | Dining Room | 10'1'' x 14'11'' | ||
| Main Level | Office | 9'1'' x 7'6'' | ||
| Main Level | Foyer | 15' x 7'3'' |
https://www.realtor.ca/real-estate/28248907/610-wetmore-road-fredericton
Interested?
Contact us for more information
Jessie Yerxa
Salesperson
Fredericton, New Brunswick E3B 2M5
Andrew Phillips
Salesperson
Fredericton, New Brunswick E3B 2M5
Jane Gorman
Salesperson
Fredericton, New Brunswick E3B 2M5


