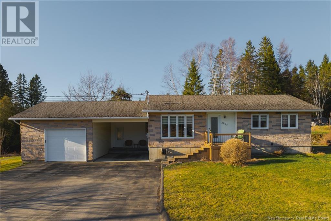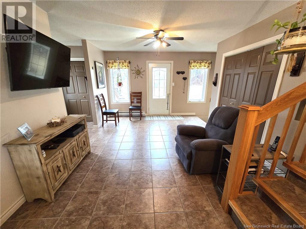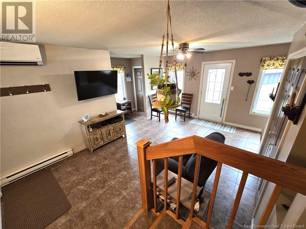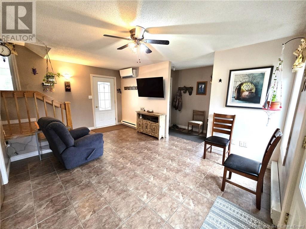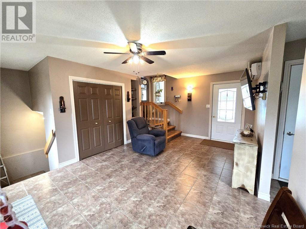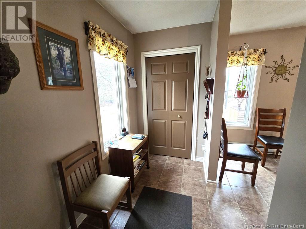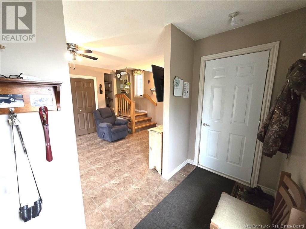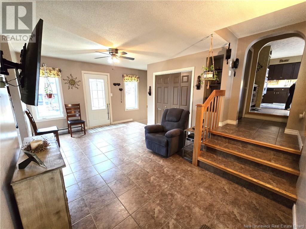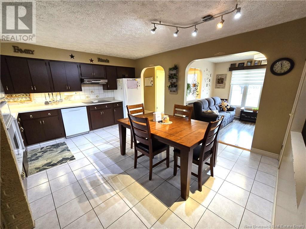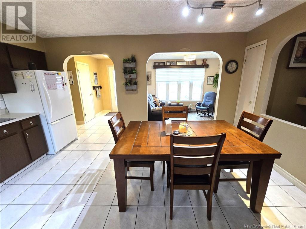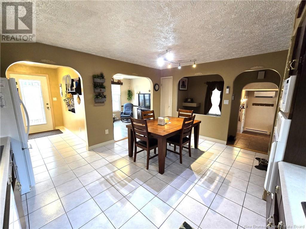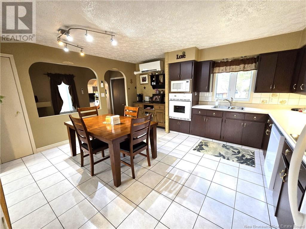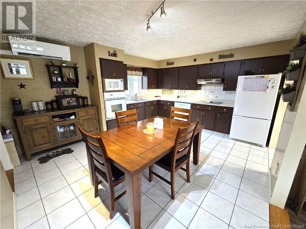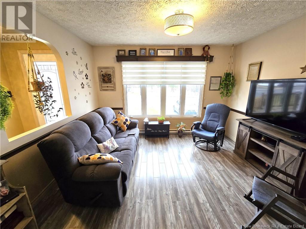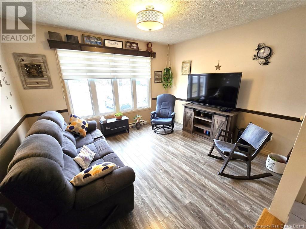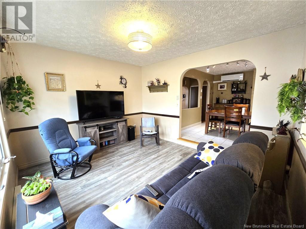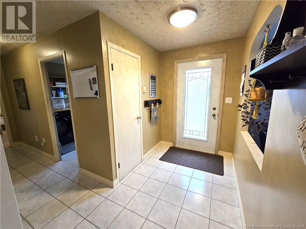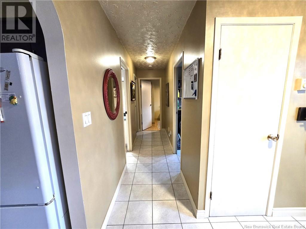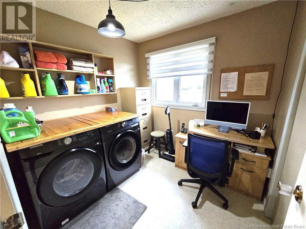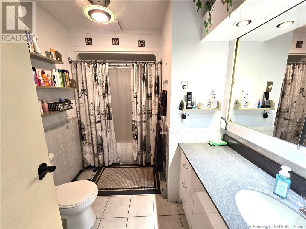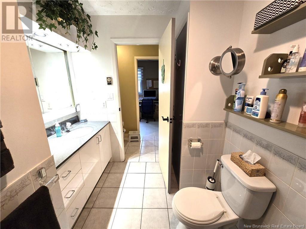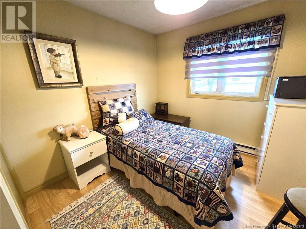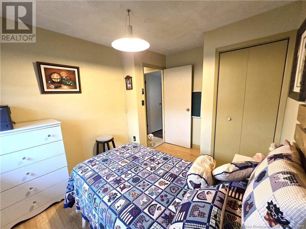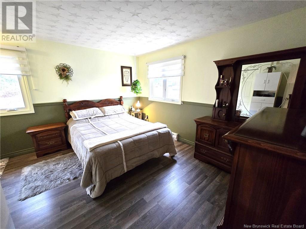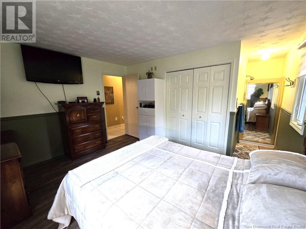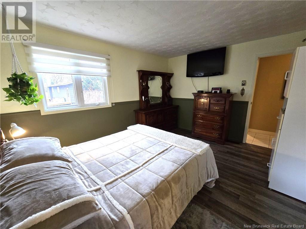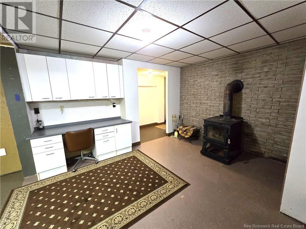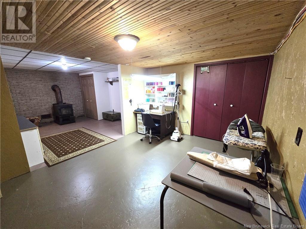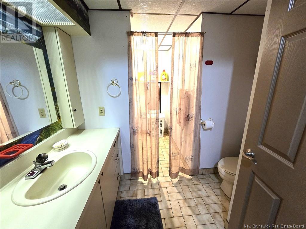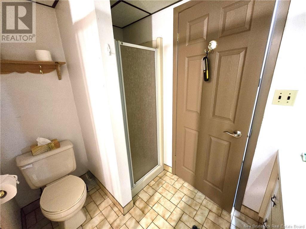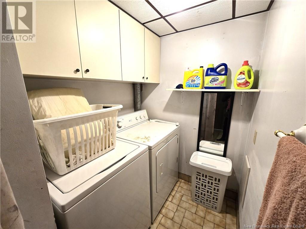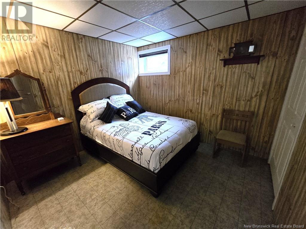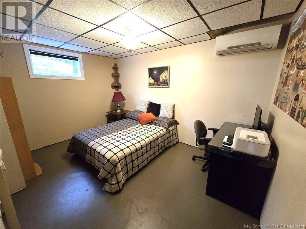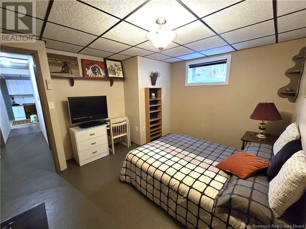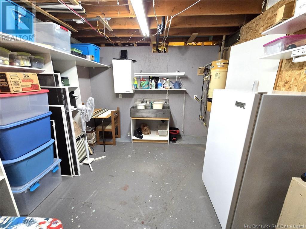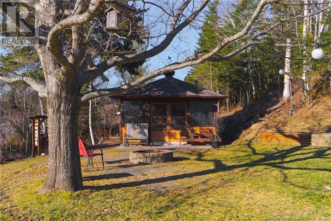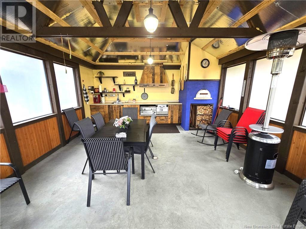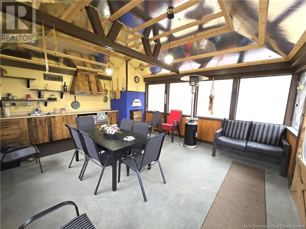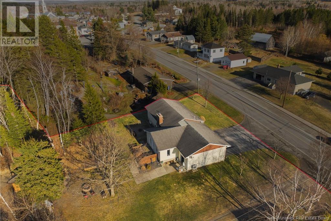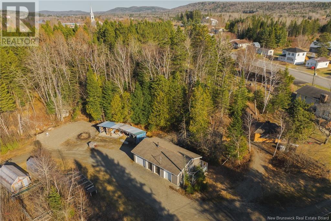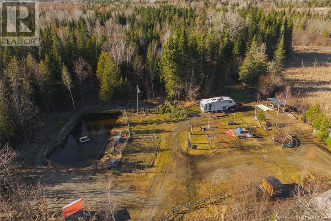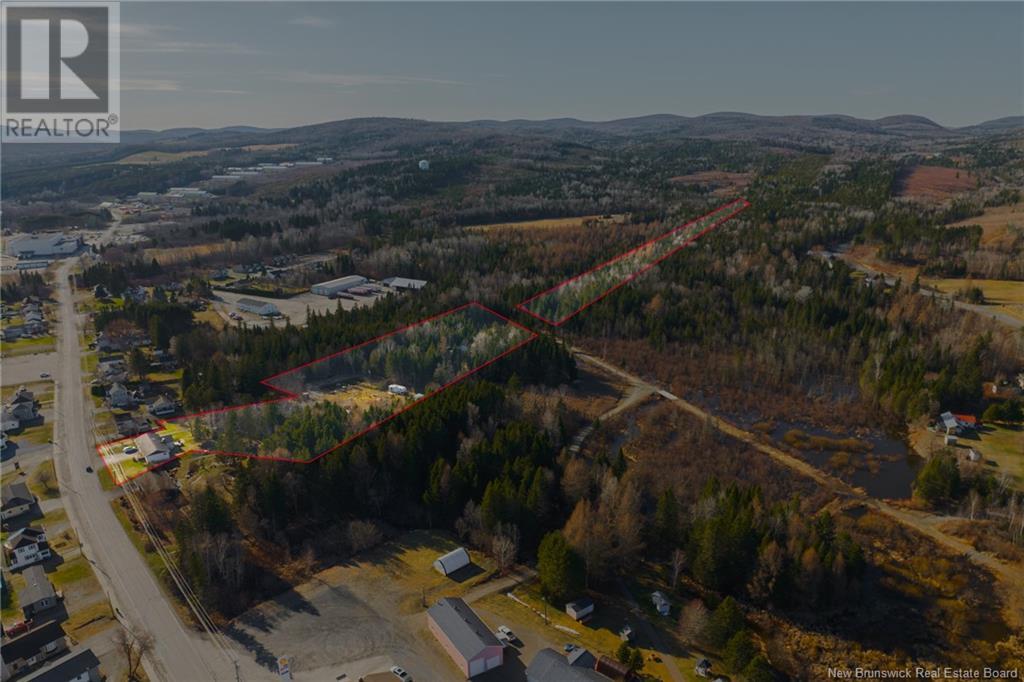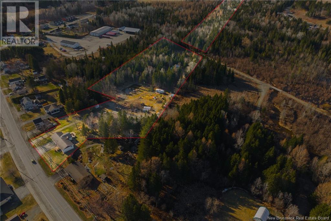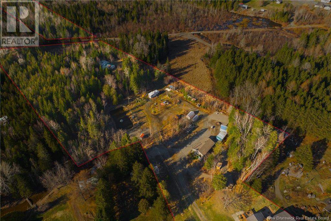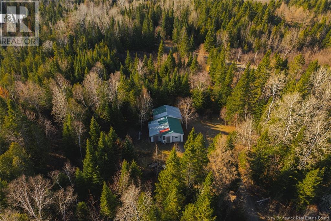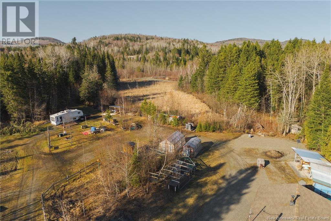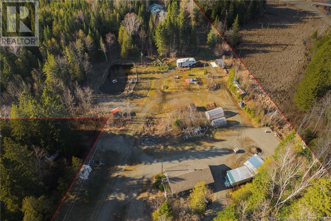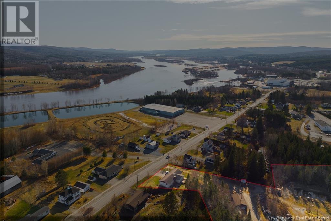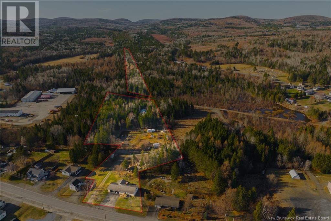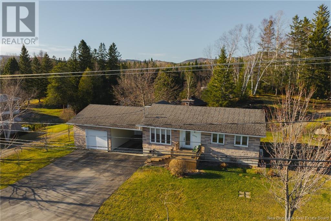2095 Commerciale Street Saint-François-De-Madawaska, New Brunswick E7A 1B3
$337,900
Welcome to this stunning property nestled in the heart of nature, set on a magnificent 14.2-acre lot, all while being conveniently close to all services. From the moment you arrive, you'll be captivated by the elegant entrance and the breathtaking view of the rear grounds. Inside, the open-concept layout seamlessly connects the kitchen, dining room, and living area, all bathed in natural light. A second front entrance, a full bathroom, and three generously sized bedrooms one currently used as a laundry room complete the main floor. The basement, accessible through two separate entrances, is unfinished but offers tremendous potential, with space for a family room, two additional bedrooms, a second full bathroom, and a workshop area. Outdoors, the possibilities are endless: a gazebo area for relaxation, a heated workshop, a storage space, and a vast lot ready to accommodate your projects. You may even be greeted by deer from time to time, adding to the peaceful, natural ambiance. This true haven of peace, surrounded by mature trees and full of privacy, offers a serene and exceptional lifestyle both zen and inspiring. Contact for more information and to book your tour. (id:55272)
Property Details
| MLS® Number | NB115990 |
| Property Type | Single Family |
| Structure | Shed |
Building
| BathroomTotal | 2 |
| BedroomsAboveGround | 3 |
| BedroomsBelowGround | 2 |
| BedroomsTotal | 5 |
| ArchitecturalStyle | Bungalow |
| CoolingType | Heat Pump |
| ExteriorFinish | Brick |
| FlooringType | Ceramic, Laminate, Concrete |
| FoundationType | Concrete |
| HeatingFuel | Electric, Wood |
| HeatingType | Baseboard Heaters, Heat Pump, Stove |
| StoriesTotal | 1 |
| SizeInterior | 1115 Sqft |
| TotalFinishedArea | 2125 Sqft |
| Type | House |
| UtilityWater | Municipal Water |
Parking
| Attached Garage | |
| Garage |
Land
| AccessType | Year-round Access |
| Acreage | Yes |
| LandscapeFeatures | Partially Landscaped |
| Sewer | Municipal Sewage System |
| SizeIrregular | 14.2 |
| SizeTotal | 14.2 Ac |
| SizeTotalText | 14.2 Ac |
Rooms
| Level | Type | Length | Width | Dimensions |
|---|---|---|---|---|
| Basement | Workshop | 11' x 12'1'' | ||
| Basement | Bedroom | 9'1'' x 13'1'' | ||
| Basement | Bedroom | 10' x 10' | ||
| Basement | Bath (# Pieces 1-6) | 11'1'' x 8' | ||
| Basement | Other | 24' x 3' | ||
| Basement | Family Room | 16'1'' x 29' | ||
| Main Level | Pantry | 9'1'' x 3'1'' | ||
| Main Level | Bedroom | 13'1'' x 18'1'' | ||
| Main Level | Bedroom | 7'1'' x 11'1'' | ||
| Main Level | Bath (# Pieces 1-6) | 10'1'' x 7' | ||
| Main Level | Laundry Room | 8' x 8'1'' | ||
| Main Level | Other | 13'1'' x 3'1'' | ||
| Main Level | Mud Room | 9'1'' x 5'1'' | ||
| Main Level | Living Room | 11'1'' x 12'1'' | ||
| Main Level | Kitchen/dining Room | 15'1'' x 13' | ||
| Main Level | Other | 5' x 9' | ||
| Main Level | Other | 7'1'' x 4'1'' | ||
| Main Level | Mud Room | 10' x 17'1'' |
https://www.realtor.ca/real-estate/28239344/2095-commerciale-street-saint-françois-de-madawaska
Interested?
Contact us for more information
Janik Nadeau
Salesperson
287 B Boulevard Broadway
Grand Falls, New Brunswick E3Z 2K1


