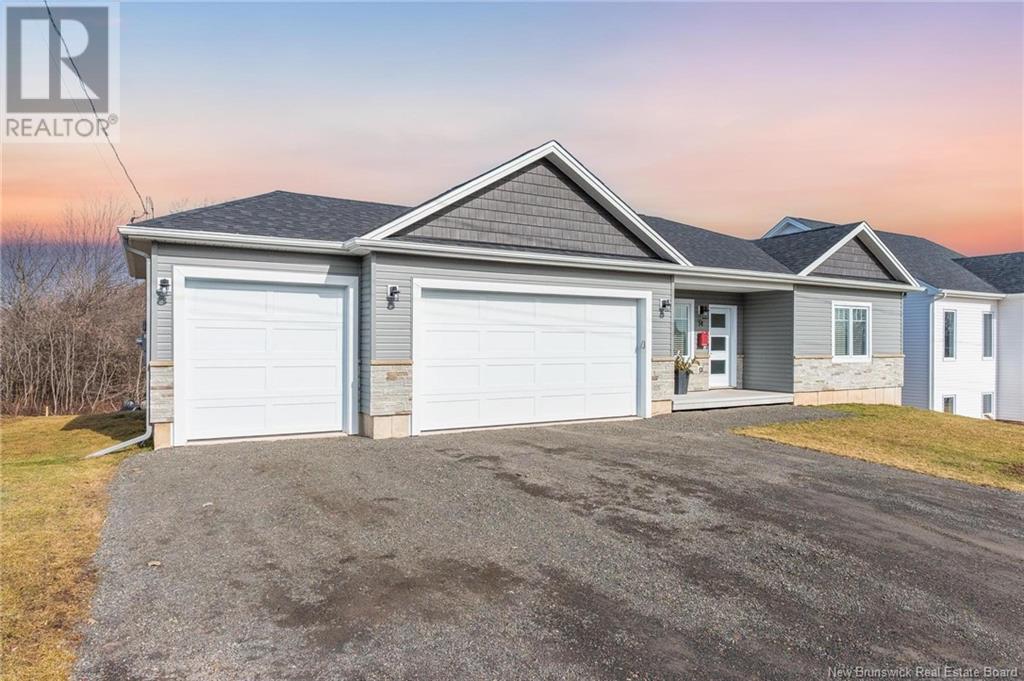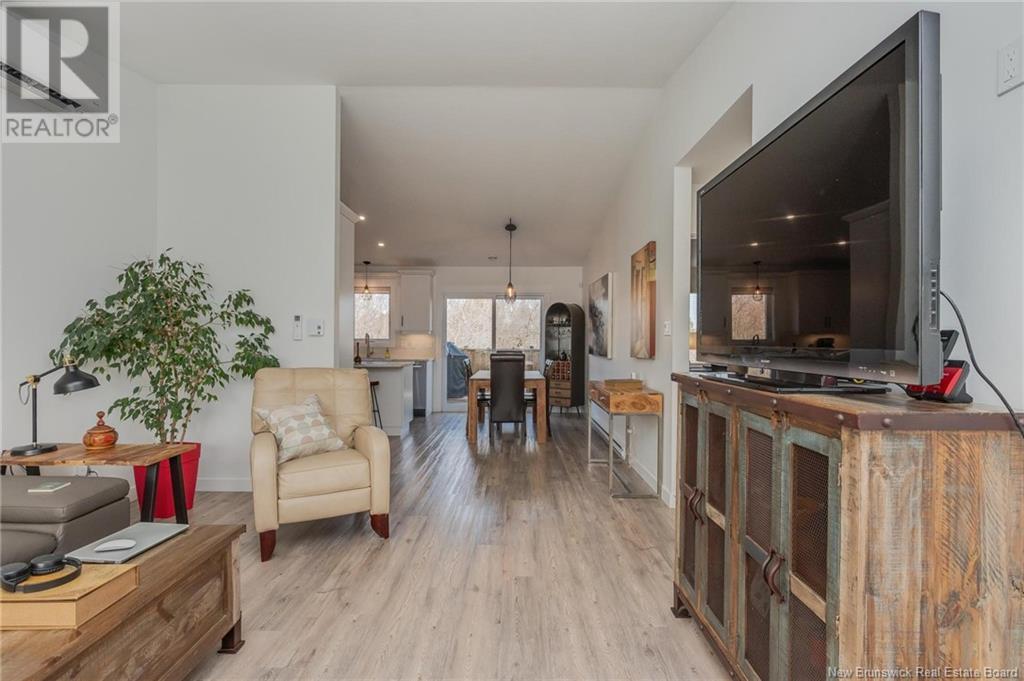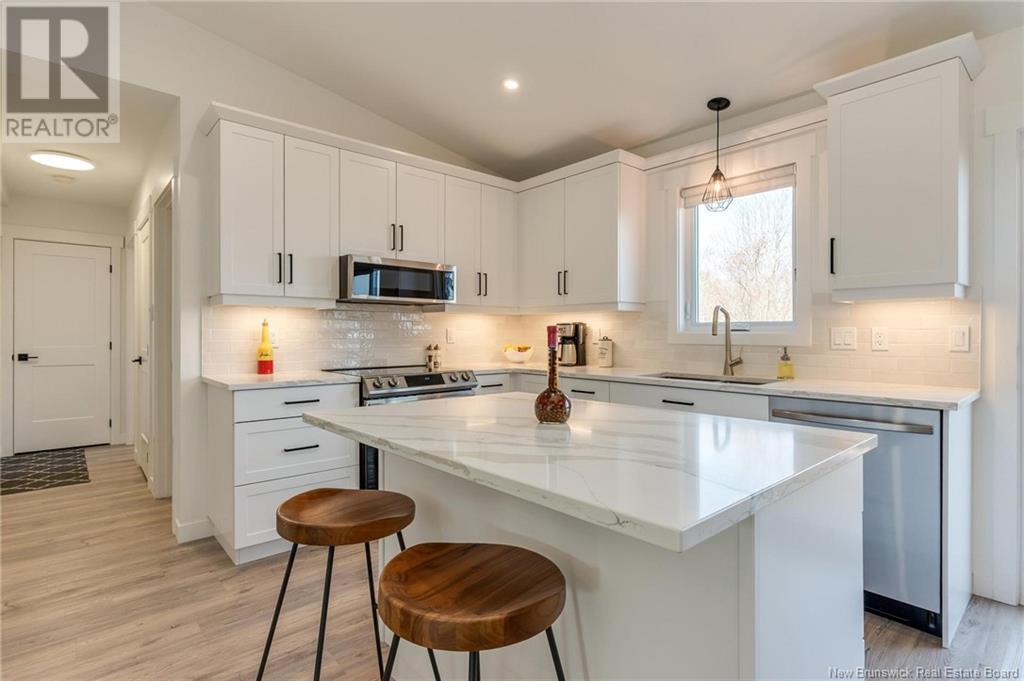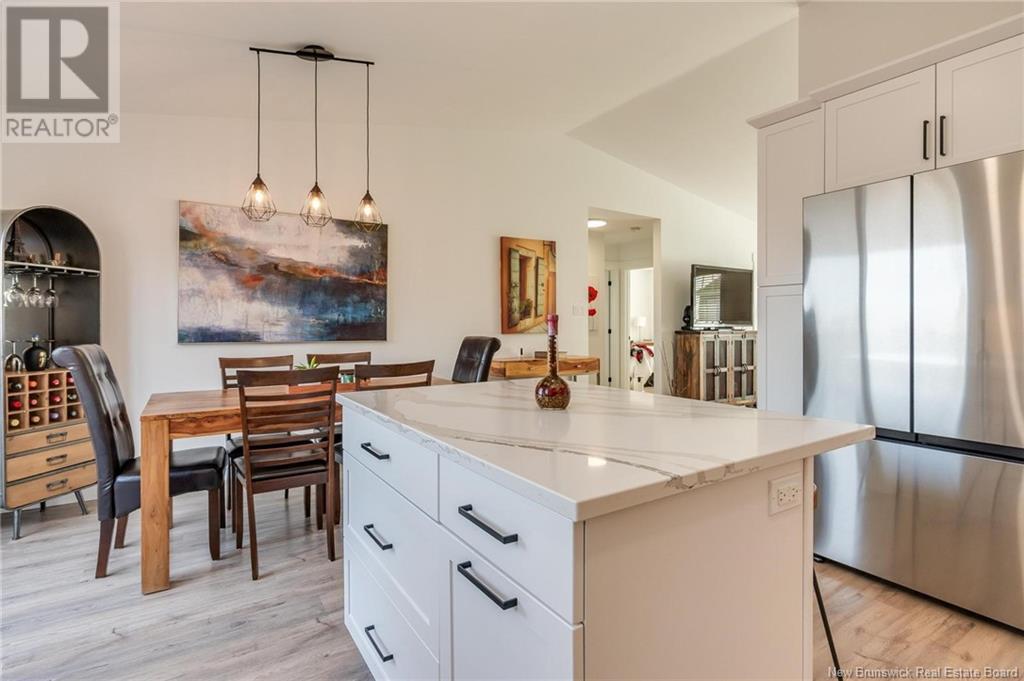14 Orin Drive Riverview, New Brunswick E1B 3X5
$499,900
Open House Sunday afternoon from 1 - 3 hope you can come have a boo! Bungalow with a triple garage only 4 minutes from downtown Moncton. Quiet Cul De Sac Location with a public access to the river front walking trail at the bottom of the end of the street, perfect for bicycling, walking, jogging and more. Key Features: 2 spacious bedrooms designed for comfort and functionality. Open-concept main living area with vaulted ceilings and seamless flow to the outdoors.- The kitchen features quartz countertops, a centre island with pullouts and a separate large walk in pantry with shelving and cabinets. Large rear sundeck accessed via patio doorsperfect for relaxing or entertaining - Energy-efficient construction for year-round comfort and lower utility costs - Maintenance-free exterior means more time enjoying and less time maintaining. Triple car garage with built-in floor drain and 2 Wi-Fi-enabled MyQ garage door openers - Half bath laundry for added convenience off the garage entrance. - Located close to all amenities, yet tucked away in a peaceful setting, this home is perfect for professionals, downsizers, or anyone who values quality, efficiency, and a view that never gets old. Call, text or email to arrange for viewing. Vendor is open to an end of August or end of September closing date. (id:55272)
Open House
This property has open houses!
1:00 pm
Ends at:4:00 pm
Property Details
| MLS® Number | NB117288 |
| Property Type | Single Family |
| EquipmentType | Water Heater |
| Features | Cul-de-sac, Balcony/deck/patio |
| RentalEquipmentType | Water Heater |
Building
| BathroomTotal | 2 |
| BedroomsAboveGround | 2 |
| BedroomsTotal | 2 |
| ConstructedDate | 2024 |
| CoolingType | Air Conditioned |
| ExteriorFinish | Vinyl, Brick Veneer |
| FlooringType | Vinyl |
| FoundationType | Concrete, Concrete Slab |
| HalfBathTotal | 1 |
| HeatingFuel | Electric |
| SizeInterior | 1200 Sqft |
| TotalFinishedArea | 1200 Sqft |
| Type | House |
| UtilityWater | Municipal Water |
Parking
| Attached Garage | |
| Garage |
Land
| AccessType | Year-round Access |
| Acreage | No |
| LandscapeFeatures | Landscaped |
| Sewer | Municipal Sewage System |
| SizeIrregular | 541 |
| SizeTotal | 541 M2 |
| SizeTotalText | 541 M2 |
| ZoningDescription | R1 |
Rooms
| Level | Type | Length | Width | Dimensions |
|---|---|---|---|---|
| Main Level | Kitchen | 9'2'' x 13'8'' | ||
| Main Level | 2pc Bathroom | 6' x 10' | ||
| Main Level | 4pc Bathroom | 6' x 11'8'' | ||
| Main Level | Other | 8' x 5' | ||
| Main Level | Laundry Room | 6' x 4' | ||
| Main Level | Dining Room | 14' x 9' | ||
| Main Level | Bedroom | 14' x 12' | ||
| Main Level | Bedroom | 11' x 11'8'' | ||
| Main Level | Pantry | 8' x 5'6'' | ||
| Main Level | Living Room | 13' x 16' |
https://www.realtor.ca/real-estate/28240484/14-orin-drive-riverview
Interested?
Contact us for more information
Ron Wood
Salesperson
1000 Unit 101 St George Blvd
Moncton, New Brunswick E1E 4M7
Tammy Green
Salesperson
1000 Unit 101 St George Blvd
Moncton, New Brunswick E1E 4M7

























