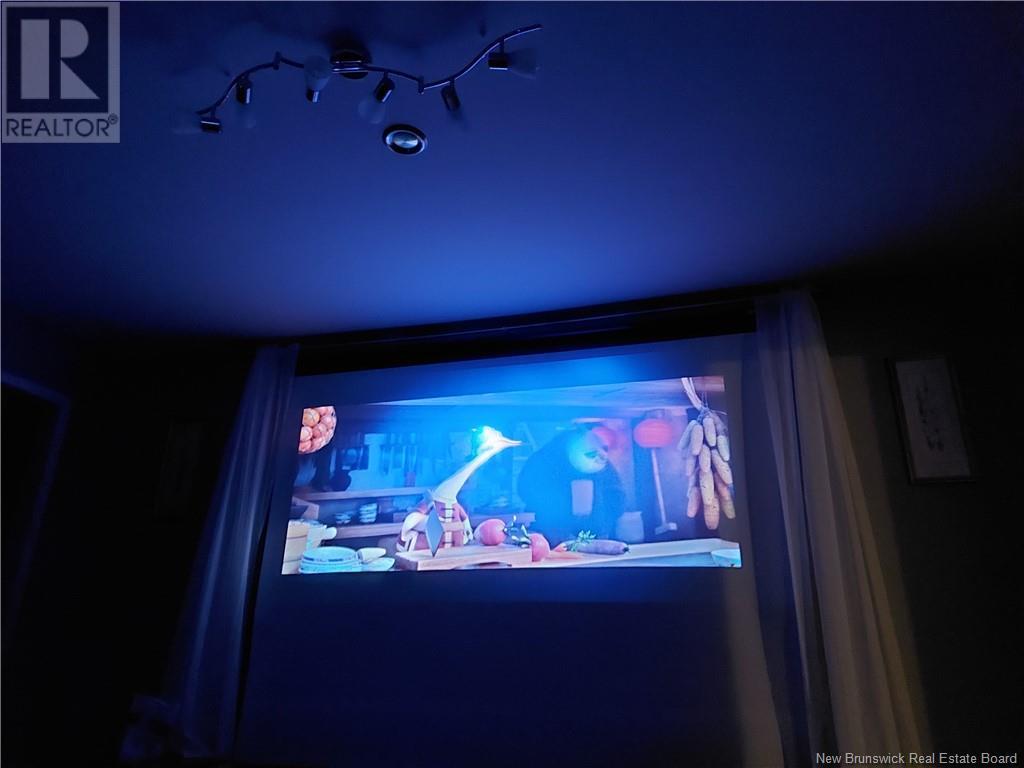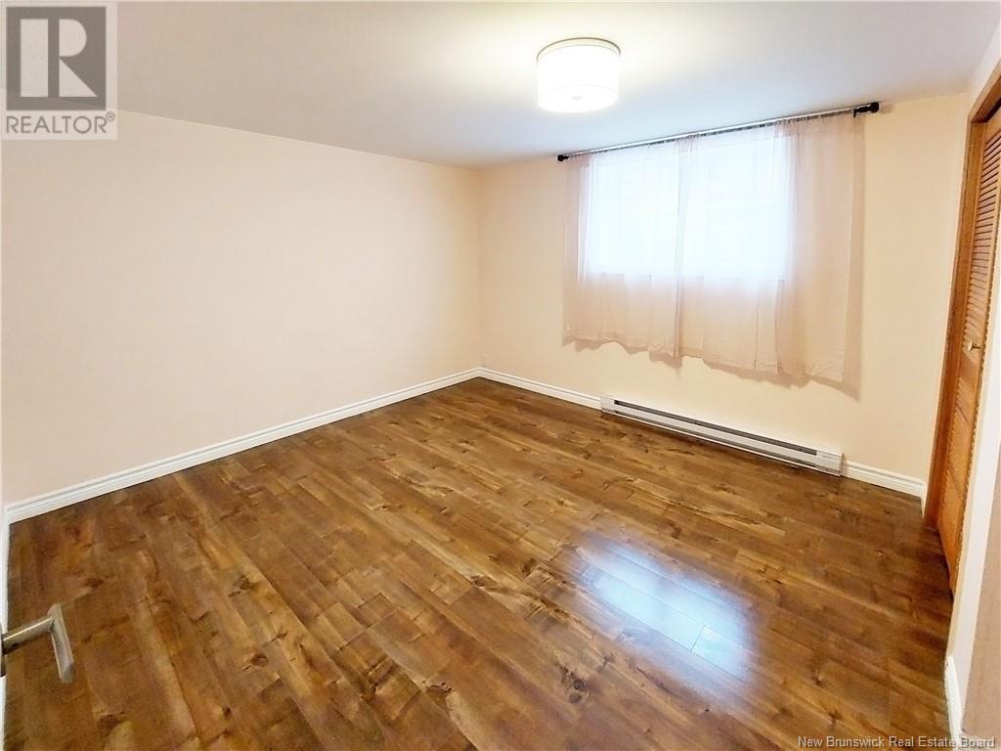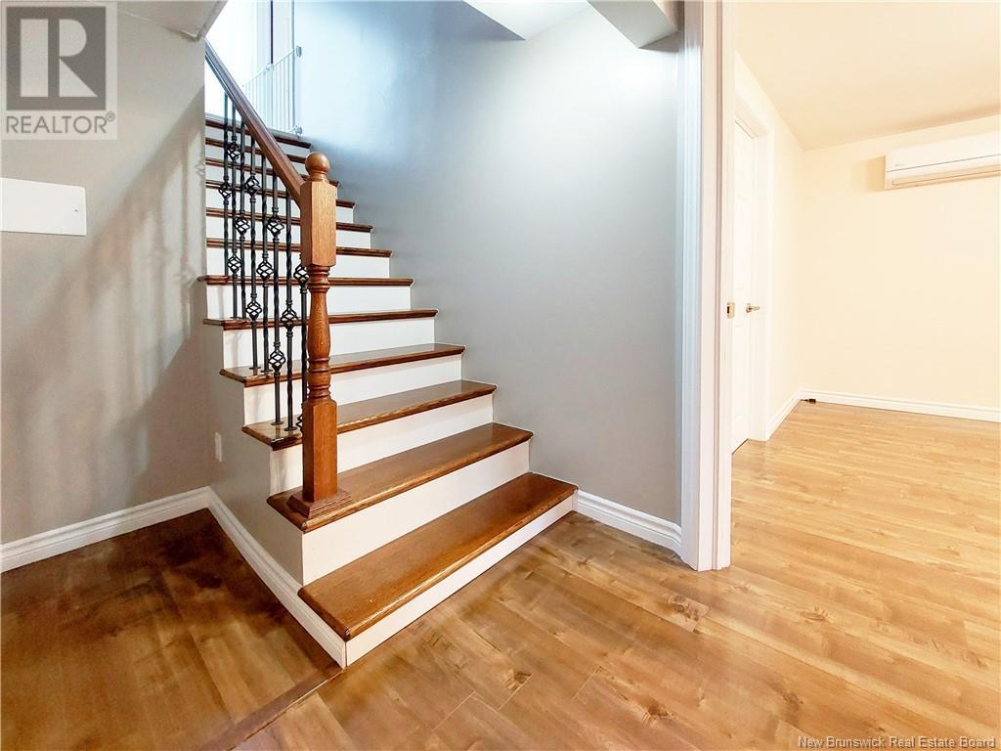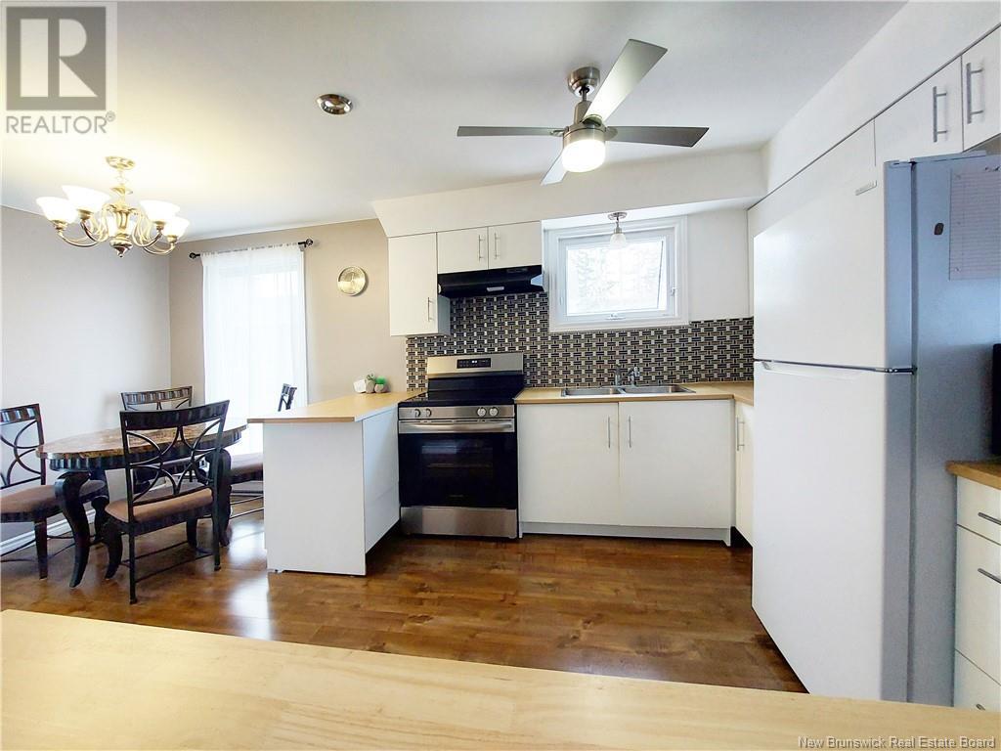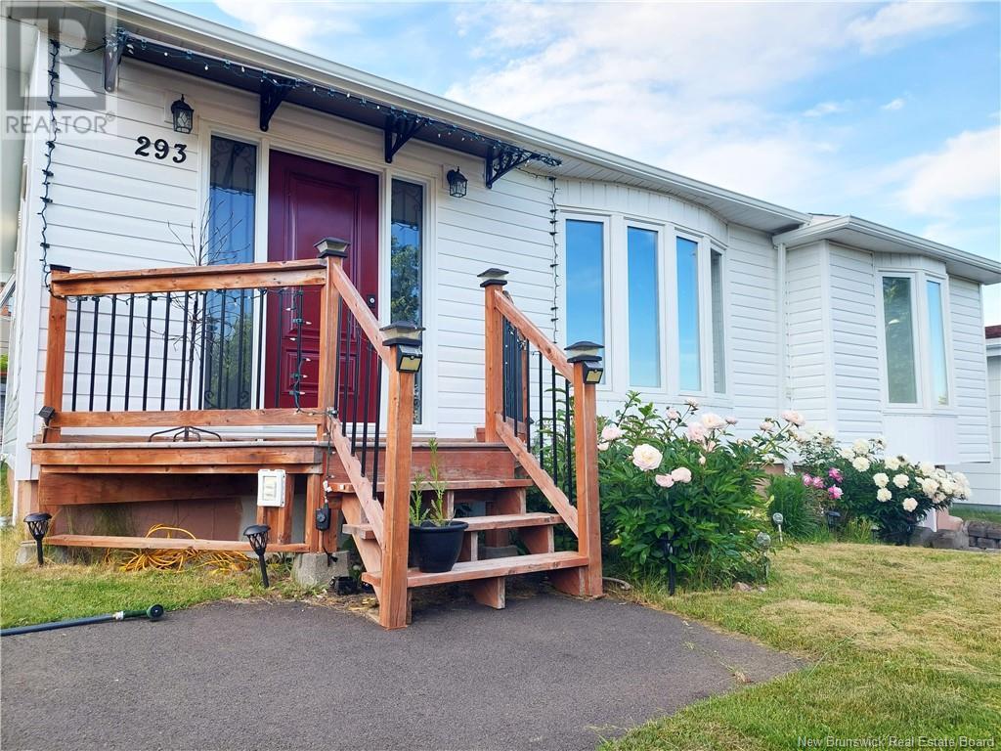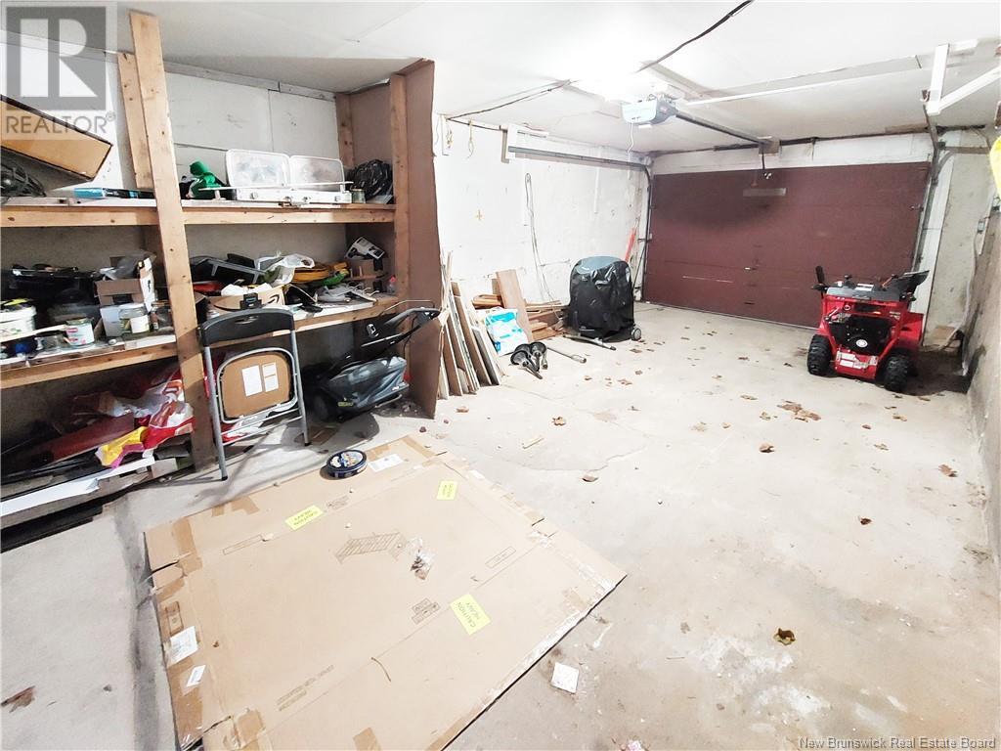293 Turgeon Court Dalhousie, New Brunswick E8C 2P4
$189,900
Welcome to 293 Turgeon Street, located in the Inch Arran area this beautiful bungalow is just waiting for the perfect family. It features on the main floor; eat-in kitchen, living room, dining room, 2 bedrooms and a 4 pcs bath. On the lower level you have 1 bedroom and one family room that can be turn into a 4th bedroom, 3 pcs bathroom with laundry , utility/storage room which access to the garage. Many renovations were done including; windows replaced, triple panel glass in living room, basement egress windows with window well, patio and front steps, entire exterior of the house as been upgraded with insulation under the siding , bathrooms, floors throughout the house, 2 heat pumps, stairs and rails, electrical panel, extra wall insulation with dual insulation in lower level ceiling, modern electrical fixtures, playground area, driveway added in front of the main entrance, Nice backyard with . Call now to view.. 12'x16' patio Power approx. $210 monthly (id:55272)
Property Details
| MLS® Number | NB117504 |
| Property Type | Single Family |
| EquipmentType | Water Heater |
| Features | Level Lot, Balcony/deck/patio |
| RentalEquipmentType | Water Heater |
Building
| BathroomTotal | 2 |
| BedroomsAboveGround | 2 |
| BedroomsBelowGround | 1 |
| BedroomsTotal | 3 |
| ArchitecturalStyle | Bungalow |
| BasementDevelopment | Finished |
| BasementType | Full (finished) |
| ConstructedDate | 1975 |
| CoolingType | Heat Pump |
| ExteriorFinish | Vinyl |
| FlooringType | Ceramic, Laminate, Other |
| FoundationType | Block |
| HeatingFuel | Electric |
| HeatingType | Baseboard Heaters, Heat Pump |
| StoriesTotal | 1 |
| SizeInterior | 910 Sqft |
| TotalFinishedArea | 1379 Sqft |
| Type | House |
| UtilityWater | Municipal Water |
Parking
| Attached Garage | |
| Garage |
Land
| AccessType | Year-round Access |
| Acreage | No |
| LandscapeFeatures | Landscaped |
| Sewer | Municipal Sewage System |
| SizeIrregular | 502 |
| SizeTotal | 502 M2 |
| SizeTotalText | 502 M2 |
Rooms
| Level | Type | Length | Width | Dimensions |
|---|---|---|---|---|
| Basement | Utility Room | 12'3'' x 12'3'' | ||
| Basement | Bath (# Pieces 1-6) | 10'8'' x 12'3'' | ||
| Basement | Family Room | 13'1'' x 12'6'' | ||
| Basement | Bedroom | 9'10'' x 12'6'' | ||
| Main Level | Foyer | 6'11'' x 5'5'' | ||
| Main Level | Bath (# Pieces 1-6) | 7'6'' x 5'1'' | ||
| Main Level | Bedroom | 8'5'' x 11'0'' | ||
| Main Level | Primary Bedroom | 10'6'' x 13'6'' | ||
| Main Level | Dining Room | 10'10'' x 12'11'' | ||
| Main Level | Living Room | 15'3'' x 11'3'' | ||
| Main Level | Dining Nook | 7'10'' x 7'6'' | ||
| Main Level | Kitchen | 13'3'' x 8'1'' | ||
| Main Level | Foyer | 6'1'' x 3'9'' |
https://www.realtor.ca/real-estate/28244122/293-turgeon-court-dalhousie
Interested?
Contact us for more information
Ginette Bujold
Salesperson
205 Roseberry Street
Campbellton, New Brunswick E3N 2H4






