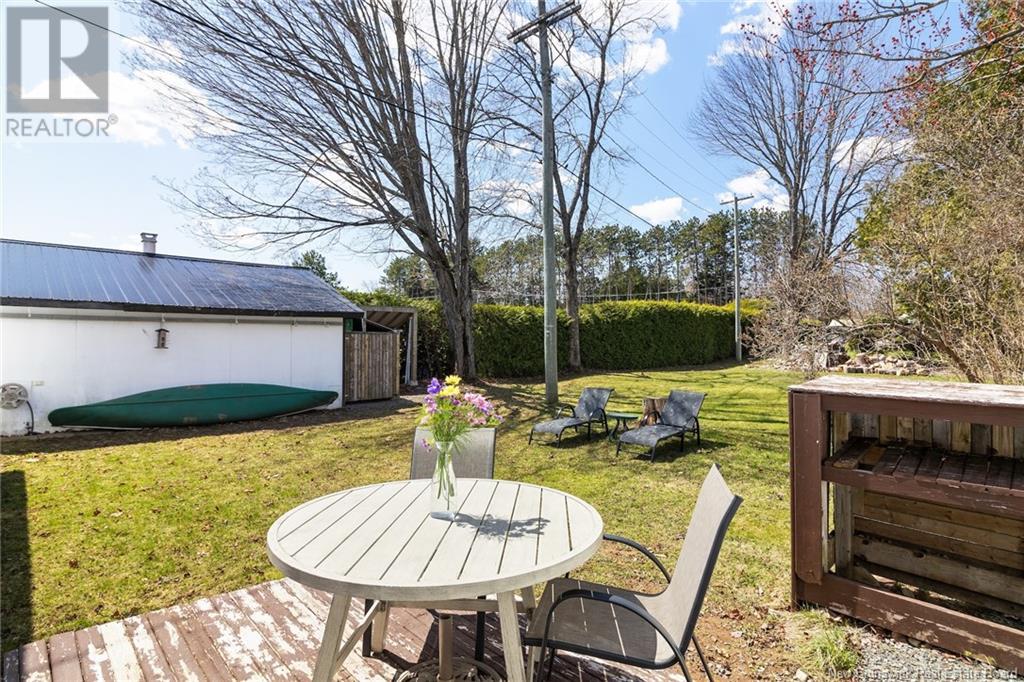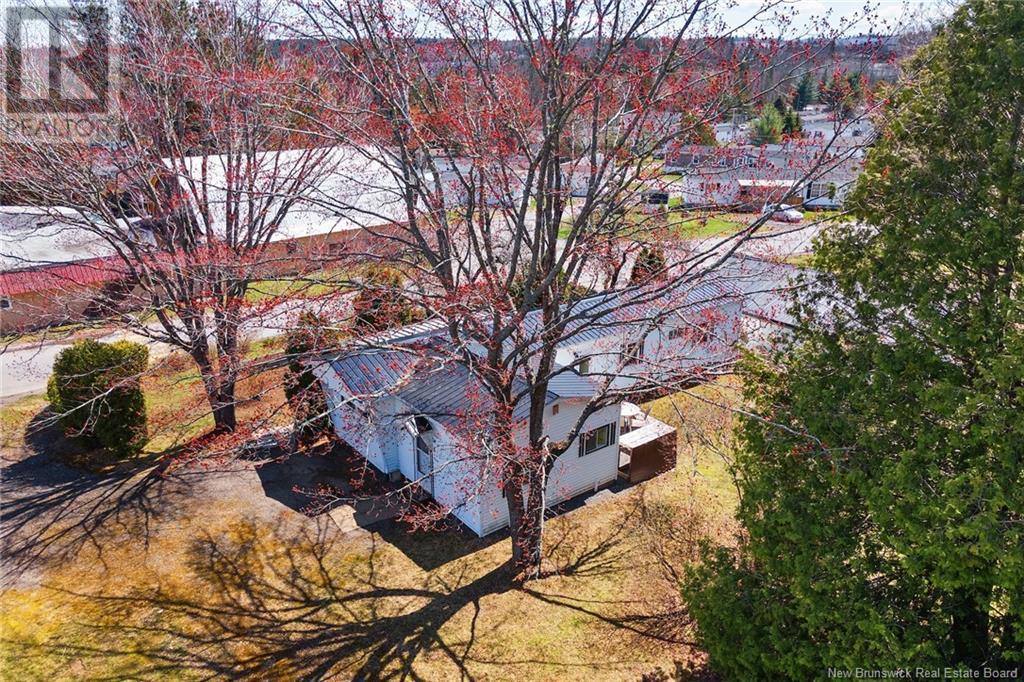6 Kelly's Drive Fredericton, New Brunswick E3B 7R2
$129,900
This large 3-BR, 1 Bath home with huge detached garage is in one of Frederictons nicest neighbourhoods, close to shopping, trails, golf course, downtown, and easy highway access. Enjoy convenient single-floor living within the coveted Garden Creek school catchment, with Base Gagetown a comfortable 25-min drive away. A 14x16 addition provides additional indoor space and a separate entrance perfect for keeping things tidy with a mudroom, or combining with BR3 to make a large primary suite. Step outside to discover the 24x31 detached garage with its own electrical panel, workbench and wall-mounted shelves, insulation, heat, overhead power door, man door and internal storage room. Enjoy your morning coffee on the charming front porch overlooking the stunning apple trees. Visit with friends or soak up some rays on the back deck with partially-enclosed privacy created by the home, garage, trees and shrubs. Newer vinyl windows throughout and a mini-split heat pump provide comfort and efficiency year-round. Metal roof on home and garage, along with municipal water and sewer provide low-maintenance and peace of mind. Washer, dryer, fridge, stove and front porch wooden bench included. Closing is flexible, including quick closing available. (id:55272)
Property Details
| MLS® Number | NB116222 |
| Property Type | Single Family |
| EquipmentType | None |
| RentalEquipmentType | None |
| Structure | Workshop |
Building
| BathroomTotal | 1 |
| BedroomsAboveGround | 3 |
| BedroomsTotal | 3 |
| ArchitecturalStyle | Mobile Home |
| ConstructedDate | 1972 |
| CoolingType | Air Conditioned, Heat Pump |
| ExteriorFinish | Vinyl |
| FlooringType | Laminate, Vinyl |
| HeatingFuel | Electric |
| HeatingType | Baseboard Heaters, Heat Pump |
| SizeInterior | 832 Sqft |
| TotalFinishedArea | 832 Sqft |
| Type | House |
| UtilityWater | Municipal Water |
Parking
| Detached Garage | |
| Garage | |
| Heated Garage |
Land
| AccessType | Year-round Access |
| Acreage | No |
| LandscapeFeatures | Landscaped |
| Sewer | Municipal Sewage System |
Rooms
| Level | Type | Length | Width | Dimensions |
|---|---|---|---|---|
| Main Level | Bedroom | 12'5'' x 6'10'' | ||
| Main Level | Mud Room | 12'3'' x 6'8'' | ||
| Main Level | Bath (# Pieces 1-6) | 8'6'' x 6'8'' | ||
| Main Level | Bedroom | 9'10'' x 8'6'' | ||
| Main Level | Primary Bedroom | 11'6'' x 10'3'' | ||
| Main Level | Kitchen | 11'6'' x 8'8'' | ||
| Main Level | Dining Room | 11'6'' x 7'2'' | ||
| Main Level | Living Room | 12'11'' x 11'6'' |
https://www.realtor.ca/real-estate/28234762/6-kellys-drive-fredericton
Interested?
Contact us for more information
Alissa Lee
Salesperson
90 Woodside Lane, Unit 101
Fredericton, New Brunswick E3C 2R9















































