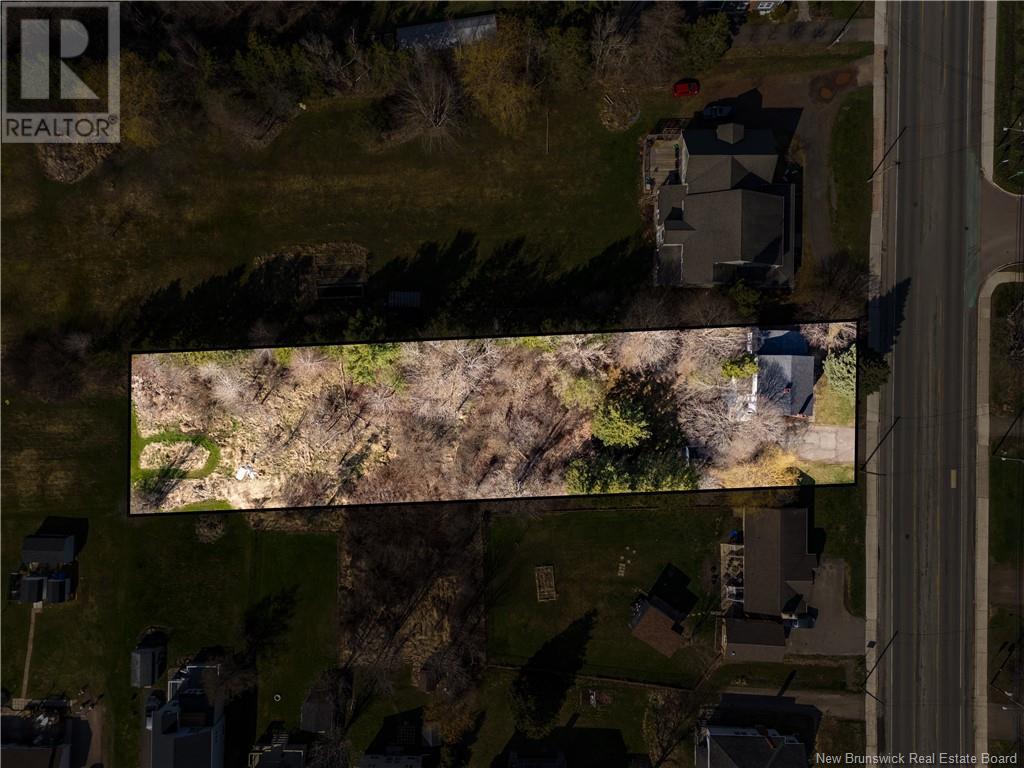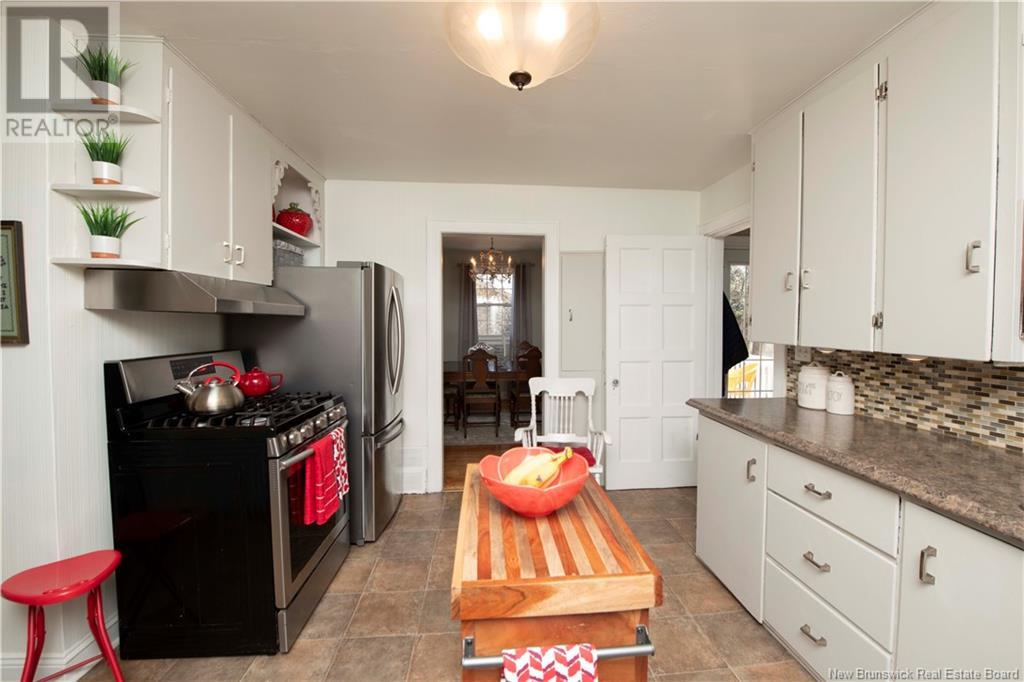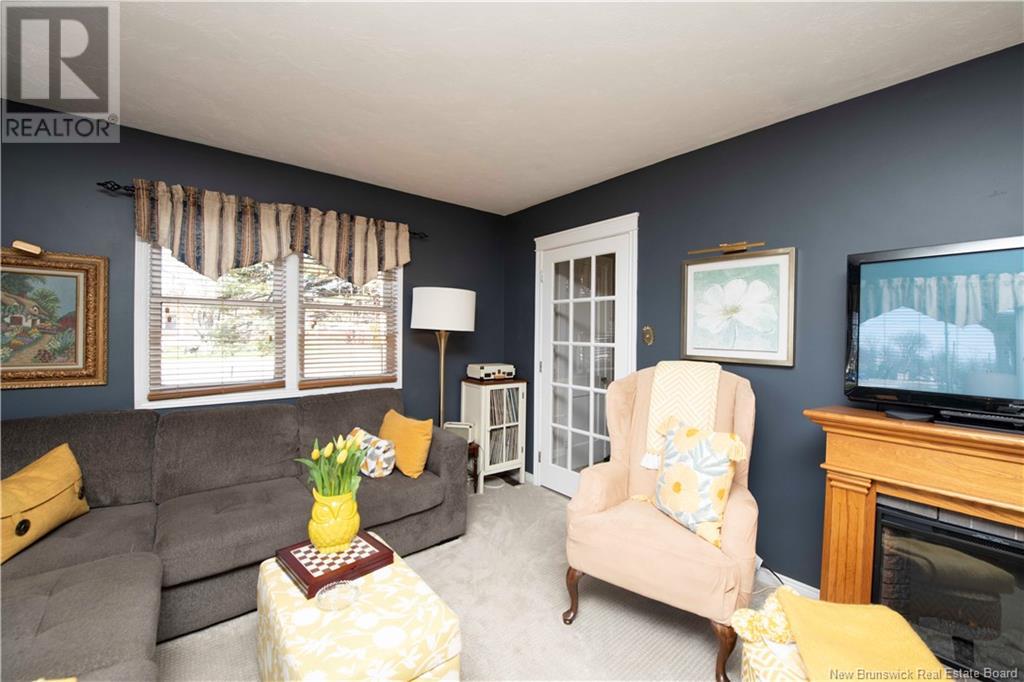340 Shediac Road Moncton, New Brunswick E1A 2S7
$359,900
Discover the charm of 340 Shediac Rd, sitting on a huge lot (approx .6 acres) in one of Moncton's most desirable urban areas. Ideally situated just a minutes drive from Champlain Place, downtown, the airport and easy access to both highways to get you where you need to go! If the coast is what you're looking for, Shediac is a short 15 minutes away to visit Parlee Beach Provincial Park. Lewisville area offers a friendly neighborhood, beautiful walking trails, schools and parks. The home boasts a large kitchen with ample storage, stainless steel appliances (including a propane stove). Off the kitchen is the formal dining room which leads to the living room complete with fire place with electric insert. A large family room with a breakfast nook and a half bath with laundry completes this level. Upstairs you will find a spacious primary bedroom, 4 piece family bath plus two additional good sized bedrooms. Up a second set of stairs is the attic area offering plenty of storage. The basement basement has high ceilings and also provides loads of storage space. Outside you will find a back deck overlooking the backyard. The yard is spacious with a storage shed and plenty of room for future plans such as a garage or pool! Recent updates include windows (2023), new front and back doors, oil tank (2020), front steps (2024), updated family bath. This home has been lovingly maintained by the same family for 45 years and is ready for new owners! (id:55272)
Open House
This property has open houses!
2:00 pm
Ends at:4:00 pm
Property Details
| MLS® Number | NB116986 |
| Property Type | Single Family |
| EquipmentType | Propane Tank |
| RentalEquipmentType | Propane Tank |
Building
| BathroomTotal | 2 |
| BedroomsAboveGround | 3 |
| BedroomsTotal | 3 |
| ArchitecturalStyle | 2 Level |
| ExteriorFinish | Other |
| HalfBathTotal | 1 |
| HeatingFuel | Electric, Oil |
| HeatingType | Baseboard Heaters |
| SizeInterior | 1507 Sqft |
| TotalFinishedArea | 1507 Sqft |
| Type | House |
| UtilityWater | Municipal Water |
Land
| AccessType | Year-round Access |
| Acreage | No |
| Sewer | Municipal Sewage System |
| SizeIrregular | 2473 |
| SizeTotal | 2473 M2 |
| SizeTotalText | 2473 M2 |
Rooms
| Level | Type | Length | Width | Dimensions |
|---|---|---|---|---|
| Second Level | 4pc Bathroom | X | ||
| Second Level | Bedroom | 8'5'' x 9'9'' | ||
| Second Level | Bedroom | 12' x 11' | ||
| Second Level | Bedroom | 13'5'' x 8'4'' | ||
| Third Level | Attic | X | ||
| Basement | Storage | X | ||
| Main Level | 2pc Bathroom | 8' x 6'3'' | ||
| Main Level | Family Room | 15' x 12' | ||
| Main Level | Kitchen | 10'3'' x 13' | ||
| Main Level | Dining Room | 10'9'' x 10'8'' | ||
| Main Level | Living Room | 17' x 13'9'' |
https://www.realtor.ca/real-estate/28233400/340-shediac-road-moncton
Interested?
Contact us for more information
Becky Toogood
Salesperson
640 Mountain Road
Moncton, New Brunswick E1C 2C3
Debbie Arsenault
Salesperson
640 Mountain Road
Moncton, New Brunswick E1C 2C3










































