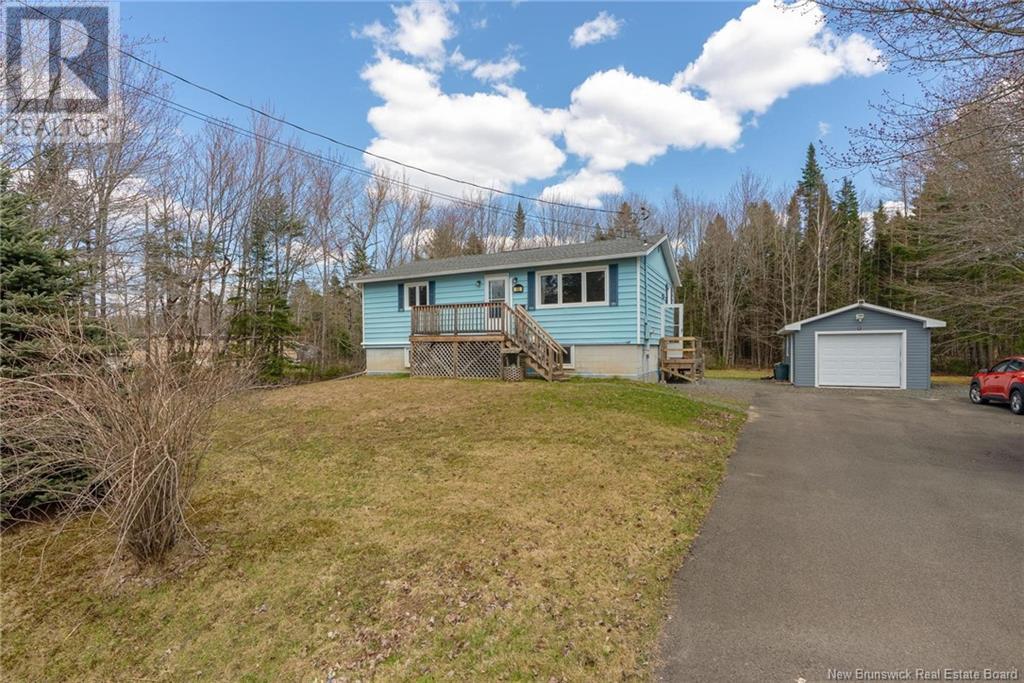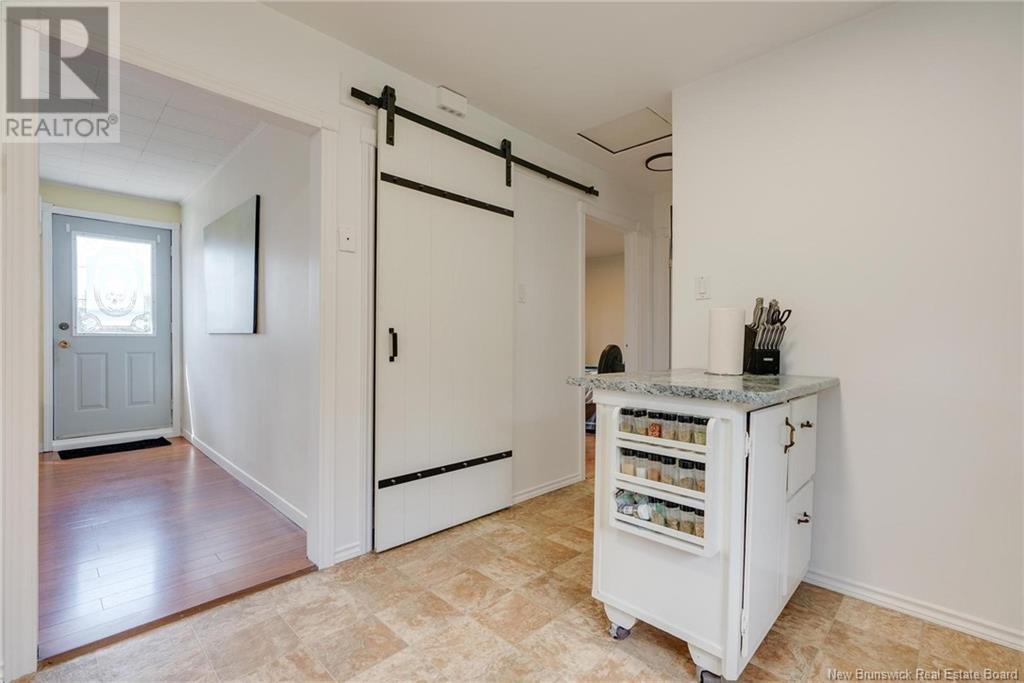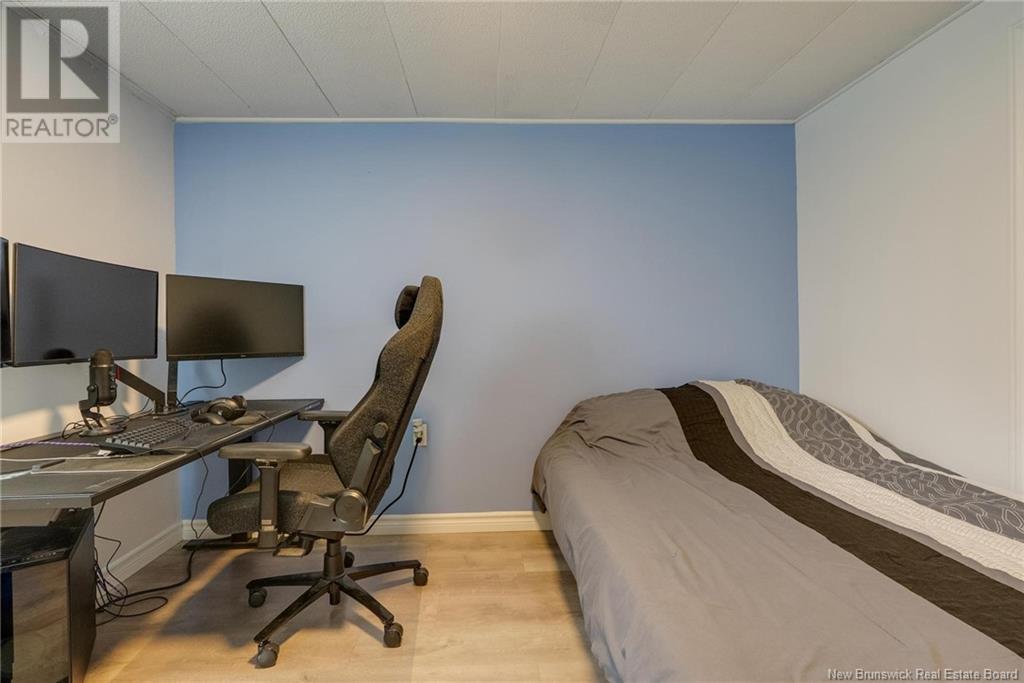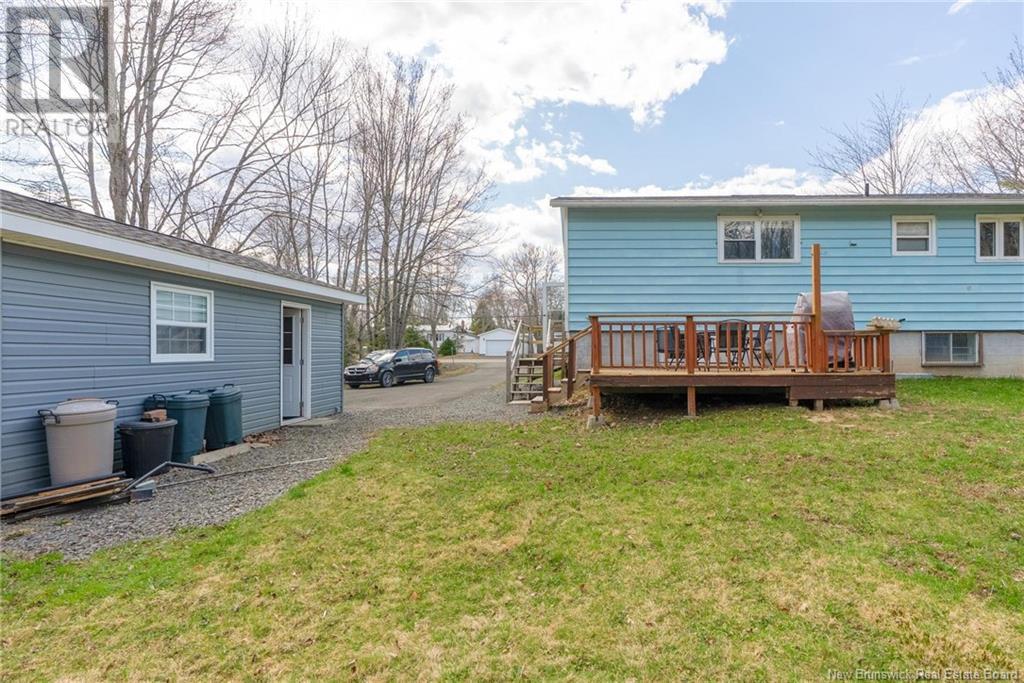189 Nevers Road Lincoln, New Brunswick E3B 8R4
$284,900
Charming Bungalow Between the City and CFB Gagetown! If youre searching for a cozy and affordable home in a convenient location, look no further! This adorable bungalow is perfectly situated between the city and CFB Gagetownideal for families or anyone looking for comfort and value. Featuring 4 bedrooms (2 upstairs, 2 downstairs) and an updated bathroom with a stylish modern walk-in shower, this home blends practicality with charm. The spacious kitchen offers ample counter and cupboard space, while the bright and inviting living room is perfect for relaxing or entertaining. The basement was recently renovated (20232024), providing a fantastic additional living area for the whole family to enjoy. Outside, youll find a fabulous backyard, a detached 20x14 single-car garage, and a level paved driveway. Additional highlights include upgraded insulation (2021) and a heat pump for enhanced energy efficiency year-round. This is a wonderful opportunity to own a move-in-ready home at a great price point. Dont miss out! All measurements are approximate and to be verified by purchaser. (id:55272)
Property Details
| MLS® Number | NB117223 |
| Property Type | Single Family |
| Features | Balcony/deck/patio |
Building
| BathroomTotal | 1 |
| BedroomsAboveGround | 2 |
| BedroomsBelowGround | 2 |
| BedroomsTotal | 4 |
| ArchitecturalStyle | Bungalow |
| ConstructedDate | 1971 |
| CoolingType | Heat Pump |
| ExteriorFinish | Wood Shingles, Vinyl |
| FlooringType | Laminate |
| FoundationType | Block, Concrete |
| HeatingType | Heat Pump |
| StoriesTotal | 1 |
| SizeInterior | 864 Sqft |
| TotalFinishedArea | 1500 Sqft |
| Type | House |
| UtilityWater | Drilled Well, Well |
Parking
| Garage |
Land
| Acreage | No |
| Sewer | Septic System |
| SizeIrregular | 1742 |
| SizeTotal | 1742 M2 |
| SizeTotalText | 1742 M2 |
Rooms
| Level | Type | Length | Width | Dimensions |
|---|---|---|---|---|
| Basement | Utility Room | X | ||
| Basement | Laundry Room | X | ||
| Basement | Family Room | 22' x 11' | ||
| Basement | Bedroom | 10' x 8' | ||
| Basement | Bedroom | 10'6'' x 10'3'' | ||
| Main Level | Living Room | 17' x 11'4'' | ||
| Main Level | Bath (# Pieces 1-6) | 7' x 5' | ||
| Main Level | Bedroom | 11'2'' x 7'10'' | ||
| Main Level | Bedroom | 11'7'' x 14' | ||
| Main Level | Kitchen | 18' x 10' |
https://www.realtor.ca/real-estate/28233655/189-nevers-road-lincoln
Interested?
Contact us for more information
Audrey Avison
Salesperson
457 Bishop Drive P.o. Box 1180
Fredericton, New Brunswick E3C 2M6
















































