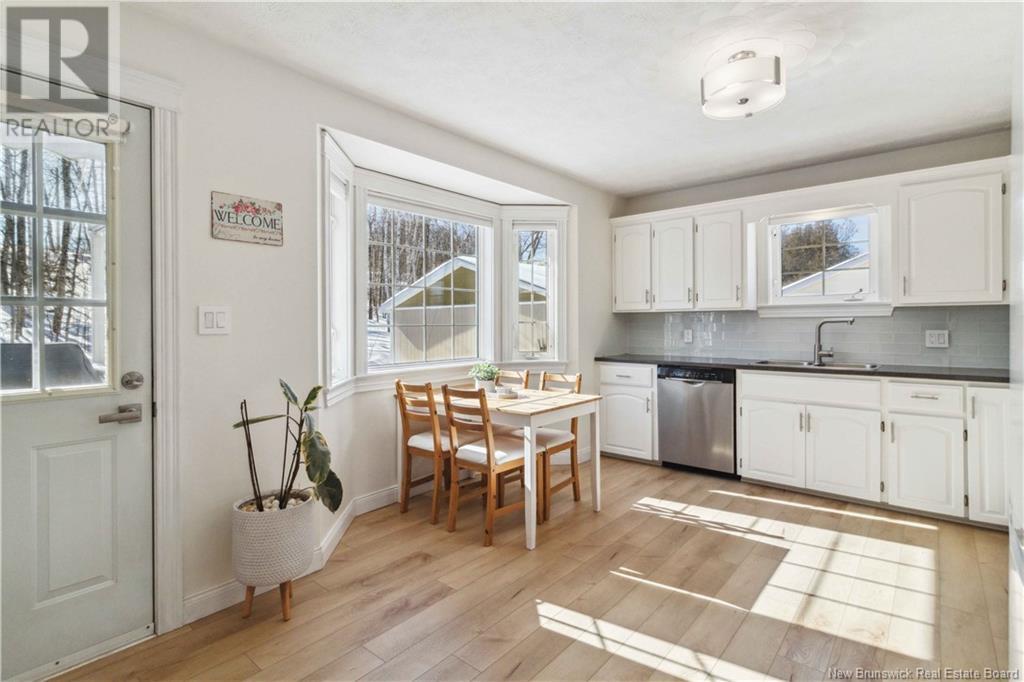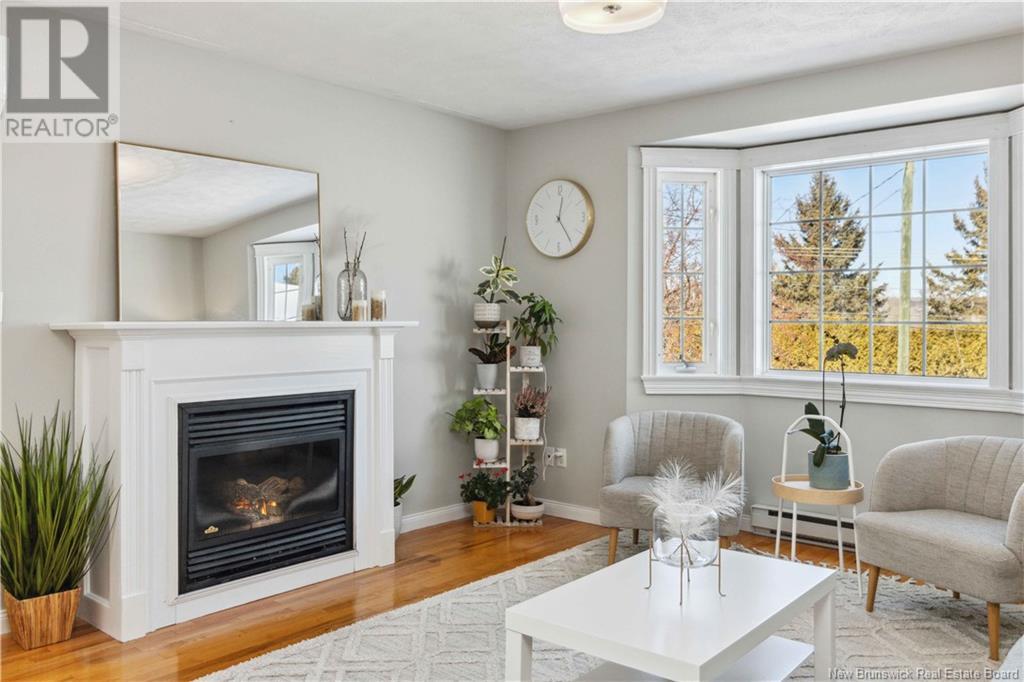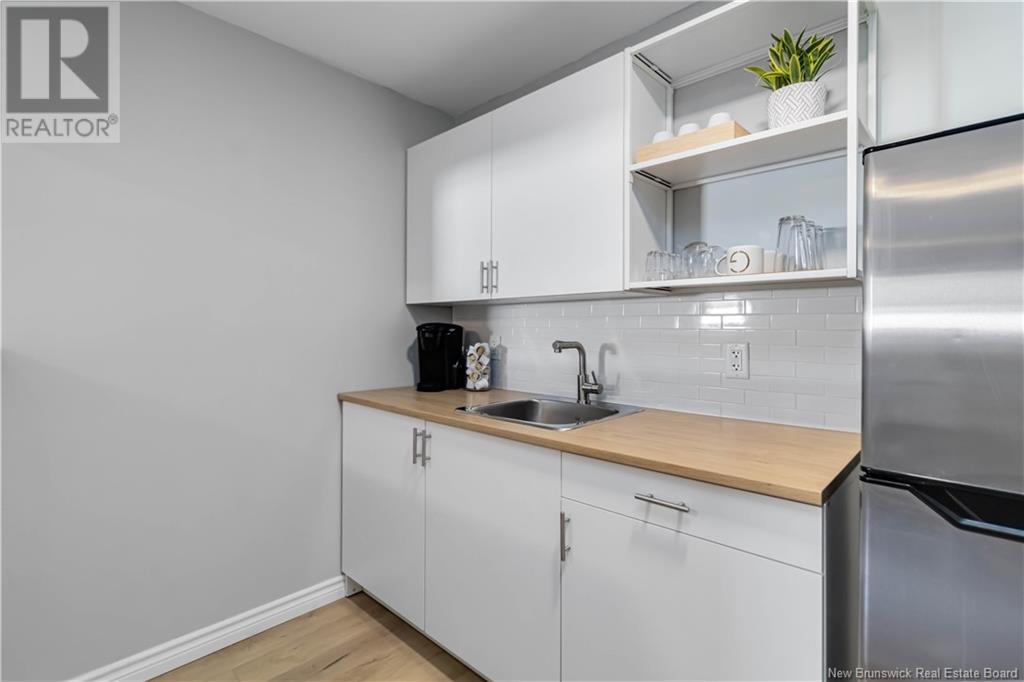1494 Woodstock Road Fredericton, New Brunswick E3C 1P3
$599,900
Seeking an in-law suite or income potential? Welcome to 1494 Woodstock Road, a beautifully maintained home on desirable southside. Ideally situated near Garden Creek Elementary, this home offers the perfect mix of tranquility & accessibility, with a 1/4 acre lot minutes away from uptown & downtown amenities. Plus, with the 1-bedroom basement suite and some beautiful updates, the home is move-in ready! On the main floor: The living room and dining area flow seamlessly together, framed by large windows that bathe the space in natural light. Propane fireplace adds a cozy vibe. Additionally, a ductless heat pump provides efficient heating & cooling. Next, the eat-in kitchen offers ample counter space, white cabinetry & a Pinterest-worthy coffee bar with additional pantry storage. The kitchen also accesses the new back deck. Down the hall, you'll find 3 good-sized bedrooms, including a primary with its own private ensuite bathroom, walk-in closet & ductless heat pump. Full bathroom completes this level. The lower level offers a versatile family room w pellet stove, 4th bedroom & a self-contained in-law suite with updated kitchenette, bathroom & 5th bedroom. In-law suite offers another ductless heat pump. Shared laundry & attached garage offer further convenience & storage. This versatile home is great for multi-generational living, income potential, and more. Don't miss out! (id:55272)
Property Details
| MLS® Number | NB117041 |
| Property Type | Single Family |
| EquipmentType | Water Heater |
| Features | Balcony/deck/patio |
| RentalEquipmentType | Water Heater |
Building
| BathroomTotal | 3 |
| BedroomsAboveGround | 3 |
| BedroomsBelowGround | 2 |
| BedroomsTotal | 5 |
| ArchitecturalStyle | Split Level Entry |
| ConstructedDate | 1999 |
| CoolingType | Heat Pump |
| ExteriorFinish | Brick, Vinyl |
| FlooringType | Ceramic, Laminate, Wood |
| FoundationType | Concrete |
| HeatingFuel | Propane, Pellet |
| HeatingType | Baseboard Heaters, Heat Pump, Stove |
| SizeInterior | 1392 Sqft |
| TotalFinishedArea | 2680 Sqft |
| Type | House |
| UtilityWater | Municipal Water |
Parking
| Attached Garage | |
| Inside Entry |
Land
| AccessType | Year-round Access, Road Access |
| Acreage | No |
| LandscapeFeatures | Landscaped |
| Sewer | Municipal Sewage System |
| SizeIrregular | 1383 |
| SizeTotal | 1383 M2 |
| SizeTotalText | 1383 M2 |
Rooms
| Level | Type | Length | Width | Dimensions |
|---|---|---|---|---|
| Basement | Bedroom | 14'8'' x 10'3'' | ||
| Basement | Family Room | 22'8'' x 17'3'' | ||
| Basement | Laundry Room | 15'4'' x 6'5'' | ||
| Basement | 4pc Bathroom | 11'11'' x 5'0'' | ||
| Basement | Bedroom | 11'1'' x 13'6'' | ||
| Basement | Great Room | 24'6'' x 13'6'' | ||
| Basement | Kitchen | 11'11'' x 5'8'' | ||
| Main Level | Foyer | 11'7'' x 8'11'' | ||
| Main Level | 4pc Bathroom | 7'8'' x 6'7'' | ||
| Main Level | Bedroom | 10'4'' x 9'10'' | ||
| Main Level | Bedroom | 15'0'' x 10'6'' | ||
| Main Level | Other | 6'7'' x 5'2'' | ||
| Main Level | Primary Bedroom | 14'4'' x 13'10'' | ||
| Main Level | Living Room | 13'8'' x 13'3'' | ||
| Main Level | Dining Room | 18'2'' x 12'8'' | ||
| Main Level | Kitchen | 18'2'' x 12'4'' |
https://www.realtor.ca/real-estate/28234760/1494-woodstock-road-fredericton
Interested?
Contact us for more information
Rebecca Steeves
Associate Manager
299 Connell Street
Woodstock, New Brunswick E7M 1L3
Hannah Steeves-Carney
Salesperson
299 Connell Street
Woodstock, New Brunswick E7M 1L3
Marissa Boone
Salesperson
299 Connell Street
Woodstock, New Brunswick E7M 1L3





















































