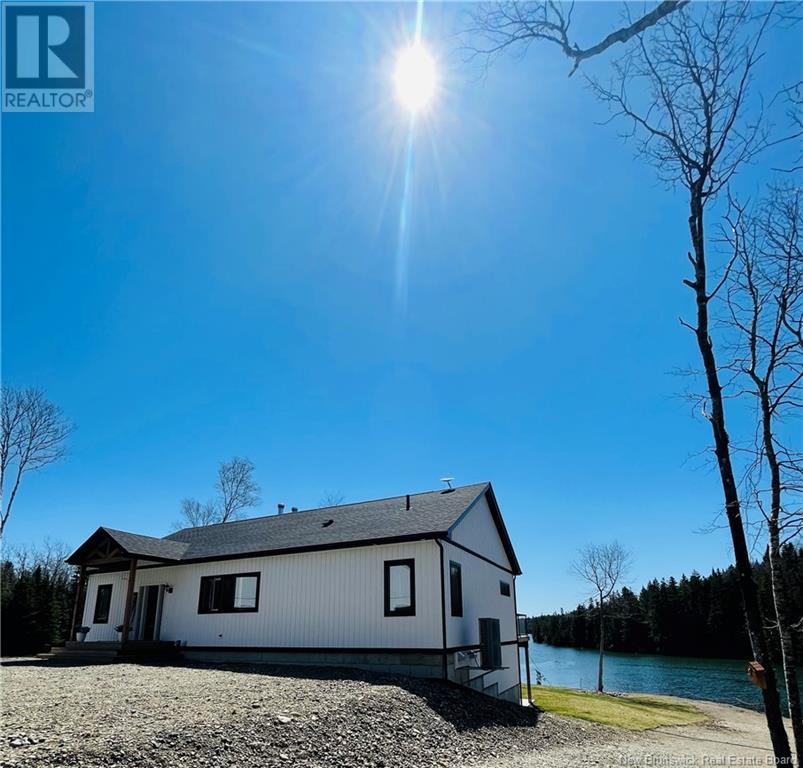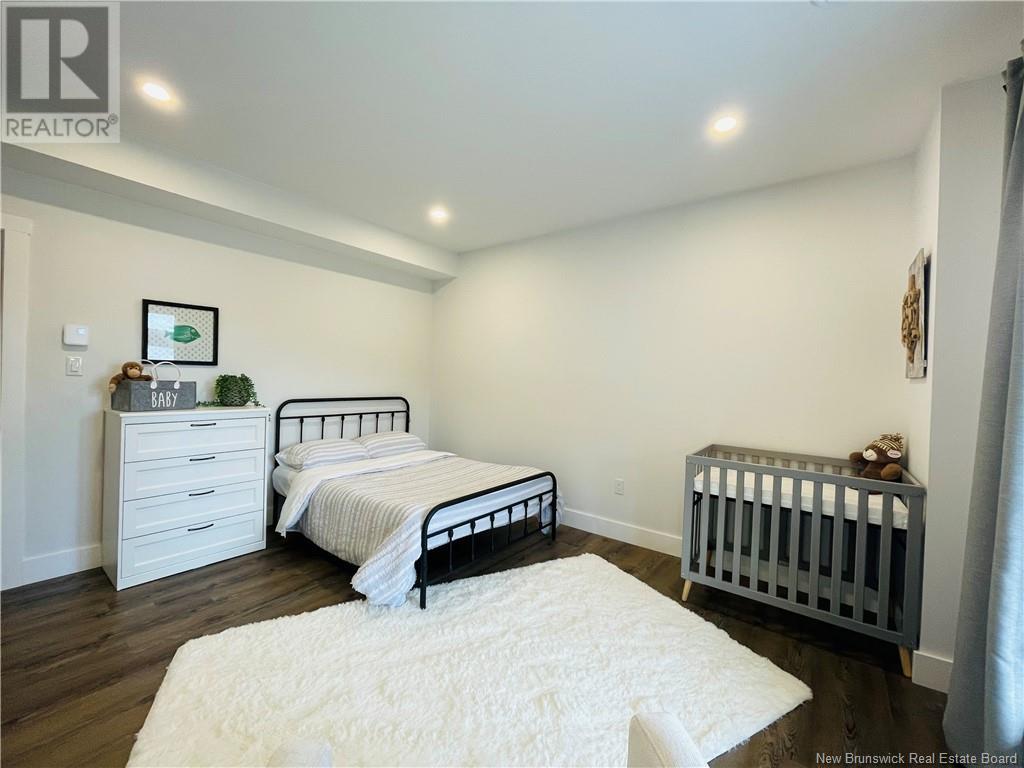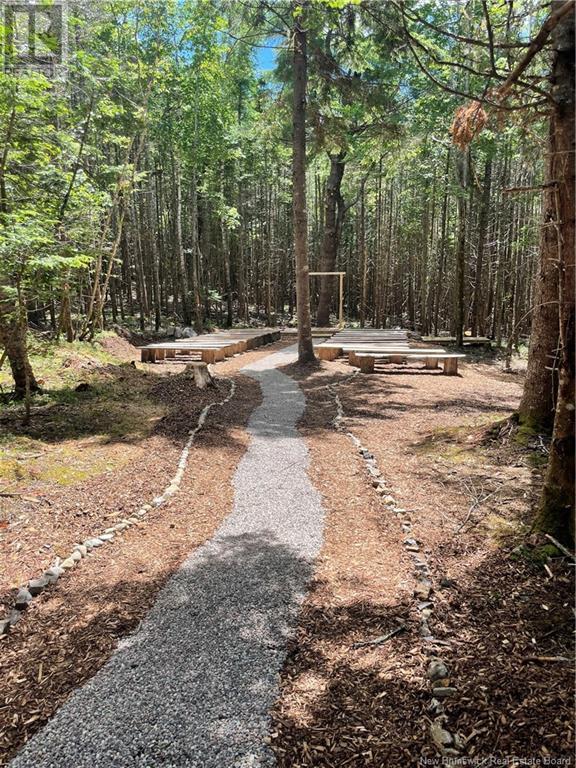80 Fiander Road Bocabec, New Brunswick E5B 3M4
$1,690,000
Welcome to a rare opportunity to own an exceptional waterfront home, newly constructed in 2022, offering over 36 acres of privacy and 1,000 ft of accessible shoreline. With over 3,100 sq. ft. of thoughtfully designed living space, this walk-out bungalow blends timeless sophistication with modern comfort. The open-concept main level features two spacious bedrooms, including a primary suite with a spa-inspired ensuite and walk-in closet. The kitchen is equipped with quartz countertops, an oversized island, and a hidden walk-in pantry. A wood-burning fireplace insert in the open-concept living room adds warmth and character. The fully finished lower level includes two additional bedrooms, a grand family/rec room with a wood stove, and a third full bathroom. Step out to the patio and enjoy stunning water views in total seclusion. Highlights include a detached double garage with loft storage, lush fields with small pond ideal for equestrian use, and pre-surveyed development lots offering excellent investment potential. A charming off-grid guest bunkie a proven Airbnb success and a hidden forest wedding venue accommodating up to 100 guests complete this remarkable offering. Located just minutes from world-renowned St. Andrews-by-the-Sea. Private viewings by appointment. Listing REALTOR® is also the homeowner. All measurements to be verified by buyer. (id:55272)
Property Details
| MLS® Number | NB117213 |
| Property Type | Single Family |
| Features | Treed, Balcony/deck/patio |
| Structure | Shed |
| WaterFrontType | Waterfront On Ocean |
Building
| BathroomTotal | 3 |
| BedroomsAboveGround | 2 |
| BedroomsBelowGround | 2 |
| BedroomsTotal | 4 |
| ConstructedDate | 2022 |
| CoolingType | Heat Pump |
| ExteriorFinish | Vinyl |
| FireplaceFuel | Wood |
| FireplacePresent | Yes |
| FireplaceType | Unknown |
| FlooringType | Vinyl, Porcelain Tile, Hardwood |
| FoundationType | Concrete |
| HeatingFuel | Electric, Wood |
| HeatingType | Heat Pump, Stove |
| SizeInterior | 1560 Sqft |
| TotalFinishedArea | 3120 Sqft |
| Type | House |
| UtilityWater | Drilled Well |
Parking
| Detached Garage | |
| Garage |
Land
| Acreage | Yes |
| LandscapeFeatures | Partially Landscaped |
| Sewer | Septic System |
| SizeIrregular | 36.6 |
| SizeTotal | 36.6 Ac |
| SizeTotalText | 36.6 Ac |
Rooms
| Level | Type | Length | Width | Dimensions |
|---|---|---|---|---|
| Basement | Utility Room | 14'3'' x 7'5'' | ||
| Basement | Laundry Room | 10'8'' x 6'1'' | ||
| Basement | Bath (# Pieces 1-6) | 9'8'' x 5'2'' | ||
| Basement | Family Room | 19'8'' x 13'3'' | ||
| Basement | Great Room | 20' x 13'3'' | ||
| Basement | Bedroom | 14'2'' x 12' | ||
| Basement | Bedroom | 14'2'' x 12' | ||
| Main Level | Pantry | 7'7'' x 3'8'' | ||
| Main Level | Ensuite | 15' x 9'2'' | ||
| Main Level | Other | 10'9'' x 6'6'' | ||
| Main Level | Primary Bedroom | 15' x 12' | ||
| Main Level | Bath (# Pieces 1-6) | 10'8'' x 5' | ||
| Main Level | Bedroom | 15' x 12' | ||
| Main Level | Foyer | 10' x 8'7'' | ||
| Main Level | Living Room | 18'4'' x 12' | ||
| Main Level | Kitchen/dining Room | 18'4'' x 16'6'' |
https://www.realtor.ca/real-estate/28227793/80-fiander-road-bocabec
Interested?
Contact us for more information
Amanda Epstein
Salesperson
154 Hampton Rd.
Rothesay, New Brunswick E2E 2R3




















































