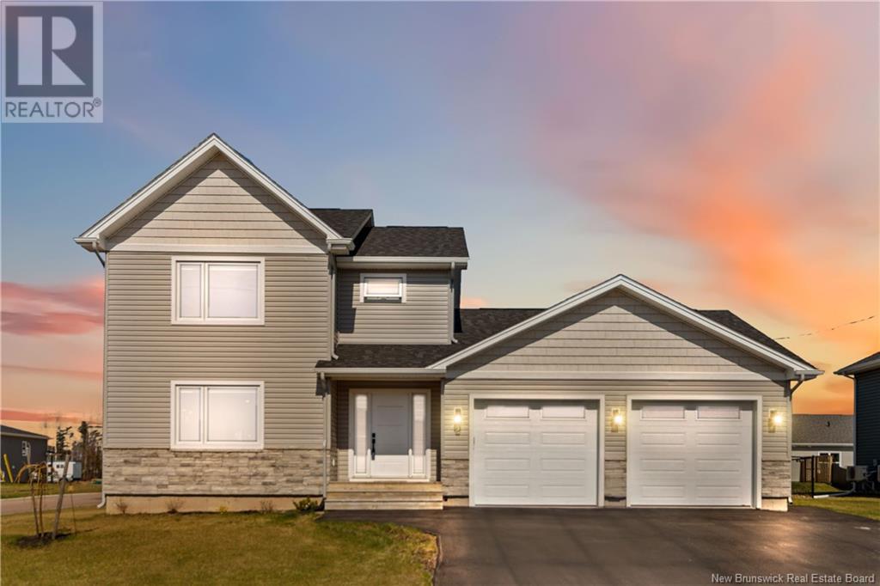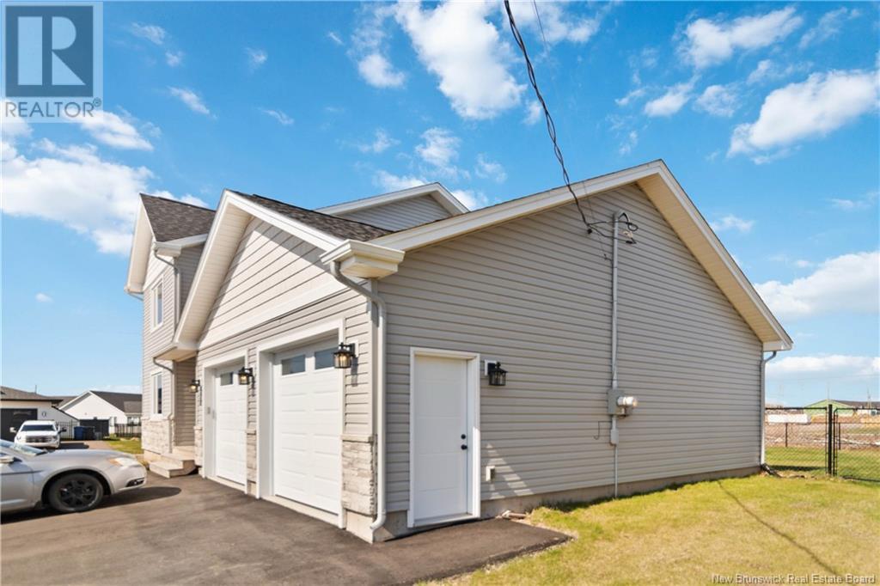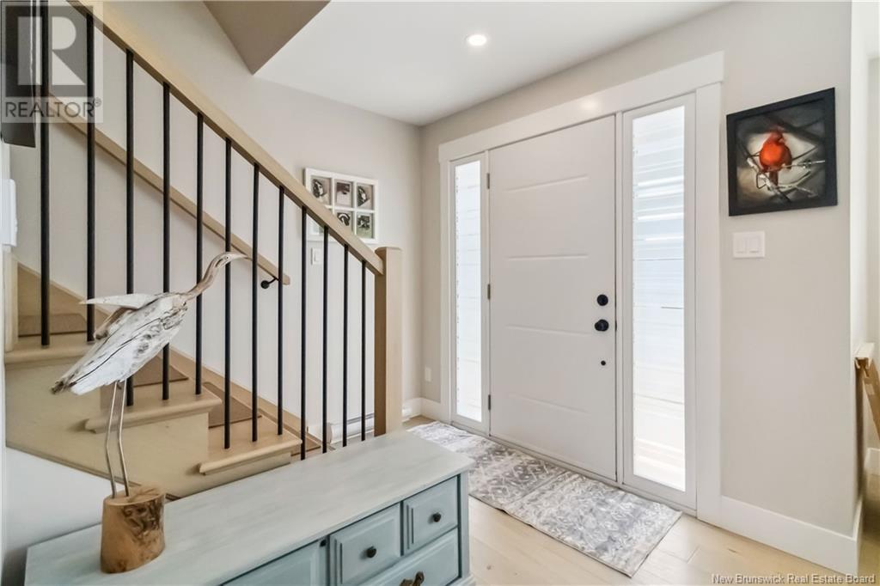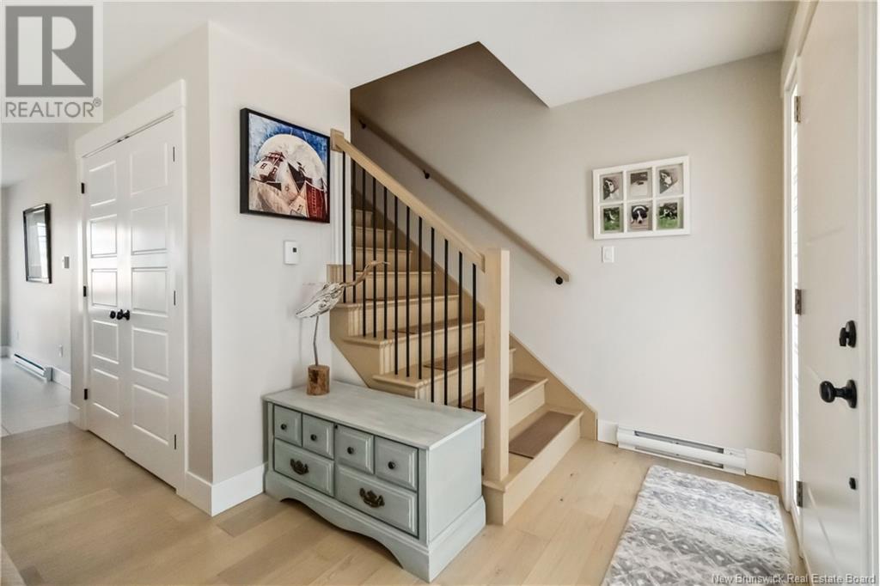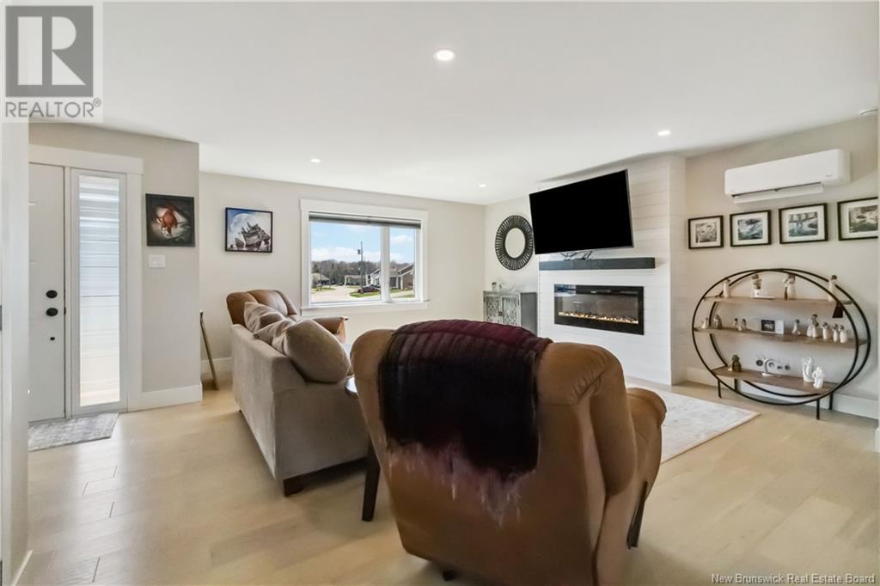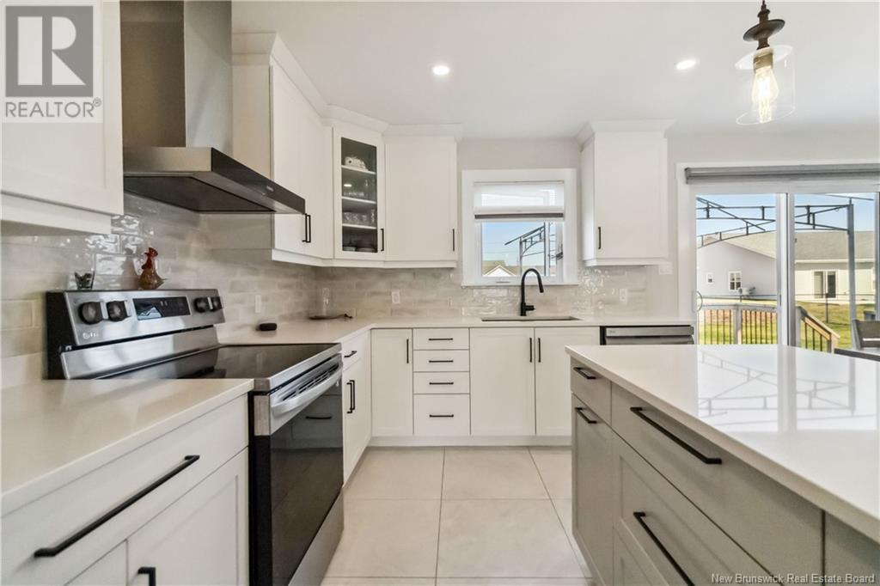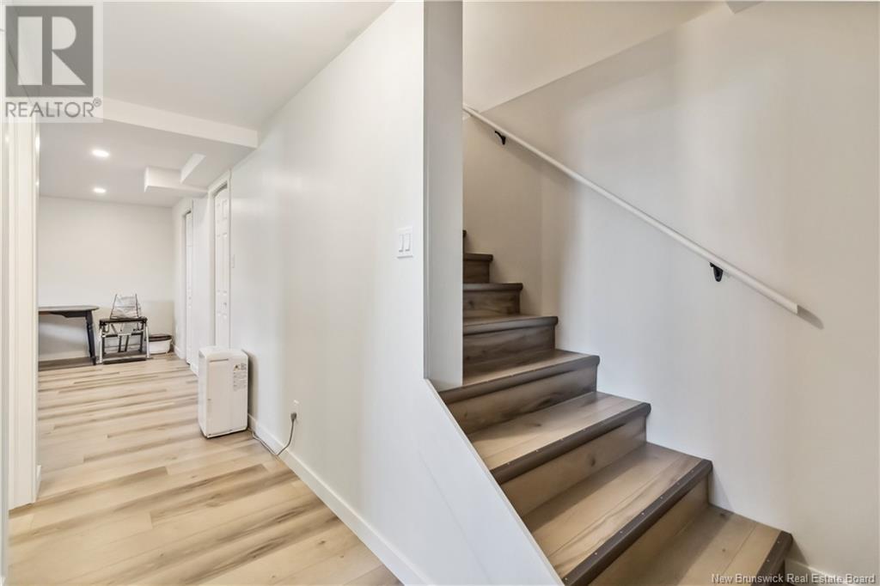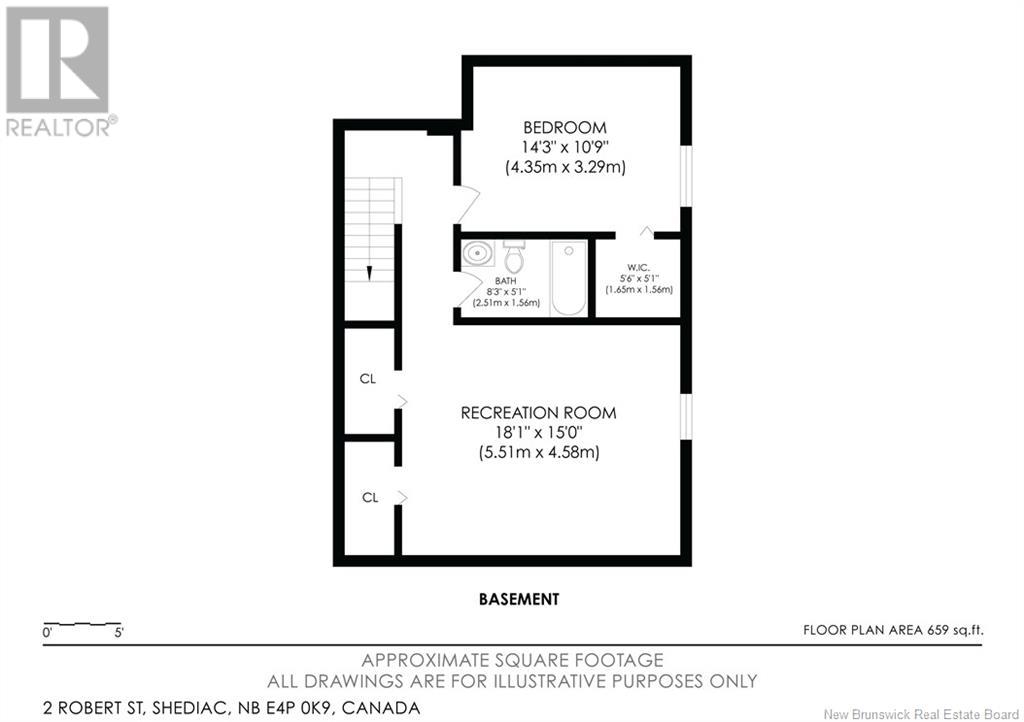2 Robert Street Shediac, New Brunswick E4P 0R2
$629,900
AVAILABLE TO VIEW! Welcome to Domaine Vesta Estate! This stunning two-story home with an attached double garage combines style, comfort, and convenience in one exceptional package. Thoughtfully designed with high-quality finishes throughout, the main floor boasts an open-concept layout featuring a bright front living room that flows seamlessly into the beautifully appointed kitchen. Highlights include ceiling-height white cabinetry, quartz countertops, a generous 8-foot island, and a spacious walk-in pantry. The kitchen opens to a welcoming dining area with patio doors leading to a back deckperfect for entertaining or relaxing in your private backyard. A convenient half-bath with laundry completes the main level. Upstairs, the hardwood staircase leads to the serene primary suite, complete with a 3-piece ensuite and a walk-in closet. Two additional bedrooms and a second full 3-piece bathroom provide ample space for family or guests. The fully finished basement offers even more living space, including an additional bedroom, a large family room, and another 3-piece bathroomideal for visitors or a growing family. Additional features include, Two mini-split heat pump, cultured stone front exterior, insulated 23' x 26' double car garage and paved double drive. (id:55272)
Property Details
| MLS® Number | NB117309 |
| Property Type | Single Family |
| Features | Corner Site |
Building
| BathroomTotal | 4 |
| BedroomsAboveGround | 3 |
| BedroomsBelowGround | 1 |
| BedroomsTotal | 4 |
| ArchitecturalStyle | 2 Level |
| ConstructedDate | 2022 |
| CoolingType | Heat Pump |
| ExteriorFinish | Stone, Vinyl |
| FlooringType | Laminate, Porcelain Tile, Hardwood |
| FoundationType | Concrete |
| HalfBathTotal | 1 |
| HeatingFuel | Electric |
| HeatingType | Baseboard Heaters, Heat Pump |
| SizeInterior | 1461 Sqft |
| TotalFinishedArea | 2120 Sqft |
| Type | House |
| UtilityWater | Municipal Water |
Parking
| Attached Garage | |
| Garage |
Land
| AccessType | Year-round Access |
| Acreage | No |
| LandscapeFeatures | Landscaped |
| Sewer | Municipal Sewage System |
| SizeIrregular | 884 |
| SizeTotal | 884 M2 |
| SizeTotalText | 884 M2 |
Rooms
| Level | Type | Length | Width | Dimensions |
|---|---|---|---|---|
| Second Level | 3pc Ensuite Bath | X | ||
| Second Level | Primary Bedroom | 12'8'' x 18'8'' | ||
| Second Level | Bedroom | 10'3'' x 10'0'' | ||
| Second Level | Bedroom | 9'11'' x 10'0'' | ||
| Second Level | 4pc Bathroom | X | ||
| Basement | Bedroom | 14'3'' x 10'9'' | ||
| Basement | Family Room | 18'1'' x 15'0'' | ||
| Main Level | 2pc Bathroom | X | ||
| Main Level | Dining Room | 9'0'' x 16'6'' | ||
| Main Level | Kitchen | 8'5'' x 16'6'' | ||
| Main Level | Living Room | 14'7'' x 17'4'' |
https://www.realtor.ca/real-estate/28229503/2-robert-street-shediac
Interested?
Contact us for more information
Tracy Gunter
Salesperson
1888 Mountain Road Suite 2
Moncton, New Brunswick E1G 1A9


