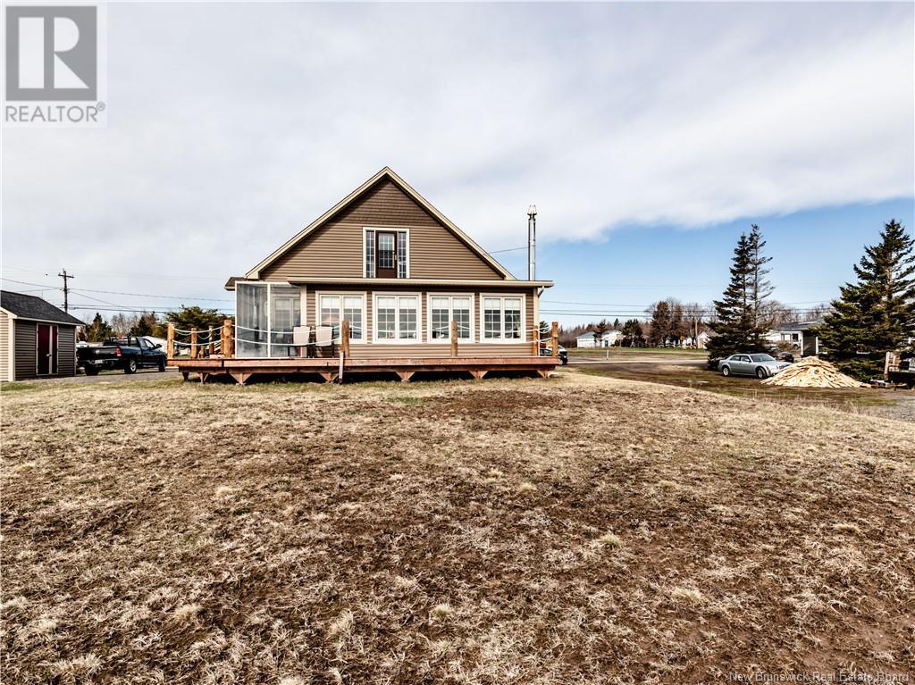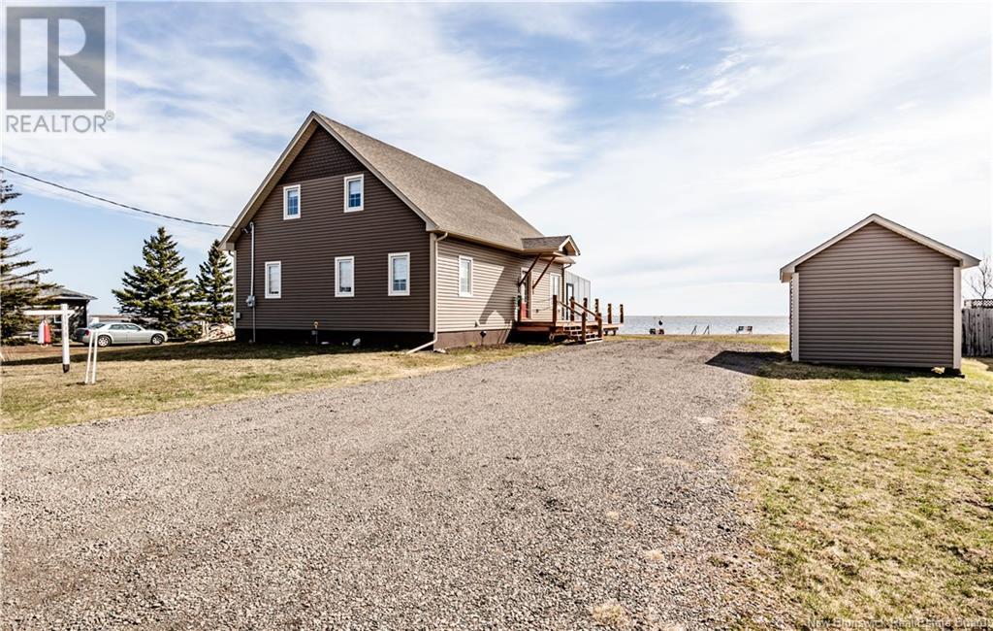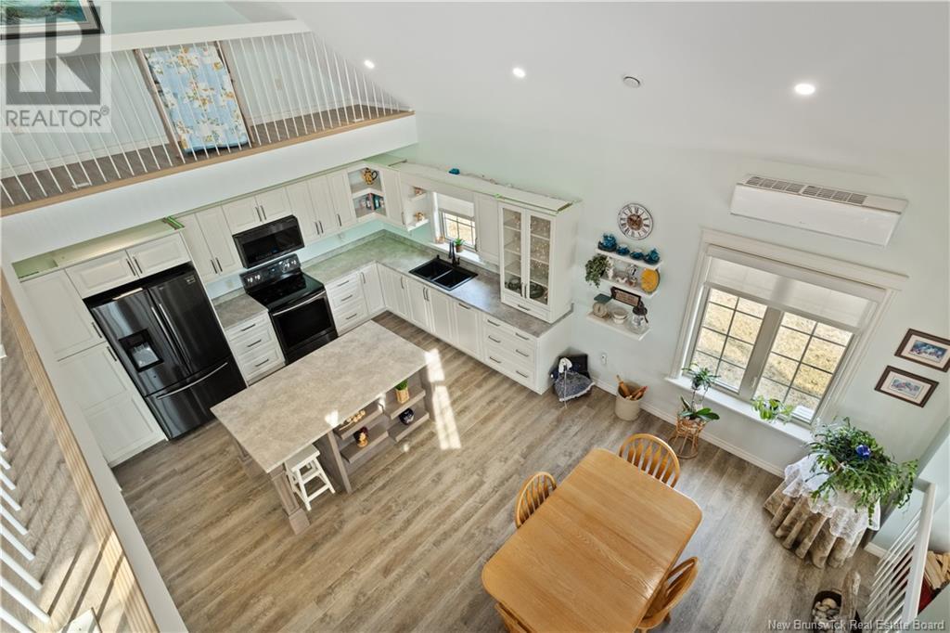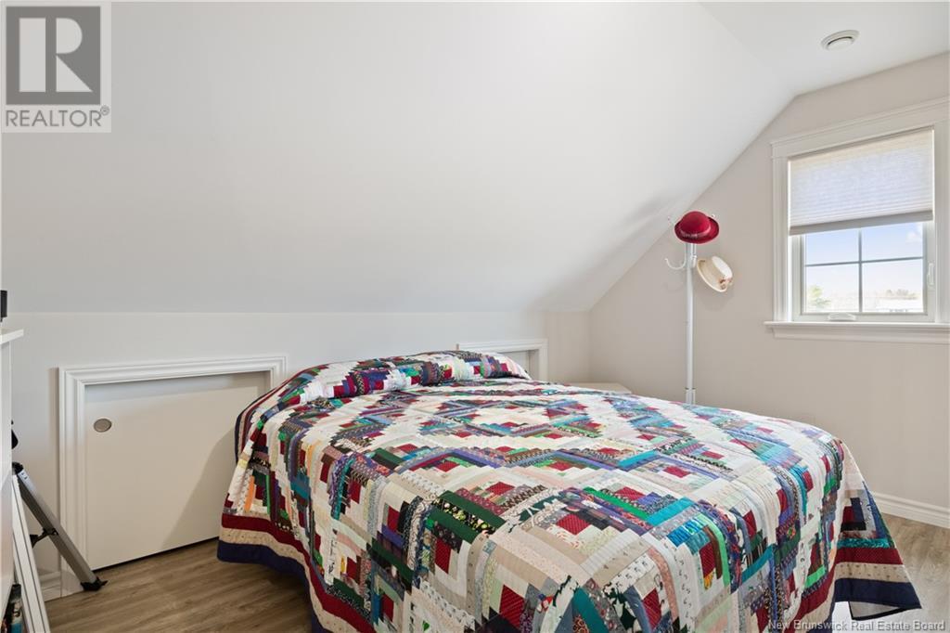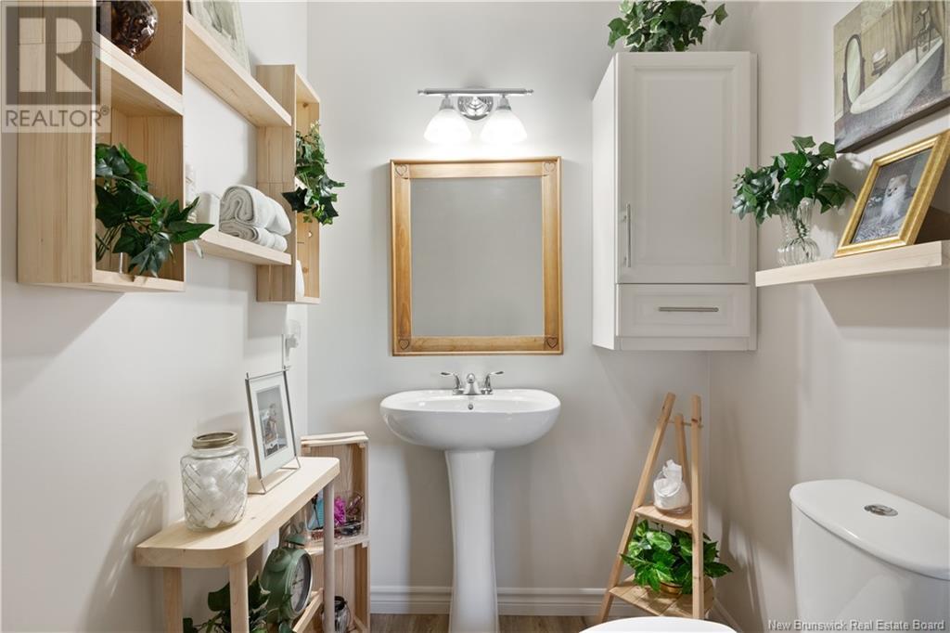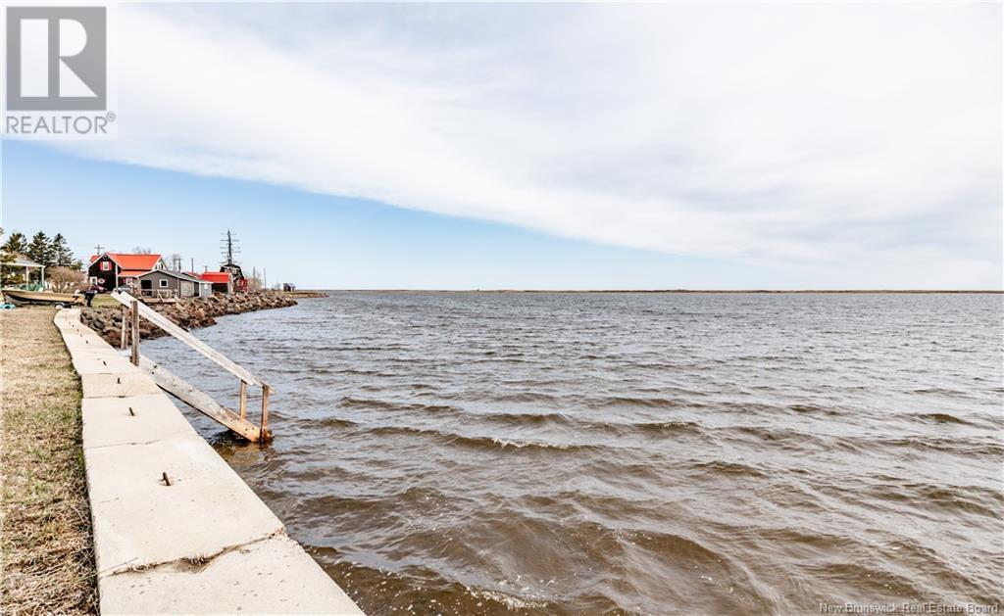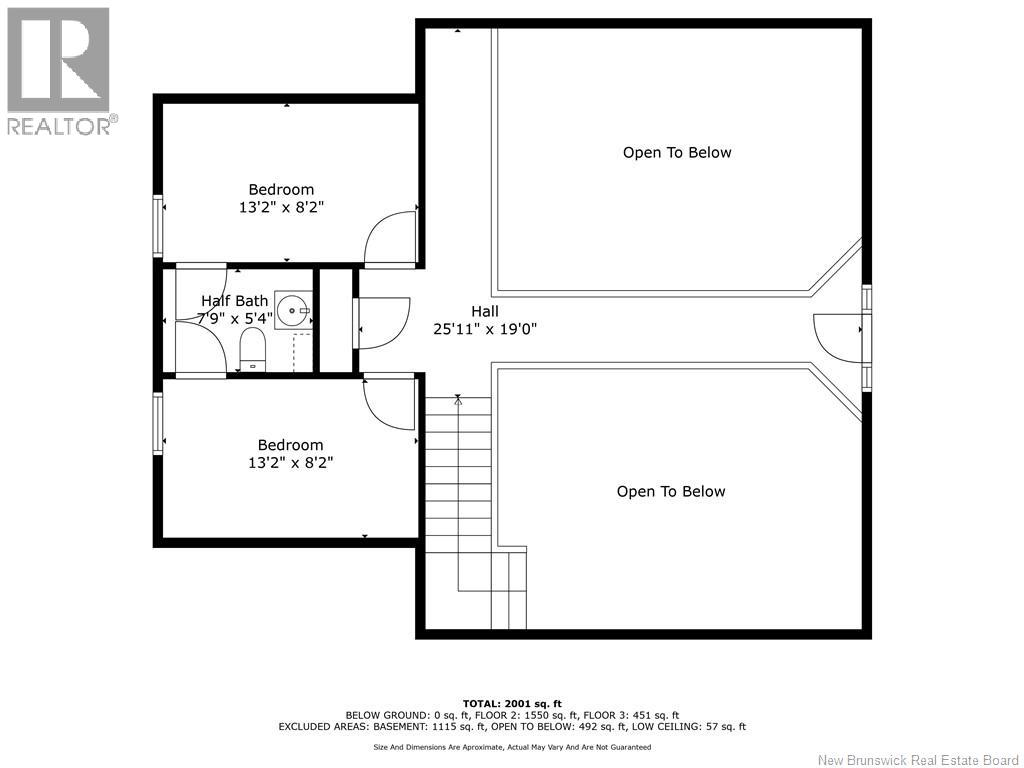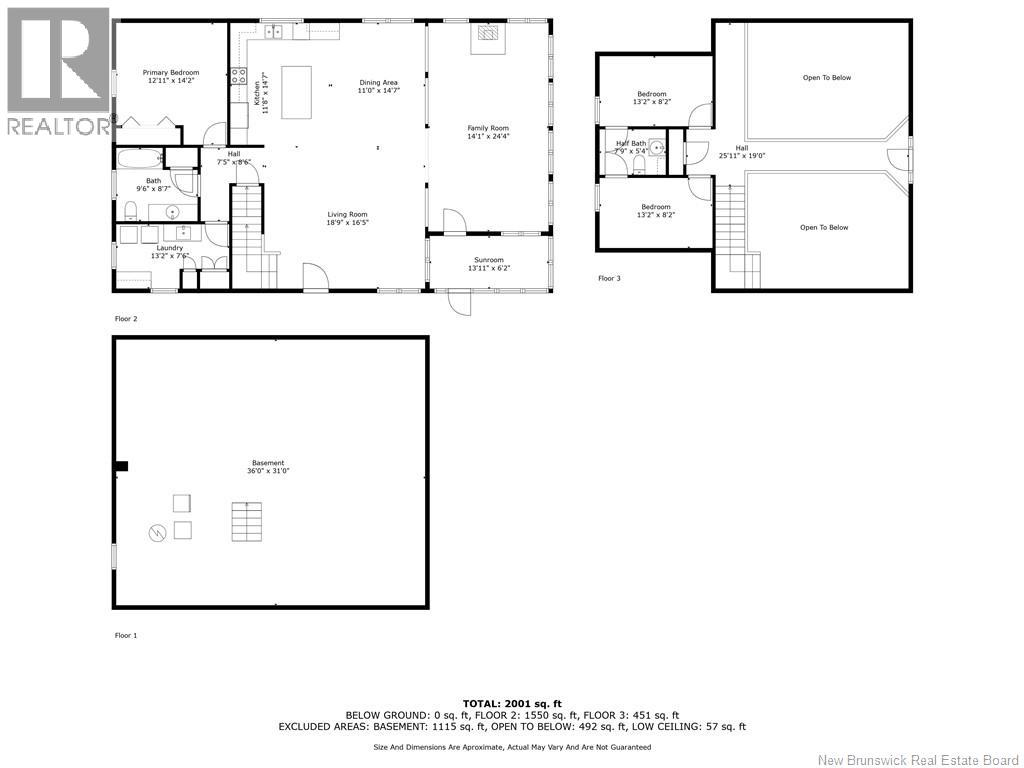1538 Route 475 Bouctouche Bay, New Brunswick E4S 4R2
$599,900
This stunning property with direct water frontage on the Bay of Bouctouche is a rare find and one you won't want to miss. From the moment you arrive, you'll be captivated by the peaceful setting and breathtaking views. The home's front balcony offers a picture-perfect panorama of the bay. The exterior features a storage shed, a lovely three-season sunroom, and direct access to the bay via a short set of stairs. It's the perfect location for outdoor enthusiasts enjoy canoeing, kayaking, ice fishing, and so much more right from your backyard. Featuring cathedral ceilings enhancing the sense of space and light, the interior's open-concept design connects the living room, kitchen, and dining area, making it both functional and inviting for everyday living and entertaining. A highlight of the home is the family room, boasting large windows that frame the incredible water views. Cozy up in this space around the wood stove it's sure to become your favorite spot in the house. The main floor also includes the primary bedroom, a full bathroom, and a convenient laundry room. Upstairs, youll find two additional bedrooms, a half bath, and an open hallway with the potential to add your own private upper-level deck imagine the views! The home also includes a 5-foot crawl space basement, perfect for all your storage needs. Dont miss the opportunity to own this waterfront gem. Call today for more information or to schedule your private viewing! (id:55272)
Property Details
| MLS® Number | NB116992 |
| Property Type | Single Family |
| WaterFrontType | Waterfront |
Building
| BathroomTotal | 2 |
| BedroomsAboveGround | 3 |
| BedroomsTotal | 3 |
| BasementType | Crawl Space |
| CoolingType | Heat Pump |
| ExteriorFinish | Vinyl |
| FoundationType | Concrete |
| HalfBathTotal | 1 |
| HeatingFuel | Electric, Wood |
| HeatingType | Baseboard Heaters, Heat Pump, Stove |
| SizeInterior | 2001 Sqft |
| TotalFinishedArea | 2001 Sqft |
| Type | House |
| UtilityWater | Well |
Parking
| Detached Garage |
Land
| AccessType | Year-round Access |
| Acreage | No |
| LandscapeFeatures | Landscaped |
| Sewer | Septic System |
| SizeIrregular | 1410 |
| SizeTotal | 1410 M2 |
| SizeTotalText | 1410 M2 |
Rooms
| Level | Type | Length | Width | Dimensions |
|---|---|---|---|---|
| Second Level | 2pc Bathroom | 7'9'' x 5'4'' | ||
| Second Level | Bedroom | 13'2'' x 8'2'' | ||
| Second Level | Bedroom | 13'2'' x 8'2'' | ||
| Main Level | Sunroom | 13'11'' x 6'2'' | ||
| Main Level | Family Room | 14'1'' x 24'4'' | ||
| Main Level | Laundry Room | 13'2'' x 7'6'' | ||
| Main Level | 4pc Bathroom | 9'6'' x 8'7'' | ||
| Main Level | Primary Bedroom | 12'11'' x 14'2'' | ||
| Main Level | Kitchen | 11'8'' x 14'7'' | ||
| Main Level | Dining Room | 11'0'' x 14'7'' | ||
| Main Level | Living Room | 18'9'' x 16'5'' |
https://www.realtor.ca/real-estate/28227795/1538-route-475-bouctouche-bay
Interested?
Contact us for more information
Nicole Leblanc
Salesperson
260 Champlain St
Dieppe, New Brunswick E1A 1P3


