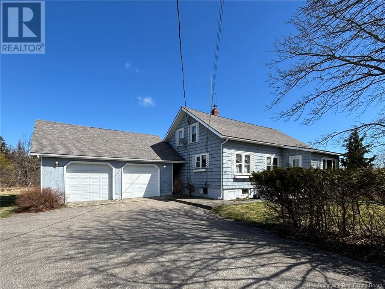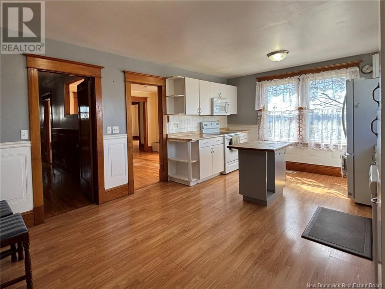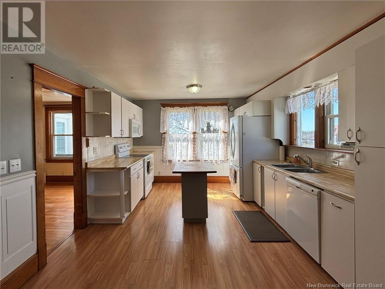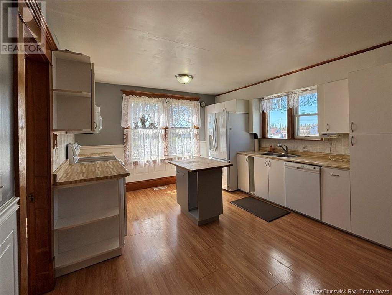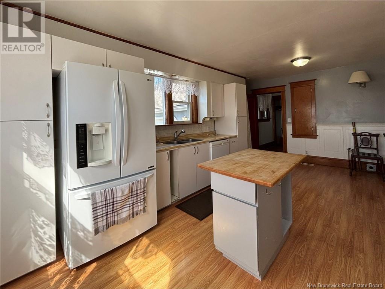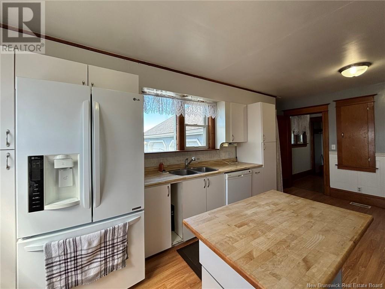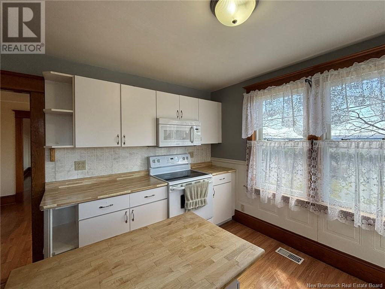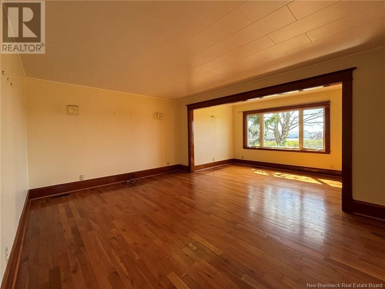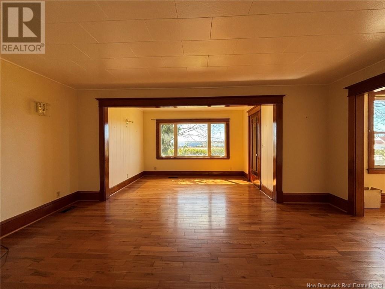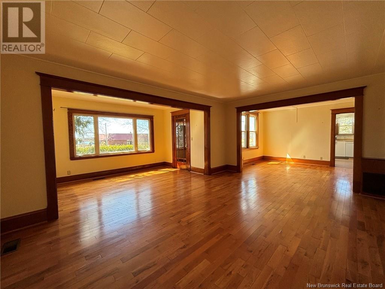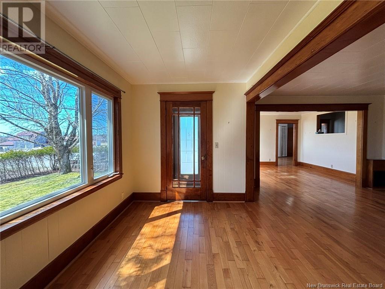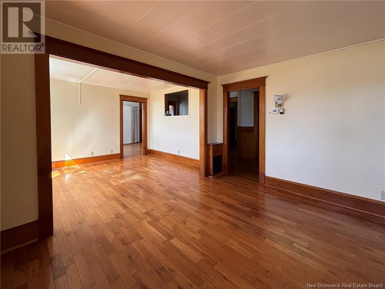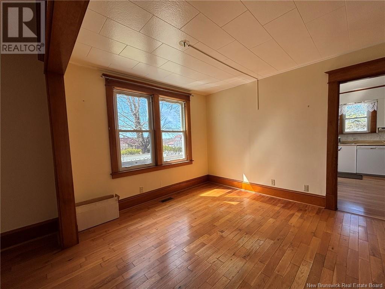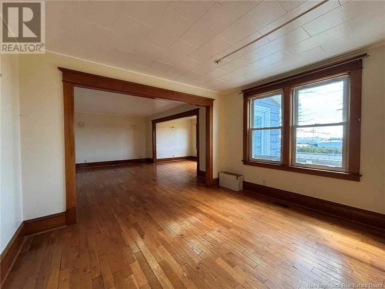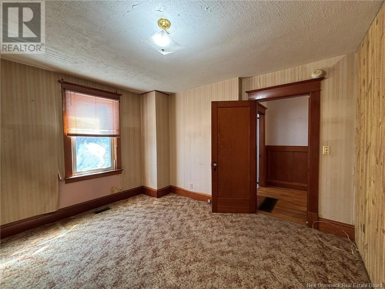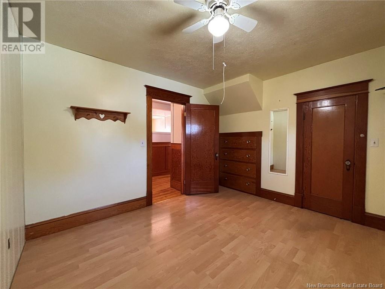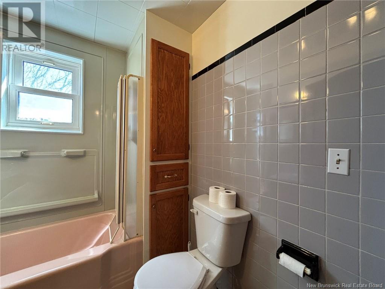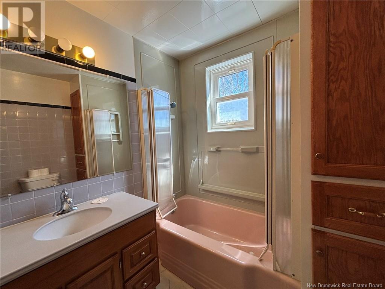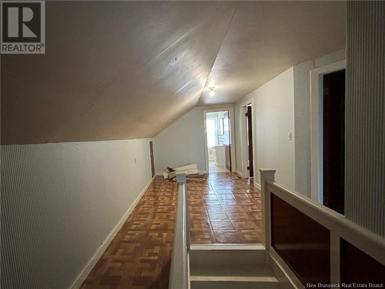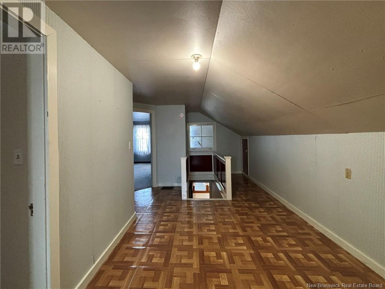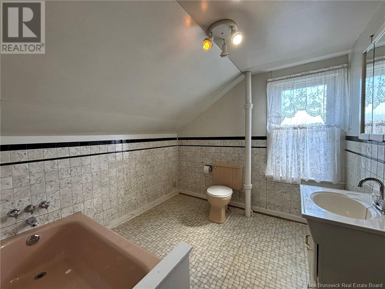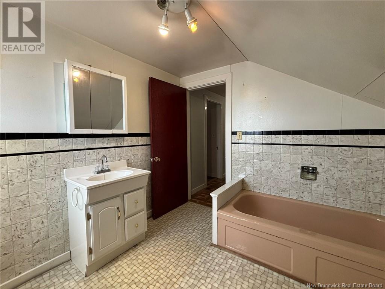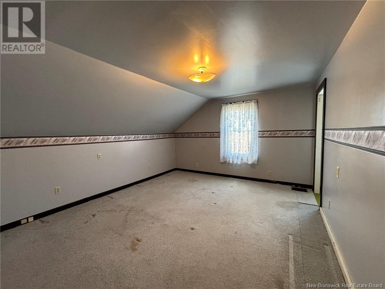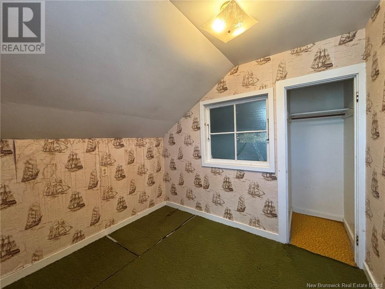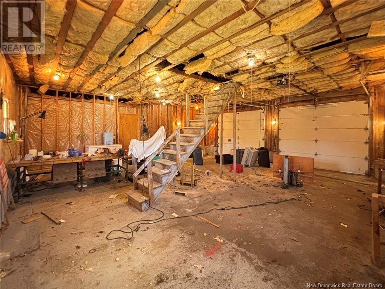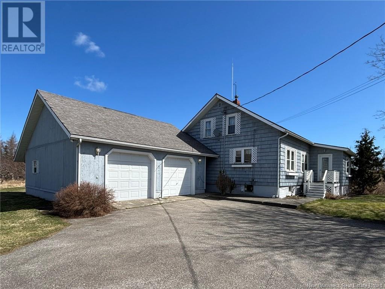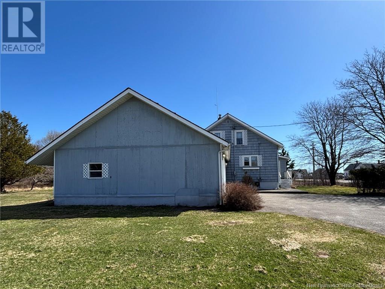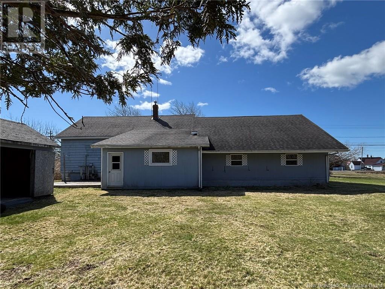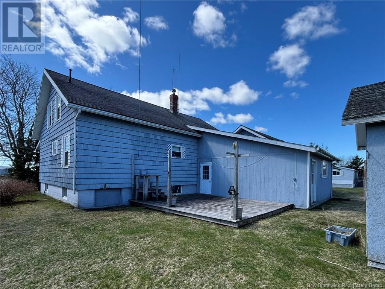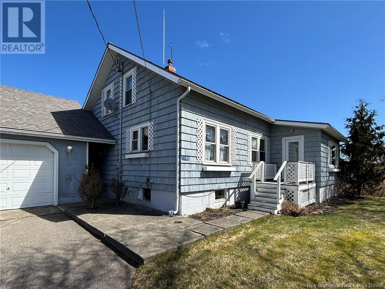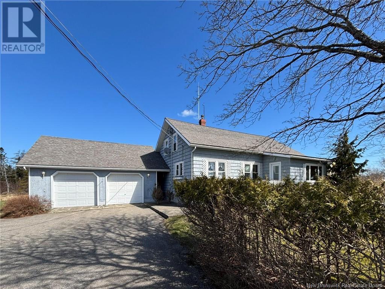1190 Route 776 Grand Manan, New Brunswick E5G 1G1
$249,900
SPACIOUS 4+1 BEDROOM FAMILY HOME IN THE HEART OF GRAND HARBOUR! Check out 1190 Route 776. Sitting on 1.85 acres and with a fantastic square footage of 1850SQFT this charming spot has room for everyone! The home has had many updates over the years including an almost finished ""bonus"" space added on to the rear providing opportunity for a potential guest suite, business space, workshop, rental unit etc. Get creative with it! The oversized attached 2-car garage adds luxury and convenience. The home is heated by electric furnace and pristine hardwood can be found throughout. The place already oozes charm but with a little bit of updating - it could be exactly what you've been looking for. Reach out today to find out much more - and hurry! In an affordable price point, this well-kept home is sure to be a popular one. (id:55272)
Property Details
| MLS® Number | NB117312 |
| Property Type | Single Family |
| EquipmentType | Water Heater |
| Features | Balcony/deck/patio |
| RentalEquipmentType | Water Heater |
| Structure | Shed |
Building
| BathroomTotal | 2 |
| BedroomsAboveGround | 4 |
| BedroomsTotal | 4 |
| BasementDevelopment | Unfinished |
| BasementType | Full (unfinished) |
| ConstructedDate | 1950 |
| ExteriorFinish | Cedar Shingles, Wood Shingles |
| FlooringType | Carpeted, Laminate, Hardwood |
| FoundationType | Concrete |
| HeatingFuel | Electric |
| HeatingType | Forced Air |
| SizeInterior | 1850 Sqft |
| TotalFinishedArea | 1850 Sqft |
| Type | House |
| UtilityWater | Drilled Well, Well |
Parking
| Attached Garage | |
| Garage |
Land
| AccessType | Year-round Access |
| Acreage | Yes |
| Sewer | Septic System |
| SizeIrregular | 1.85 |
| SizeTotal | 1.85 Ac |
| SizeTotalText | 1.85 Ac |
Rooms
| Level | Type | Length | Width | Dimensions |
|---|---|---|---|---|
| Second Level | Pantry | 5'0'' x 9'0'' | ||
| Second Level | Bonus Room | 13'4'' x 8'6'' | ||
| Second Level | 3pc Bathroom | 8'4'' x 8'0'' | ||
| Second Level | Bedroom | 8'6'' x 7'8'' | ||
| Second Level | Bedroom | 13'8'' x 12'4'' | ||
| Second Level | Bedroom | 16'8'' x 12'0'' | ||
| Main Level | Mud Room | 7'2'' x 3'8'' | ||
| Main Level | Office | 11'8'' x 10'6'' | ||
| Main Level | Bedroom | 10'8'' x 11'8'' | ||
| Main Level | Bath (# Pieces 1-6) | 6'6'' x 6'2'' | ||
| Main Level | Living Room | 19'6'' x 17'0'' | ||
| Main Level | Dining Room | 11'6'' x 9'6'' | ||
| Main Level | Kitchen | 18'8'' x 11'4'' |
https://www.realtor.ca/real-estate/28229091/1190-route-776-grand-manan
Interested?
Contact us for more information
Meghan Dougherty
Salesperson
154 Hampton Rd.
Rothesay, New Brunswick E2E 2R3


