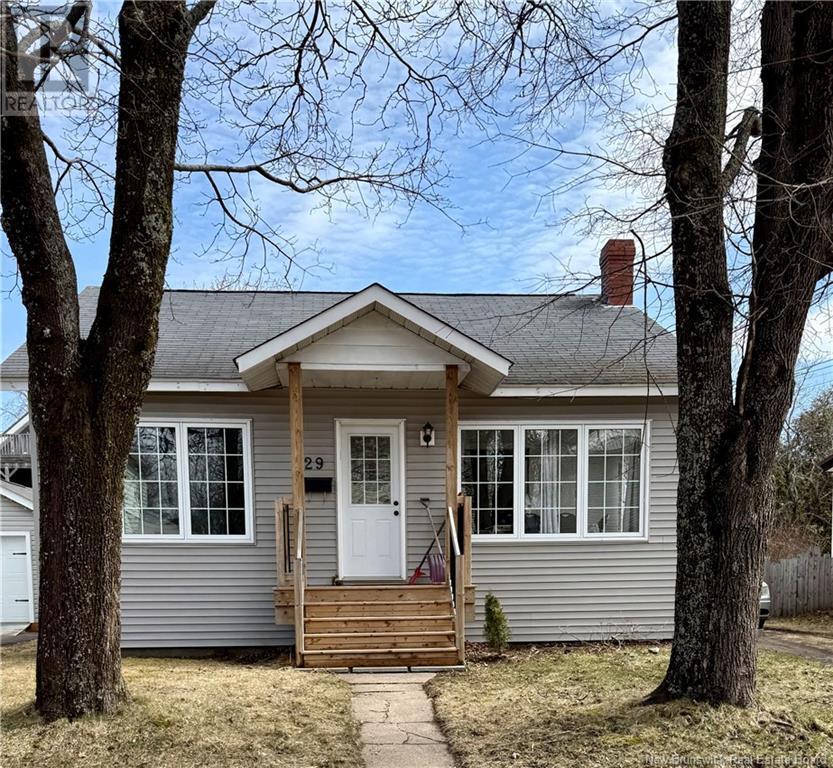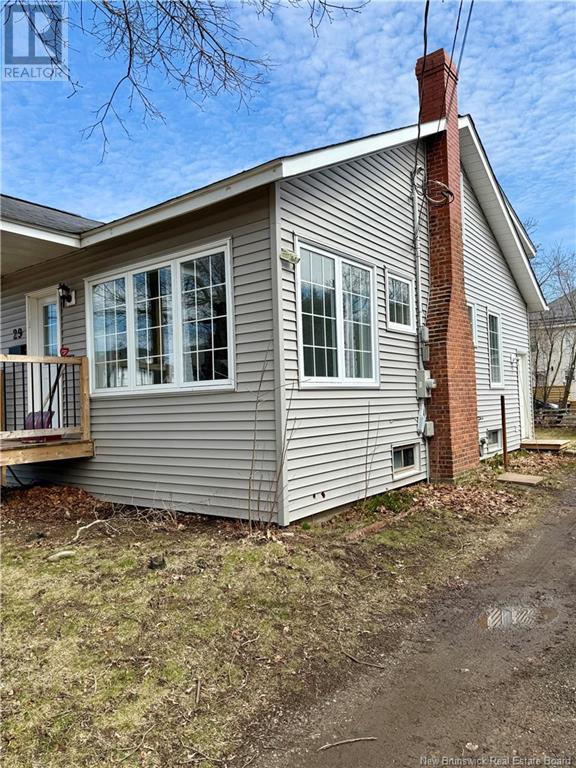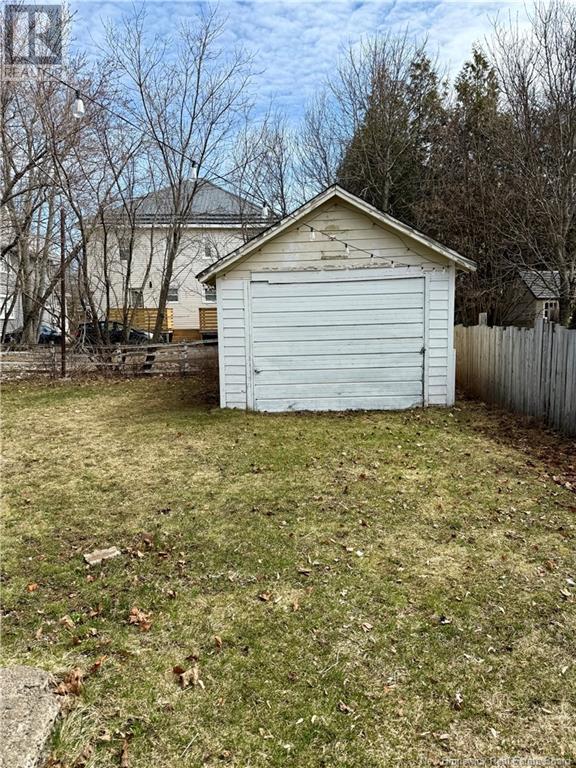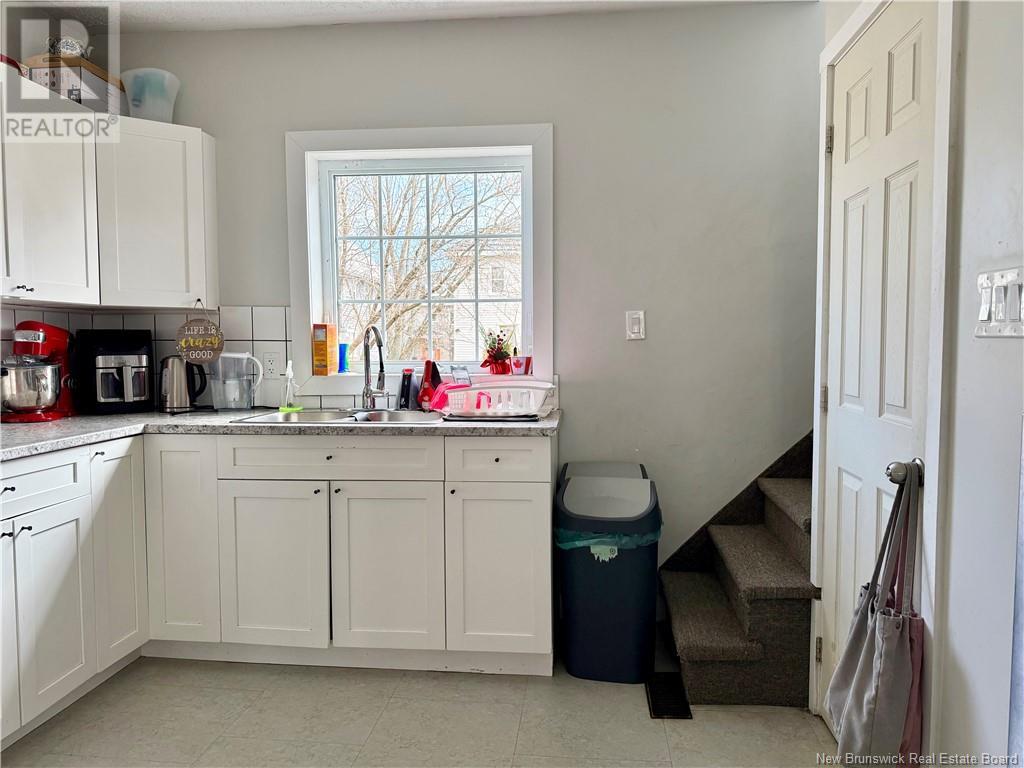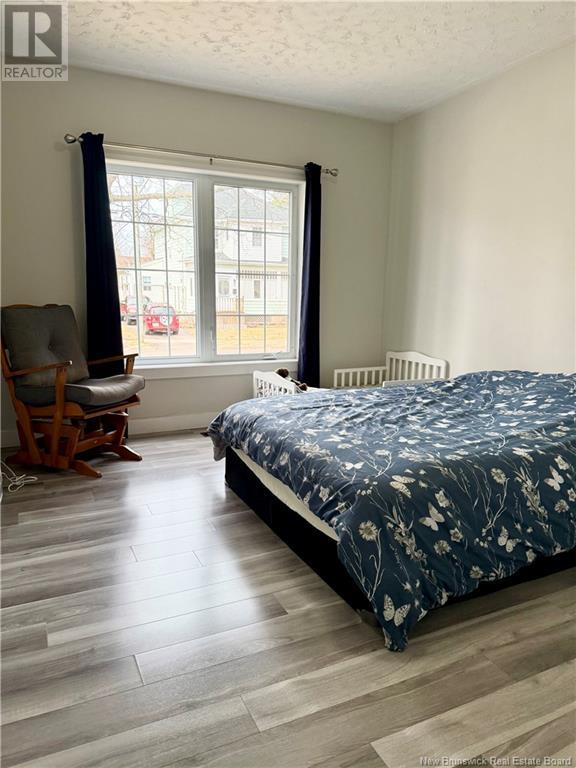29 Shirley Avenue Moncton, New Brunswick E1C 6N3
$249,900
Welcome to 29 Shirley, ideally located in the heart of Moncton! This well-maintained home with a single detached garage is perfect for first-time buyers, investors, or those looking to downsize. Recently updated with fresh paint and new flooring throughout, the bright and inviting main floor features a cozy dining nook, an open-concept living room and kitchen, two bedrooms, and a full 4-piece bathroom. Upstairs, you'll find a spacious loft area perfect as a third bedroom, a playroom for the kids, or a quiet home office. The lower level is unfinished and offers additional storage space along with the laundry area. Don't miss your chance to own this charming home book your private showing today before it's gone! (id:55272)
Property Details
| MLS® Number | NB117128 |
| Property Type | Single Family |
| EquipmentType | Furnace, Water Heater |
| Features | Balcony/deck/patio |
| RentalEquipmentType | Furnace, Water Heater |
Building
| BathroomTotal | 1 |
| BedroomsAboveGround | 3 |
| BedroomsTotal | 3 |
| ExteriorFinish | Vinyl |
| FlooringType | Laminate |
| FoundationType | Concrete |
| HeatingFuel | Natural Gas |
| HeatingType | Forced Air |
| SizeInterior | 1389 Sqft |
| TotalFinishedArea | 1389 Sqft |
| Type | House |
| UtilityWater | Municipal Water |
Parking
| Detached Garage | |
| Garage |
Land
| AccessType | Year-round Access |
| Acreage | No |
| Sewer | Municipal Sewage System |
| SizeIrregular | 465 |
| SizeTotal | 465 M2 |
| SizeTotalText | 465 M2 |
Rooms
| Level | Type | Length | Width | Dimensions |
|---|---|---|---|---|
| Second Level | Bedroom | 27'2'' x 10'8'' | ||
| Main Level | Bedroom | 13'6'' x 11'2'' | ||
| Main Level | 4pc Bathroom | 7'9'' x 5'1'' | ||
| Main Level | Bedroom | 11'4'' x 11'3'' | ||
| Main Level | Kitchen | 9'4'' x 9'10'' | ||
| Main Level | Living Room | 15'7'' x 12'8'' | ||
| Main Level | Dining Nook | 10'9'' x 6'1'' |
https://www.realtor.ca/real-estate/28227743/29-shirley-avenue-moncton
Interested?
Contact us for more information
Megan Jones
Salesperson
1000 Unit 101 St George Blvd
Moncton, New Brunswick E1E 4M7



