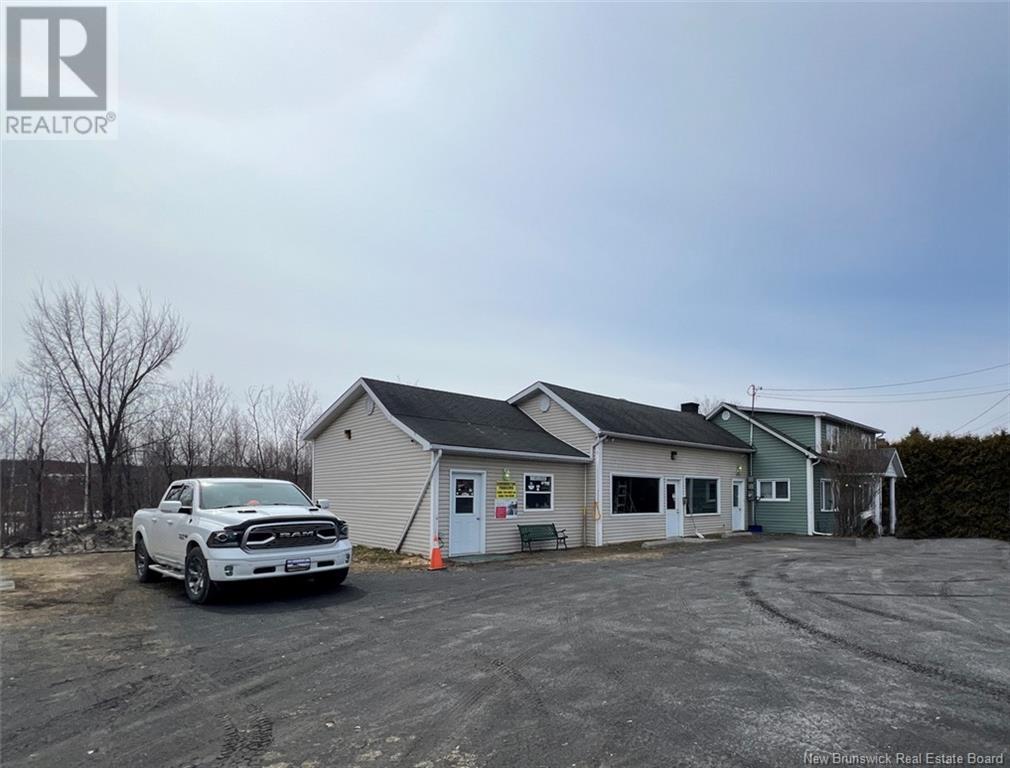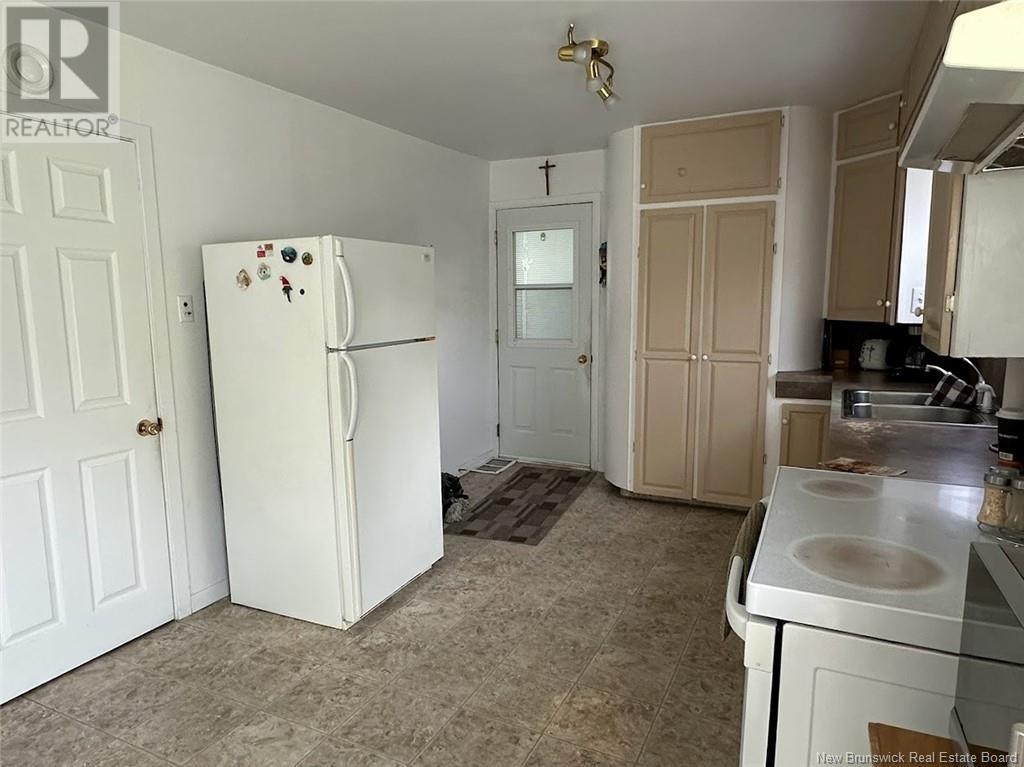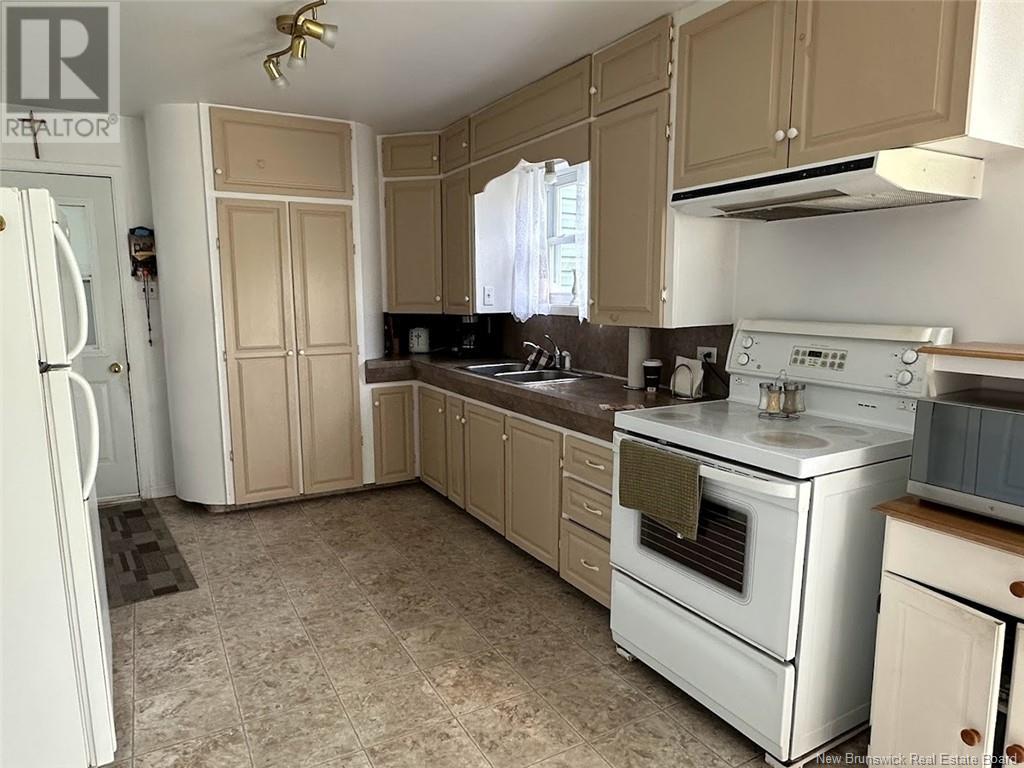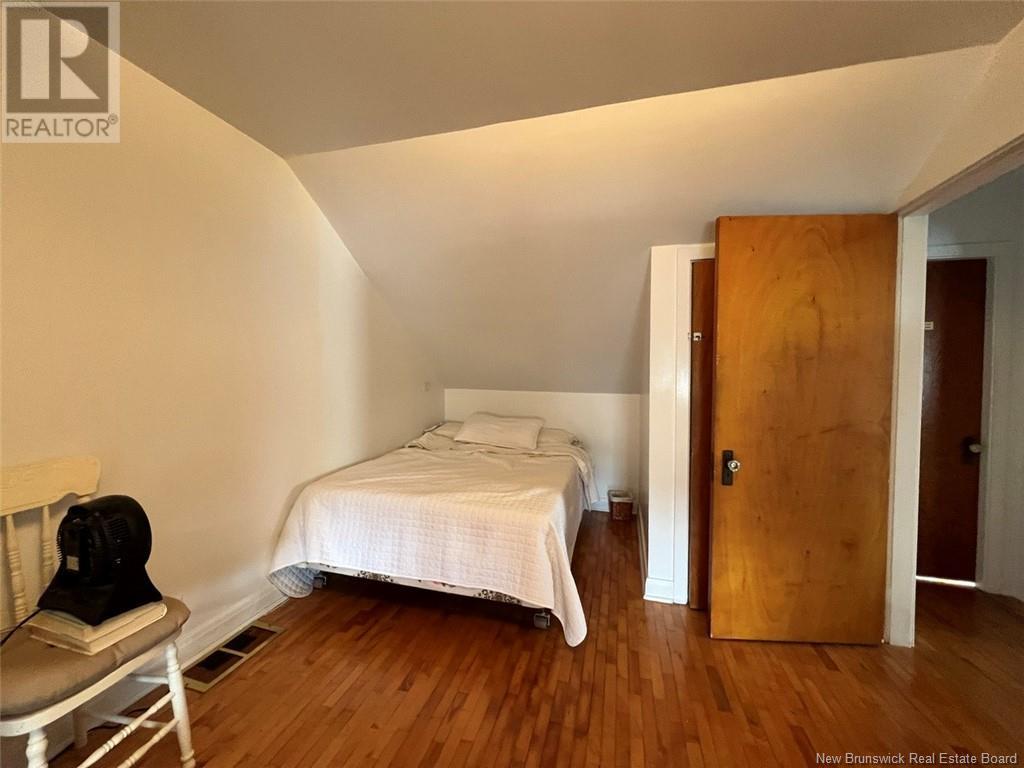1096 Principale Street Saint-Basile, New Brunswick E7C 1L5
$347,000
Located on an easily accessible street, this two-story home will appeal to you with its functionality and potential. The ground floor offers a welcoming living space including a bedroom, a full bathroom, a kitchen, a bright dining room, and a cozy living room, perfect for entertaining. Upstairs, two comfortable bedrooms feature convenient storage space, ideal for optimizing organization. The unfinished basement offers additional storage space and includes a central heat pump system for energy efficiency and year-round comfort. A building adjacent to the house can be converted into an office, workshop, or multi-purpose space, ideal for working from home or working from home. Outside, a large detached double garage completes this property. An opportunity not to be missed! (id:55272)
Property Details
| MLS® Number | NB117028 |
| Property Type | Single Family |
Building
| BathroomTotal | 1 |
| BedroomsAboveGround | 3 |
| BedroomsTotal | 3 |
| ArchitecturalStyle | 2 Level |
| CoolingType | Heat Pump |
| ExteriorFinish | Vinyl |
| FlooringType | Hardwood |
| FoundationType | Concrete |
| HeatingFuel | Electric |
| HeatingType | Heat Pump |
| SizeInterior | 1036 Sqft |
| TotalFinishedArea | 1036 Sqft |
| Type | House |
| UtilityWater | Municipal Water |
Parking
| Detached Garage | |
| Garage |
Land
| AccessType | Year-round Access, Road Access |
| Acreage | No |
| Sewer | Municipal Sewage System |
| SizeIrregular | 2882 |
| SizeTotal | 2882 M2 |
| SizeTotalText | 2882 M2 |
Rooms
| Level | Type | Length | Width | Dimensions |
|---|---|---|---|---|
| Second Level | Bedroom | 13'11'' x 15'5'' | ||
| Second Level | Bedroom | 9'11'' x 9'2'' | ||
| Main Level | 3pc Bathroom | X | ||
| Main Level | Primary Bedroom | 12'6'' x 9'3'' | ||
| Main Level | Living Room | 14'7'' x 12'4'' | ||
| Main Level | Kitchen/dining Room | 21'7'' x 10'3'' |
https://www.realtor.ca/real-estate/28228509/1096-principale-street-saint-basile
Interested?
Contact us for more information
Jeannine Gauthier Jalbert
Salesperson
36 Rue Court
Edmundston, New Brunswick E3V 1S3



















