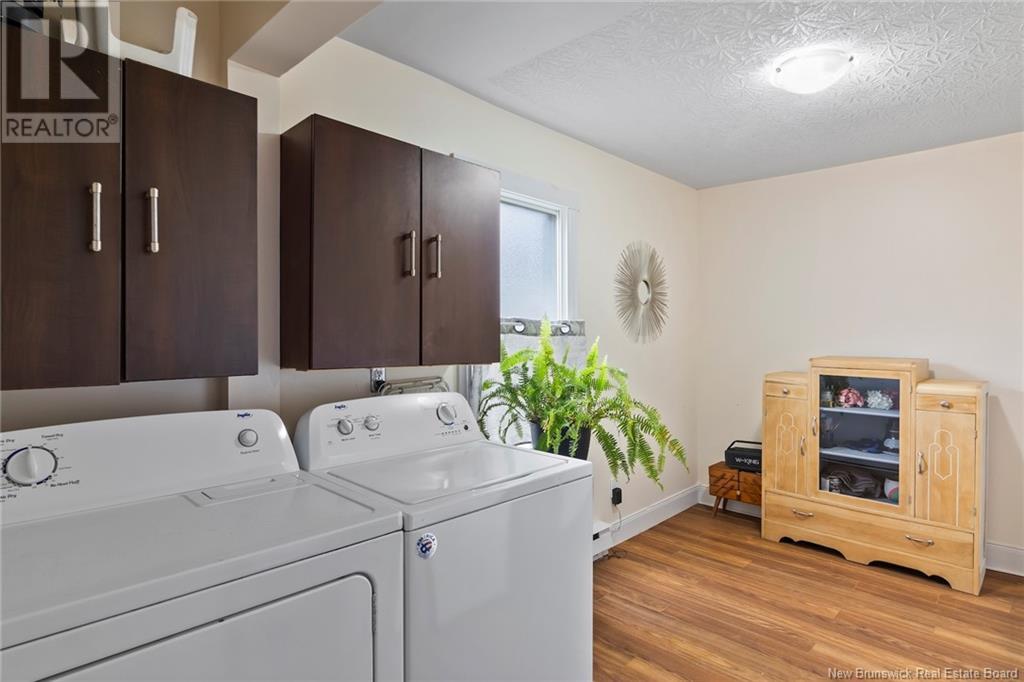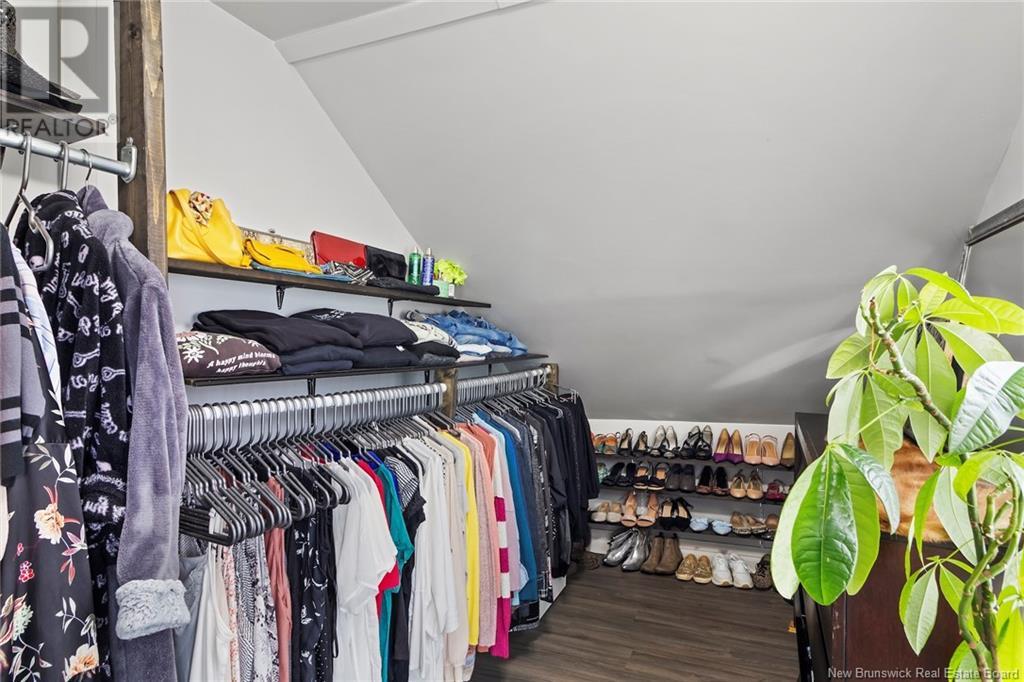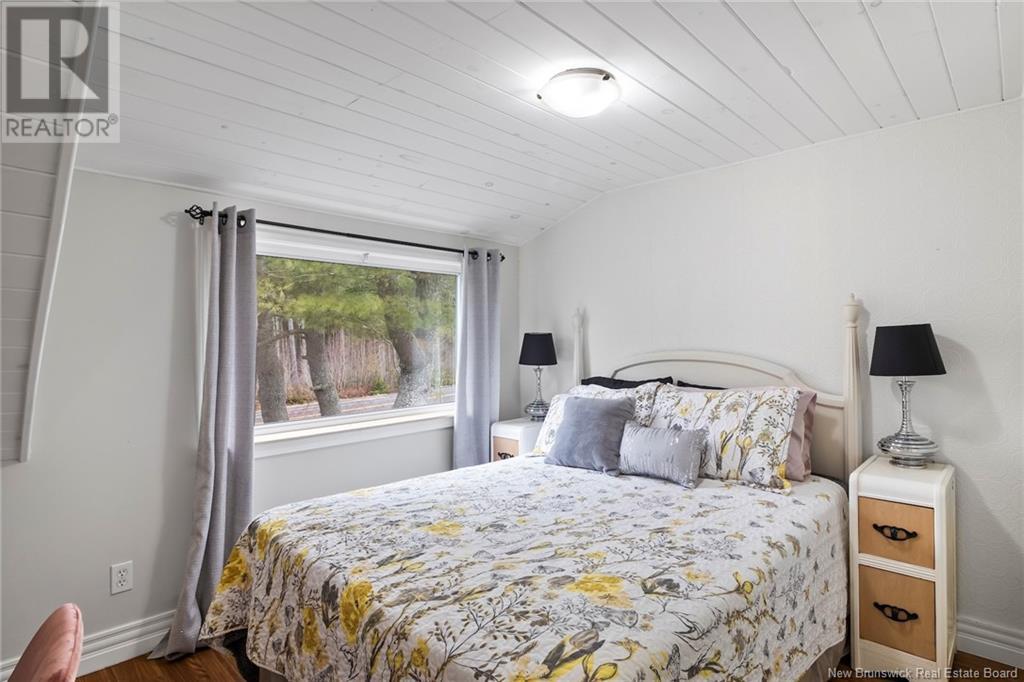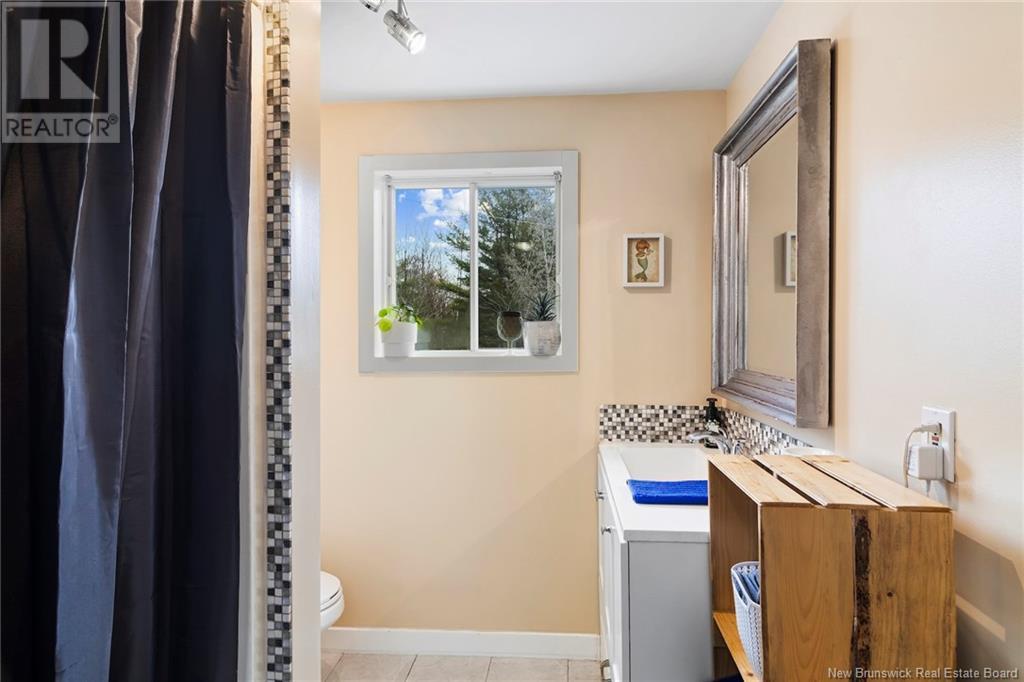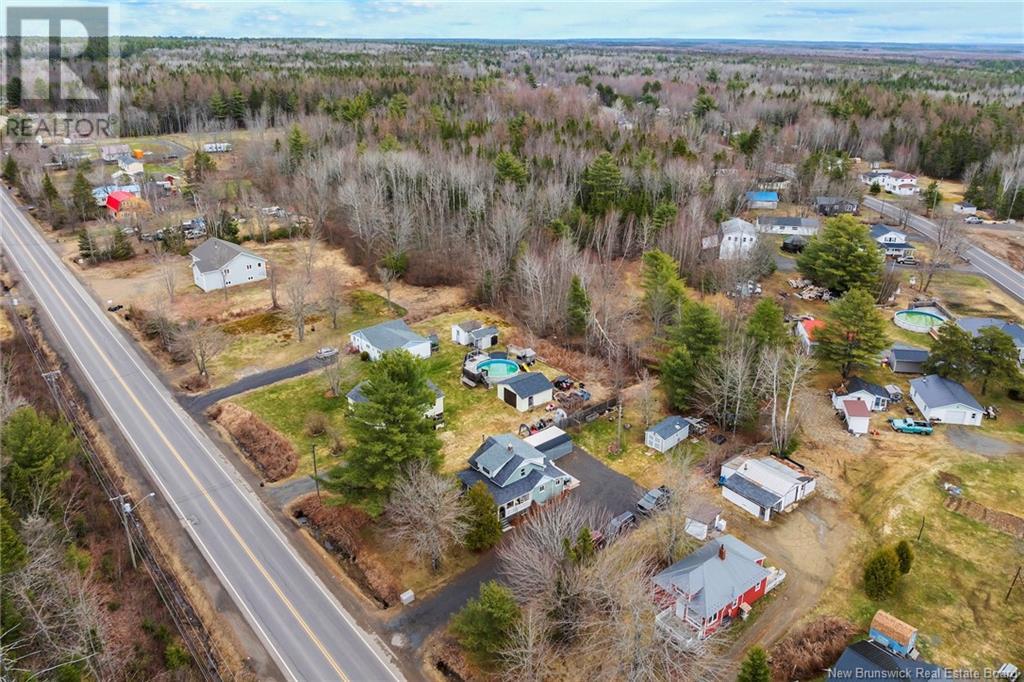892 Pleasant Drive Minto, New Brunswick E4B 3K1
$189,900
Welcome to this warm and inviting 3-bedroom home nestled in the heart of Minto,where small-town charm meets modern convenience.Perfectly suited for families, first-time buyers,or those looking to downsize without compromising on quality,this thoughtfully upgraded property offers the ideal blend of comfort,functionality,and affordability.Boasting over $45k in recent renovations,this move-in-ready home has been significantly improved for both peace of mind and everyday enjoyment.Key upgrades include a new roof,providing long-term durability,a brand-new wood stove that adds both charm and efficiency,updated ceilings that brighten and refresh the living spaces,and a newly installed French drain system to protect the foundation and drainage.In addition to these major improvements the home features a range of interior updates that elevate its overall style and usability,making it feel fresh and modern while maintaining a cozy,welcoming atmosphere.Located just seconds from all local amenities, including schools, grocery stores and more,this home is also only 30 min from Base Gagetown + the city of Fredericton,making it an excellent option for commuters or military families seeking convenience without the high price tag.Set in a quiet,friendly neighborhood,this property is on an oversized village lot also including seacan and shed for optimal storage+usability,a rare opportunity to own a well-maintained home with significant upgrades.Dont miss your chance to make this gem your own! (id:55272)
Property Details
| MLS® Number | NB117064 |
| Property Type | Single Family |
| Features | Treed, Balcony/deck/patio |
Building
| BathroomTotal | 2 |
| BedroomsAboveGround | 3 |
| BedroomsTotal | 3 |
| ExteriorFinish | Vinyl |
| FlooringType | Laminate |
| FoundationType | Block, Concrete |
| HalfBathTotal | 1 |
| HeatingFuel | Wood |
| HeatingType | Baseboard Heaters, Stove |
| SizeInterior | 1269 Sqft |
| TotalFinishedArea | 1269 Sqft |
| Type | House |
| UtilityWater | Well |
Land
| AccessType | Year-round Access |
| Acreage | No |
| LandscapeFeatures | Landscaped |
| Sewer | Municipal Sewage System |
| SizeIrregular | 1394 |
| SizeTotal | 1394 M2 |
| SizeTotalText | 1394 M2 |
| ZoningDescription | Residential |
Rooms
| Level | Type | Length | Width | Dimensions |
|---|---|---|---|---|
| Second Level | Other | 10'6'' x 6'6'' | ||
| Second Level | Primary Bedroom | 10'8'' x 14'0'' | ||
| Second Level | Bedroom | 8'11'' x 10'10'' | ||
| Second Level | 3pc Bathroom | 6'4'' x 6'11'' | ||
| Main Level | Other | 6'0'' x 12'9'' | ||
| Main Level | 2pc Bathroom | 6'0'' x 4'11'' | ||
| Main Level | Kitchen | 10'9'' x 19'3'' | ||
| Main Level | Laundry Room | 13'5'' x 7'11'' | ||
| Main Level | Living Room | 15'2'' x 15'6'' | ||
| Main Level | Foyer | 6'10'' x 6'0'' |
https://www.realtor.ca/real-estate/28222876/892-pleasant-drive-minto
Interested?
Contact us for more information
Karah Mcdonald
Salesperson
90 Woodside Lane, Unit 101
Fredericton, New Brunswick E3C 2R9




















