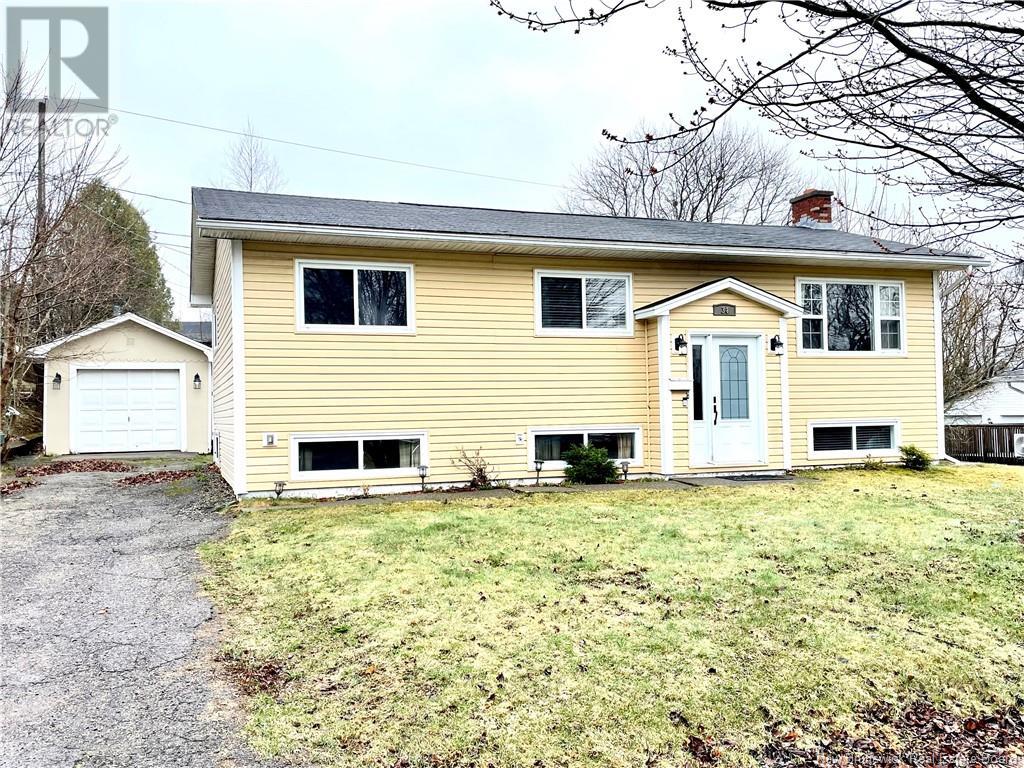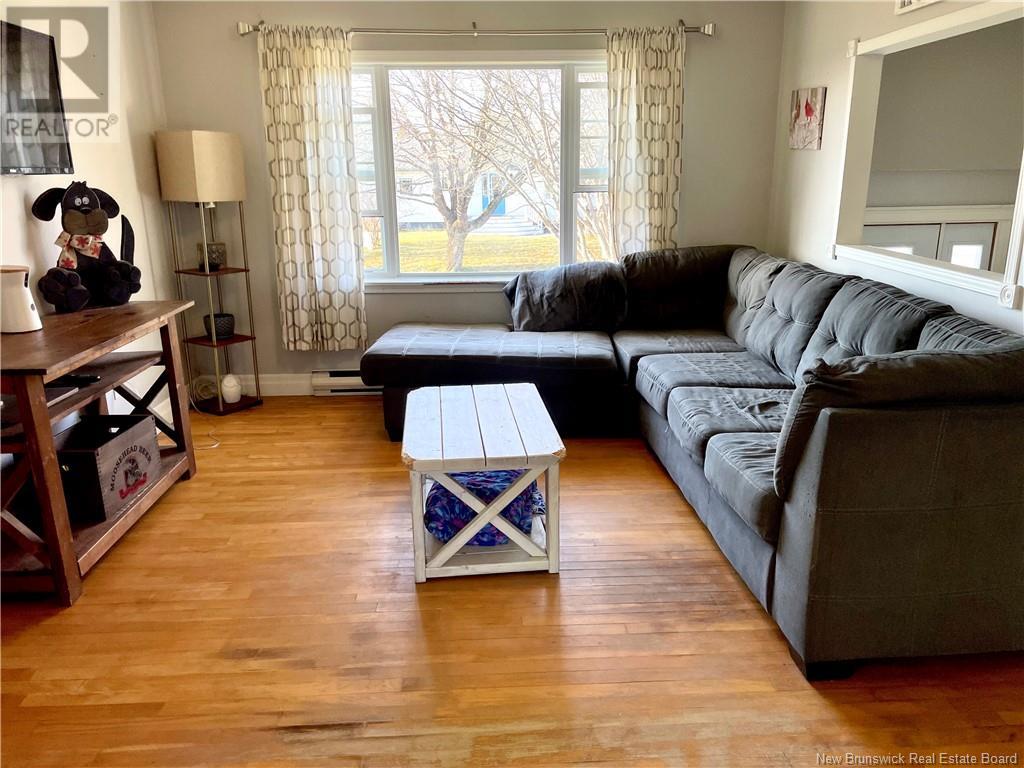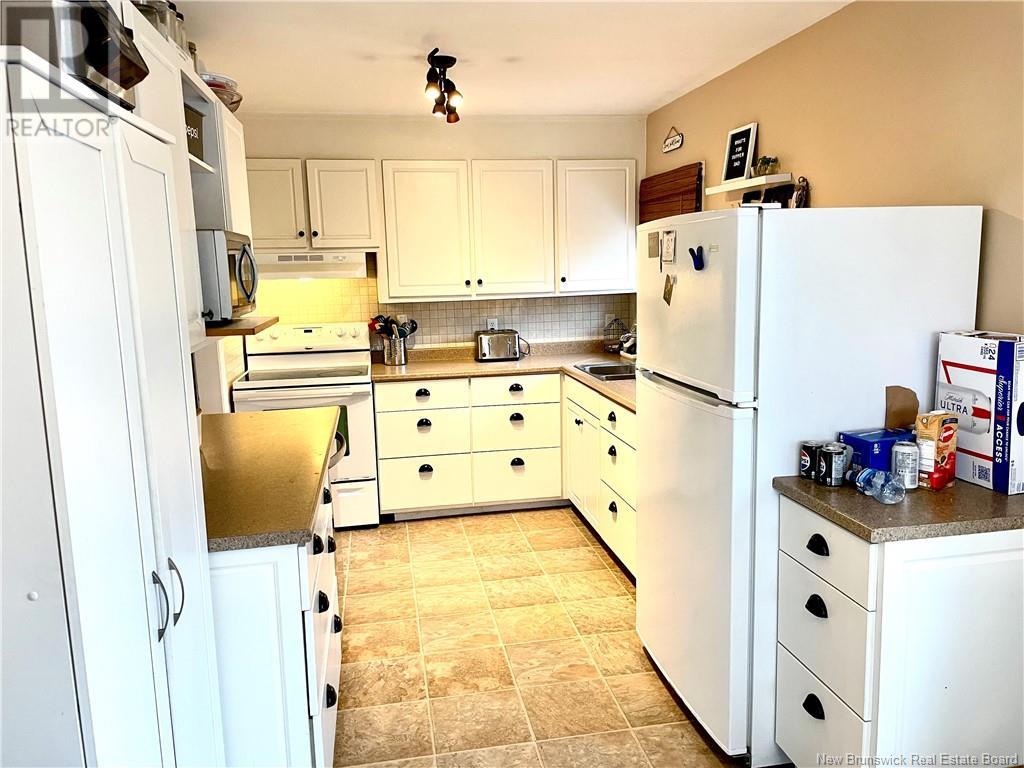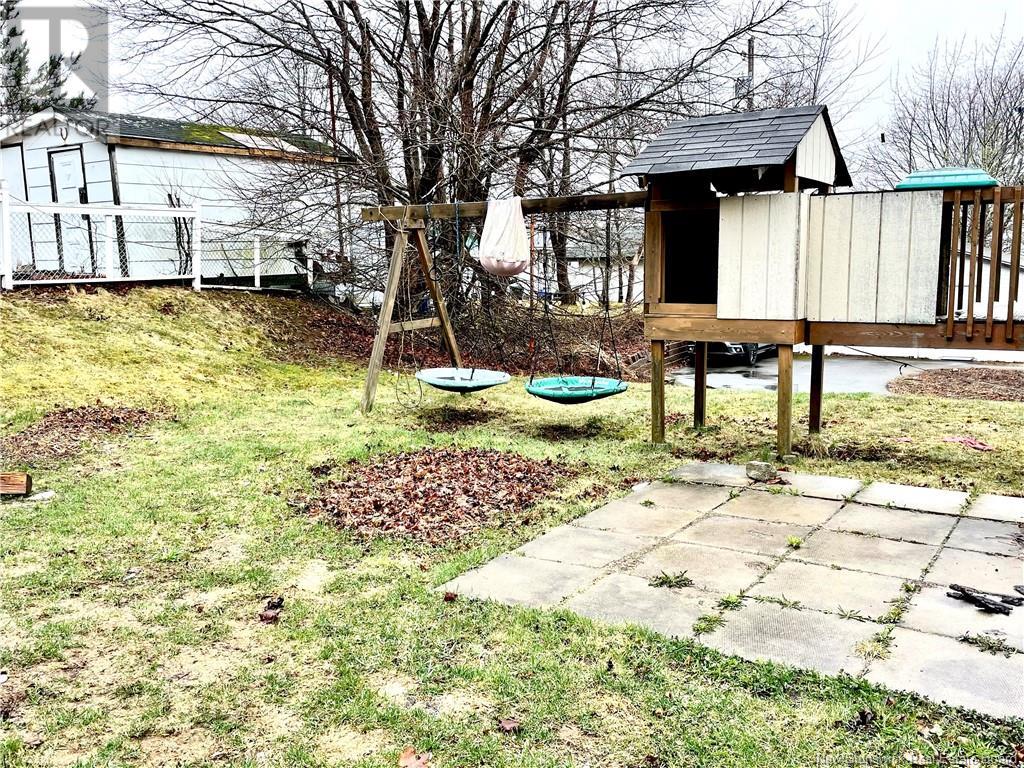34 Morley Crescent Saint John, New Brunswick E2J 2X6
$249,900
This home is located in the highly prized neighbourhood of Forest Hills. Newer windows, siding, roof shingles, kitchen, both bathrooms and central vac. If you are looking for a home to raise a family with all the amenities minutes away well here it is.Walking distance to schools, parks, malls, restaurants and so much more. Outside the home offers a landscaped yard with a private backyard and garage, paved driveway and large 20 x 8 deck with attached play set. Moving inside you will find 3 bedrooms,a main bath, an open concept kitchen/dining area and large living room, hardwood floors throughout the main level. Moving downstairs you will find a family room, a bedroom/play room, 3/4 bathroom and a separate laundry room with storage. Call today for full details or a private viewing. (id:55272)
Property Details
| MLS® Number | NB117123 |
| Property Type | Single Family |
| EquipmentType | Water Heater |
| Features | Balcony/deck/patio |
| RentalEquipmentType | Water Heater |
Building
| BathroomTotal | 2 |
| BedroomsAboveGround | 3 |
| BedroomsBelowGround | 1 |
| BedroomsTotal | 4 |
| ArchitecturalStyle | Split Level Entry |
| BasementDevelopment | Partially Finished |
| BasementType | Full (partially Finished) |
| ConstructedDate | 1964 |
| ExteriorFinish | Vinyl |
| FireplaceFuel | Wood |
| FireplacePresent | Yes |
| FireplaceType | Unknown |
| FlooringType | Carpeted, Ceramic, Laminate, Hardwood |
| FoundationType | Concrete |
| HeatingFuel | Electric, Wood |
| HeatingType | Baseboard Heaters, Stove |
| SizeInterior | 1008 Sqft |
| TotalFinishedArea | 1608 Sqft |
| Type | House |
| UtilityWater | Municipal Water |
Parking
| Detached Garage | |
| Garage |
Land
| AccessType | Year-round Access |
| Acreage | No |
| LandscapeFeatures | Landscaped |
| Sewer | Municipal Sewage System |
| SizeIrregular | 7297.93 |
| SizeTotal | 7297.93 Sqft |
| SizeTotalText | 7297.93 Sqft |
Rooms
| Level | Type | Length | Width | Dimensions |
|---|---|---|---|---|
| Basement | Laundry Room | 10'0'' x 7'6'' | ||
| Basement | 3pc Bathroom | 6'4'' x 5'5'' | ||
| Basement | Bedroom | 22'0'' x 11'0'' | ||
| Basement | Recreation Room | 22'2'' x 11'0'' | ||
| Main Level | Foyer | 6'6'' x 5'5'' | ||
| Main Level | 4pc Bathroom | 8'6'' x 4'10'' | ||
| Main Level | Bedroom | 11'3'' x 8'5'' | ||
| Main Level | Bedroom | 11'0'' x 7'6'' | ||
| Main Level | Primary Bedroom | 10'1'' x 9'10'' | ||
| Main Level | Kitchen/dining Room | 22'4'' x 8'4'' | ||
| Main Level | Living Room | 14'6'' x 11'6'' |
https://www.realtor.ca/real-estate/28222542/34-morley-crescent-saint-john
Interested?
Contact us for more information
Al Mcalpine
Salesperson
154 Hampton Rd.
Rothesay, New Brunswick E2E 2R3





























