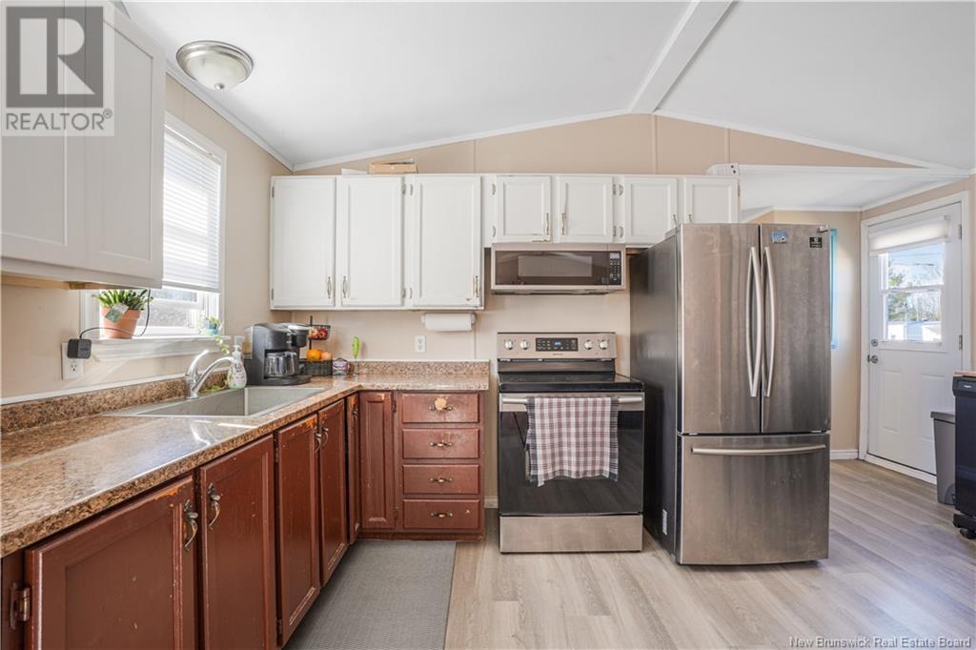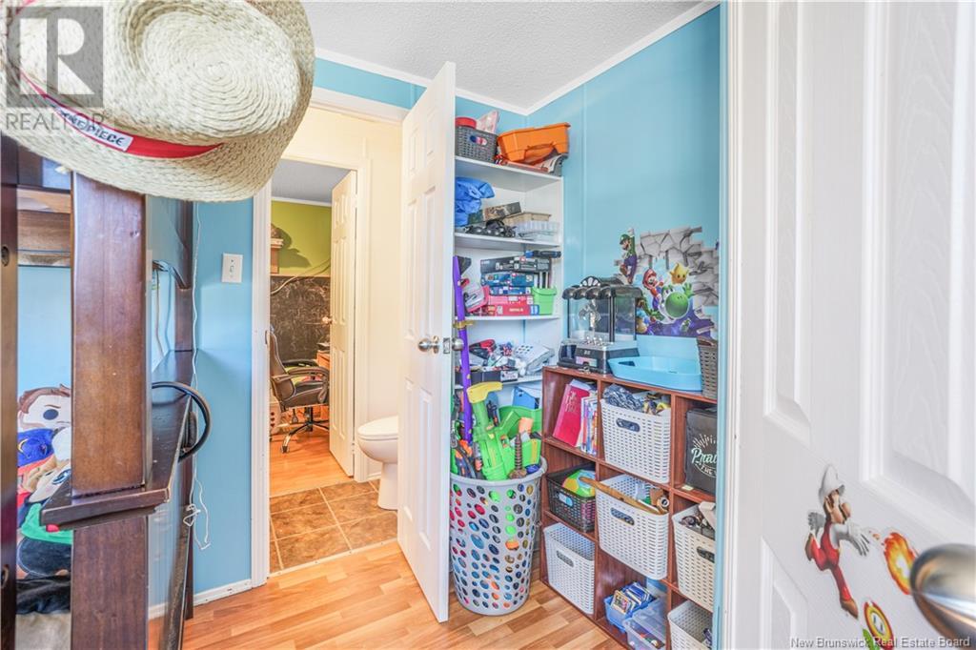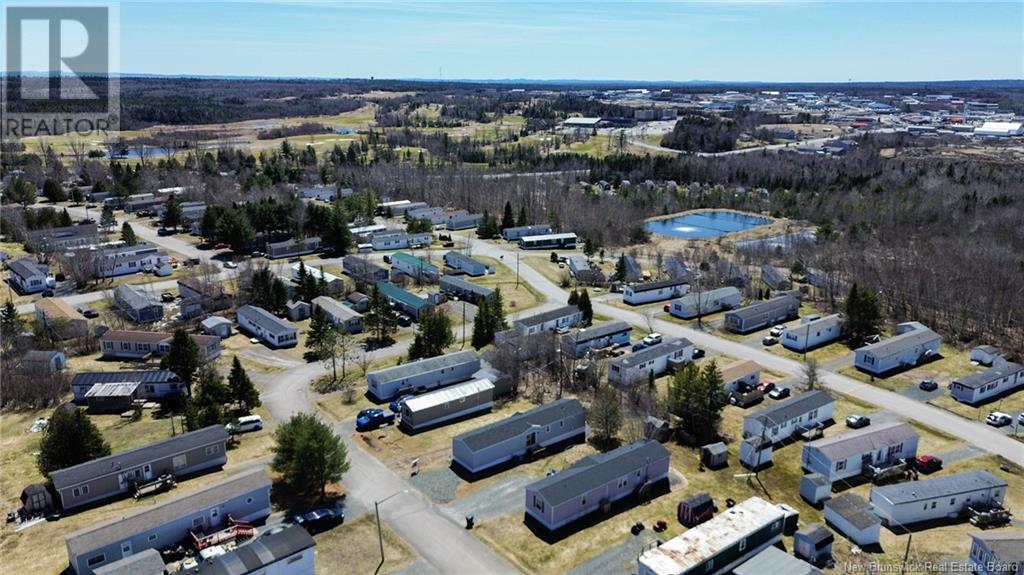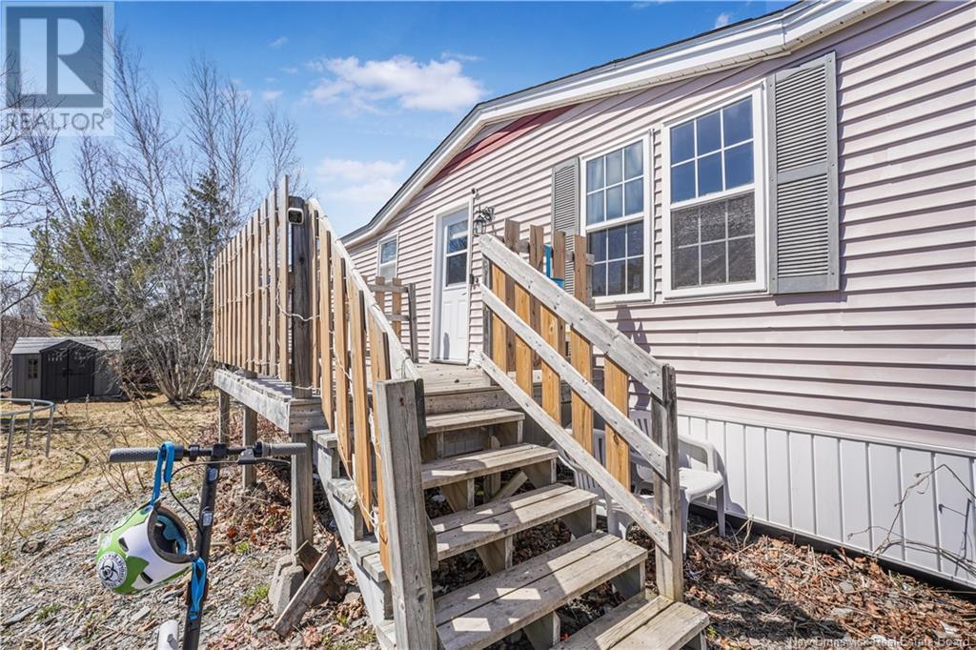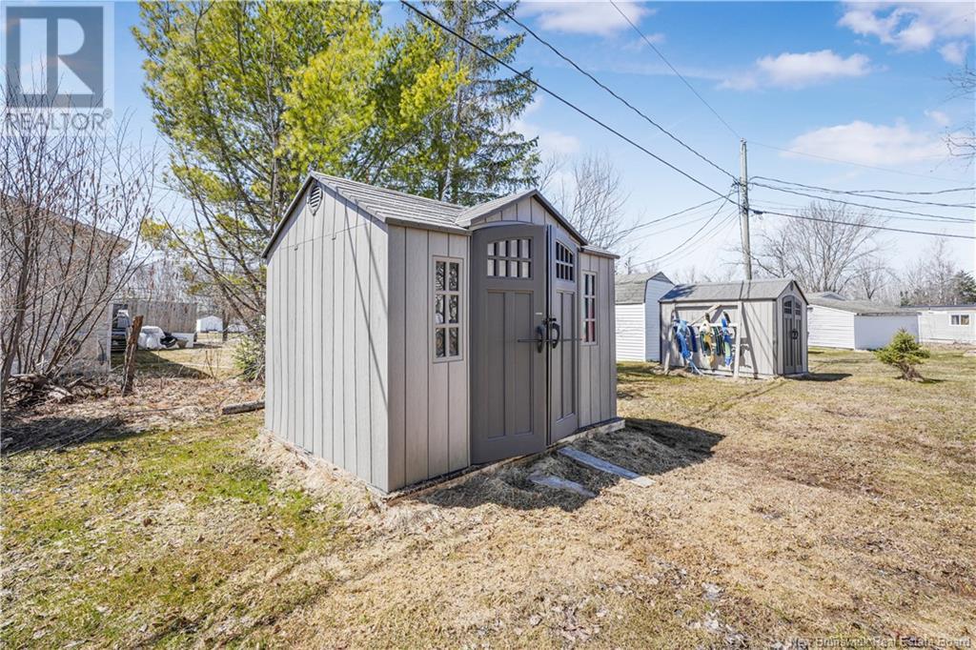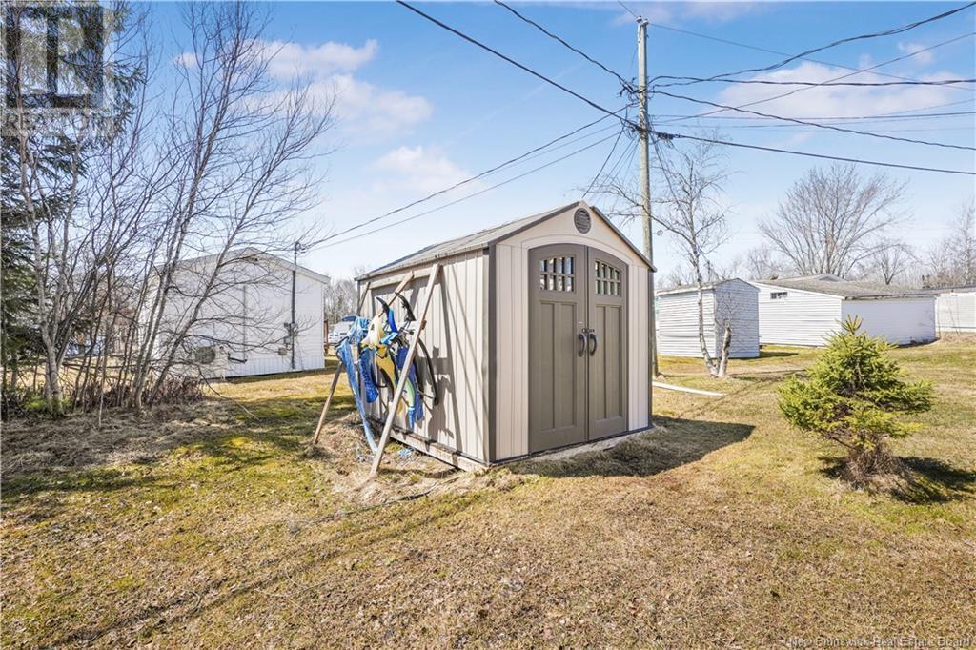41 Elmdale Crescent Fredericton, New Brunswick E3B 6P9
$114,900
Welcome to 41 Elmdale Crescent! This bright 3-bedroom, 1.5-bath home offers open-concept living with a spacious kitchen, dining area, and living room flowing seamlessly together. Off the living room, a hallway leads to two bedrooms with a half bath ensuite connecting the two. On the opposite side of the home, you'll find the primary bedroom, full bath, and convenient laundry area. This home is close to grocery stores, shopping, the hospital and all amenities. Don't miss your opportunity to make this home yours. (id:55272)
Property Details
| MLS® Number | NB117157 |
| Property Type | Single Family |
| Features | Balcony/deck/patio |
| Structure | Shed |
Building
| BathroomTotal | 2 |
| BedroomsAboveGround | 3 |
| BedroomsTotal | 3 |
| ArchitecturalStyle | Mini |
| ConstructedDate | 1992 |
| CoolingType | Heat Pump |
| ExteriorFinish | Vinyl |
| FlooringType | Laminate |
| HalfBathTotal | 1 |
| HeatingFuel | Electric |
| HeatingType | Baseboard Heaters, Heat Pump |
| SizeInterior | 1039 Sqft |
| TotalFinishedArea | 1039 Sqft |
| Type | House |
| UtilityWater | Community Water System |
Land
| AccessType | Year-round Access |
| Acreage | No |
Rooms
| Level | Type | Length | Width | Dimensions |
|---|---|---|---|---|
| Main Level | Laundry Room | 5'0'' x 2'3'' | ||
| Main Level | Bath (# Pieces 1-6) | 2'4'' x 6'7'' | ||
| Main Level | Bedroom | 7'4'' x 12'3'' | ||
| Main Level | Bath (# Pieces 1-6) | 8'5'' x 9'5'' | ||
| Main Level | Bedroom | 9'4'' x 15'6'' | ||
| Main Level | Bedroom | 11'6'' x 12'11'' | ||
| Main Level | Living Room | 13'10'' x 15'6'' | ||
| Main Level | Dining Room | 12'2'' x 5'9'' | ||
| Main Level | Kitchen | 12'2'' x 9'5'' |
https://www.realtor.ca/real-estate/28223206/41-elmdale-crescent-fredericton
Interested?
Contact us for more information
Taylor Forsythe
Salesperson
90 Woodside Lane, Unit 101
Fredericton, New Brunswick E3C 2R9









