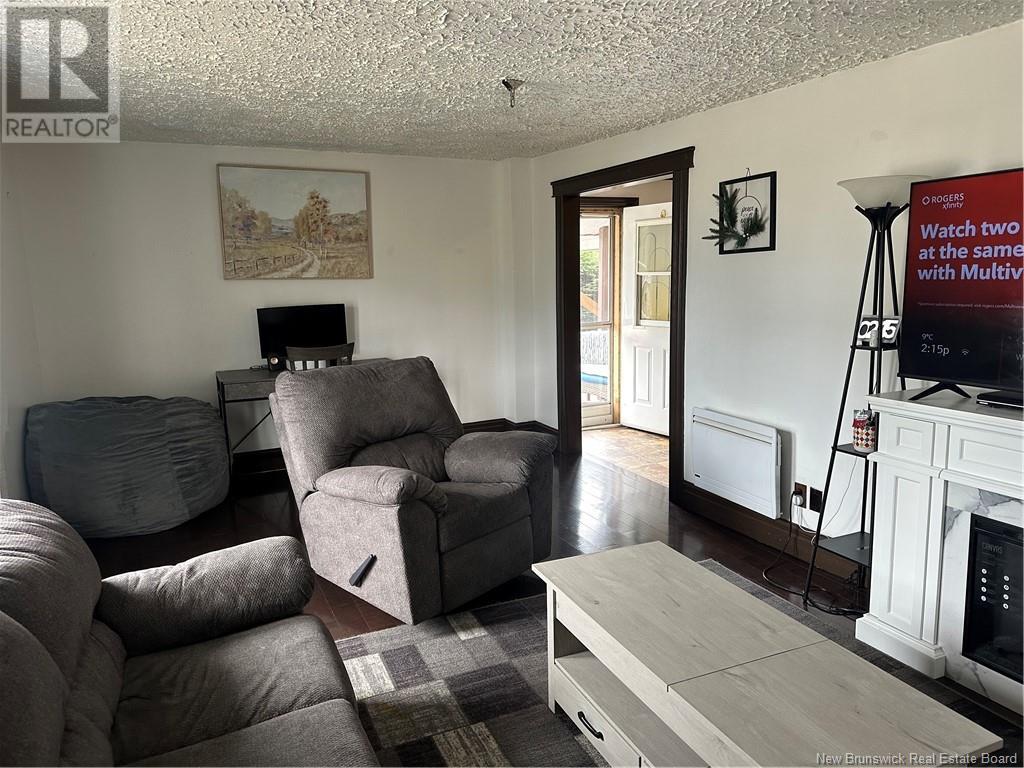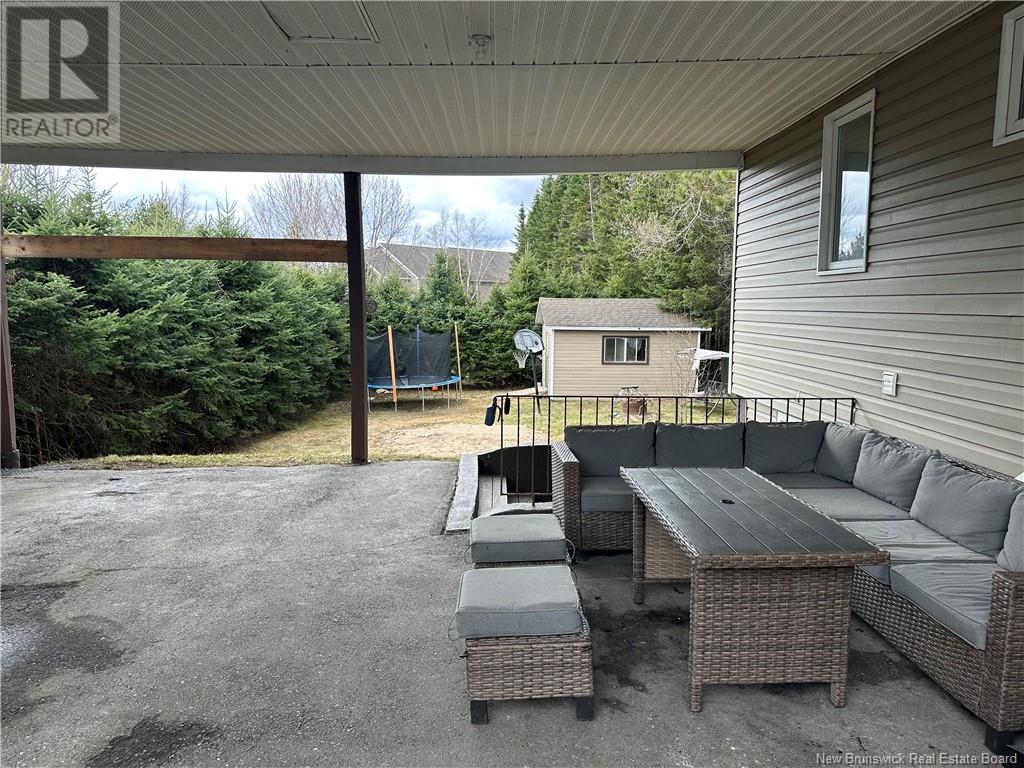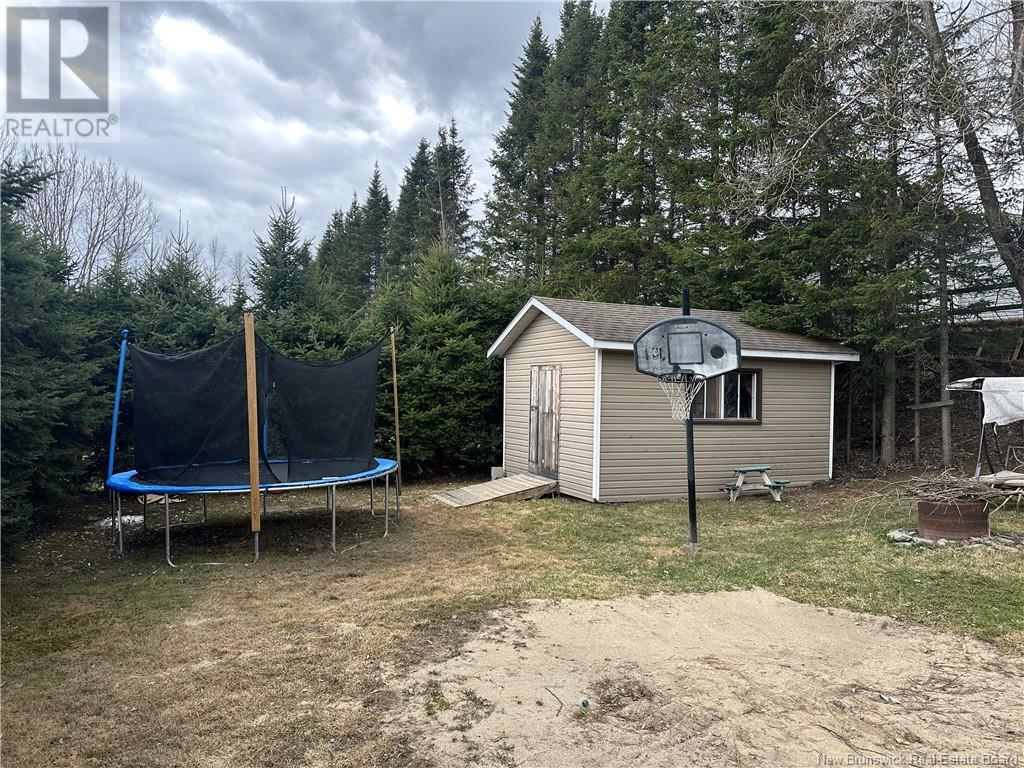14 Pine Street Grand-Sault/grand Falls, New Brunswick E3Y 1B1
$219,900
Welcome to your dream home! This versatile property offers the perfect blend of comfort and functionality, ideal for large families or those seeking rental income. **First Level:** - Three generously sized bedrooms, perfect for restful nights and personal space. - A full bathroom designed for convenience and ease. **Lower Level:** - Featuring its own private entrance, the lower level is a fantastic in-law suite or rental opportunity. - Complete with a kitchen, two additional bedrooms, and another full bathroom, this space offers independence and comfort. - Ample living space that accommodates multigenerational living. - Flexible layout provides options for home offices or guest suites. - Located in a family-friendly neighborhood with easy access to amenities. Dont miss out on this incredible opportunity to own a property that meets all your familys needs and more! Schedule a viewing today! (id:55272)
Property Details
| MLS® Number | NB117091 |
| Property Type | Single Family |
| Features | Balcony/deck/patio |
Building
| BathroomTotal | 2 |
| BedroomsAboveGround | 3 |
| BedroomsBelowGround | 2 |
| BedroomsTotal | 5 |
| ExteriorFinish | Brick, Vinyl |
| FlooringType | Linoleum, Wood |
| FoundationType | Concrete |
| HeatingType | Baseboard Heaters |
| SizeInterior | 895 Sqft |
| TotalFinishedArea | 1693 Sqft |
| Type | House |
| UtilityWater | Municipal Water |
Parking
| Carport |
Land
| AccessType | Year-round Access, Road Access |
| Acreage | No |
| LandscapeFeatures | Landscaped |
| Sewer | Municipal Sewage System |
| SizeIrregular | 580 |
| SizeTotal | 580 M2 |
| SizeTotalText | 580 M2 |
Rooms
| Level | Type | Length | Width | Dimensions |
|---|---|---|---|---|
| Basement | Other | 10'5'' x 3' | ||
| Basement | Living Room | 18'6'' x 10' | ||
| Basement | Mud Room | 8'1'' x 6'4'' | ||
| Basement | Bath (# Pieces 1-6) | 12' x 4'11'' | ||
| Basement | Bedroom | 10'1'' x 9'5'' | ||
| Basement | Bedroom | 16'6'' x 9'8'' | ||
| Basement | Other | 3' x 16'6'' | ||
| Basement | Dining Room | 10'5'' x 10'1'' | ||
| Basement | Kitchen | 8'1'' x 14'3'' | ||
| Main Level | Other | 12'3'' x 3'10'' | ||
| Main Level | Bedroom | 11'3'' x 8'8'' | ||
| Main Level | Bedroom | 12'1'' x 12' | ||
| Main Level | Bedroom | 7'1'' x 12' | ||
| Main Level | Bath (# Pieces 1-6) | 5' x 13'8'' | ||
| Main Level | Living Room | 20'1'' x 11'11'' | ||
| Main Level | Kitchen/dining Room | 20'11'' x 11'11'' |
https://www.realtor.ca/real-estate/28224182/14-pine-street-grand-saultgrand-falls
Interested?
Contact us for more information
Sylvain Poitras
Agent Manager
207 Main St
Grand Falls, New Brunswick E3Z 2W1































