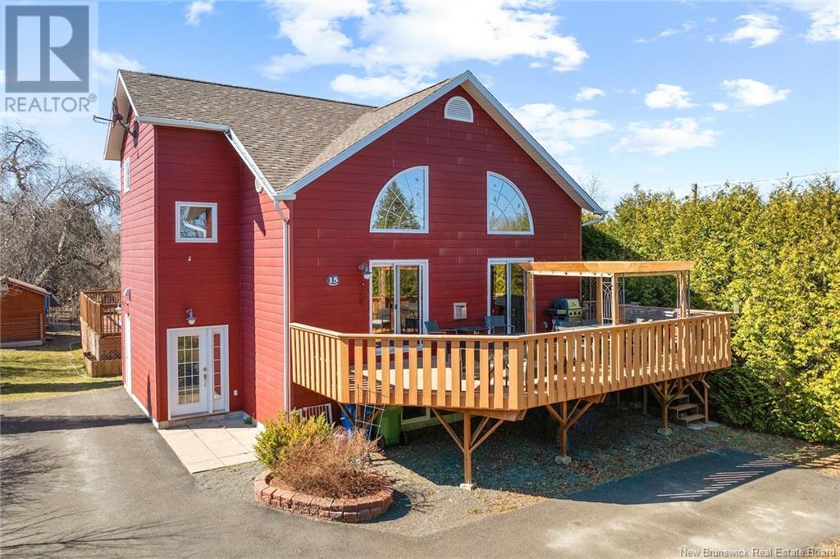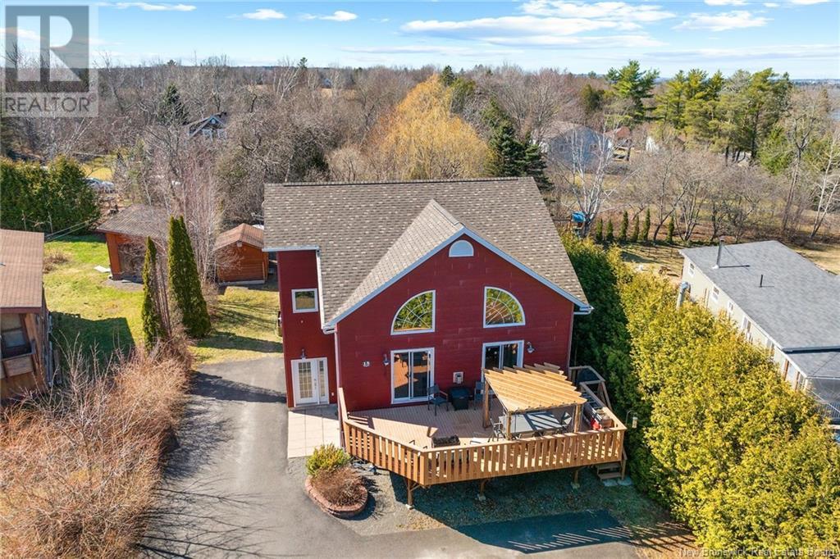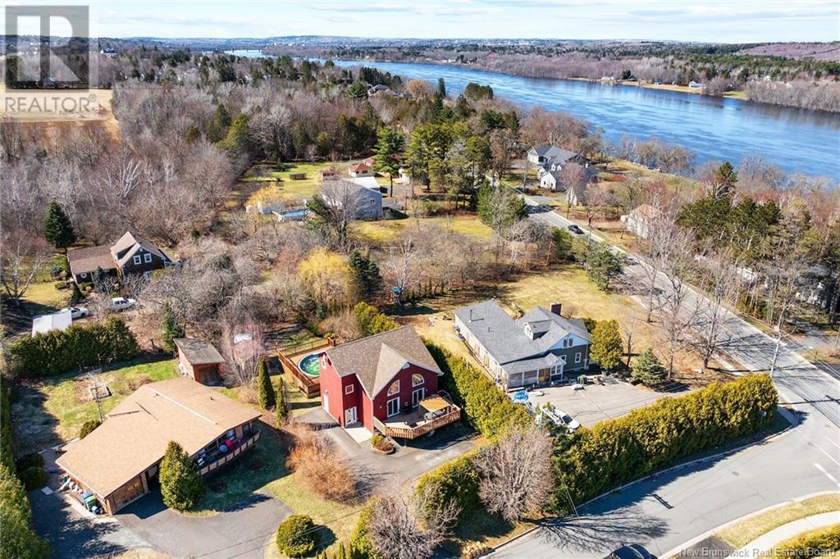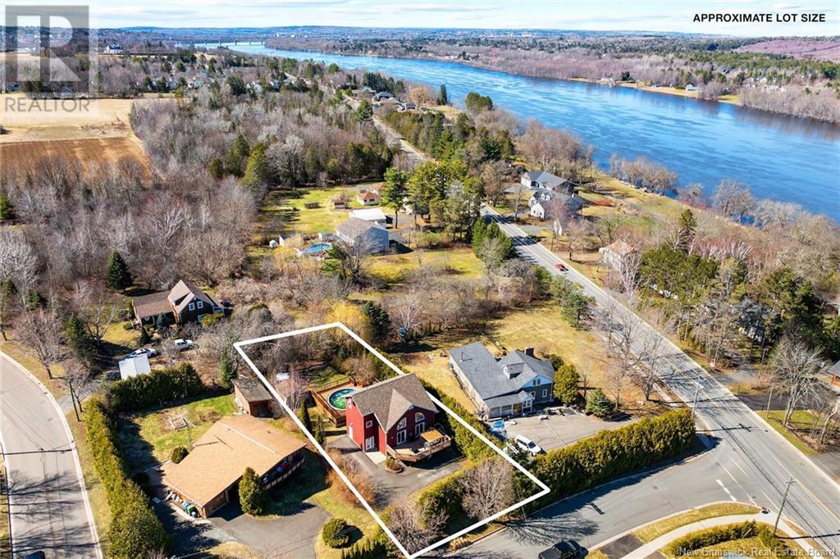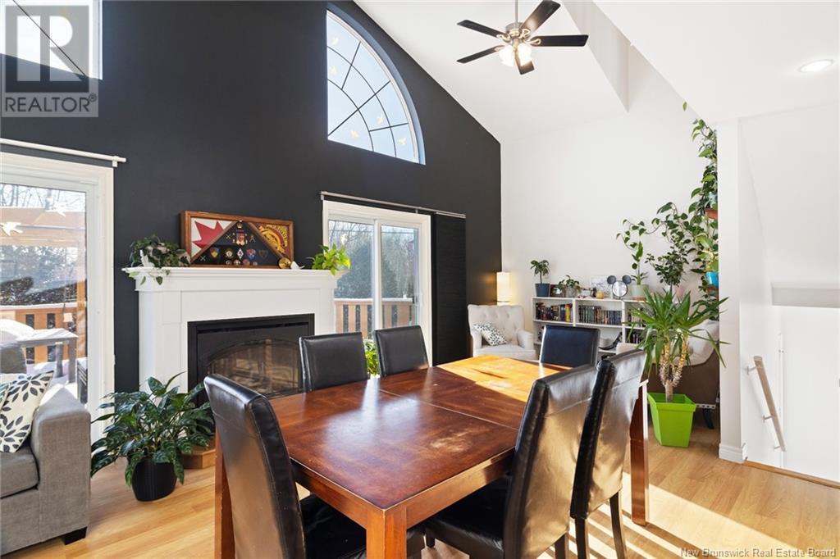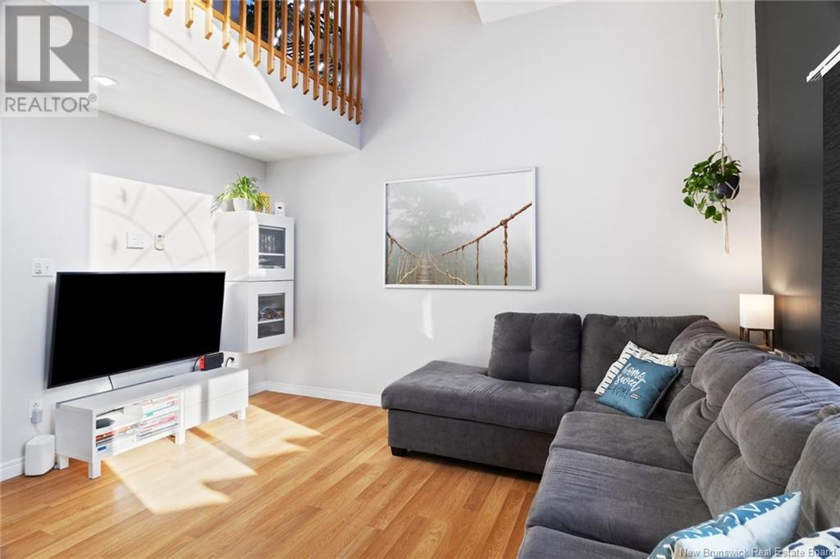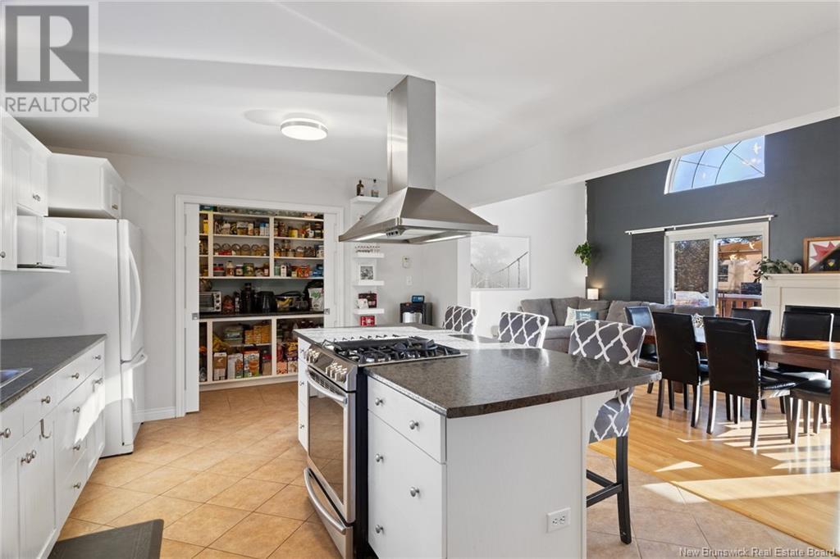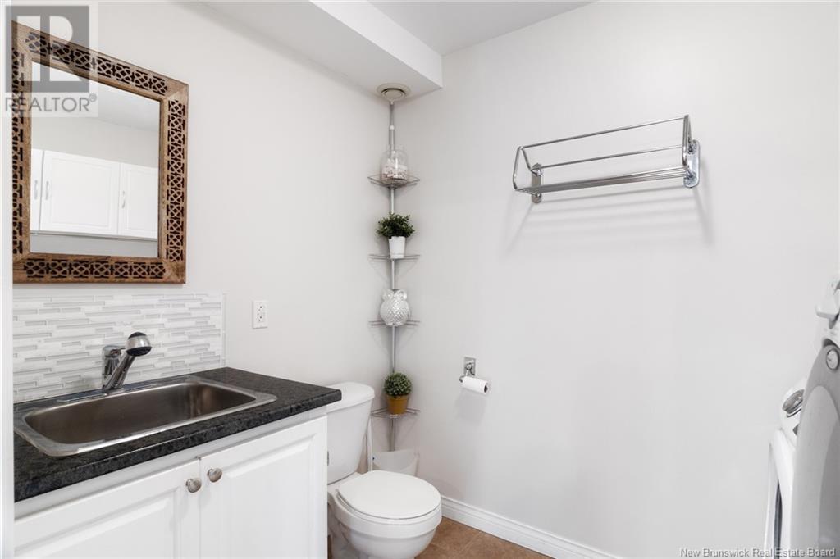15 Adams Street Fredericton, New Brunswick E3B 0A9
$499,900
Welcome to 15 Adams Street! This beautifully maintained three-level chalet-style home sits on a park-like, landscaped lot just 8 minutes from downtown Fredericton and 15 minutes to CFB Gagetown. Built to last with CanExcel siding and expansive pressure-treated decking, this home blends quality and charm. The bright great room, with soaring ceilings and an open-to-above design, is flooded with natural light, perfect for entertaining. Stay cozy with a high-efficiency natural gas fireplace or cool off with a ductless heat pump. The crisp white kitchen offers abundant cabinetry, a natural gas stove, and a massive walk-in pantry through French doors. Upstairs, the primary suite overlooks the great room and features a large walk-in closet and spa-like ensuite with updated counters and a luxurious tub/shower combo. Step out onto your private cedar deck to enjoy your morning coffee. The lower level includes three bedrooms, a full bath, and a spacious rec room. Outside, enjoy summer days on the large deck with an above-ground pool and make use of the baby barn for extra storage. A truly special property, ready to welcome you home! (id:55272)
Property Details
| MLS® Number | NB117169 |
| Property Type | Single Family |
| EquipmentType | Water Heater |
| Features | Level Lot, Balcony/deck/patio |
| RentalEquipmentType | Water Heater |
| Structure | Shed |
Building
| BathroomTotal | 3 |
| BedroomsAboveGround | 1 |
| BedroomsBelowGround | 3 |
| BedroomsTotal | 4 |
| ArchitecturalStyle | 3 Level |
| ConstructedDate | 2005 |
| CoolingType | Heat Pump |
| ExteriorFinish | Vinyl |
| FlooringType | Laminate, Tile |
| FoundationType | Concrete |
| HalfBathTotal | 1 |
| HeatingType | Heat Pump, Radiant Heat |
| SizeInterior | 1336 Sqft |
| TotalFinishedArea | 2091 Sqft |
| Type | House |
| UtilityWater | Municipal Water |
Land
| AccessType | Year-round Access |
| Acreage | No |
| LandscapeFeatures | Landscaped |
| Sewer | Municipal Sewage System |
| SizeIrregular | 913 |
| SizeTotal | 913 M2 |
| SizeTotalText | 913 M2 |
| ZoningDescription | R-2 |
Rooms
| Level | Type | Length | Width | Dimensions |
|---|---|---|---|---|
| Second Level | Other | 5'5'' x 12'6'' | ||
| Second Level | 5pc Bathroom | 12'0'' x 8'7'' | ||
| Second Level | Primary Bedroom | 15'0'' x 12'6'' | ||
| Basement | 3pc Bathroom | 5'0'' x 8'1'' | ||
| Basement | Bedroom | 8'6'' x 14'0'' | ||
| Basement | Bedroom | 10'0'' x 11'10'' | ||
| Basement | Family Room | 12'7'' x 14'0'' | ||
| Basement | Foyer | 7'1'' x 7'6'' | ||
| Basement | Bedroom | 10'1'' x 8'1'' | ||
| Main Level | Pantry | 4'6'' x 12'1'' | ||
| Main Level | 2pc Bathroom | 5'0'' x 8'3'' | ||
| Main Level | Kitchen | 15'7'' x 12'1'' | ||
| Main Level | Living Room/dining Room | 27'1'' x 14'9'' |
https://www.realtor.ca/real-estate/28224736/15-adams-street-fredericton
Interested?
Contact us for more information
Austin Drisdelle
Agent Manager
90 Woodside Lane, Unit 101
Fredericton, New Brunswick E3C 2R9
Johnathan Drisdelle
Salesperson
90 Woodside Lane, Unit 101
Fredericton, New Brunswick E3C 2R9
Trevor Drisdelle
Salesperson
90 Woodside Lane, Unit 101
Fredericton, New Brunswick E3C 2R9
Lacey Porter
Salesperson
90 Woodside Lane, Unit 101
Fredericton, New Brunswick E3C 2R9


