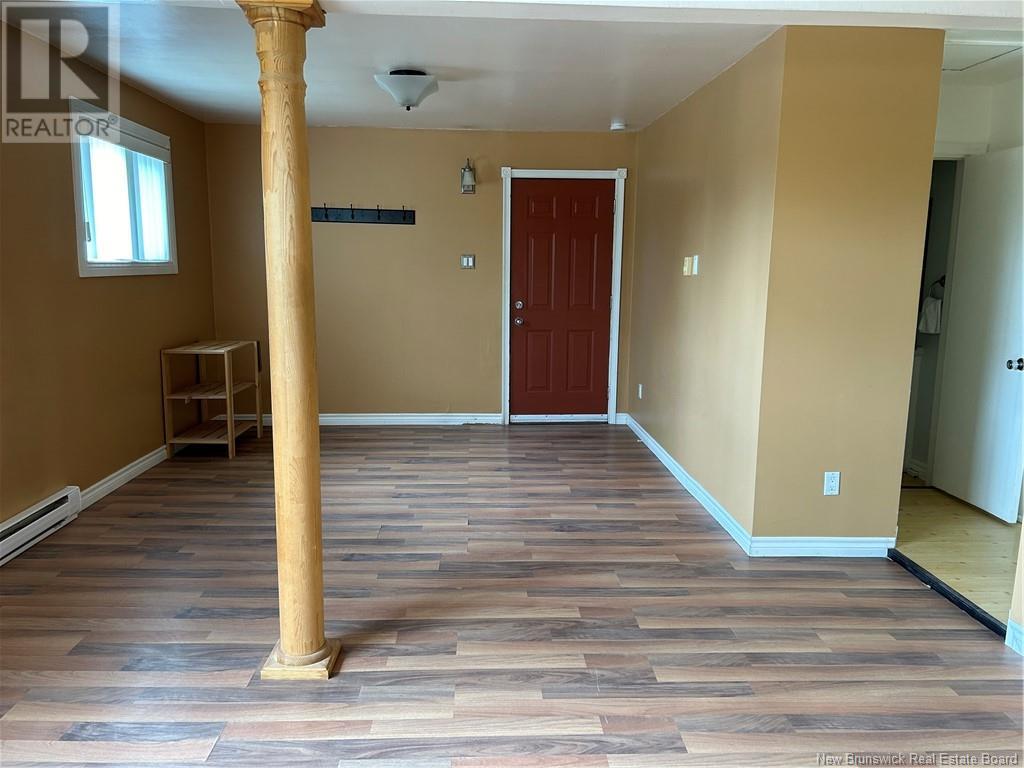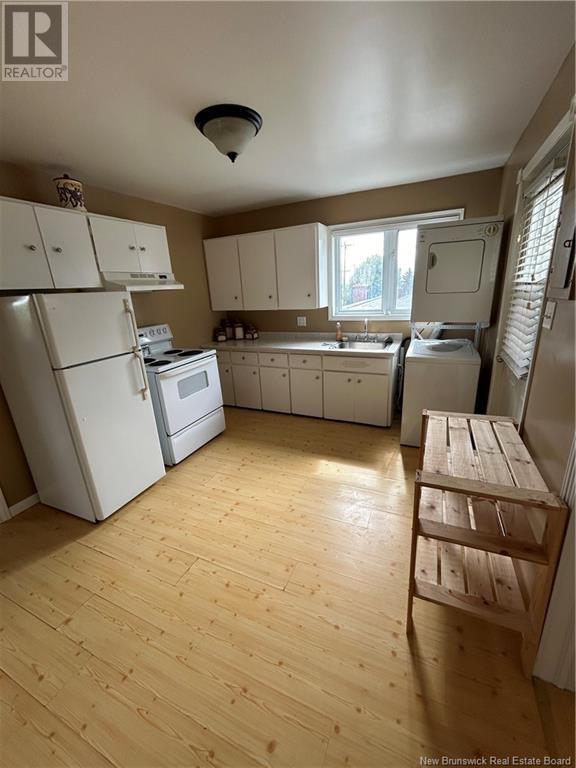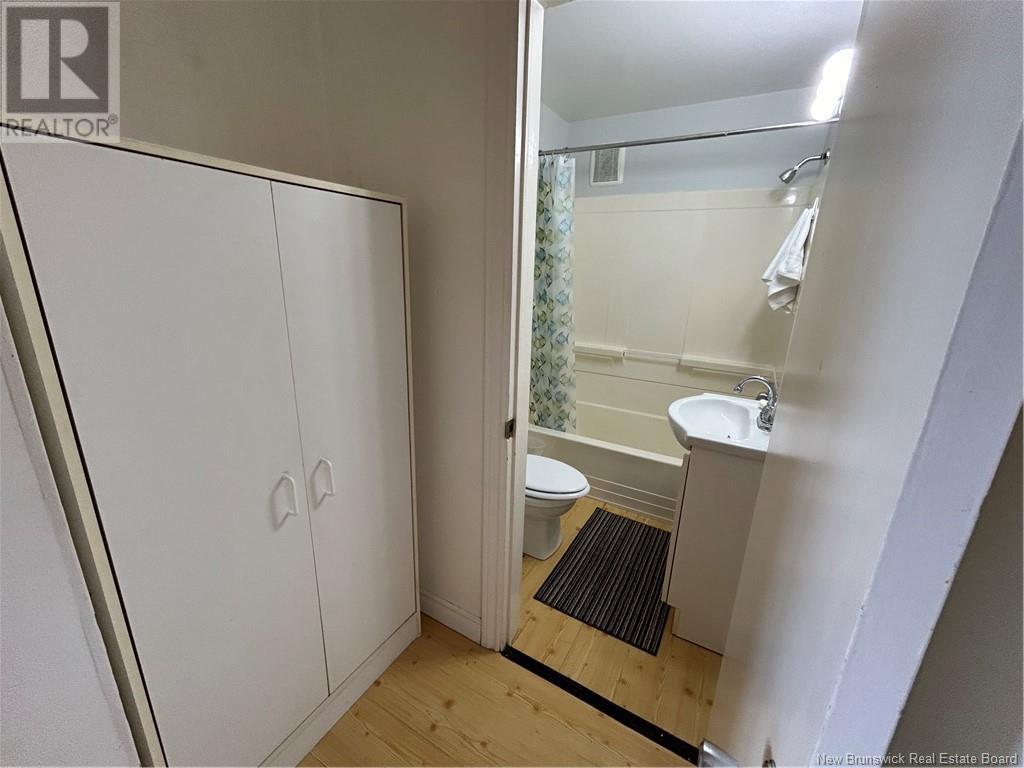102/104 Kenmore Drive Moncton, New Brunswick E1A 4J9
$399,900
P.S. Don't Overlook the possibility of an INCOME from the GARAGE that's on it's OWN METER/MINI SPLIT/WIRED FOR WELDERS. SEPARATED ROOMS & a Great Place for DETAILERS/CAR ENTHUSIASTS/ CAB DRIVERS ETC. to work out of> Owner's been here for 25 years & wants to head out to the Country & YOU'LL LOVE what he's created~ Upstairs is a 2 BEDROOM/SEPARATE METER/DECK & collecting $1200.00/mth. & they pay the H & L~ Friends up there & could be $1500.00 in todays Market. He lives on the Main Level 3-BEDROOM & there's ROOM TO EXPAND USING THE UNFINISHED BASEMENT that's EXTRA HIGH & DRY & was replaced by Joseph MacDonald years ago. IT'S all plumbed in for a Bathroom & Kitchen(all the parts are there for both & will stay) NEW HOUSING ACCELERATOR LAWS coming out the end of this month that may allow that basement to LEGALLY be DEVELOPED INTO A 4TH INCOME-Feds Want & Need MORE HOUSING, so rules are changing. City Hall has all the details. Legal WINDOWS were put in when the Basement was Lifted to a New, High & Dry Level that's been completely replaced. OFF the SHEDIAC ROAD in LEWISVILLE. Offers up a DECK ON THE MAIN LEVEL, A SMALL GARDENING AREA & A GREEN SPACE FOR the KIDS- ALL FENCED IN~ 2-SEPARATE DRIVEWAYS> Room for 2 cars on one side for the UPSTAIRS. Other Sides a DOUBLE DRIVEWAY THAT EASILY HOLDS 8-10 CARS & could be shared easily if you were to find a separate PARTY TO LEASE THE GARAGE. Just THINK ABOUT THAT>3 RENTALS AS IS/ ALL ON THEIR OWN METERS & POSSIBLE XTRA UNIT in the Basement~ (id:55272)
Property Details
| MLS® Number | NB117046 |
| Property Type | Single Family |
Building
| BathroomTotal | 2 |
| BedroomsAboveGround | 5 |
| BedroomsTotal | 5 |
| ArchitecturalStyle | 2 Level |
| CoolingType | Heat Pump |
| ExteriorFinish | Vinyl |
| HeatingFuel | Electric |
| HeatingType | Baseboard Heaters, Heat Pump |
| SizeInterior | 1900 Sqft |
| TotalFinishedArea | 1900 Sqft |
| Type | House |
| UtilityWater | Municipal Water |
Land
| Acreage | No |
| Sewer | Municipal Sewage System |
| SizeIrregular | 652 |
| SizeTotal | 652 M2 |
| SizeTotalText | 652 M2 |
Rooms
| Level | Type | Length | Width | Dimensions |
|---|---|---|---|---|
| Second Level | Bedroom | 12'4'' x 12'11'' | ||
| Second Level | Primary Bedroom | 15'8'' x 16'6'' | ||
| Second Level | 4pc Bathroom | 7'2'' x 8'9'' | ||
| Second Level | Kitchen | 12'7'' x 14'5'' | ||
| Second Level | Living Room/dining Room | 15'2'' x 24'3'' | ||
| Main Level | Bedroom | 10'2'' x 9'3'' | ||
| Main Level | Bedroom | 8'1'' x 12'2'' | ||
| Main Level | Primary Bedroom | 15'2'' x 10'3'' | ||
| Main Level | Pantry | 4'3'' x 6'2'' | ||
| Main Level | 4pc Bathroom | 6'3'' x 12'8'' | ||
| Main Level | Kitchen/dining Room | 10'3'' x 6'9'' | ||
| Main Level | Kitchen | 15'2'' x 12'9'' | ||
| Main Level | Living Room | 25'3'' x 13'2'' |
https://www.realtor.ca/real-estate/28216825/102104-kenmore-drive-moncton
Interested?
Contact us for more information
Danny Hicks
Salesperson
640 Mountain Road
Moncton, New Brunswick E1C 2C3



















































