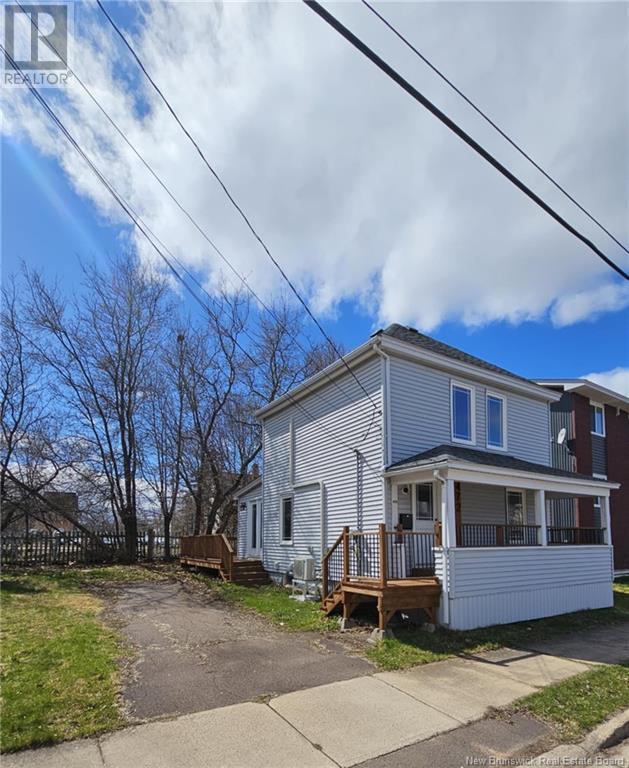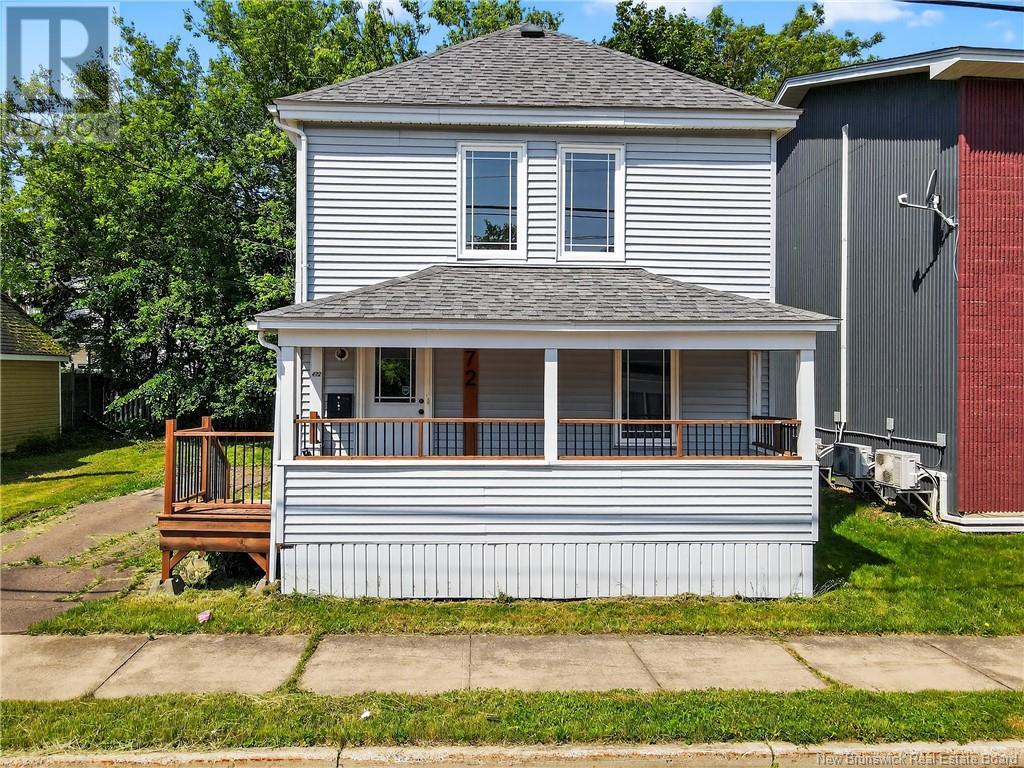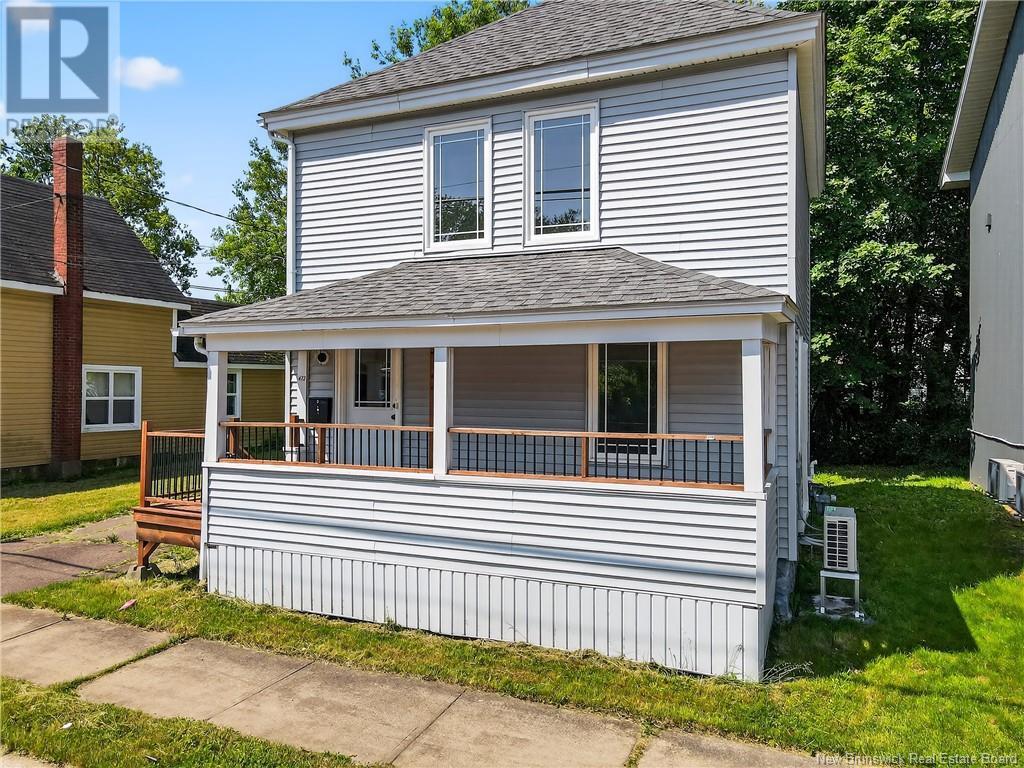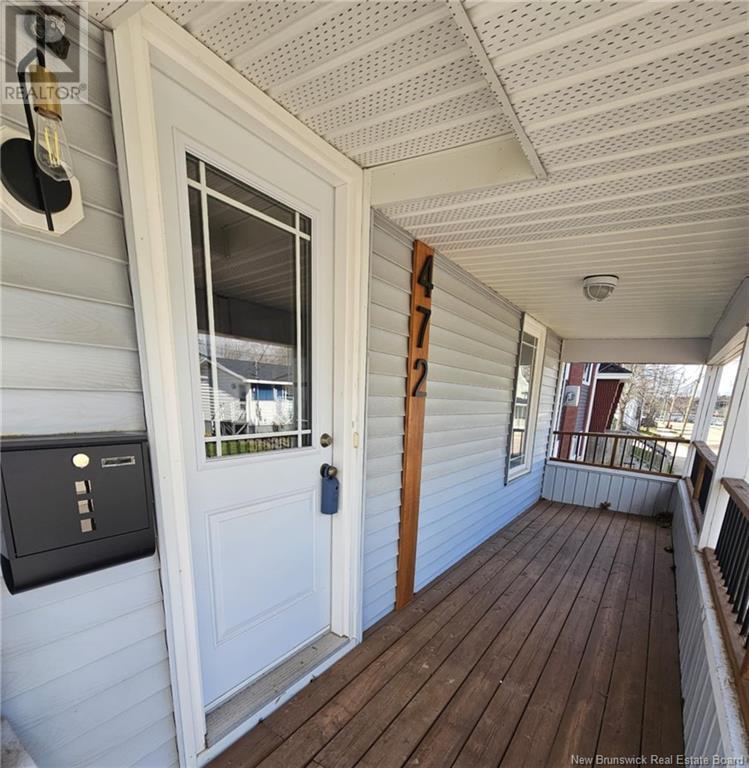472 Robinson Street Moncton, New Brunswick E1C 5E6
$299,000
Step into this thoughtfully updated home where modern convenience meets timeless style. Gleaming hardwood floors run throughout the main living spaces, complemented by sleek ceramic tile in the kitchen and bathroom for a touch of refined elegance. Enjoy peace of mind with major upgrades already completed, including two brand-new mini-split systems, new drain tile, and updated electrical and plumbing. Every detail has been considered to ensure comfort and longevity. Step outside to a spacious deck, perfect for summer gatherings, weekend barbecues, or unwinding under the stars. This move-in-ready gem is full of character and charm, offering a rare opportunity in a highly desirable neighbourhood. Dont miss your chance to call this place home, schedule your showing today! Please note: Property taxes reflect non-owner occupancy status. (id:55272)
Property Details
| MLS® Number | NB116951 |
| Property Type | Single Family |
| EquipmentType | Furnace |
| Features | Level Lot, Balcony/deck/patio |
| RentalEquipmentType | Furnace |
Building
| BathroomTotal | 1 |
| BedroomsAboveGround | 2 |
| BedroomsTotal | 2 |
| ArchitecturalStyle | 2 Level |
| BasementType | Full |
| CoolingType | Heat Pump |
| ExteriorFinish | Vinyl |
| FlooringType | Ceramic, Hardwood |
| FoundationType | Concrete |
| HeatingFuel | Natural Gas |
| HeatingType | Forced Air, Heat Pump |
| SizeInterior | 940 Sqft |
| TotalFinishedArea | 940 Sqft |
| Type | House |
| UtilityWater | Municipal Water |
Land
| AccessType | Year-round Access |
| Acreage | No |
| LandscapeFeatures | Landscaped |
| Sewer | Municipal Sewage System |
| SizeIrregular | 302 |
| SizeTotal | 302 M2 |
| SizeTotalText | 302 M2 |
| ZoningDescription | R3 - Multiple Unit |
Rooms
| Level | Type | Length | Width | Dimensions |
|---|---|---|---|---|
| Second Level | 4pc Bathroom | 9'7'' x 5'2'' | ||
| Second Level | Bedroom | 9' x 8'8'' | ||
| Second Level | Bedroom | 15' x 10' | ||
| Main Level | Kitchen | 12' x 8'8'' | ||
| Main Level | Living Room | 19'2'' x 15' |
https://www.realtor.ca/real-estate/28213971/472-robinson-street-moncton
Interested?
Contact us for more information
Tabitha Hogan
Salesperson
640 Mountain Road
Moncton, New Brunswick E1C 2C3

































