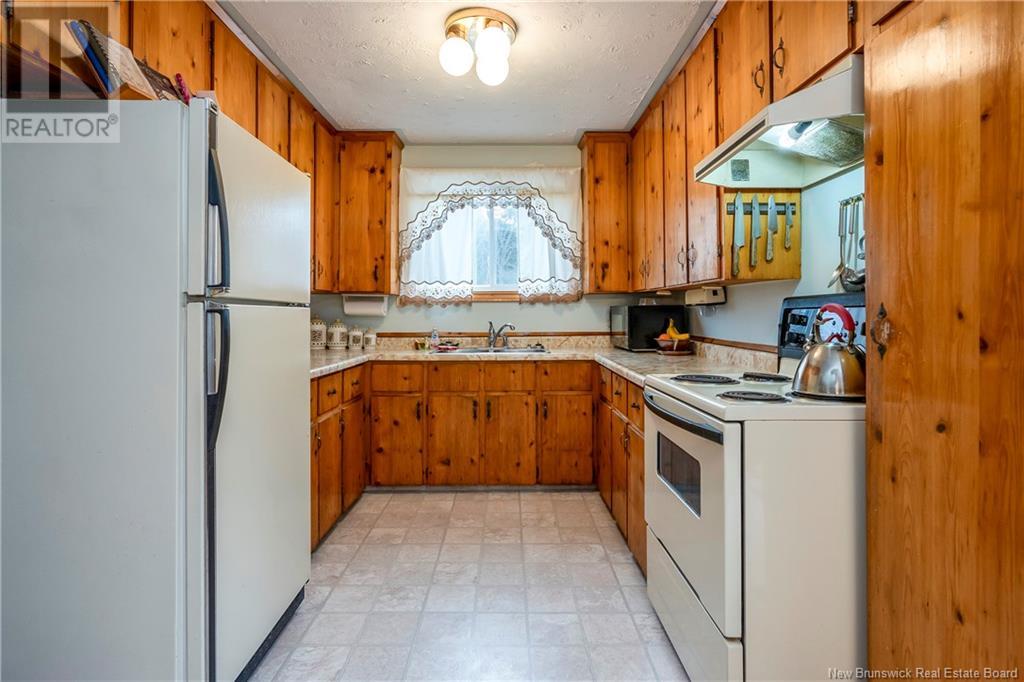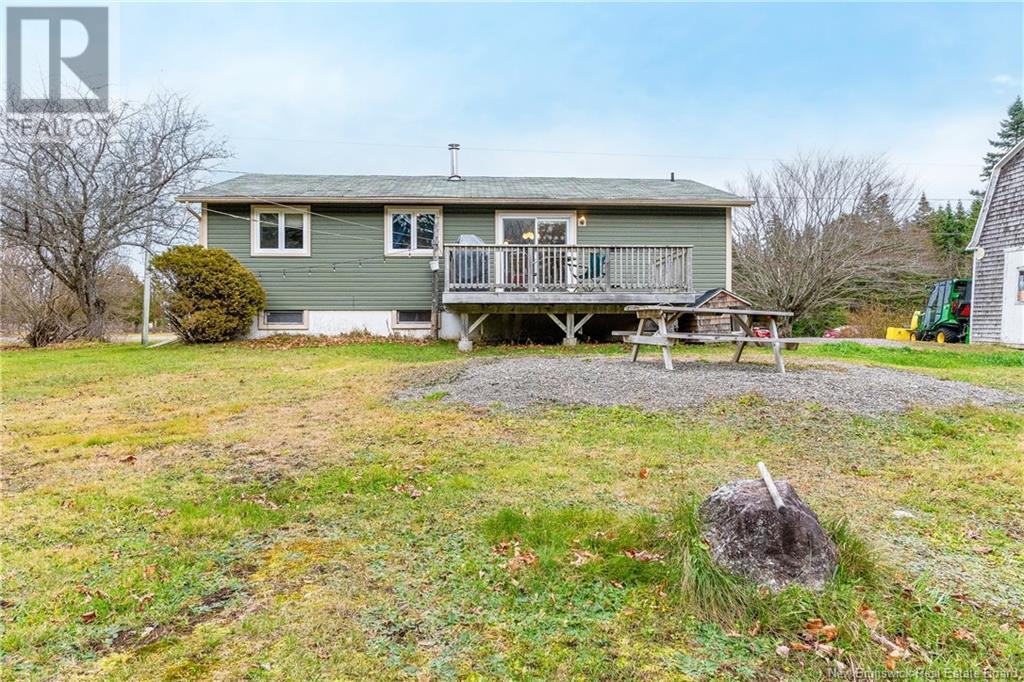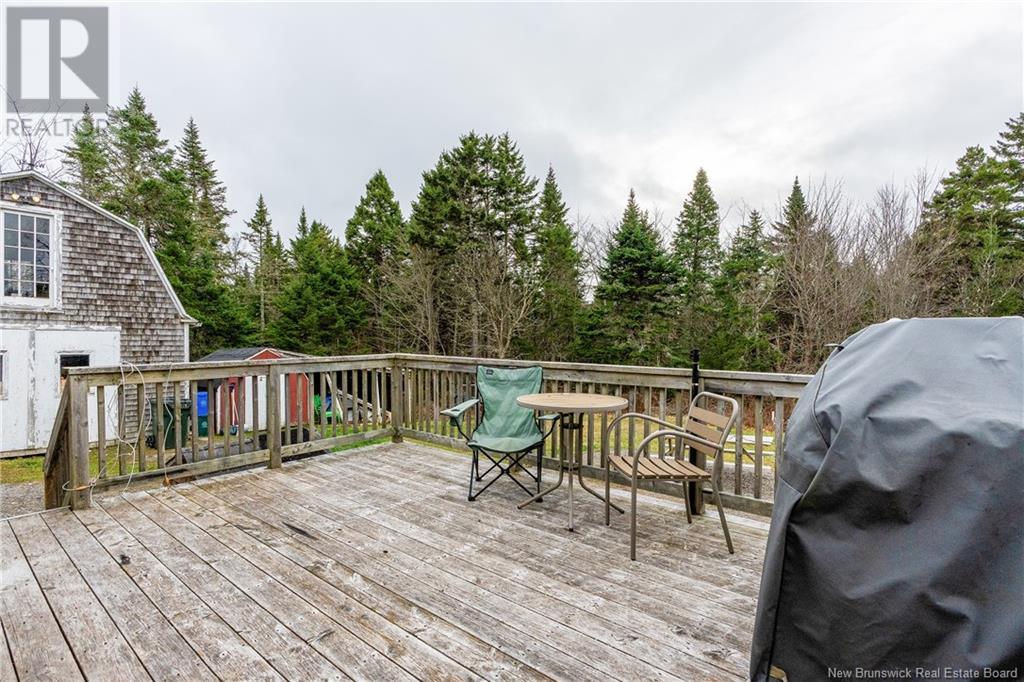10 Howell Drive Willow Grove, New Brunswick E2S 1P1
$229,900
PRIVATE YARD, QUIET STREET. This lovely bungalow is looking for a new owner after 42 years. Great family home and perfect for a first time buyer or someone looking to downsize. Tree lined yard with a large workshop/storage barn. Minutes to ATV and Snowmobile trails and a short drive to all East side amenities. This solid construction home features a covered front porch and the deck is just steps away from the kitchen...perfect for entertaining and bbq's. Recently vinyl sided and newer roof shingles as well. Great value with lots of upside. Check out the video. OFFERS REVIEWED MAY 5TH AFTER 1PM (id:55272)
Property Details
| MLS® Number | NB116647 |
| Property Type | Single Family |
| Features | Level Lot, Treed, Balcony/deck/patio |
| Structure | Workshop |
Building
| BathroomTotal | 1 |
| BedroomsAboveGround | 3 |
| BedroomsTotal | 3 |
| ArchitecturalStyle | Bungalow |
| ConstructedDate | 1970 |
| CoolingType | Heat Pump |
| ExteriorFinish | Vinyl |
| FlooringType | Carpeted, Laminate, Hardwood |
| FoundationType | Concrete |
| HeatingFuel | Electric, Wood |
| HeatingType | Baseboard Heaters, Heat Pump, Stove |
| StoriesTotal | 1 |
| SizeInterior | 1100 Sqft |
| TotalFinishedArea | 2200 Sqft |
| Type | House |
| UtilityWater | Well |
Land
| AccessType | Year-round Access |
| Acreage | No |
| LandscapeFeatures | Partially Landscaped |
| Sewer | Septic System |
| SizeIrregular | 15521 |
| SizeTotal | 15521 Sqft |
| SizeTotalText | 15521 Sqft |
Rooms
| Level | Type | Length | Width | Dimensions |
|---|---|---|---|---|
| Basement | Laundry Room | 7' x 5' | ||
| Basement | Bedroom | 10' x 9' | ||
| Basement | Bedroom | 12' x 9' | ||
| Basement | Family Room | 12' x 12' | ||
| Main Level | 3pc Bathroom | 10' x 6' | ||
| Main Level | Bedroom | 10' x 9' | ||
| Main Level | Bedroom | 10' x 9' | ||
| Main Level | Primary Bedroom | 14' x 11' | ||
| Main Level | Dining Room | 12' x 7' | ||
| Main Level | Kitchen | 12' x 9' | ||
| Main Level | Living Room | 16' x 12' |
https://www.realtor.ca/real-estate/28214078/10-howell-drive-willow-grove
Interested?
Contact us for more information
Peter Coughlan
Salesperson
71 Paradise Row
Saint John, New Brunswick E2K 3H6







































