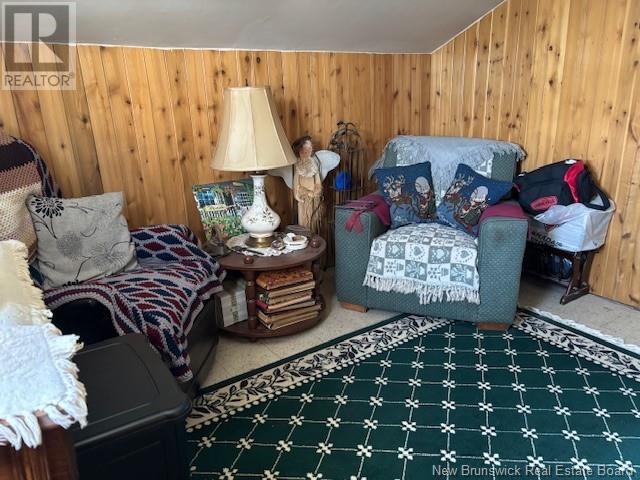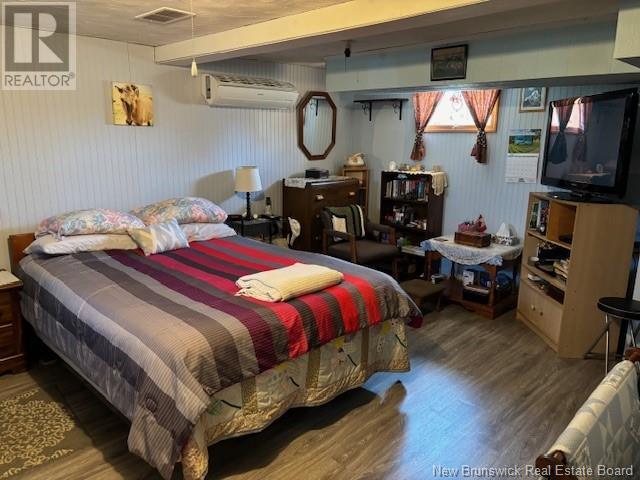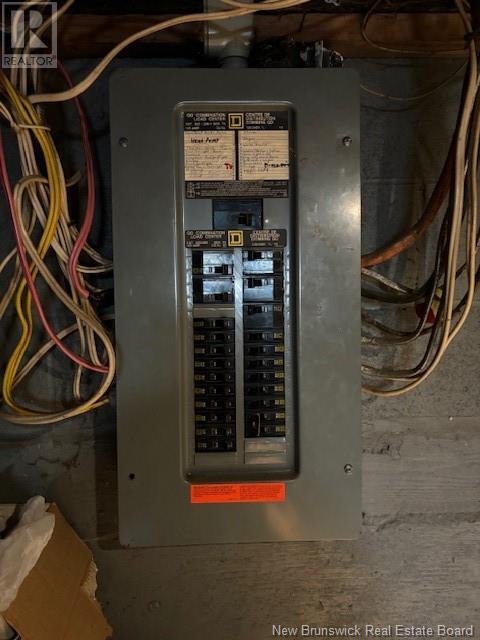13935 Route 10 Berwick, New Brunswick E5P 1C2
$225,000
Tons of updates recently completed in this 2 bedroom bungalow and just perfect for the new family or first time home owners. There is a mudroom as you come in the side door and then you walk into the eat in kitchen with new cabinets 2021. This area is open to a sitting room that could be used for a dining room or a home office. The living room is on the back of the house with a door onto a huge deck which is like another room in the summer time looking out into the fields surrounding the property. The full bath and laundry room is on the main level as well. Upstairs there is a large landing and two bedrooms. The basement has a finished family room plus a storage area and cold room. Recently renovations and updates include a new 800 g concrete septic and new field, new metal roof, new plumbing, new woodstove 2022 and new kitchen. Outside there is a workshop with an addition on the back and makes a perfect man cave plus there is a she shed and operates as a green house. Just an all around great package with pride of ownership showing everywhere. (id:55272)
Property Details
| MLS® Number | NB117065 |
| Property Type | Single Family |
| Features | Level Lot, Balcony/deck/patio |
| Structure | Workshop, Greenhouse |
Building
| BathroomTotal | 1 |
| BedroomsAboveGround | 2 |
| BedroomsTotal | 2 |
| CoolingType | Heat Pump |
| ExteriorFinish | Vinyl |
| FlooringType | Laminate |
| FoundationType | Concrete |
| HeatingFuel | Wood |
| HeatingType | Heat Pump, Stove |
| SizeInterior | 1200 Sqft |
| TotalFinishedArea | 1407 Sqft |
| Type | House |
| UtilityWater | Drilled Well, Well |
Land
| AccessType | Year-round Access |
| Acreage | No |
| LandscapeFeatures | Landscaped |
| SizeIrregular | 0.65 |
| SizeTotal | 0.65 Ac |
| SizeTotalText | 0.65 Ac |
Rooms
| Level | Type | Length | Width | Dimensions |
|---|---|---|---|---|
| Second Level | Bonus Room | 8'9'' x 10' | ||
| Second Level | Bedroom | 10'6'' x 8'3'' | ||
| Second Level | Bedroom | 10'7'' x 9' | ||
| Basement | Other | 17'10'' x 17'3'' | ||
| Basement | Family Room | 16'6'' x 12'5'' | ||
| Main Level | 4pc Bathroom | 7'2'' x 10'11'' | ||
| Main Level | Sitting Room | 8'8'' x 10'1'' | ||
| Main Level | Living Room | 12'8'' x 17'8'' | ||
| Main Level | Kitchen | 10'7'' x 17'8'' | ||
| Main Level | Mud Room | X |
https://www.realtor.ca/real-estate/28215831/13935-route-10-berwick
Interested?
Contact us for more information
Haley Bettle
Salesperson
196 Main Street
Sussex, New Brunswick E4E 1P9
Jane Mclaughlin
Salesperson
196 Main Street
Sussex, New Brunswick E4E 1P9






























