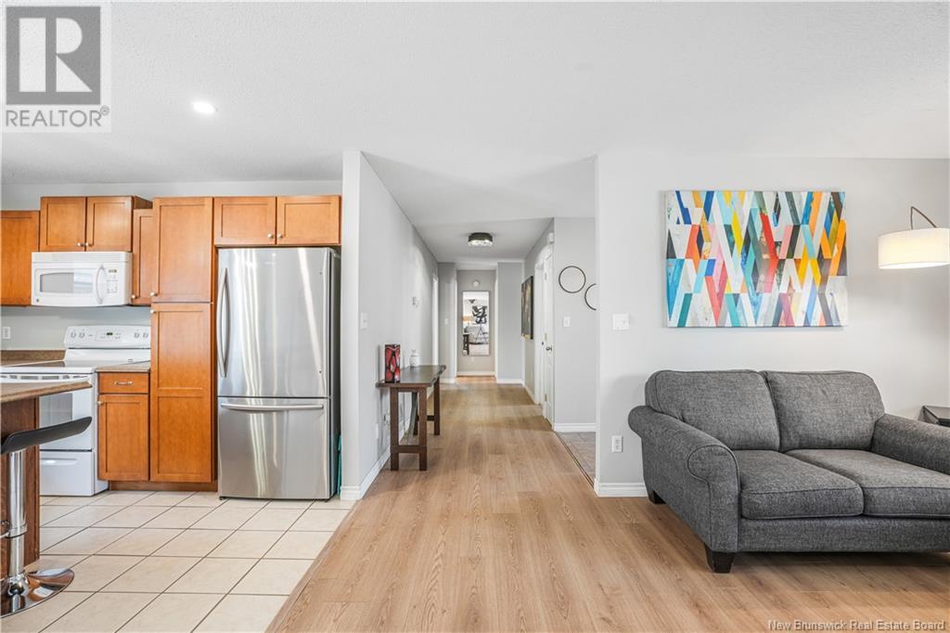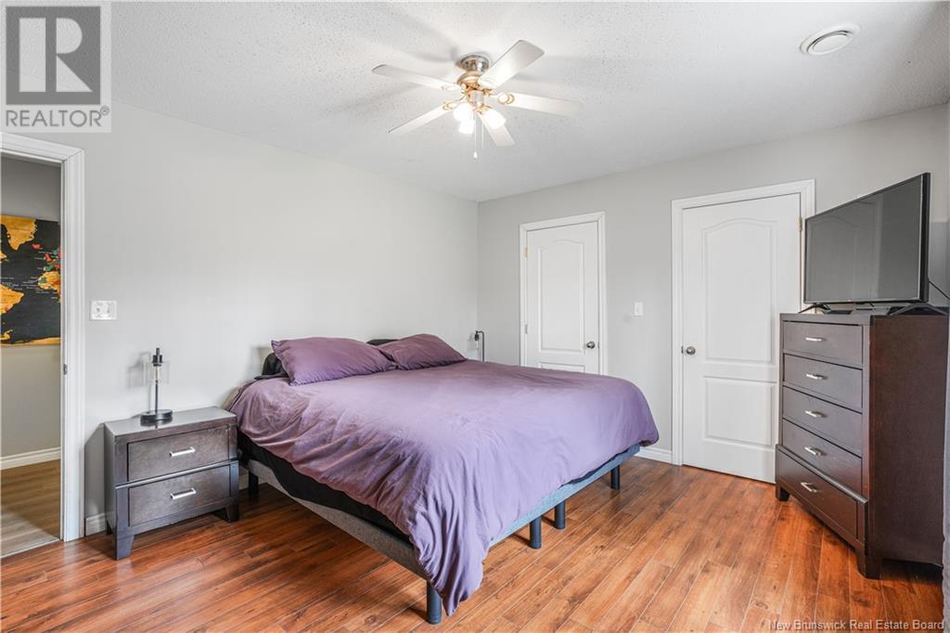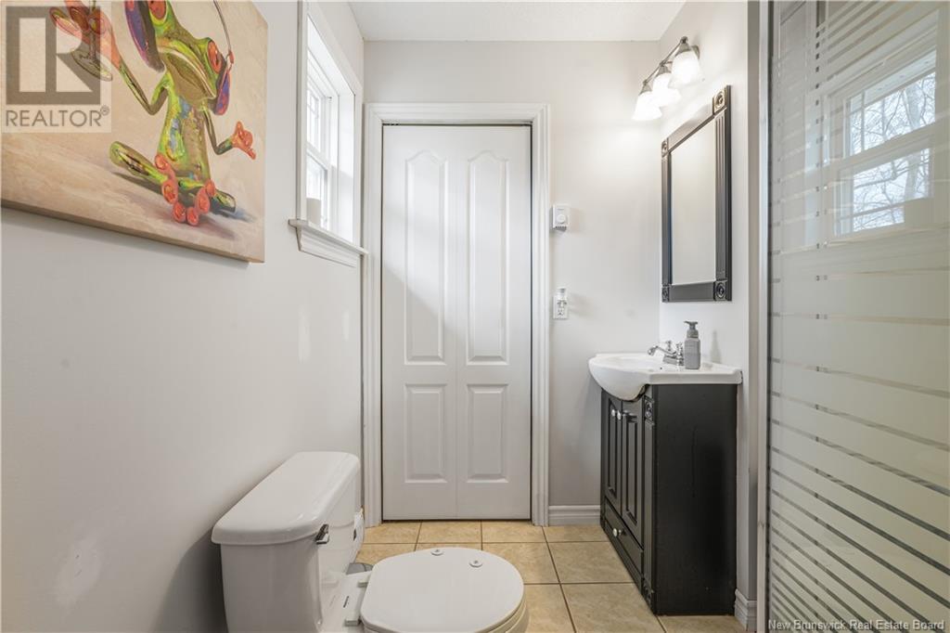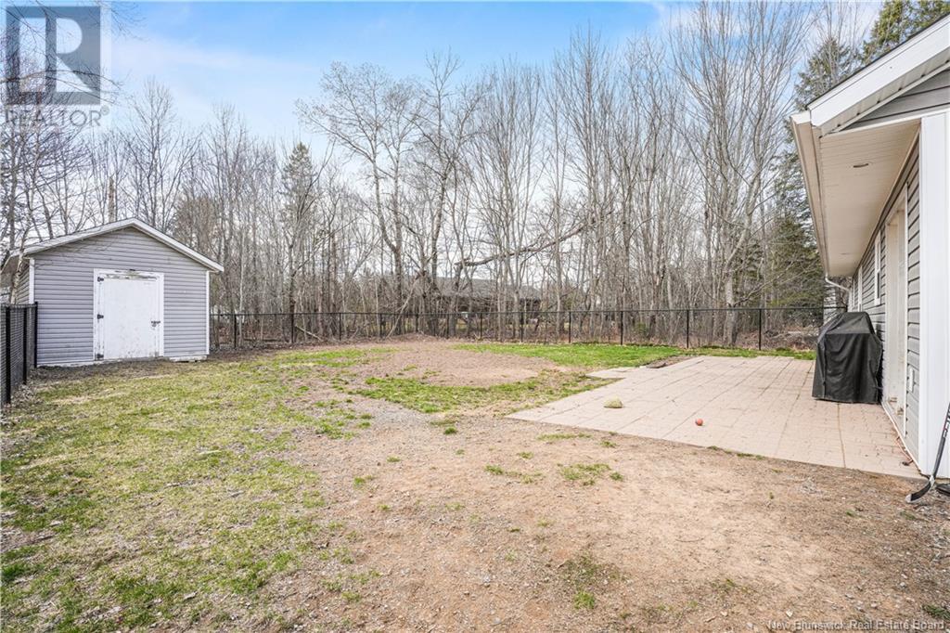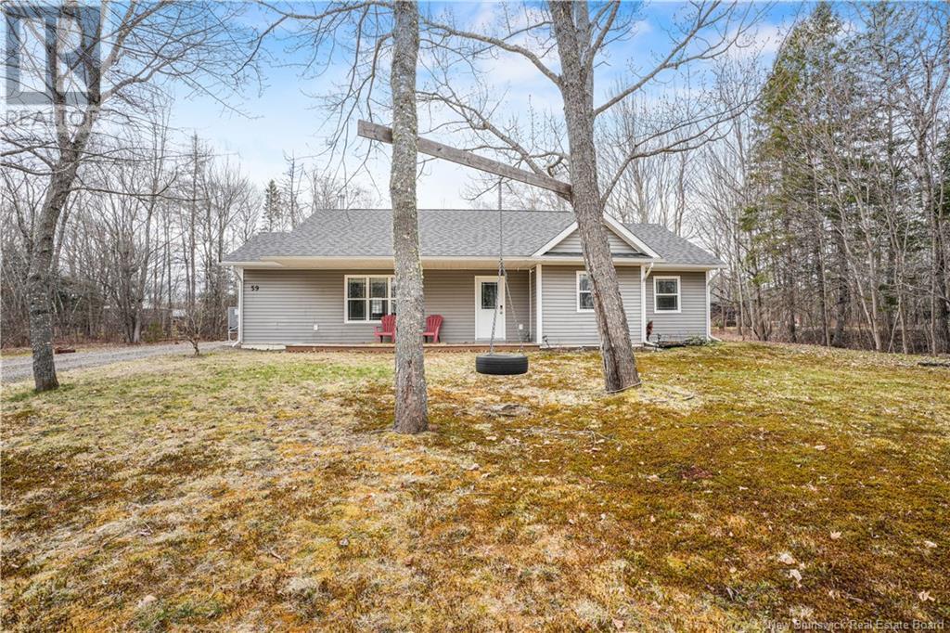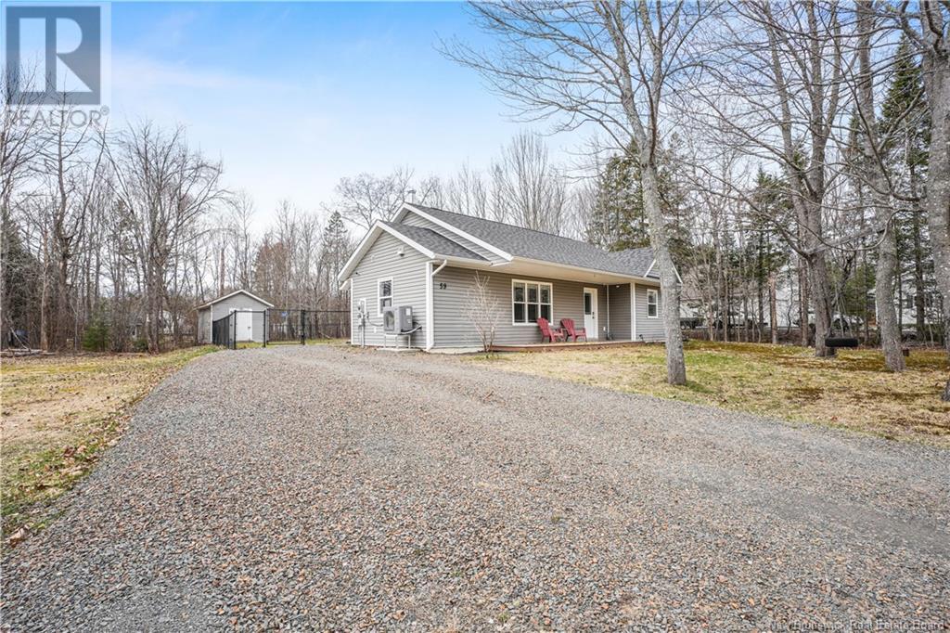59 Nelson Drive Nasonworth, New Brunswick E3C 1M2
$349,900
Welcome to 59 Nelson Drive...where charm meets modern comfort in this beautifully updated 3 bed, 2 full bath bungalow on slab. Tucked into a quiet, family-friendly neighbourhood with underground power (hello, stary night skies!), this home offers the perfect blend of peaceful living and everyday convenience; just 15 minutes to uptown Fredericton and 20 to Oromocto! Inside, you'll love the fresh paint and new flooring in the living room and hallway, complemented by updated light fixtures for a bright, modern feel; and the in floor heat throughout the kitchen and bathroom. The kitchen is equipped with updated appliance, and new washer and dryer make daily life a breeze. Big-ticket upgrades? Already done. New roof (2021), attic insulation (2021), furnace (2021), water treatment system (2023), and fully fenced backyard (2023). Even the driveway's been levelled and topped with gravel for a clean, crisp look. Whether you're a first-time buyer, downsizer, or just someone looking for a low-maintenance home that FEELS like home-this one is a must-see! (id:55272)
Property Details
| MLS® Number | NB117063 |
| Property Type | Single Family |
| Structure | Shed |
Building
| BathroomTotal | 2 |
| BedroomsAboveGround | 3 |
| BedroomsTotal | 3 |
| ArchitecturalStyle | Bungalow |
| ConstructedDate | 2006 |
| CoolingType | Air Exchanger |
| ExteriorFinish | Vinyl |
| FlooringType | Laminate, Tile, Vinyl |
| FoundationType | Concrete Slab |
| HeatingFuel | Electric |
| HeatingType | Baseboard Heaters, Forced Air |
| StoriesTotal | 1 |
| SizeInterior | 1375 Sqft |
| TotalFinishedArea | 1375 Sqft |
| Type | House |
| UtilityWater | Drilled Well, Well |
Land
| AccessType | Year-round Access |
| Acreage | No |
| Sewer | Septic System |
| SizeIrregular | 0.764 |
| SizeTotal | 0.764 Ac |
| SizeTotalText | 0.764 Ac |
Rooms
| Level | Type | Length | Width | Dimensions |
|---|---|---|---|---|
| Main Level | Utility Room | 15' x 5'7'' | ||
| Main Level | Bath (# Pieces 1-6) | 9'4'' x 6'1'' | ||
| Main Level | Ensuite | 6'4'' x 6'3'' | ||
| Main Level | Bedroom | 9'4'' x 8'3'' | ||
| Main Level | Primary Bedroom | 11'10'' x 14'2'' | ||
| Main Level | Bedroom | 10'7'' x 9'9'' | ||
| Main Level | Other | 23'0'' x 5'6'' | ||
| Main Level | Foyer | 9'3'' x 5'9'' | ||
| Main Level | Living Room | 14'10'' x 16'8'' | ||
| Main Level | Kitchen | 11'10'' x 18'6'' |
https://www.realtor.ca/real-estate/28215924/59-nelson-drive-nasonworth
Interested?
Contact us for more information
Vanessa Nilsen
Salesperson
Fredericton, New Brunswick E3B 2M5


















